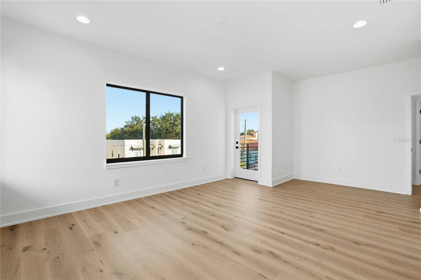
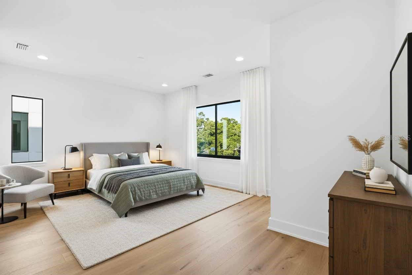
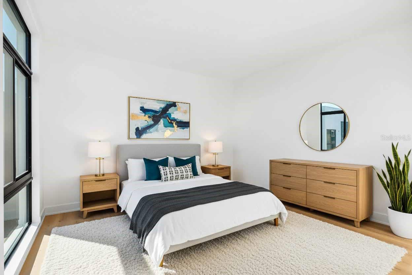
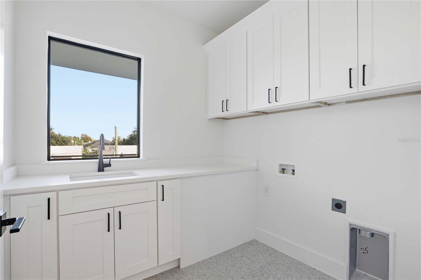
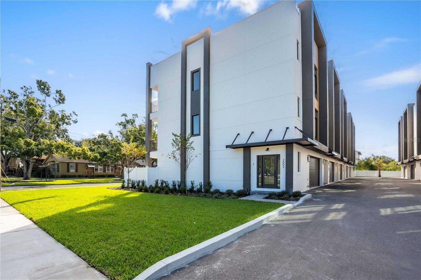
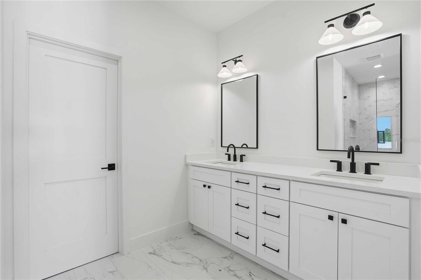
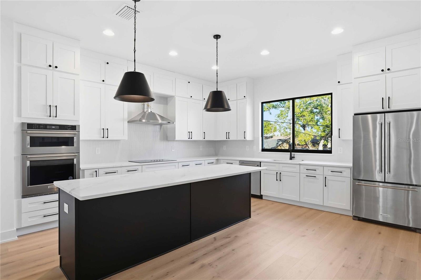
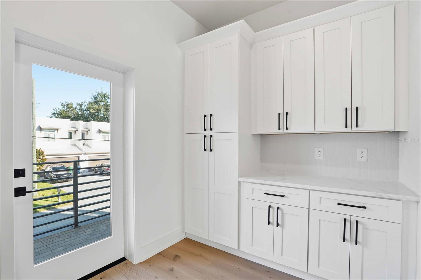
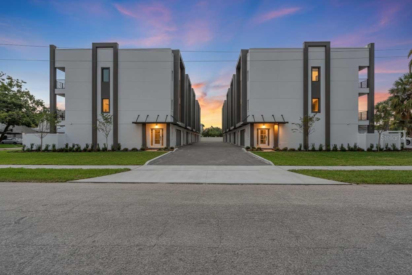

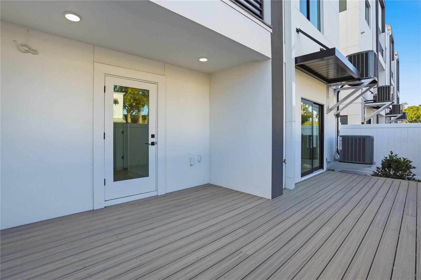
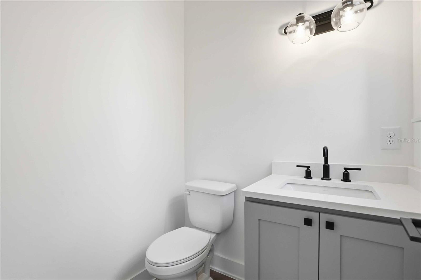
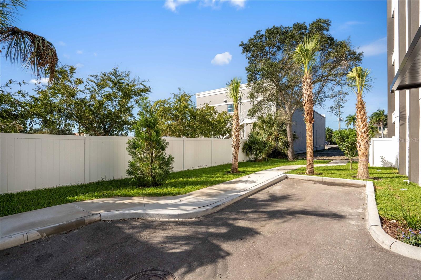
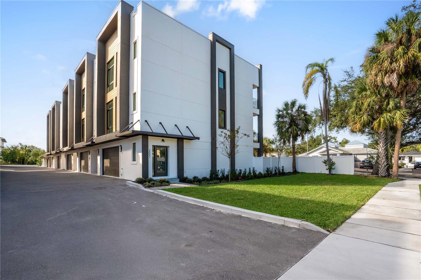
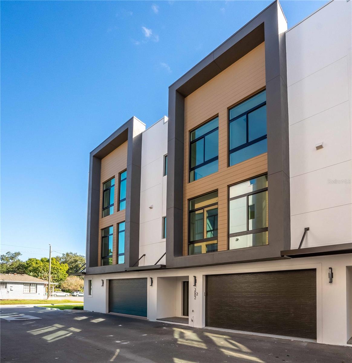
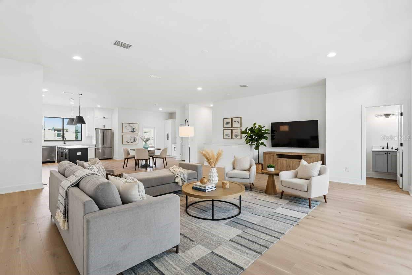
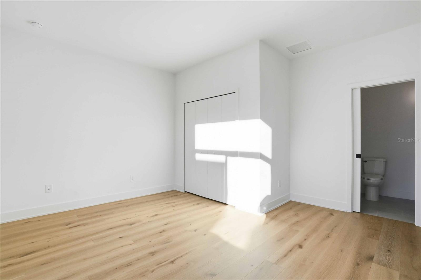
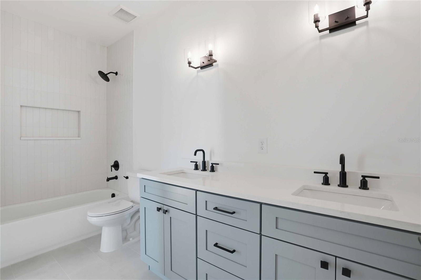
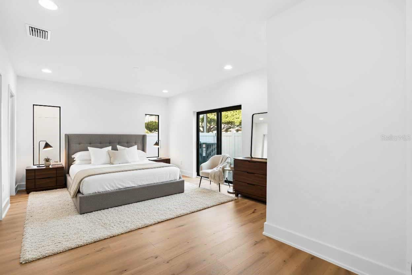
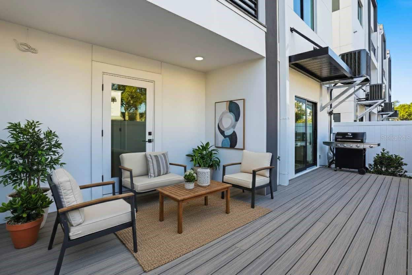
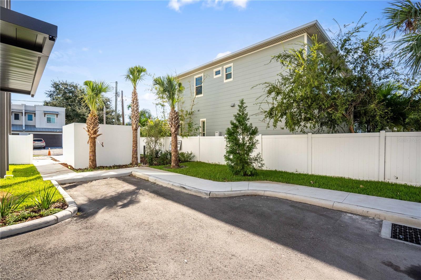
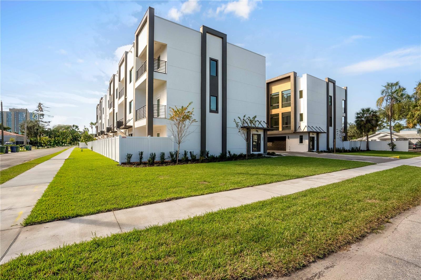
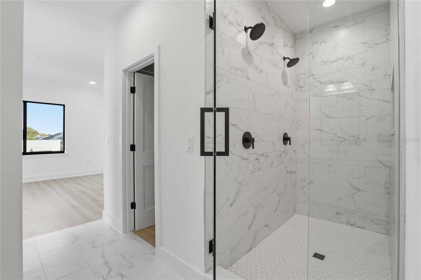
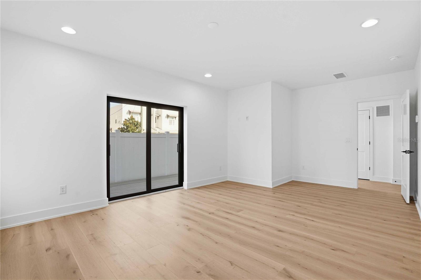
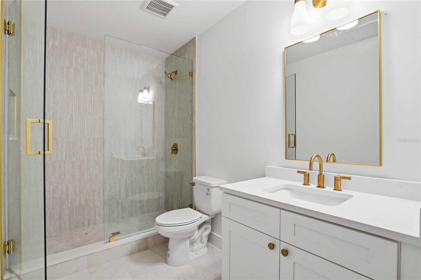
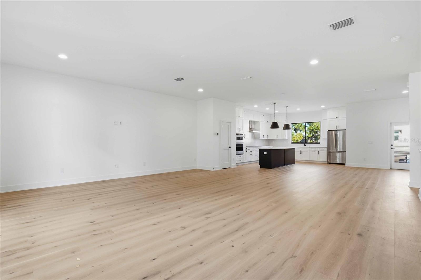
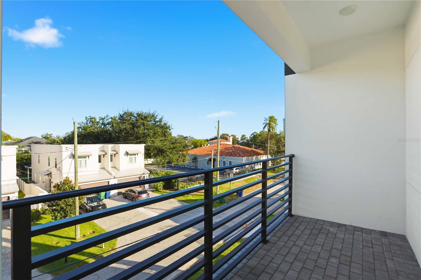
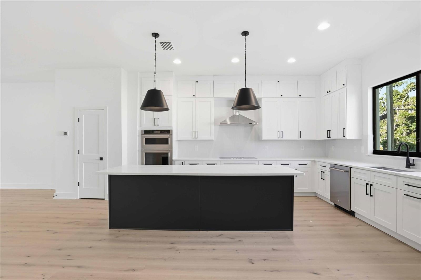
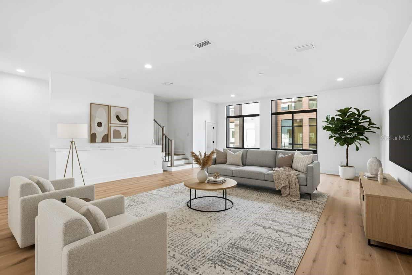
Active
3002 W PLATT #2
$1,399,000
Features:
Property Details
Remarks
Looking for a New Construction South Tampa Home but Frustrated with Prices?! This is THE Opportunity You Have Been Waiting For!! With over 3300sf, The Harper perfectly Blends Modern Luxury Living with Comfort and Convenience. This Premier Property Lives Like a Single Family Home! Combining Unparalleled Quality Materials ALL Block Construction, Trane HVAC Systems, Wide Plank White Oak Hardwood Flooring, Floor to Ceiling PGT Impact Windows, Elevator Ready, 3 Trex/Pavered Covered Decks/Porches, 2 Laundry Rooms or Wet Bar, 2 Car Epoxy Garage, with an IDEAL LOCATION, Mitchell, Wilson, Plant A Rated School District, X (NO) Flood Zone and Within Walking Distance to Mitchell Elementary School, SoHo Restaurants, Publix, Hyde Park Village and Midtown. Each Unit has Fenced Private Areas and Plenty of Grass on Site for Animals. Pet Friendly. This is One of 10 Townhomes in the Development. For More Information, Including Look Books, Association FAQs and Floor Plans, Please Visit the 360RealtyTampa Website.
Financial Considerations
Price:
$1,399,000
HOA Fee:
250
Tax Amount:
$0
Price per SqFt:
$422.28
Tax Legal Description:
00000000
Exterior Features
Lot Size:
100
Lot Features:
N/A
Waterfront:
No
Parking Spaces:
N/A
Parking:
N/A
Roof:
Membrane
Pool:
No
Pool Features:
N/A
Interior Features
Bedrooms:
4
Bathrooms:
4
Heating:
Central
Cooling:
Central Air
Appliances:
Built-In Oven, Cooktop, Dishwasher, Disposal, Electric Water Heater, Microwave
Furnished:
No
Floor:
Tile, Wood
Levels:
Three Or More
Additional Features
Property Sub Type:
Townhouse
Style:
N/A
Year Built:
2025
Construction Type:
Block, Concrete, Stucco
Garage Spaces:
Yes
Covered Spaces:
N/A
Direction Faces:
East
Pets Allowed:
Yes
Special Condition:
None
Additional Features:
Awning(s), Lighting, Sidewalk, Sliding Doors
Additional Features 2:
none
Map
- Address3002 W PLATT #2
Featured Properties