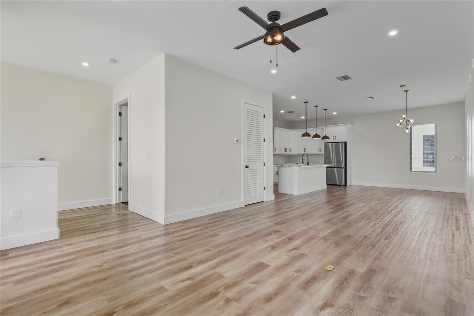
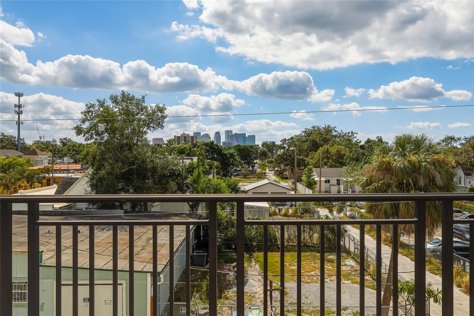
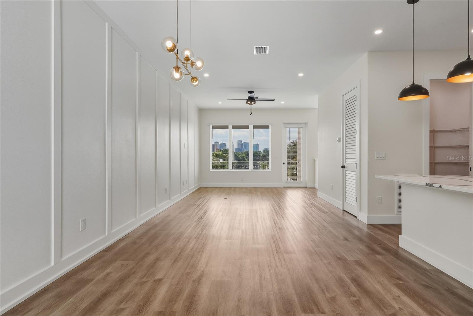
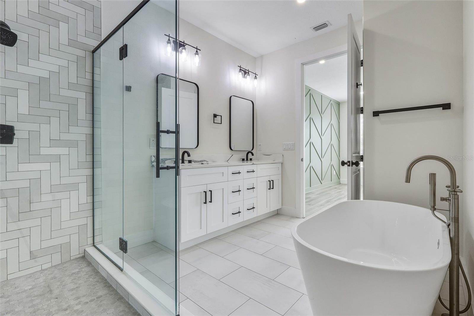
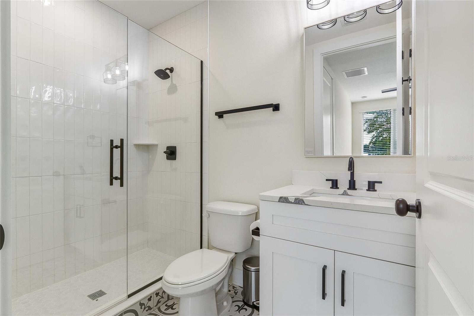
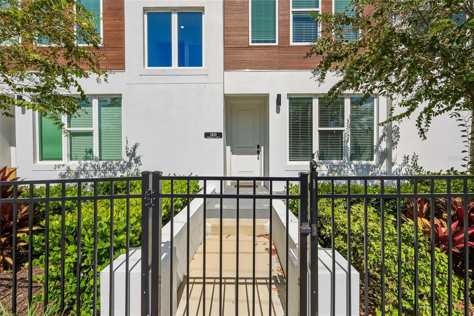
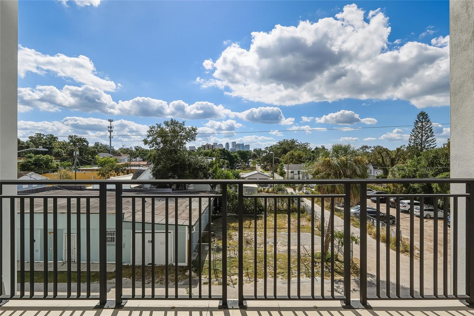
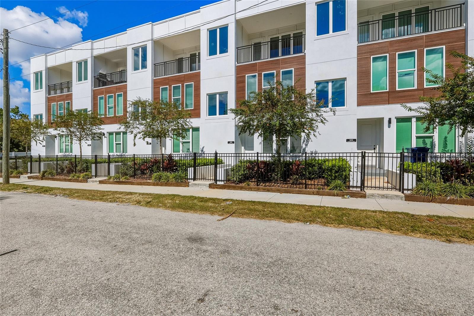
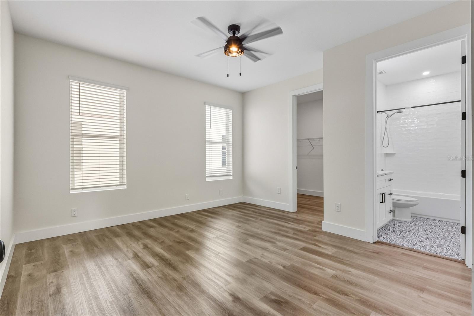
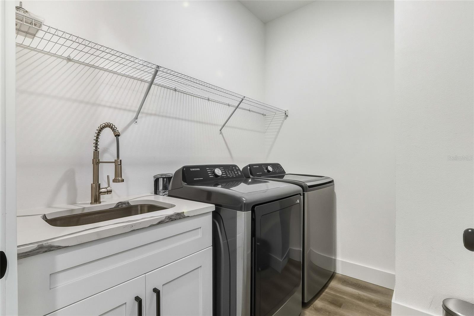
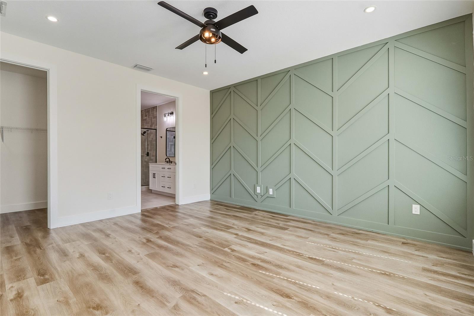
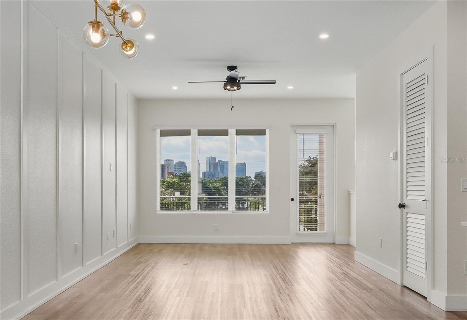
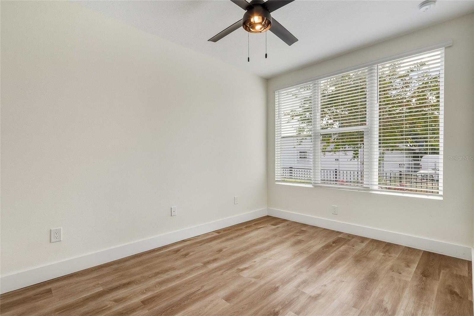
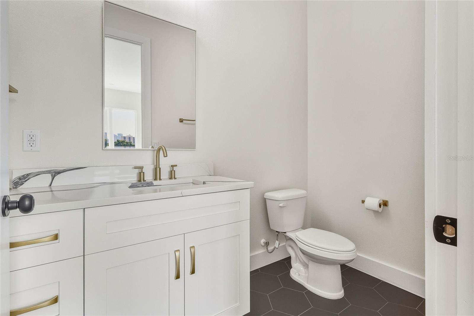
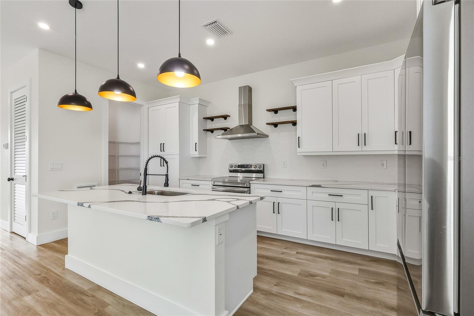
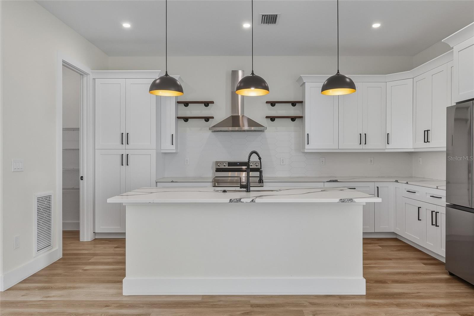
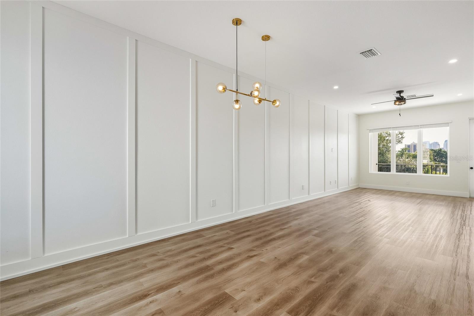
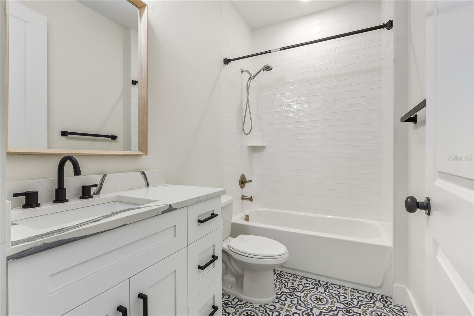
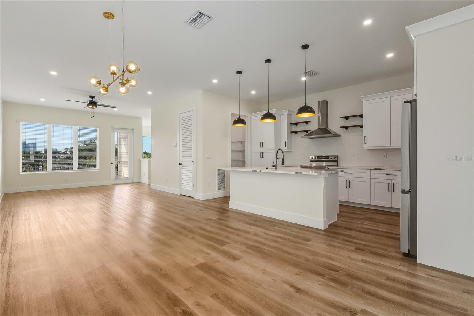
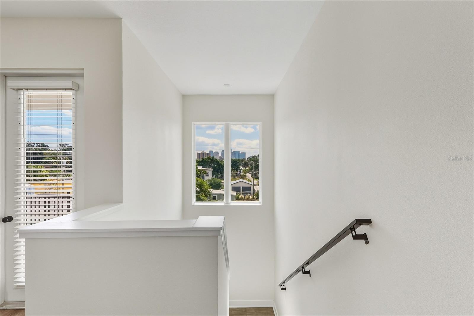
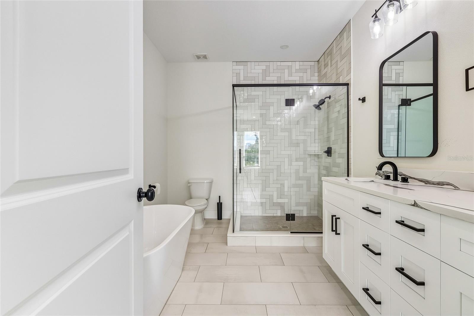
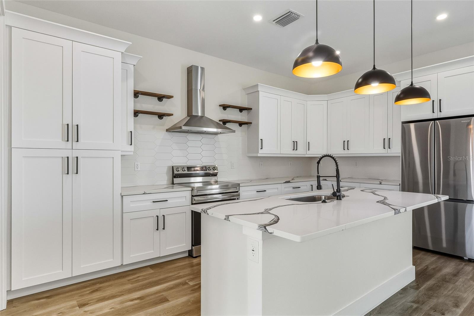
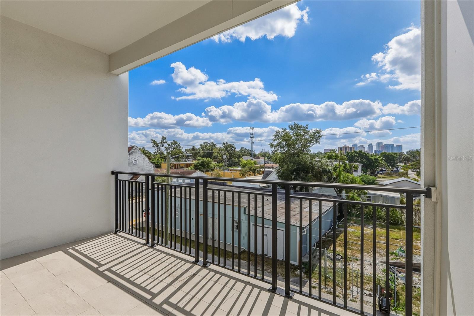
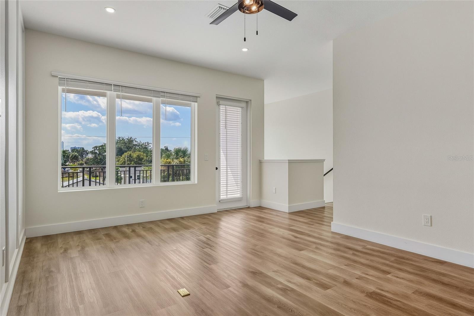
Active
120 E GLADYS ST #4
$699,000
Features:
Property Details
Remarks
Welcome to this stunning 3-bedroom, 3.5-bathroom townhouse with downtown skyline views. It's nestled in the vibrant Tampa Heights neighborhood - just steps away from local favorites like Shuffle Bar, Woven Water Brewing, and Noble Brew Coffee Shop. Enjoy the best of city living with downtown Tampa just 5 minutes away! Inside, you'll find an open-concept layout with luxury vinyl plank flooring throughout, designer accent wall in the primary suite, and custom wood trimwork in the living room - all bathed in natural light from large impact windows. Each of the three spacious bedrooms features its own private en-suite bathroom, offering privacy and comfort for all. The chef’s kitchen is a true showstopper, boasting quartz countertops, stainless steel appliances, and an abundance of cabinetry - perfect for entertaining or everyday living. Step out onto the oversized private balcony to relax or host guests with ease. Additional highlights include: gated front porch and private courtyard, 2-car garage, dedicated laundry room with sink, low HOA fees and NO CDD, community dog park, and no rental restrictions. Modern design, premium finishes, and a walkable location make this a rare find in Tampa Heights. Don’t miss your chance to own this beautifully appointed townhouse in one of Tampa’s most desirable neighborhoods!
Financial Considerations
Price:
$699,000
HOA Fee:
200
Tax Amount:
$10309.27
Price per SqFt:
$308.75
Tax Legal Description:
WILLOW TERRACE TOWNHOMES LOT 7
Exterior Features
Lot Size:
1188
Lot Features:
N/A
Waterfront:
No
Parking Spaces:
N/A
Parking:
Garage Faces Rear
Roof:
Membrane
Pool:
No
Pool Features:
N/A
Interior Features
Bedrooms:
3
Bathrooms:
4
Heating:
Central
Cooling:
Central Air
Appliances:
Dishwasher, Range, Refrigerator
Furnished:
No
Floor:
Luxury Vinyl
Levels:
Three Or More
Additional Features
Property Sub Type:
Townhouse
Style:
N/A
Year Built:
2023
Construction Type:
Block, Stucco, Frame
Garage Spaces:
Yes
Covered Spaces:
N/A
Direction Faces:
South
Pets Allowed:
Yes
Special Condition:
None
Additional Features:
Balcony
Additional Features 2:
Confirm with HOA and local ordinances.
Map
- Address120 E GLADYS ST #4
Featured Properties