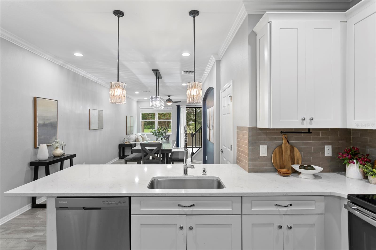
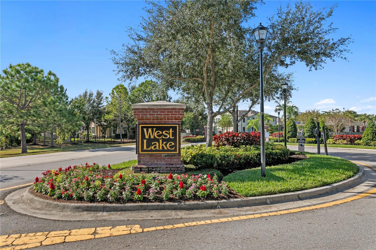
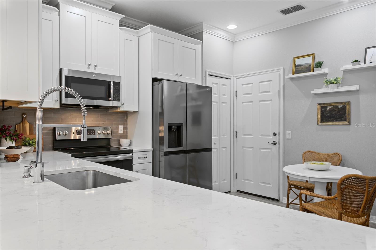

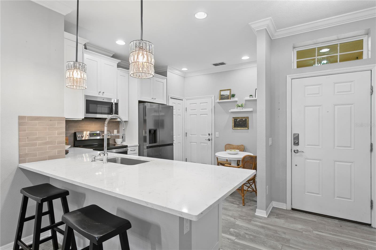
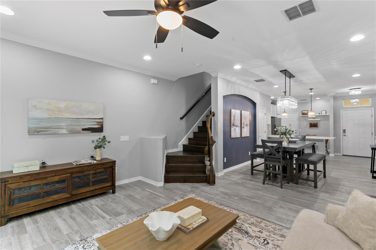
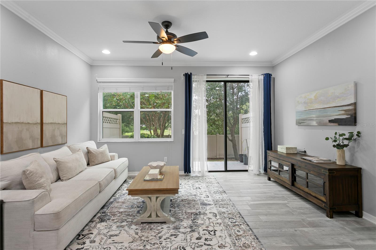
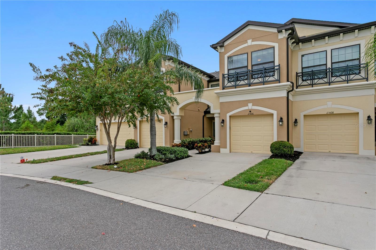
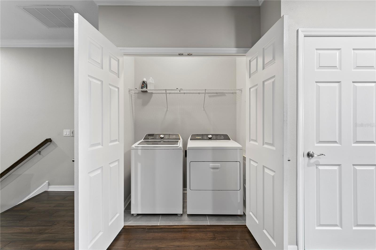
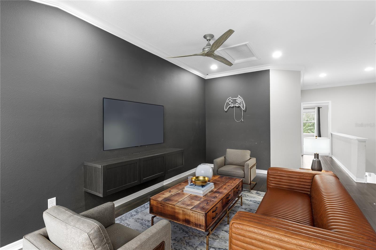
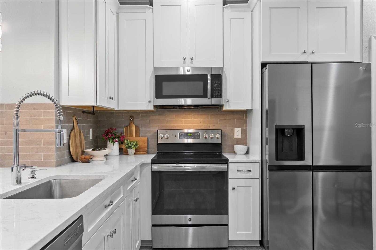
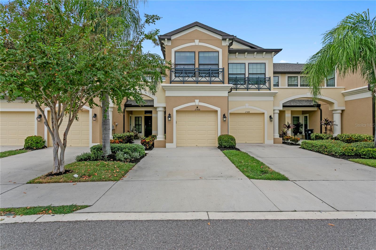
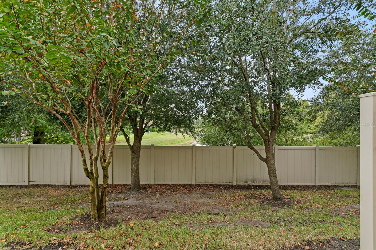
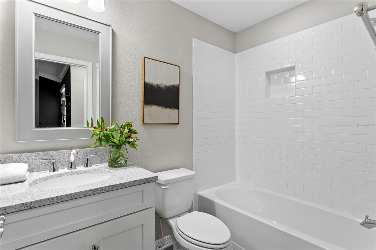
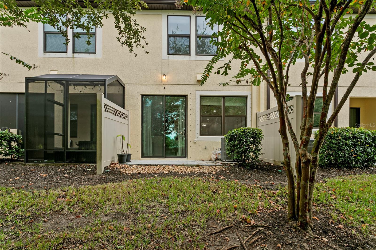
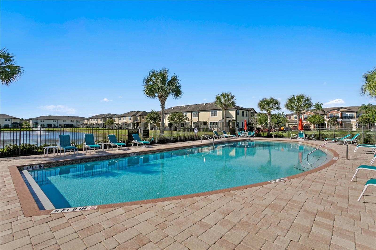
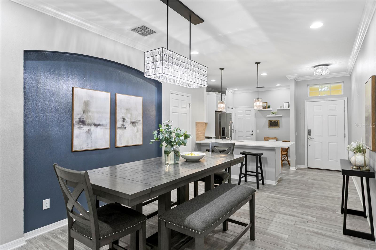
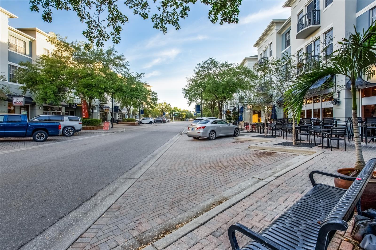
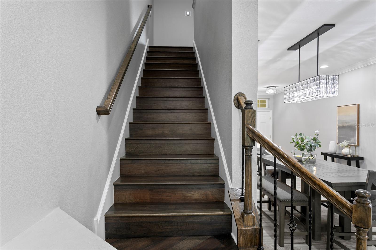
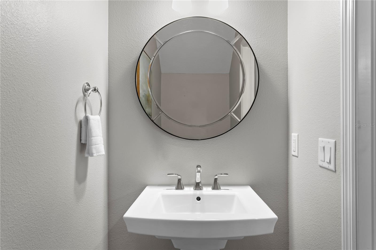
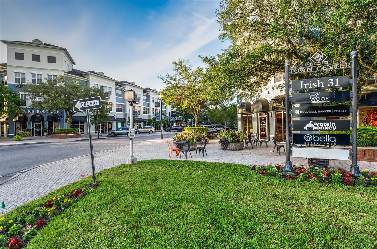
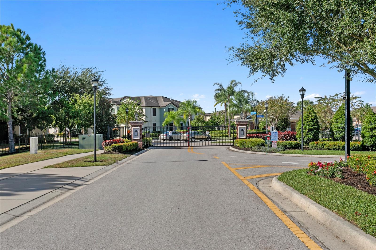
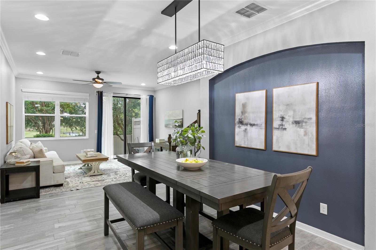
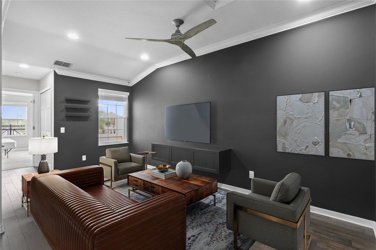
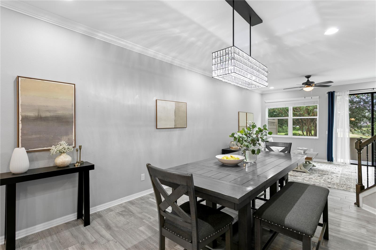
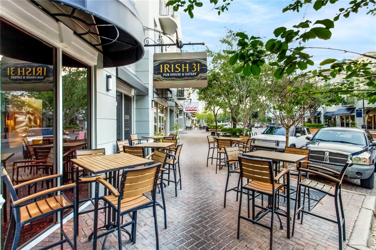
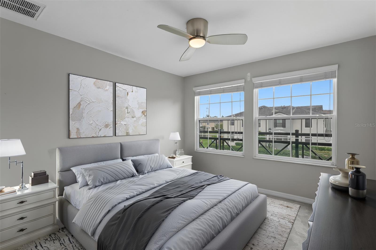
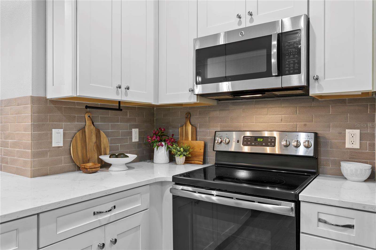
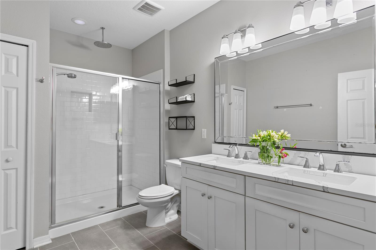
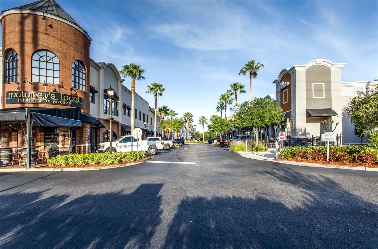
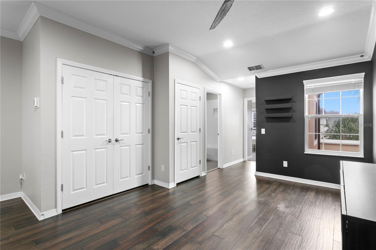
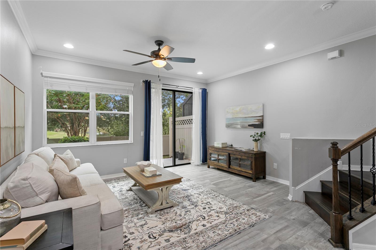
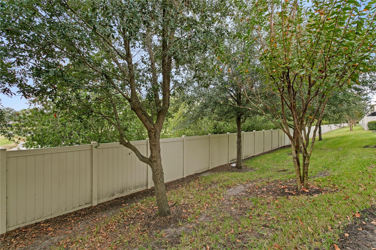
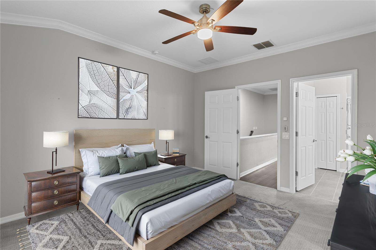
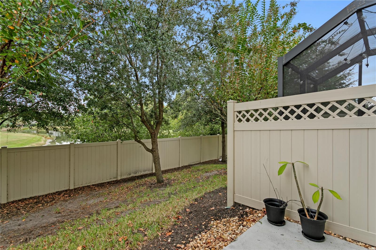
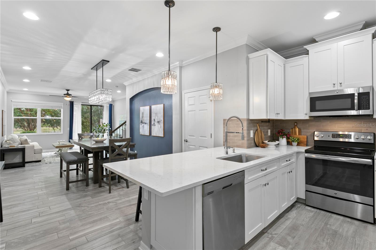
Active
11506 CROWNED SPARROW LN
$400,000
Features:
Property Details
Remarks
One or more photo(s) has been virtually staged. Traditional Elegance in the GATED neighborhood of West Lake with a community pool and clubhouse. This is a rare opportunity to own a MAINTENANCE FREE upgraded townhome with a private backyard with pond view. **The monthly $285 HOA fee includes: Community Pool, Roof Replacement, Exterior paint, Lawn & Irrigation Maintenance, Water/Sewer**. This spectacular home features 2 bedrooms + Bonus Loft + 2.5 baths + 1-car garage. The foyer entryway opens into the living room, dining room and kitchen with tile plank wood-look floors, high ceilings and an open floorplan. The kitchen has 42" wood cabinetry with subway tile backsplash and Quartz counters, a breakfast bar and stainless appliance package with a dinette. The upstairs spacious primary suite features a vaulted ceiling, crown molding, and a large walk-in closet. The primary bathroom highlights a double vanity with an oversized shower. A center loft can be used as a playroom/den/office and is located between the two upstairs bedrooms. The guest bedroom has an adjacent bathroom. Additional Upgrades include Upgraded Kitchen and Bathroom Package from builder, Tile Wood-Look Plank Floors, Espresso Wood Floors on the stairs in the upstairs loft, Vaulted ceilings and crown molding, Culligan Water System, Washer and Dryer 2024. Top A RATED SCHOOL district – Deer Park, Farnell, and Sickles. The Westchase area offers a variety of shops, restaurants, parks, playgrounds, golf, and more. Easy access to the Veteran’s, Airport, Downtown, & 30/45 minutes to Clearwater/St. Pete beaches. Not in a flood zone.
Financial Considerations
Price:
$400,000
HOA Fee:
285
Tax Amount:
$6699.35
Price per SqFt:
$245.1
Tax Legal Description:
WEST LAKE TOWNHOMES PHASE 2 LOT 46 BLOCK 6
Exterior Features
Lot Size:
1770
Lot Features:
In County
Waterfront:
No
Parking Spaces:
N/A
Parking:
Driveway, Open
Roof:
Shingle
Pool:
No
Pool Features:
N/A
Interior Features
Bedrooms:
2
Bathrooms:
3
Heating:
Central, Electric
Cooling:
Central Air
Appliances:
Dishwasher, Disposal, Dryer, Electric Water Heater, Microwave, Range, Refrigerator, Washer, Water Softener
Furnished:
No
Floor:
Carpet, Hardwood, Tile
Levels:
Two
Additional Features
Property Sub Type:
Townhouse
Style:
N/A
Year Built:
2017
Construction Type:
Block, Stucco, Frame
Garage Spaces:
Yes
Covered Spaces:
N/A
Direction Faces:
East
Pets Allowed:
No
Special Condition:
None
Additional Features:
Lighting, Other, Sidewalk, Sliding Doors
Additional Features 2:
Confirm restrictions with HOA
Map
- Address11506 CROWNED SPARROW LN
Featured Properties