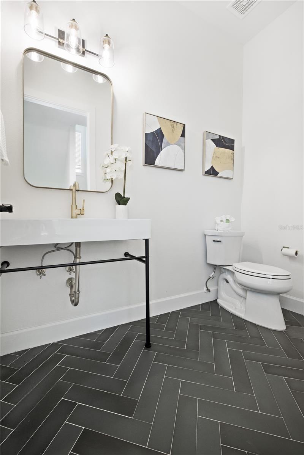
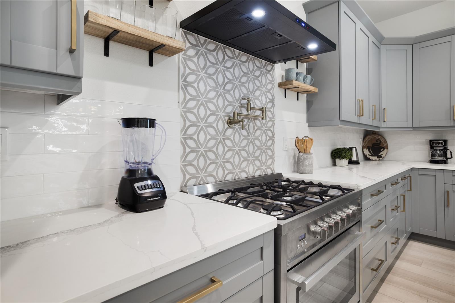
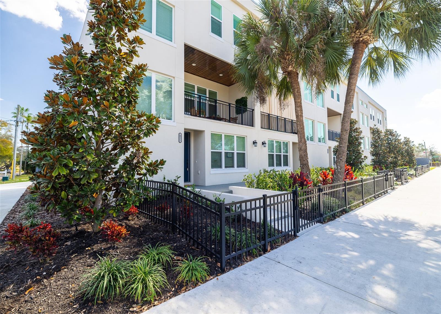
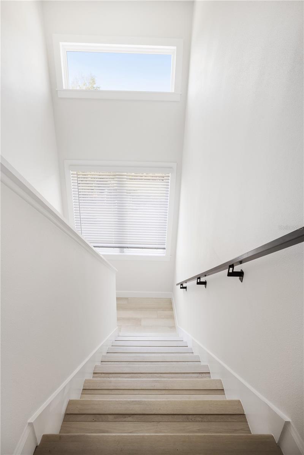
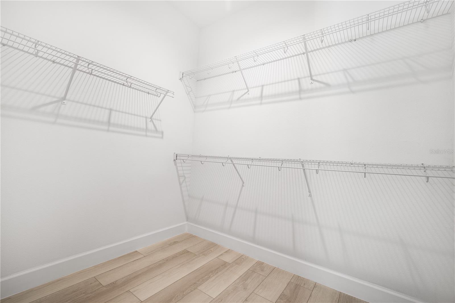
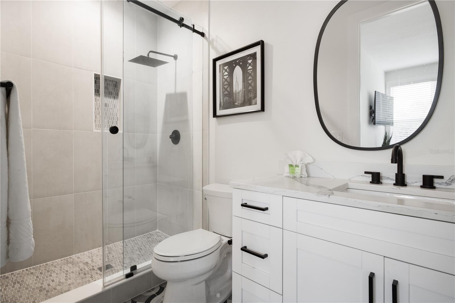
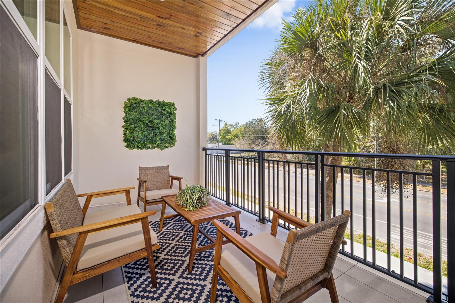
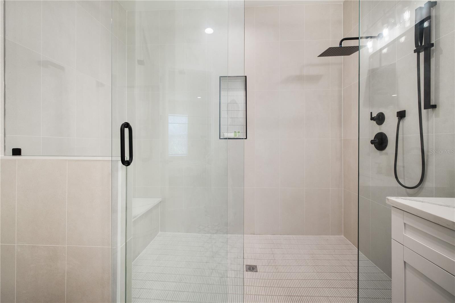
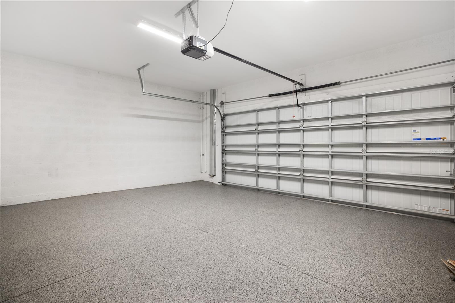
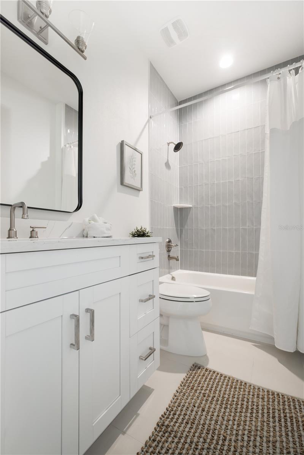
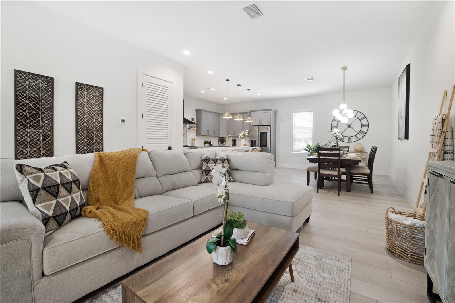
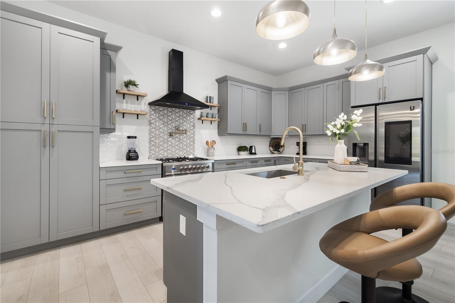
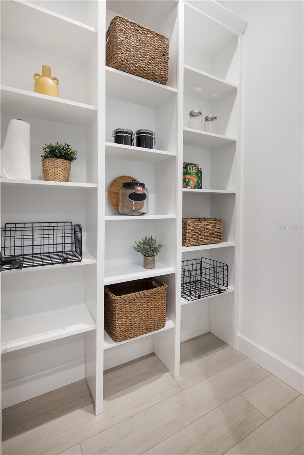
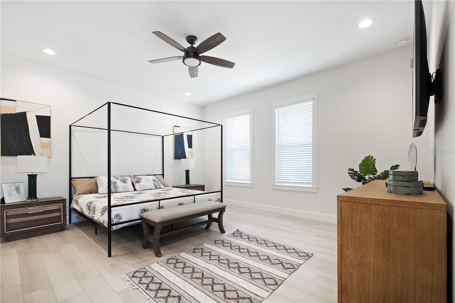
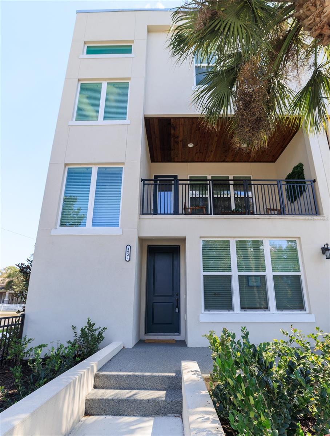
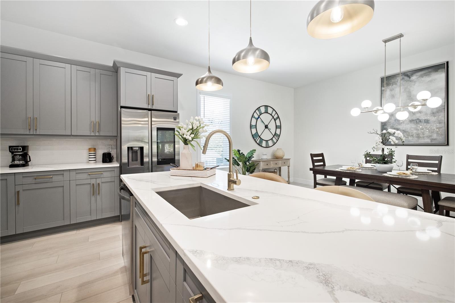
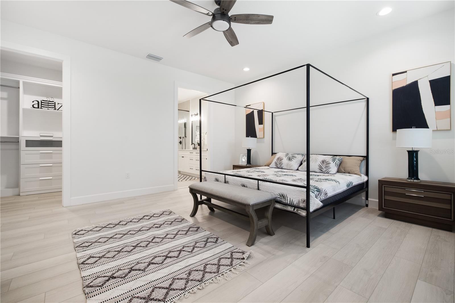
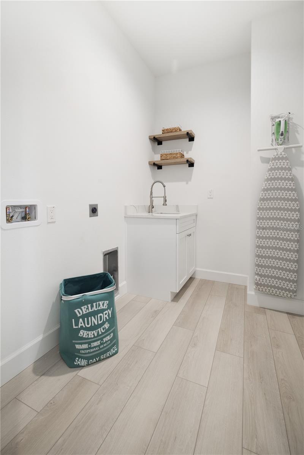
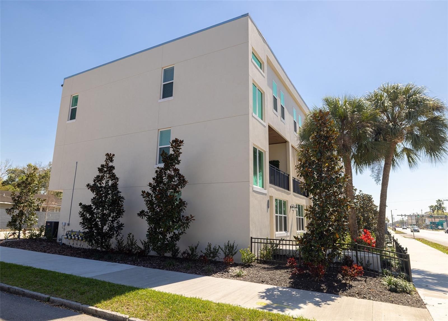
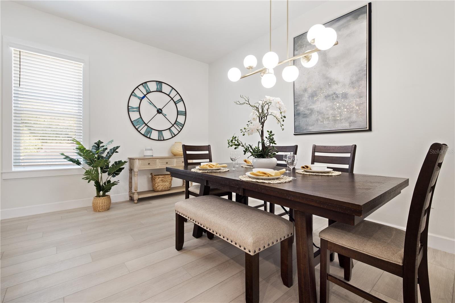
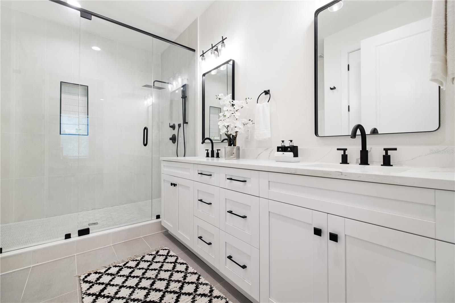
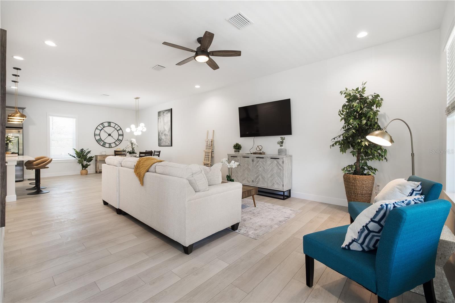
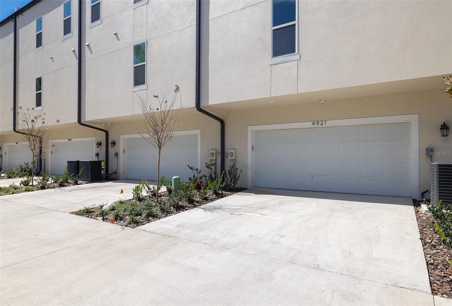
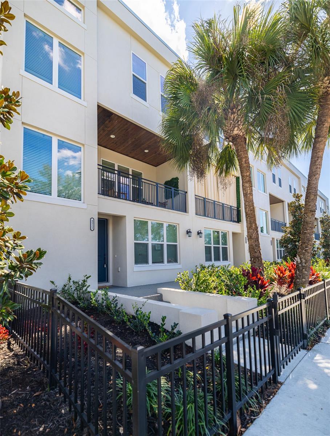
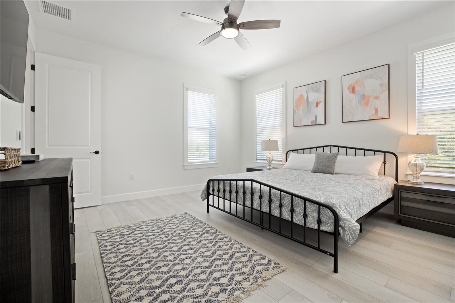
Active
4921 N NEBRASKA AVE
$550,000
Features:
Property Details
Remarks
Experience upscale urban living just 10 minutes from downtown Tampa in this stunning 3-bedroom, 3.5-bathroom luxury townhouse. Designed for comfort and style, this residence features luxury vinyl plank flooring throughout, impact-rated windows for peace of mind, and a spacious 2-car garage. Enjoy open-concept living with a bright and airy floor plan that includes a private balcony off the living room - perfect for your morning coffee or evening unwind. Each bedroom offers its own en-suite bath, ideal for guests or roommates. With a low HOA that allows short-term rentals, this property is not only a beautiful place to live but also a fantastic investment opportunity. Located just around the corner from Seminole Heights favorites like Gemma Floral & Wine, Old Heights Bistro, Ebisu Sushi, Duff's Wings, Hair of the Dog Park and more! You’ll love the walkability and charm of this vibrant neighborhood! Whether you’re looking for your next home or an investment property, this luxury townhouse offers the best of Tampa living. Don’t miss your chance - schedule a private showing today!
Financial Considerations
Price:
$550,000
HOA Fee:
300
Tax Amount:
$10253.64
Price per SqFt:
$226.9
Tax Legal Description:
MAGNOLIA TERRACES TOWNHOMES LOT 1
Exterior Features
Lot Size:
3593
Lot Features:
N/A
Waterfront:
No
Parking Spaces:
N/A
Parking:
Garage Faces Rear
Roof:
Membrane
Pool:
No
Pool Features:
N/A
Interior Features
Bedrooms:
3
Bathrooms:
4
Heating:
Central
Cooling:
Central Air
Appliances:
Dishwasher, Range, Refrigerator
Furnished:
No
Floor:
Luxury Vinyl
Levels:
Three Or More
Additional Features
Property Sub Type:
Townhouse
Style:
N/A
Year Built:
2021
Construction Type:
Block, Stucco, Frame
Garage Spaces:
Yes
Covered Spaces:
N/A
Direction Faces:
West
Pets Allowed:
Yes
Special Condition:
None
Additional Features:
Balcony, Sidewalk
Additional Features 2:
N/A
Map
- Address4921 N NEBRASKA AVE
Featured Properties