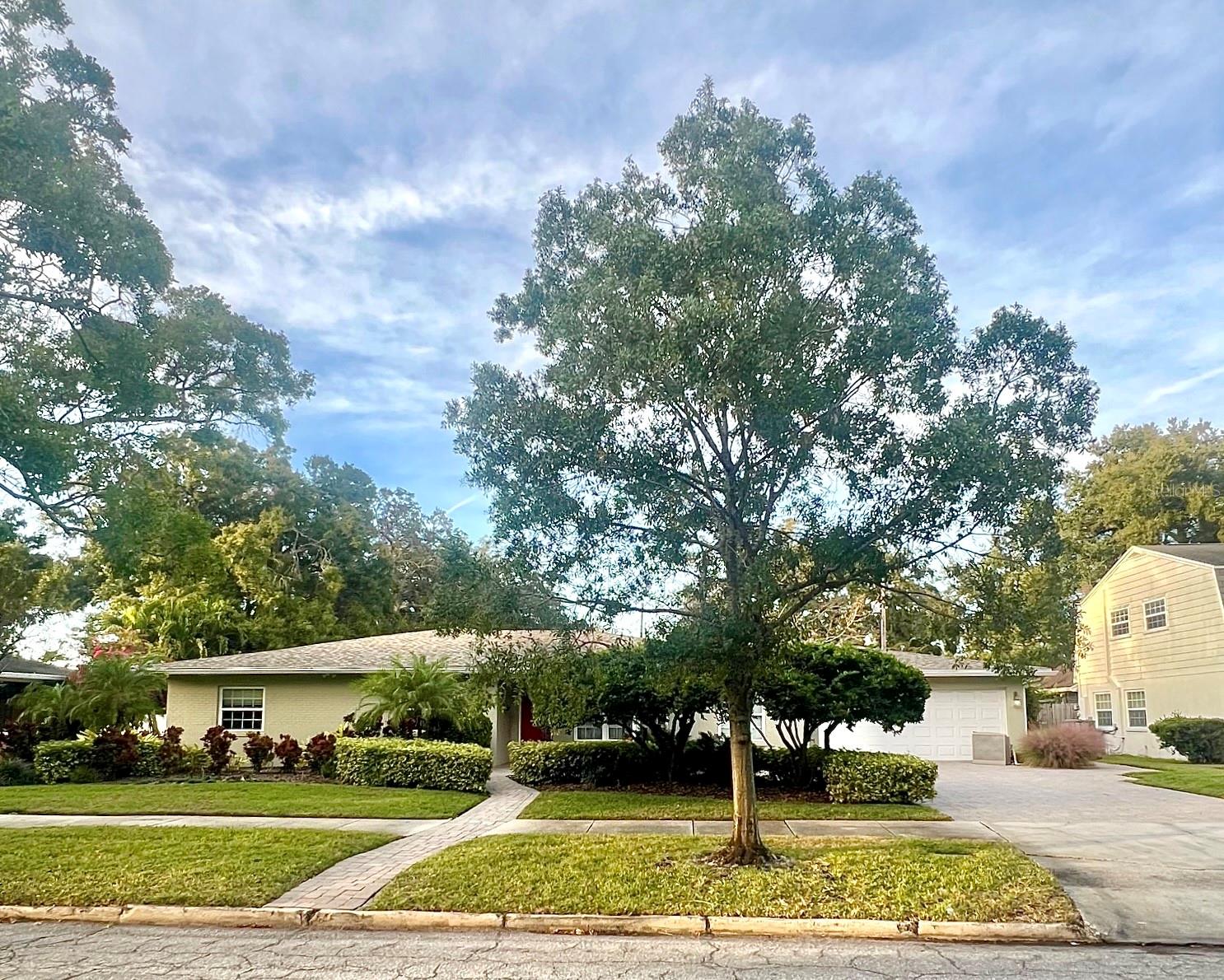
$1,350,000
Features:
Property Details
Remarks
Experience the best of South Tampa living! THIS BEAUTIFULLY MAINTAINED 3BR/3BA home sits on an oversized 14,400 sq ft lot along a charming, tree-lined street. The 2,944 sq ft residence has been thoughtfully designed for comfort and sophistication. A welcoming living area and formal dining room—perfect for cocktails and entertaining—lead to an expansive family room with wood and tile flooring throughout. A wall of windows that opens seamlessly to the outdoors, creating an ideal setting for gatherings. The chef’s kitchen offers generous cabinetry and a bright eat-in space for casual dining. The primary suite features French doors, a walk-in closet, and a private bath. Down the hall, two additional bedrooms each include their own full bath, providing comfort and privacy for family or guests. Enjoy an oversized laundry room with abundant storage, a two-car garage with built-in cabinetry, and a spacious backyard perfect for entertaining, gardening, or adding a pool. Move-in ready with a new roof (2025), AC systems (2018), and updated landscaping (2020). Zoned for Grady, Coleman & Plant schools, and just steps from popular restaurants and cafés, this South Tampa home offers the perfect blend of charm, space, and location.
Financial Considerations
Price:
$1,350,000
HOA Fee:
N/A
Tax Amount:
$6089
Price per SqFt:
$458.56
Tax Legal Description:
SOUTHLAND LOTS 6 AND 8 BLOCK 12-B & S 1/2 OF ALLEY ABUTTING ON N BDRY OF SD LOTS
Exterior Features
Lot Size:
14400
Lot Features:
N/A
Waterfront:
No
Parking Spaces:
N/A
Parking:
N/A
Roof:
Shingle
Pool:
No
Pool Features:
N/A
Interior Features
Bedrooms:
3
Bathrooms:
3
Heating:
Central
Cooling:
Central Air
Appliances:
Built-In Oven, Cooktop, Dishwasher, Disposal, Dryer, Freezer, Ice Maker, Microwave, Range, Refrigerator, Washer
Furnished:
No
Floor:
Ceramic Tile, Wood
Levels:
One
Additional Features
Property Sub Type:
Single Family Residence
Style:
N/A
Year Built:
1956
Construction Type:
Block, Concrete
Garage Spaces:
Yes
Covered Spaces:
N/A
Direction Faces:
South
Pets Allowed:
No
Special Condition:
None
Additional Features:
French Doors, Sidewalk
Additional Features 2:
N/A
Map
- Address
Featured Properties