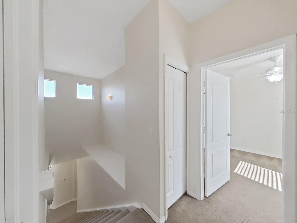
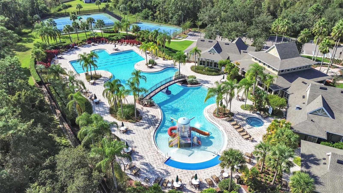
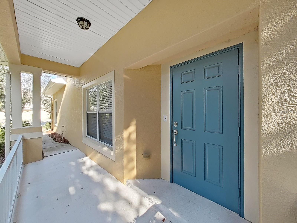
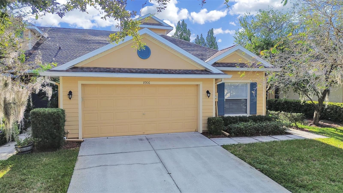
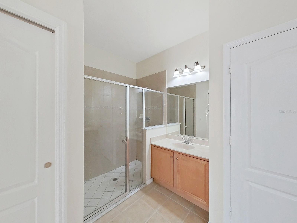
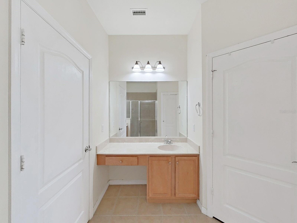
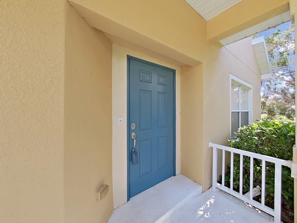
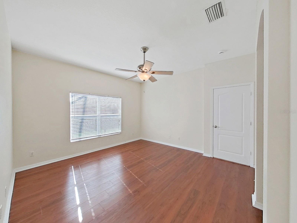
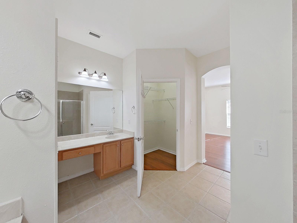
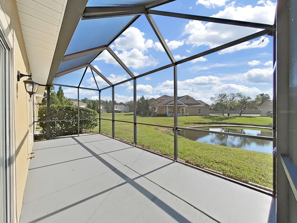
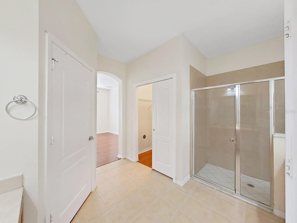
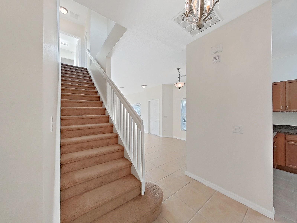
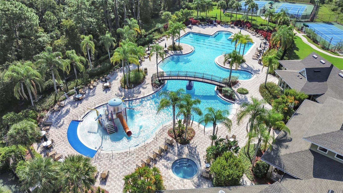
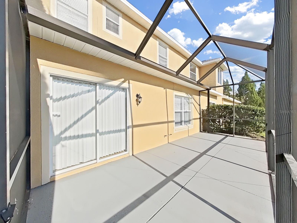
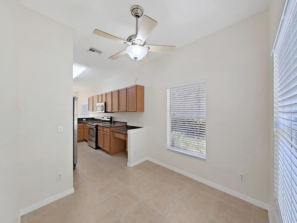
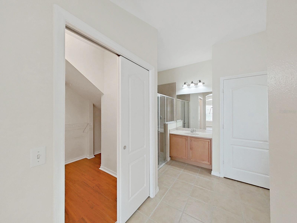
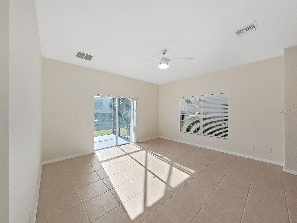
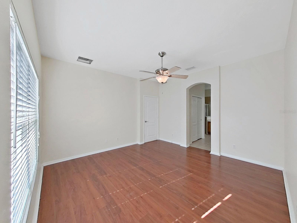
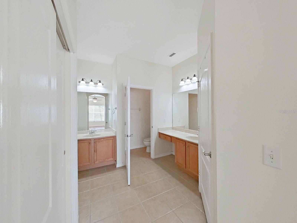
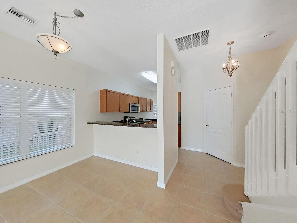
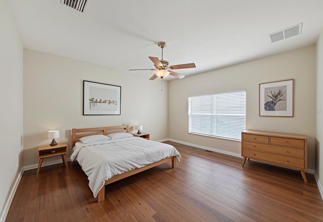
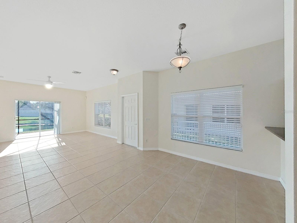
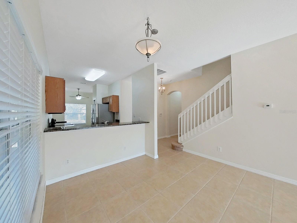
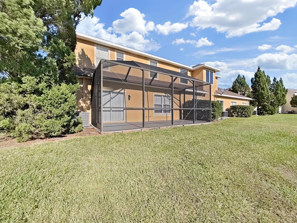
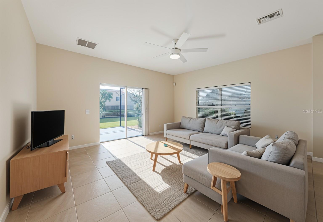
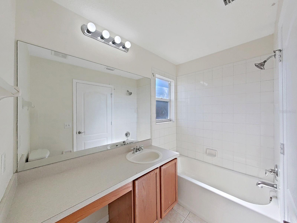
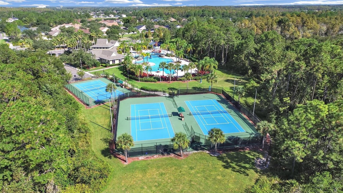
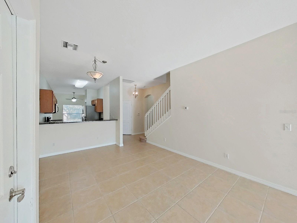
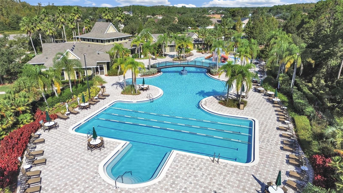
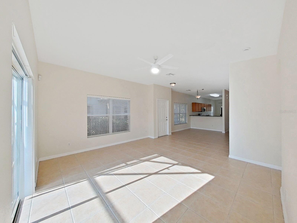
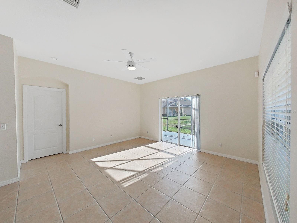
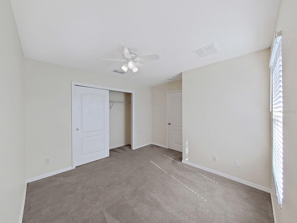
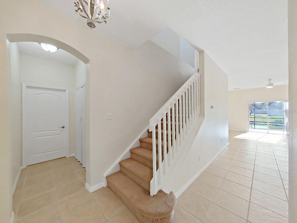
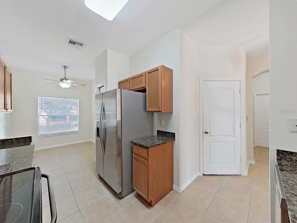
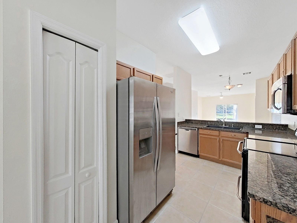
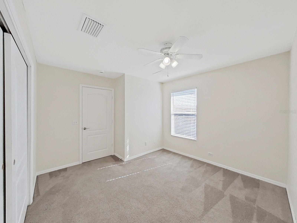
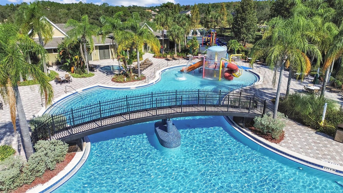
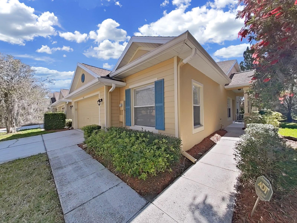
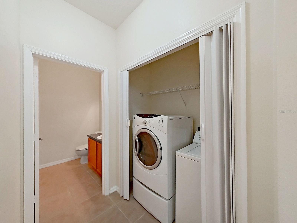
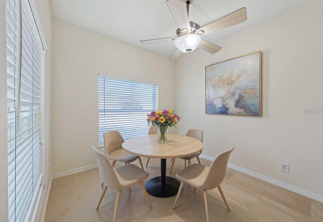
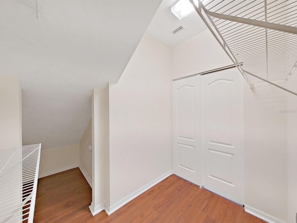
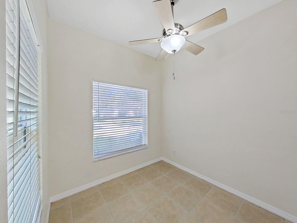
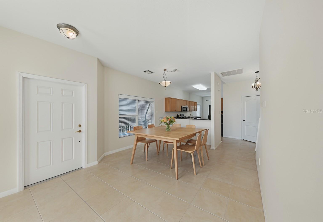
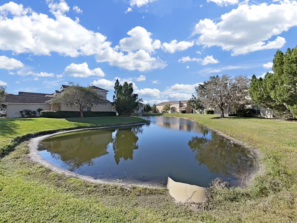
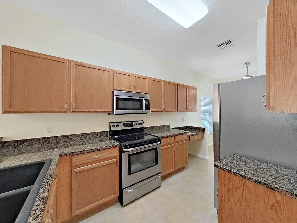
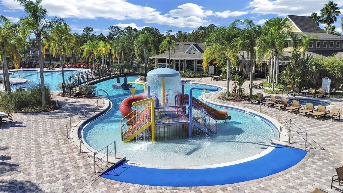
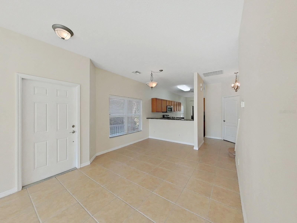
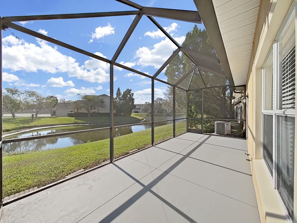
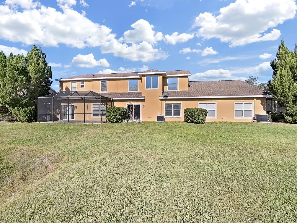
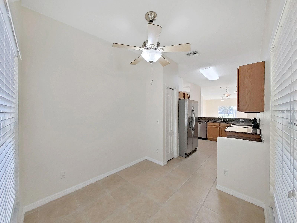
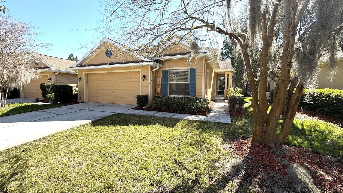
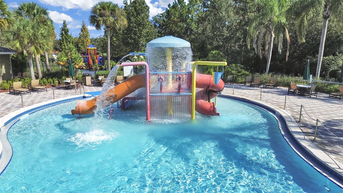
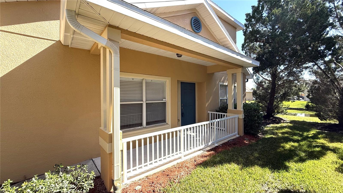
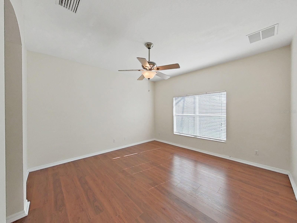
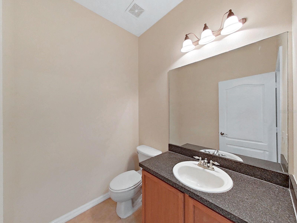
Active
8906 IRON OAK AVE
$275,000
Features:
Property Details
Remarks
One or more photo(s) has been virtually staged. Welcome home to this move-in ready 3-bedroom, 2.5-bath, 2-car garage end-unit townhome perfectly positioned on a tranquil pond-front lot in the desirable Live Oak Preserve GATED community. Step inside and fall in love with the open-concept design filled with natural light. The primary suite conveniently located on the first floor offers comfort and privacy, while the modern kitchen showcases granite countertops, stainless steel appliances, and plenty of cabinet space — perfect for both everyday living and entertaining. Enjoy peaceful mornings or relaxing evenings in your expansive screened-in lanai overlooking the water and lush landscaping — the ideal setting for outdoor dining or gatherings with friends. Live Oak Preserve offers resort-style amenities, including a sparkling swimming pool with toddler pool, clubhouse, fitness center, tennis and basketball courts, covered playground, and miles of walking trails. Located just minutes from Wiregrass Mall, Advent Health Hospital, top-rated schools, and excellent dining and shopping, this home offers both convenience and community. Don’t miss your chance to own this rare pond-front gem — schedule your showing today!
Financial Considerations
Price:
$275,000
HOA Fee:
350
Tax Amount:
$5618.97
Price per SqFt:
$164.67
Tax Legal Description:
LIVE OAK PRESERVE PHASE 1E VILLAGE 8 LOT 3 BLOCK 60
Exterior Features
Lot Size:
3834
Lot Features:
Landscaped, Paved
Waterfront:
Yes
Parking Spaces:
N/A
Parking:
N/A
Roof:
Shingle
Pool:
No
Pool Features:
N/A
Interior Features
Bedrooms:
3
Bathrooms:
3
Heating:
Central
Cooling:
Central Air
Appliances:
Dishwasher, Disposal, Dryer, Microwave, Range, Refrigerator, Washer
Furnished:
No
Floor:
Carpet, Tile
Levels:
Two
Additional Features
Property Sub Type:
Townhouse
Style:
N/A
Year Built:
2004
Construction Type:
Block
Garage Spaces:
Yes
Covered Spaces:
N/A
Direction Faces:
Northwest
Pets Allowed:
No
Special Condition:
None
Additional Features:
Sidewalk, Sliding Doors
Additional Features 2:
PLEASE REFER TO THE COMMUNITY DEED RESTRICTIONS AND THE COUNTY/CITY ORDINANCES
Map
- Address8906 IRON OAK AVE
Featured Properties