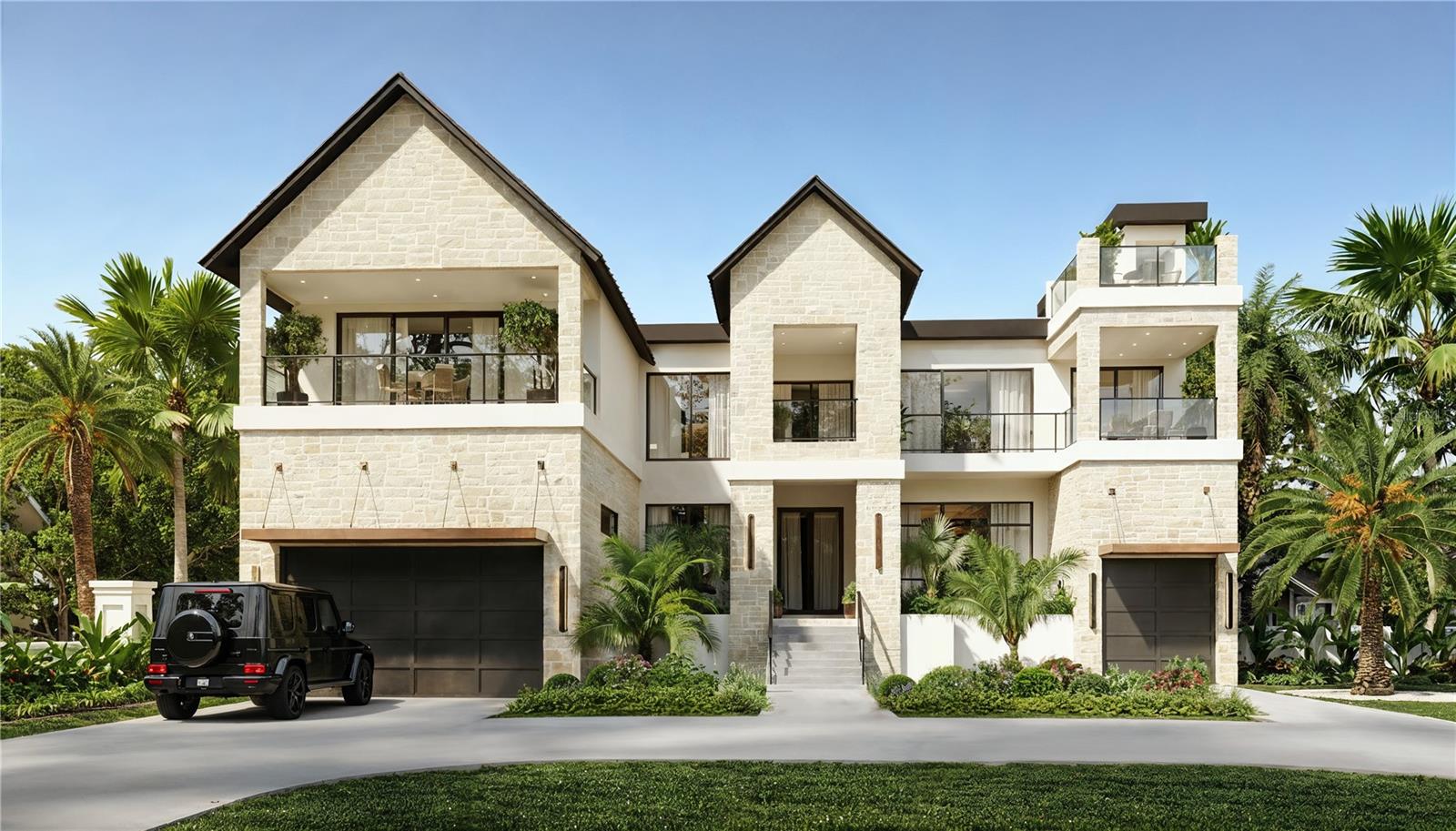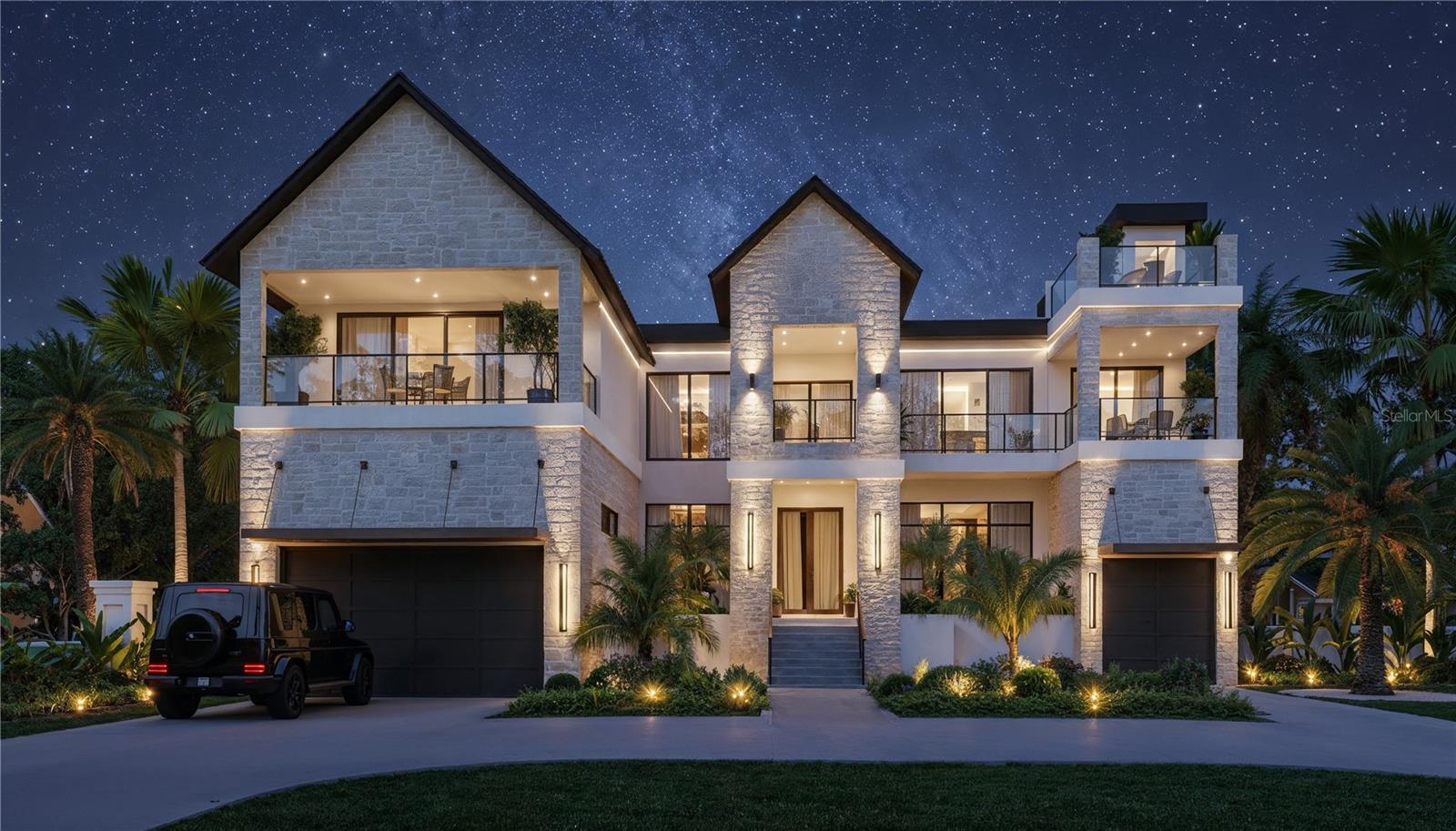

Active
577 RIVIERA DR
$6,200,000
Features:
Property Details
Remarks
Pre-Construction. To be built. OPEN BAY WATER VIEWS! Introducing a stunning new-construction luxury estate coming soon to the heart of Davis Islands — Tampa’s most sought-after waterfront community. Scheduled for completion in Q4 2026, this architectural masterpiece by Baywalk Homes will deliver an unparalleled blend of modern elegance, elevated craftsmanship, and thoughtful design across 6,737 sq ft of heated living space, featuring 5 bedrooms and 8 bathrooms, sprawled over .31 acres. Every detail of this residence has been carefully crafted to set a new benchmark in Davis Islands living. Enjoy water views from the first living level and above, made possible by the home’s elevated positioning and lower neighboring property. Step inside through a dramatic 26-foot foyer that opens to 14-foot ceilings throughout the main level, creating a grand sense of openness and light. The home also includes a private elevator, office/den, game room, wine room, dual laundry rooms, and a designer kitchen with walk-in pantry and mudroom. The outdoor living experience rivals any resort, featuring a custom pool, spa, and full outdoor kitchen, along with multiple balconies and a sun deck to soak in the views. A 3-car split garage, FEMA Class 4–5 flood-resistant construction, and 80 hours of complimentary interior design service with Baywalk’s in-house designer make this an exceptional opportunity to create your dream home before completion. A true statement of luxury, design, and location — this Davis Islands residence will be one of Tampa’s finest new builds.
Financial Considerations
Price:
$6,200,000
HOA Fee:
N/A
Tax Amount:
$15634.94
Price per SqFt:
$920.29
Tax Legal Description:
DAVIS ISLANDS PB10 PG52 TO 57 AND PB17 PG5 TO 9 LOT BEG 13.75 FT SLY OF NW COR OF LOT 9 & RUN NLY ALONG WLY BDRY OF LOTS 9 10 AND 11 86.25 FT TO PT 27.5 FT SLY FROM NW COR OF LOT 11 ELY 156.72 FT TO PT ON ELY BDRY OF LOT 11 18.72 FT SLY FROM NE COR S LY 87.3 FT TO PT 12.7 FT SLY FROM NE COR OF LOT 9 AND WLY 160.65 FT TO BEG BLOCK 47
Exterior Features
Lot Size:
13416
Lot Features:
N/A
Waterfront:
No
Parking Spaces:
N/A
Parking:
N/A
Roof:
Metal, Shingle
Pool:
Yes
Pool Features:
Heated, In Ground
Interior Features
Bedrooms:
5
Bathrooms:
8
Heating:
Central, Electric, Heat Pump, Zoned
Cooling:
Central Air, Zoned
Appliances:
Dishwasher, Disposal, Microwave, Range, Range Hood, Tankless Water Heater, Wine Refrigerator
Furnished:
No
Floor:
Ceramic Tile, Hardwood
Levels:
Two
Additional Features
Property Sub Type:
Single Family Residence
Style:
N/A
Year Built:
2026
Construction Type:
Block
Garage Spaces:
Yes
Covered Spaces:
N/A
Direction Faces:
West
Pets Allowed:
Yes
Special Condition:
None
Additional Features:
Balcony, Outdoor Grill, Outdoor Kitchen, Rain Gutters, Sliding Doors
Additional Features 2:
N/A
Map
- Address577 RIVIERA DR
Featured Properties