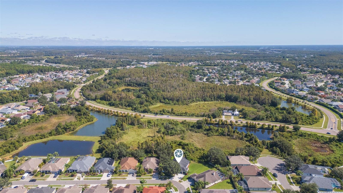
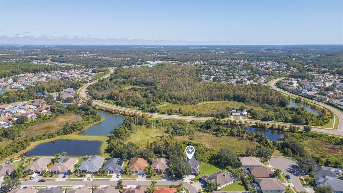
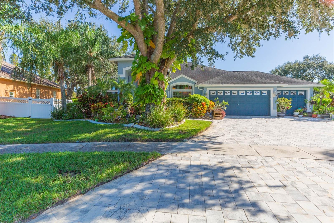
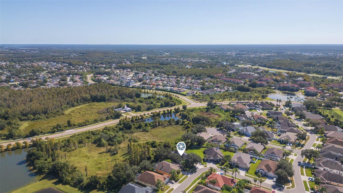
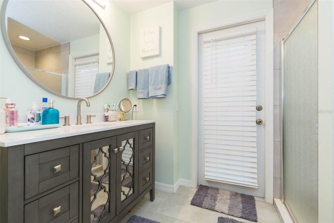
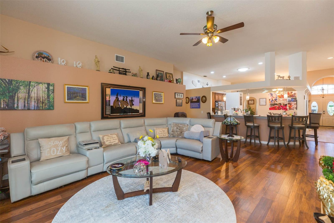
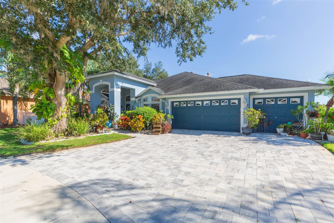
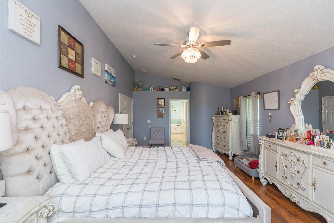
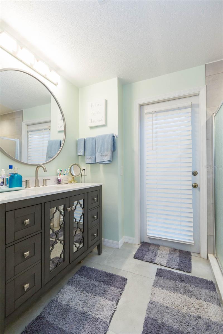
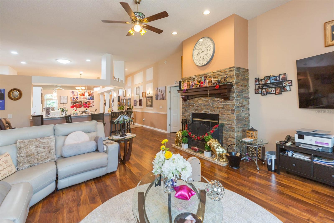
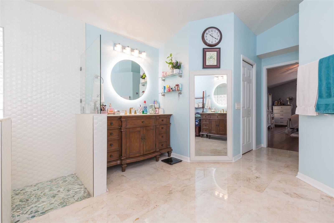
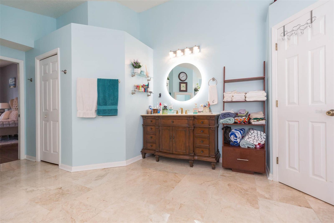
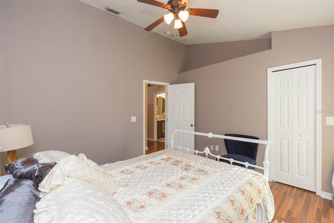
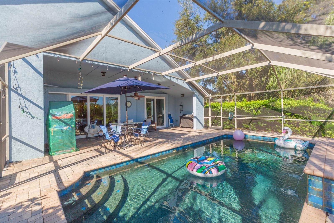
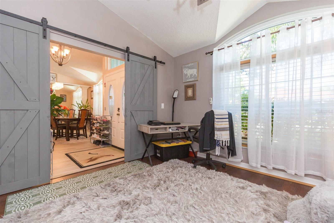
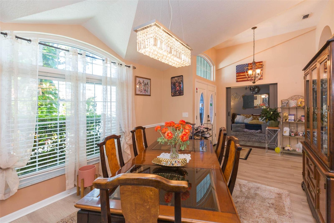
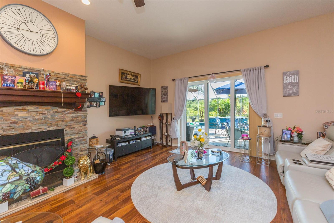
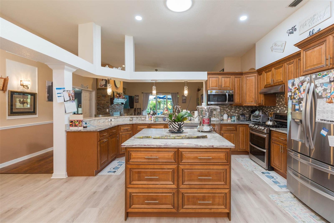
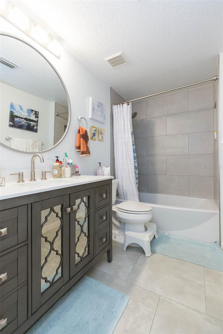
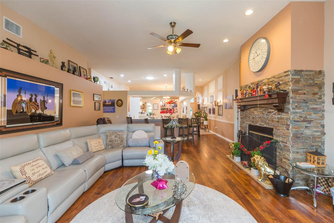
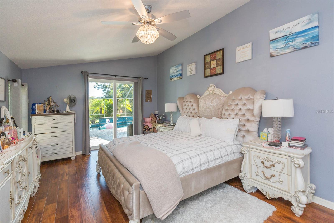
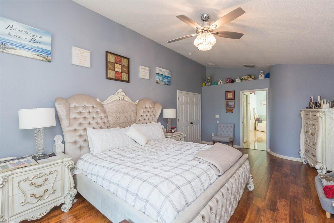
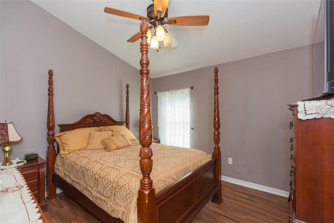

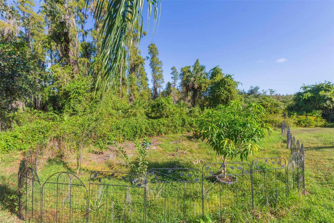
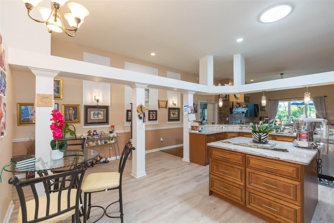
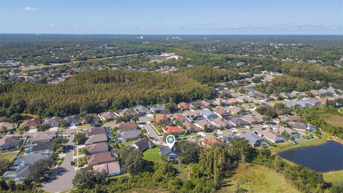
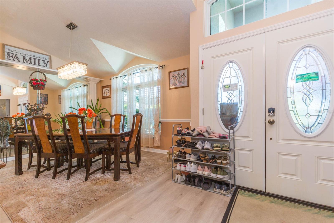
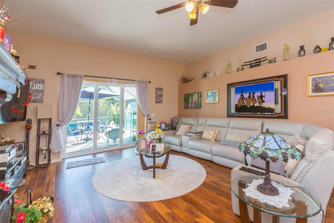
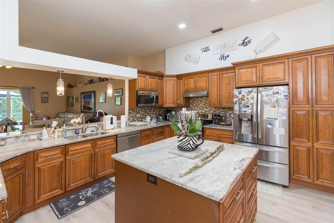
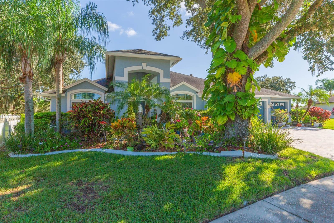
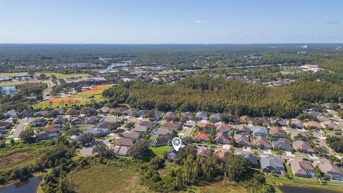
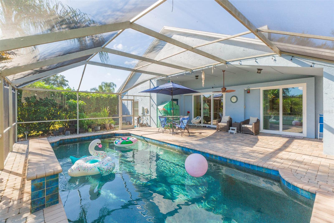
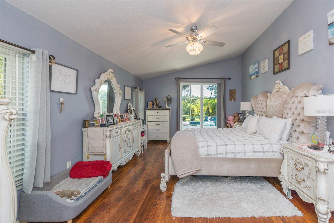
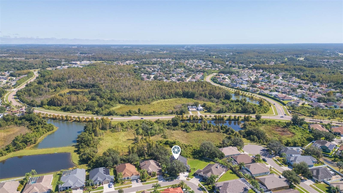
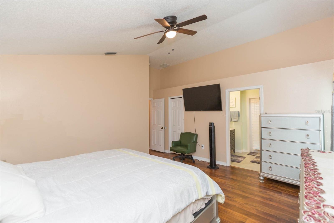
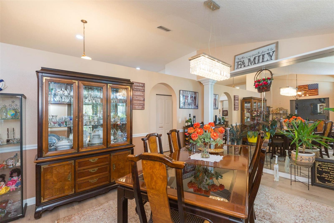
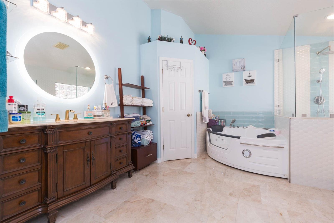
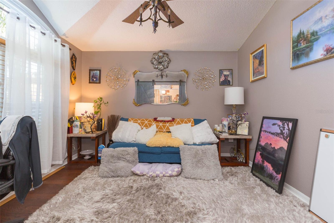
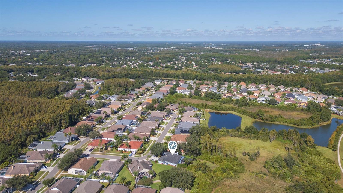
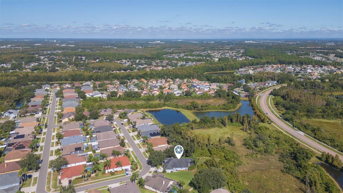
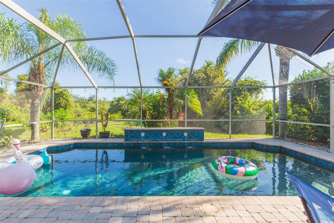
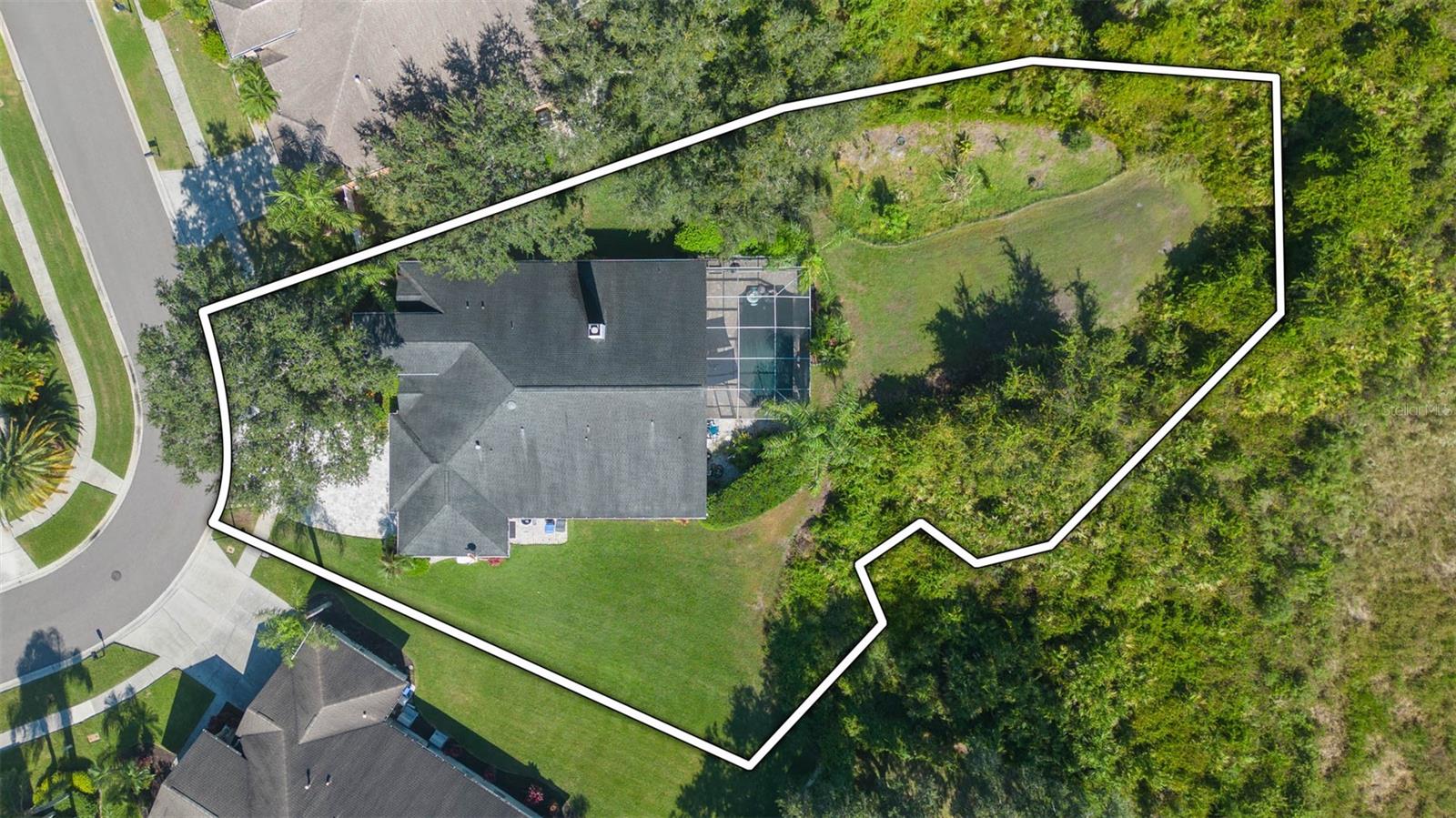
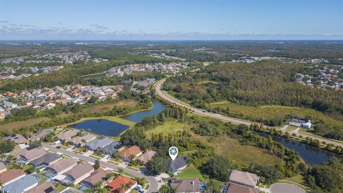
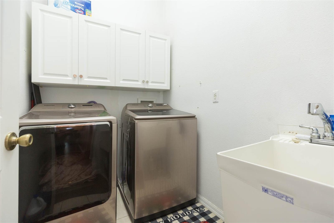
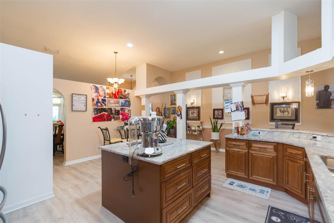
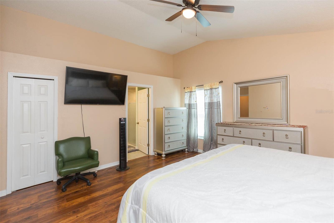
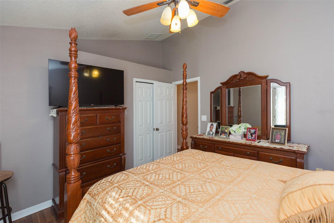
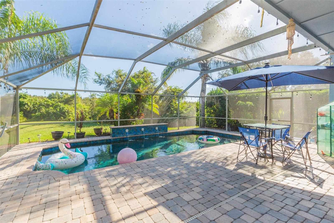
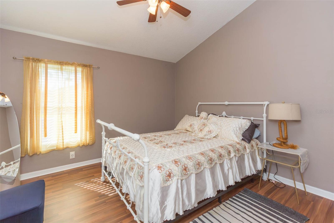
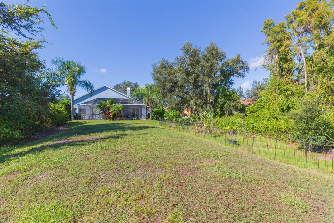
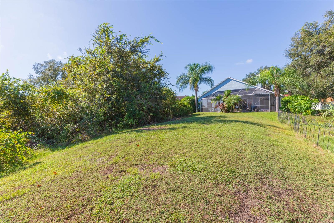
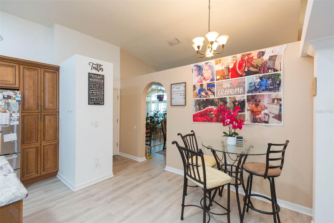
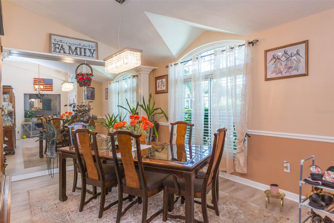
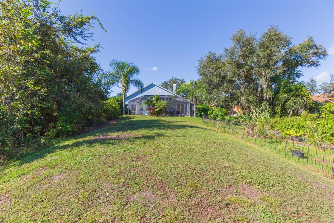
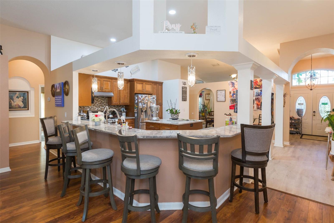
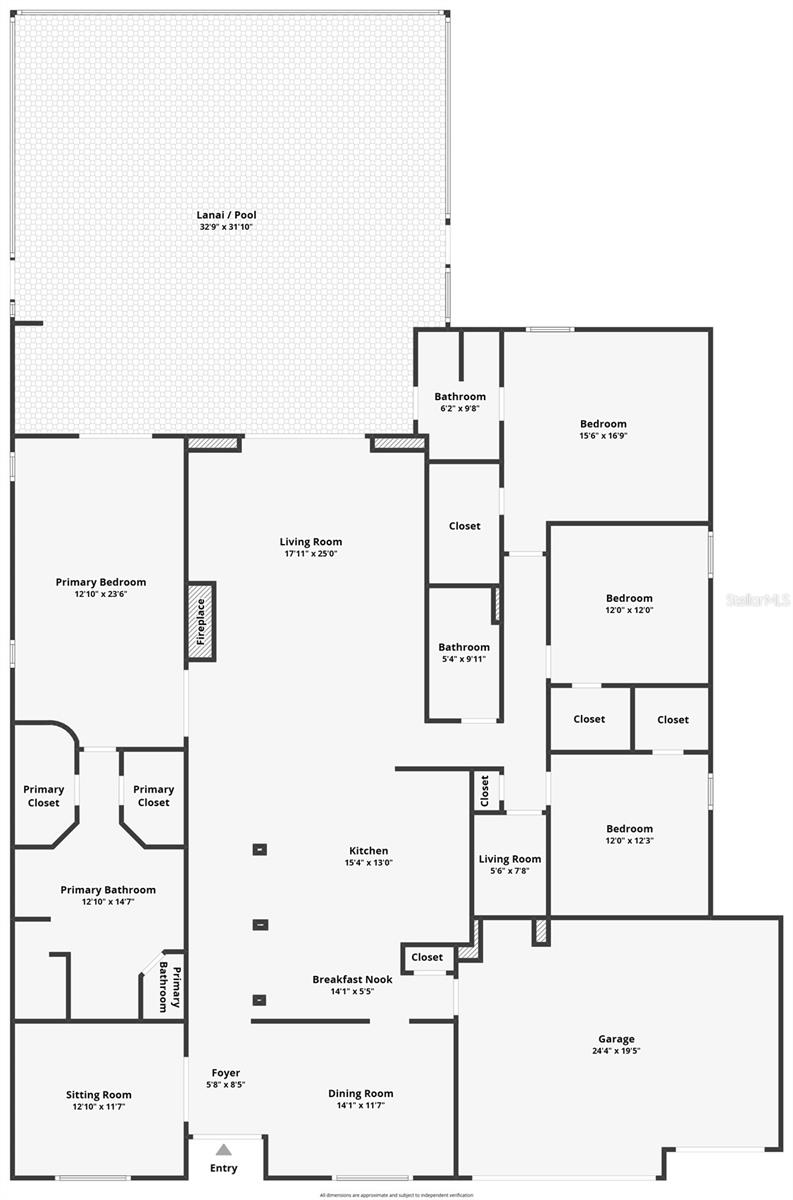
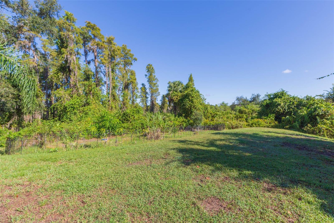
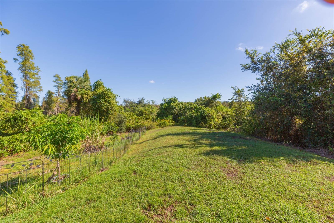
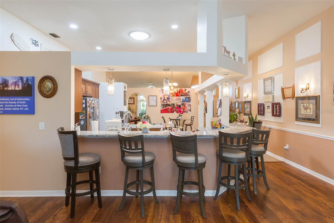
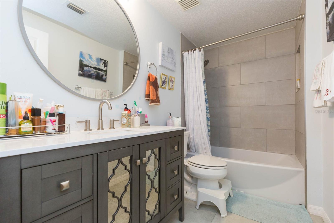

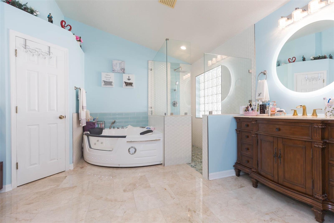
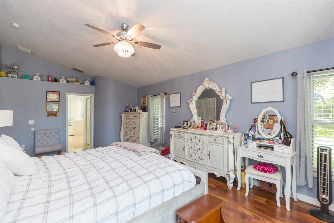
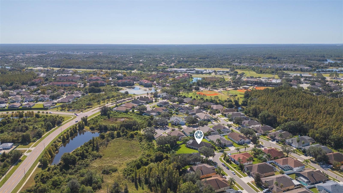
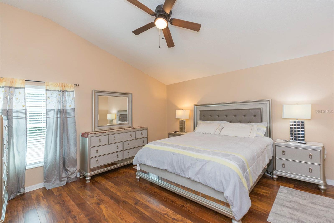
Active
10022 OXFORD CHAPEL DR
$675,789
Features:
Property Details
Remarks
PRIME LOCATION, PREMIUM STYLE, AND HIGH-END UPGRADES. Be prepared to be impressed by this stunning home located in a gated community of Kingshyre with NO CDD’S and low HOA fees!!! This 4 bedroom, 3 bathroom, 3 car garage, POOL plus formal den features an over sized conservation corner lot (nearly a half-acre), formal dining, open floor plan, new floors and windows throughout the house, new sliding door, huge renovated kitchen and stainless steel appliances, plant shelves, decorative lighting, island and breakfast nook, wood burning fireplace, heated pool with a new pool heater with screen enclosure paved deck perfect for entertaining family and friends, overlooking a huge conservation, lots of closet space, a master suite with his/her closets, a renovated ensuite with a jacuzzi with light and music, marble floor, European shower, renovated guess bathrooms, gutter system throughout, freshly painted inside and out, newer water softner, Generac stand-by generator and much, much more! Amazing location just minutes from Elementary and Middle school, Library, sports fields, family park, dogs park, Wiregrass Mall, Groves Shopping Center, Tampa Premium Outlet Mall, Restaurants, Hospital and I-75 & I-275 for easy commute. MUST SEE IN PERSON TO REALLY APPRECIATE THE ELEGANCE AND UNIQUENESS OF THIS HOME.
Financial Considerations
Price:
$675,789
HOA Fee:
253
Tax Amount:
$7765.35
Price per SqFt:
$237.87
Tax Legal Description:
CROSS CREEK PARCEL G PHASE 1 LOT 23 BLOCK 3
Exterior Features
Lot Size:
21408
Lot Features:
Conservation Area, Sidewalk
Waterfront:
No
Parking Spaces:
N/A
Parking:
Driveway, Garage Door Opener
Roof:
Shingle
Pool:
Yes
Pool Features:
Auto Cleaner, Gunite, Heated, In Ground, Salt Water, Screen Enclosure
Interior Features
Bedrooms:
4
Bathrooms:
3
Heating:
Central, Electric, Natural Gas
Cooling:
Central Air
Appliances:
Dishwasher, Dryer, Gas Water Heater, Microwave, Range, Refrigerator, Washer
Furnished:
No
Floor:
Ceramic Tile, Laminate
Levels:
One
Additional Features
Property Sub Type:
Single Family Residence
Style:
N/A
Year Built:
1996
Construction Type:
Block, Stucco
Garage Spaces:
Yes
Covered Spaces:
N/A
Direction Faces:
Southwest
Pets Allowed:
No
Special Condition:
None
Additional Features:
Garden, Other, Sliding Doors, Sprinkler Metered
Additional Features 2:
Buyer/buye’s agent to verify any lease restrictions with the HOA
Map
- Address10022 OXFORD CHAPEL DR
Featured Properties