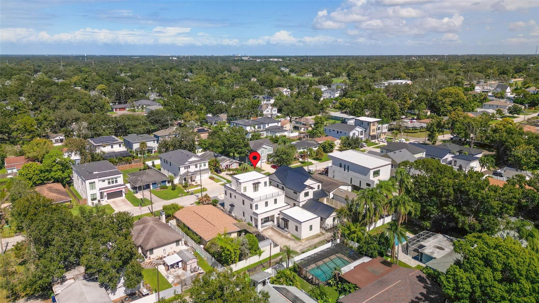
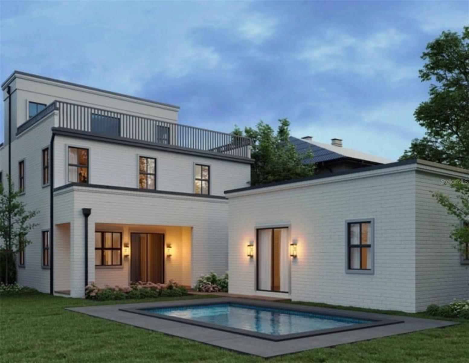
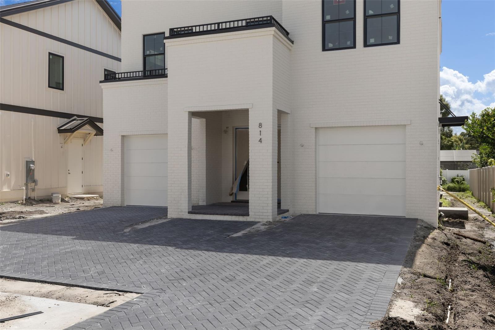
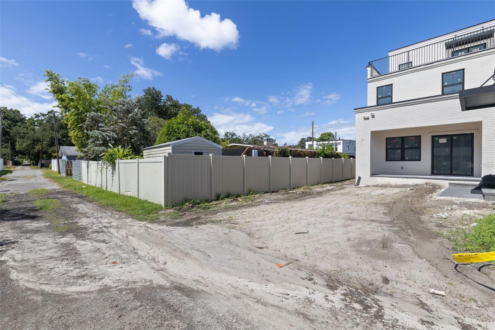
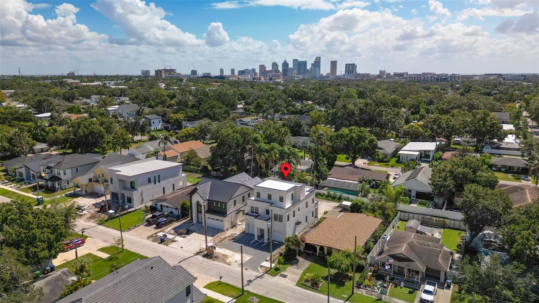
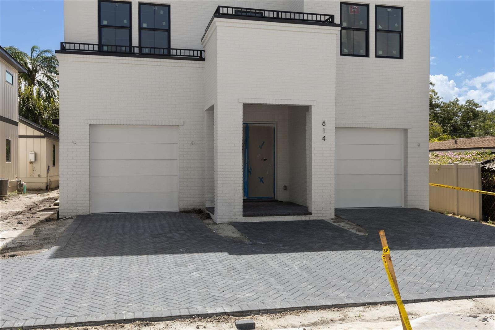
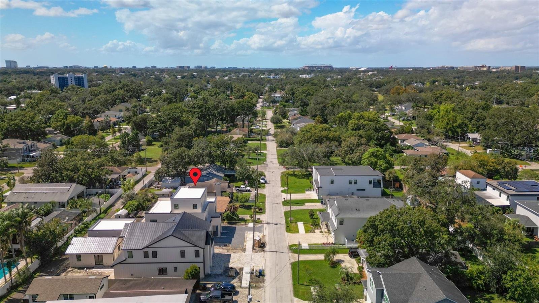
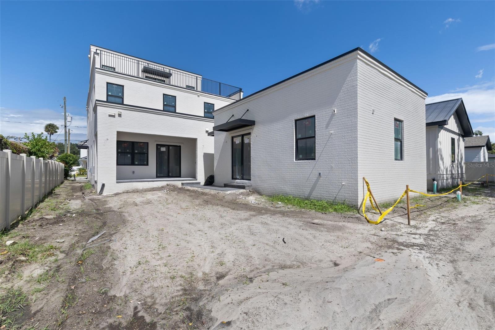
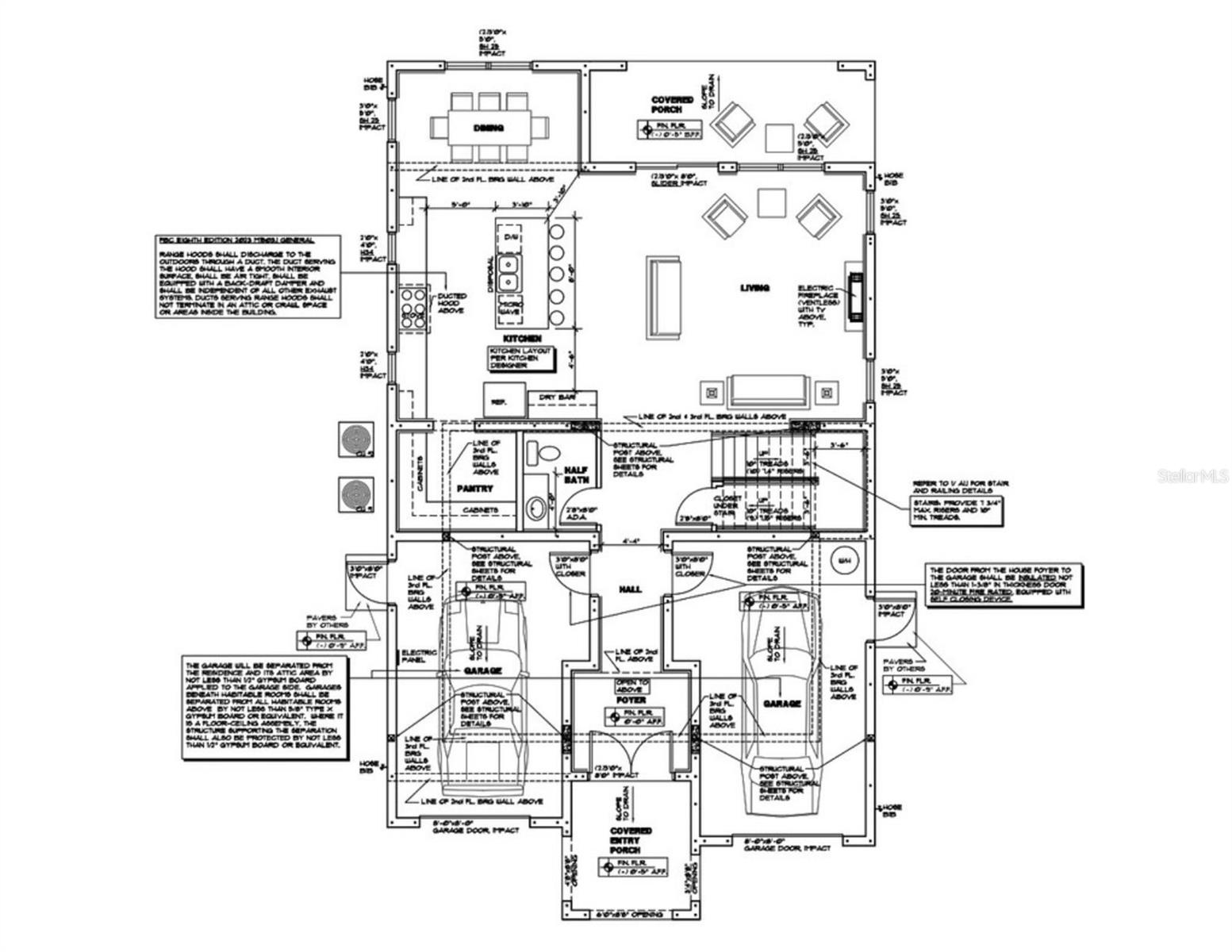
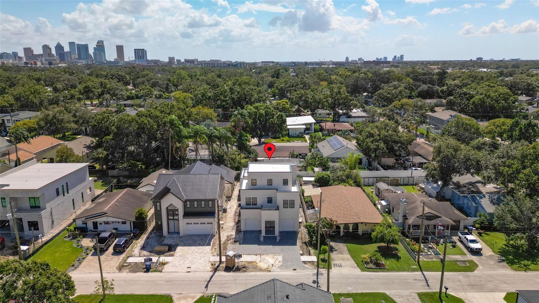
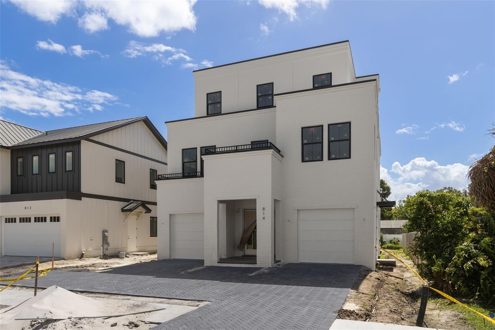
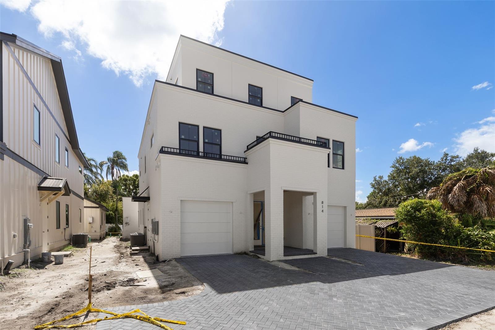
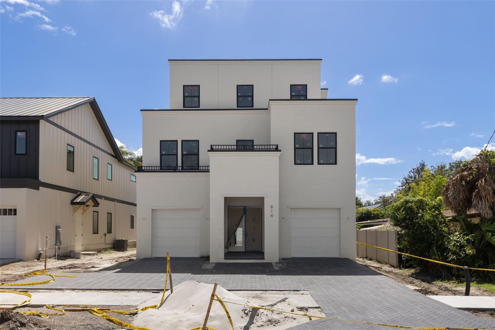
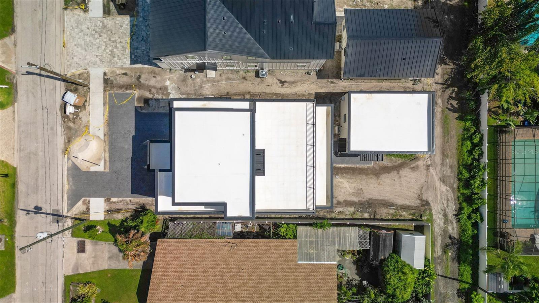
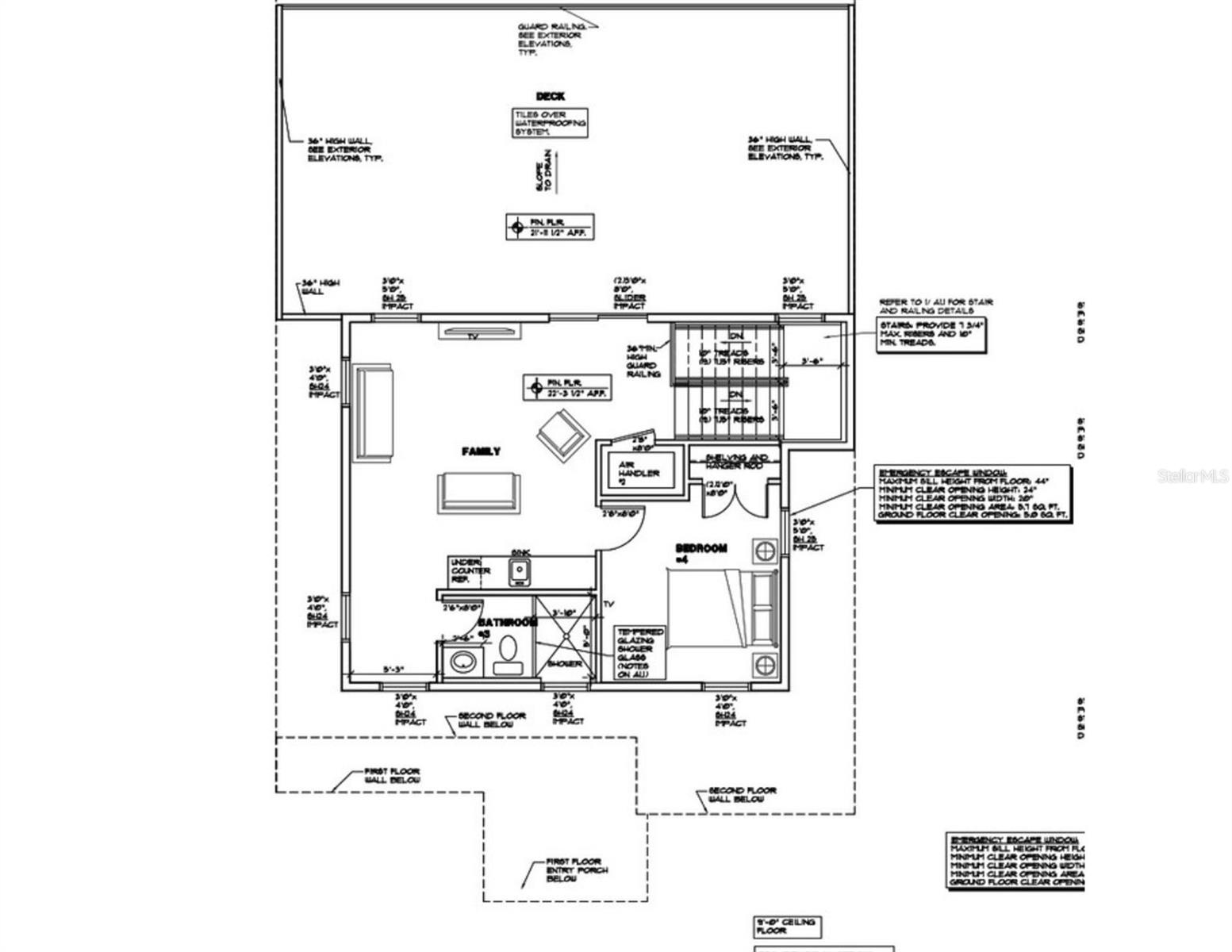
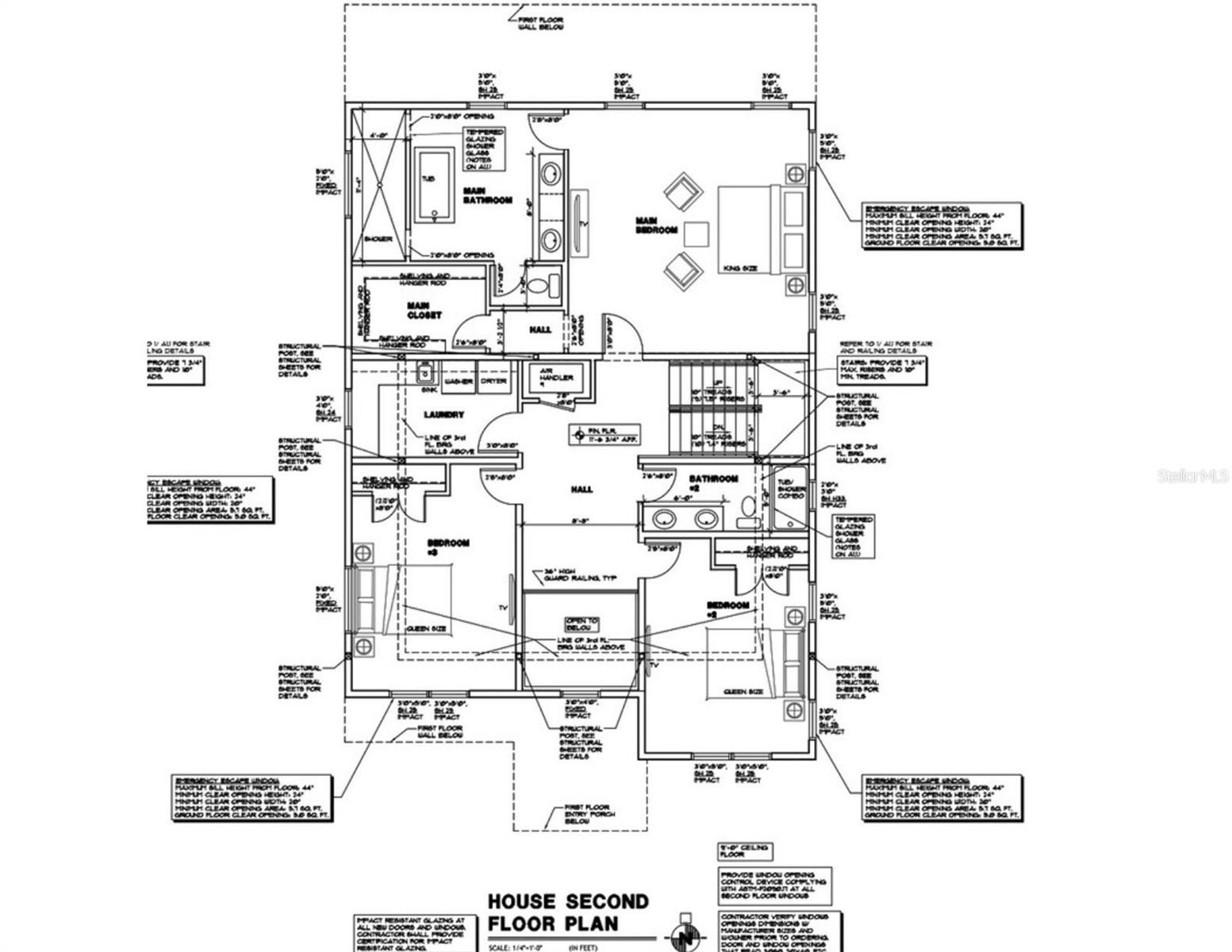
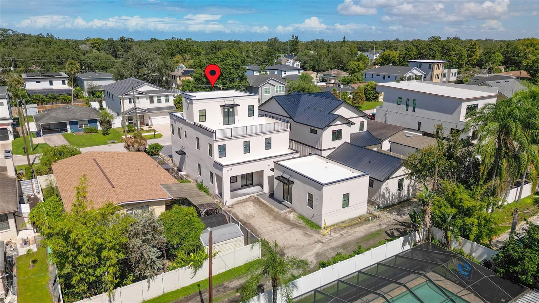
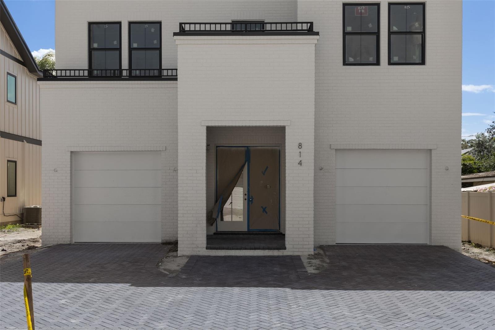
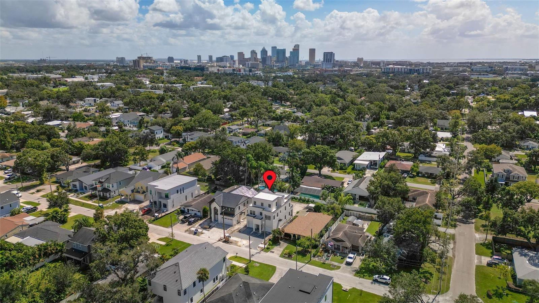
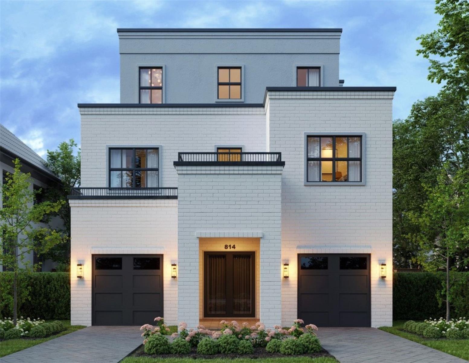
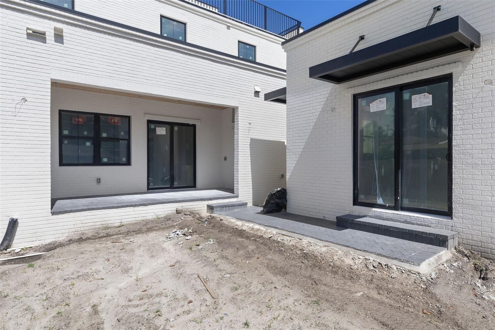
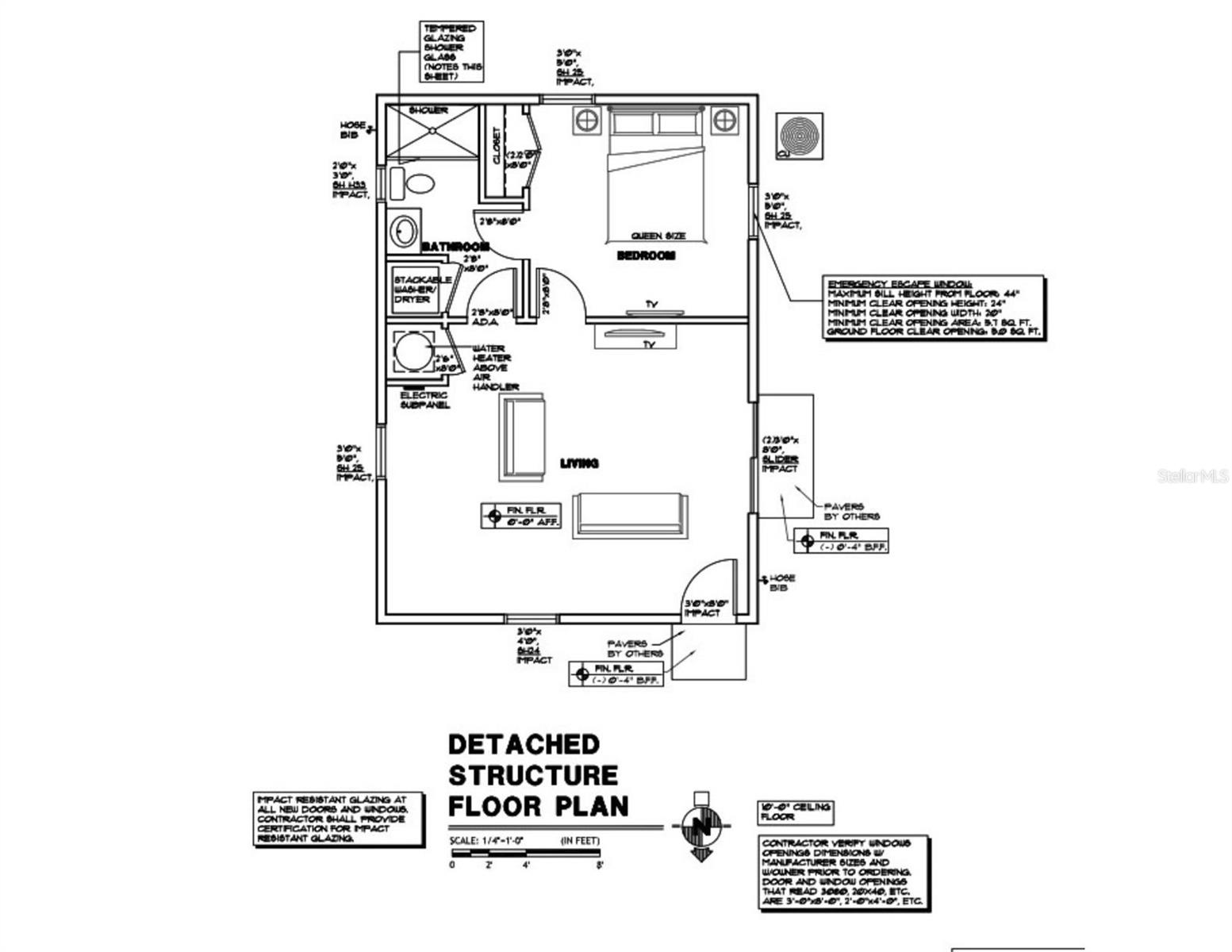
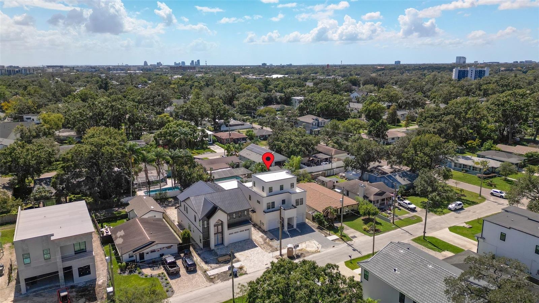
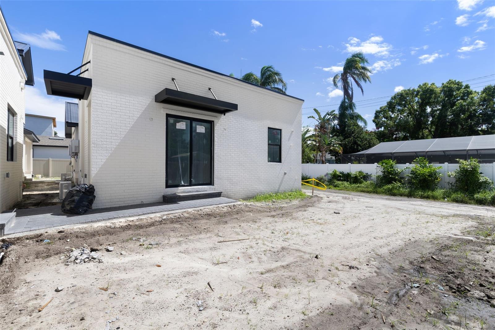
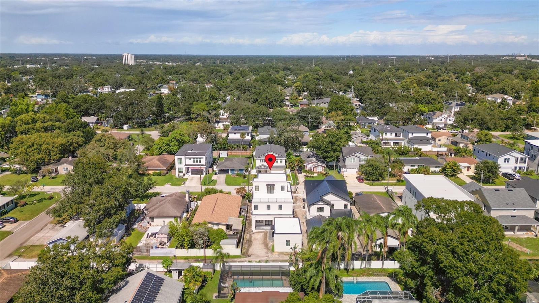
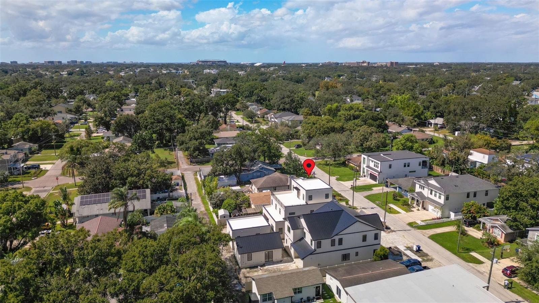
Active
814 W BRADDOCK ST
$1,900,000
Features:
Property Details
Remarks
Under Construction. Welcome to this architecturally striking, three-level, pool home constructed by Bay to Bay Group offering 4,084 square feet of thoughtfully designed living space. Upon entry, you’re greeted by a stunning archway above the foyer that opens to an expansive open-concept living area featuring a fireplace and a stylish dry bar — creating a warm and inviting atmosphere ideal for everyday living and social gatherings alike. The chef’s kitchen is truly an entertainer’s dream, showcasing an oversized island, stainless steel appliances, a custom walk in pantry and custom cabinetry throughout — beautifully curated to inspire gatherings of all kinds. Seamless access to the living, dining, and outdoor spaces makes this floor plan both functional and inviting. A half bathroom downstairs adds extra comfort and convenience for guests. Upstairs, you’ll find the impressive primary suite — a peaceful retreat filled with natural light, featuring a generous walk-in closet and a luxurious spa-inspired bath with dual shower entry and a soaking tub — the perfect place to unwind at the end of the day. The second level also includes two additional bedrooms, a guest bathroom, and a conveniently located laundry room for added functionality. The third level showcases a spacious bonus entertainment and family room complete with a full bathroom, a private bedroom, a custom built-in wet bar, and a massive balcony — the ideal space for entertaining guests or enjoying Tampa’s beautiful sunsets. The outdoor space is equally captivating, featuring an outdoor kitchen, pool, and a detached guest house with one bedroom, one full bathroom and a fully equipped kitchen — ideal for extended family, guests, or a private office. Nestled in the highly desirable Riverside Heights neighborhood, this residence offers the best of Tampa living — just minutes from Downtown Tampa, Armature Works, Michelin-starred restaurants, the Tampa Riverwalk, TGH, and Tampa International Airport
Financial Considerations
Price:
$1,900,000
HOA Fee:
N/A
Tax Amount:
$2943.09
Price per SqFt:
$465.23
Tax Legal Description:
SUBURB ROYAL LOT 8 BLOCK 10
Exterior Features
Lot Size:
6000
Lot Features:
N/A
Waterfront:
No
Parking Spaces:
N/A
Parking:
N/A
Roof:
Membrane
Pool:
Yes
Pool Features:
In Ground
Interior Features
Bedrooms:
5
Bathrooms:
5
Heating:
Electric
Cooling:
Central Air
Appliances:
Dishwasher, Disposal, Microwave, Range, Range Hood, Refrigerator, Wine Refrigerator
Furnished:
No
Floor:
Hardwood, Tile
Levels:
Three Or More
Additional Features
Property Sub Type:
Single Family Residence
Style:
N/A
Year Built:
2025
Construction Type:
Block, Other, Frame
Garage Spaces:
Yes
Covered Spaces:
N/A
Direction Faces:
North
Pets Allowed:
No
Special Condition:
None
Additional Features:
Balcony, Private Mailbox, Sliding Doors
Additional Features 2:
Buyer and buyers agent to verify lease restrictions within City of Tampa and Hillsborough County
Map
- Address814 W BRADDOCK ST
Featured Properties