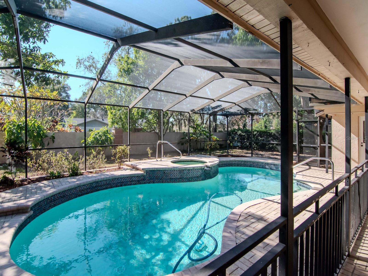
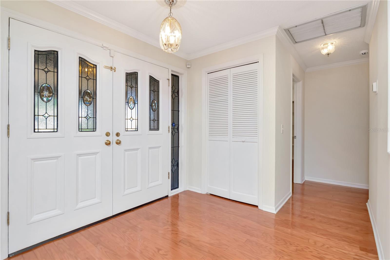
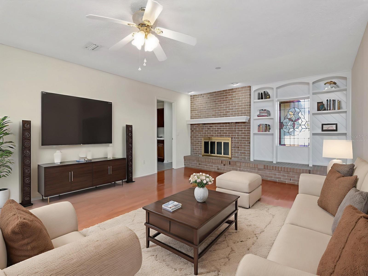
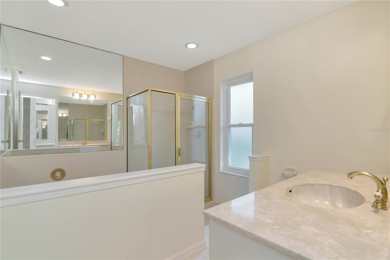
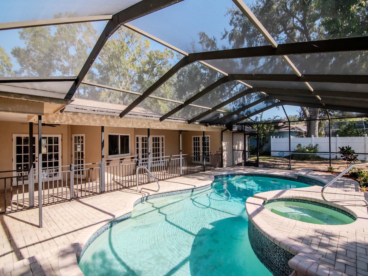
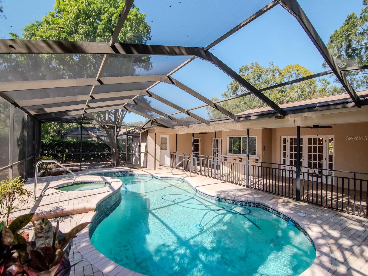
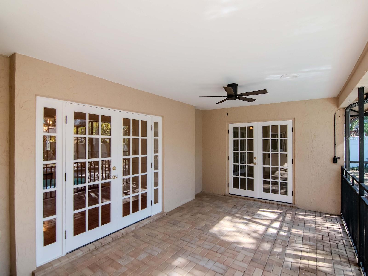
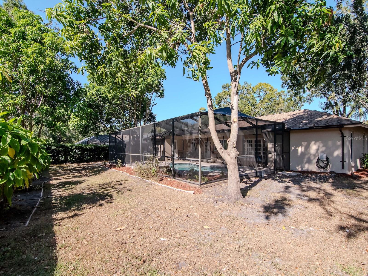
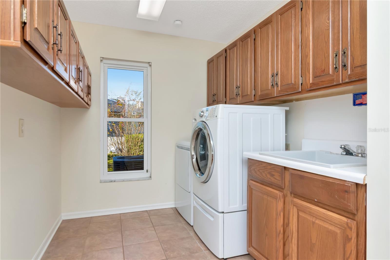
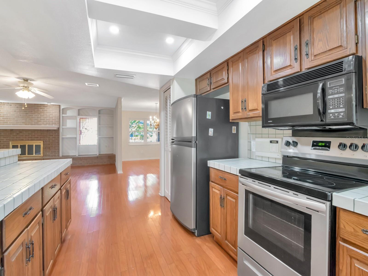
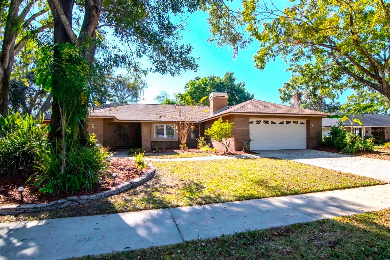
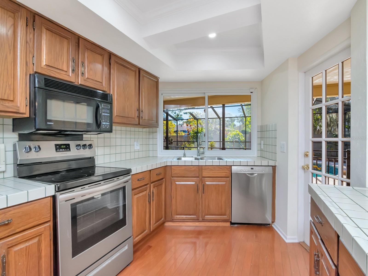
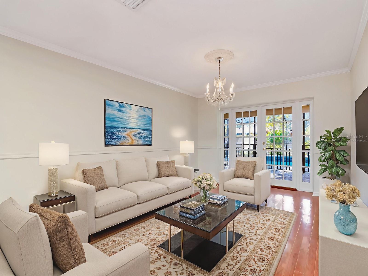
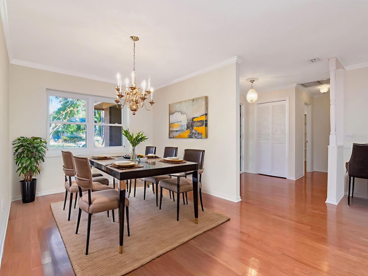
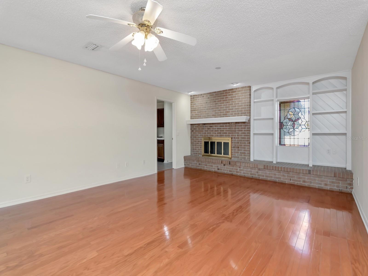
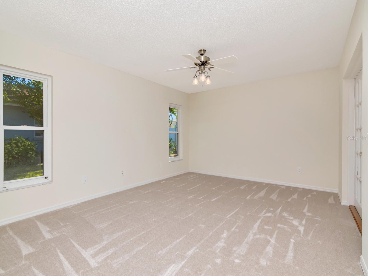
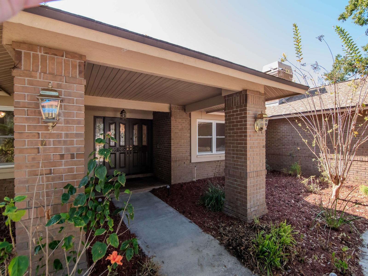

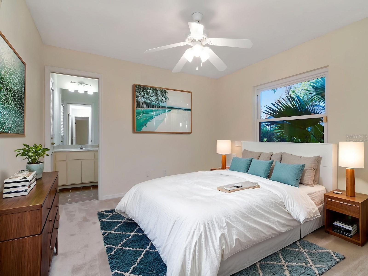
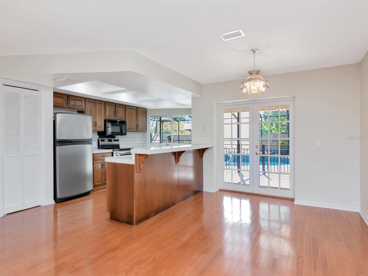
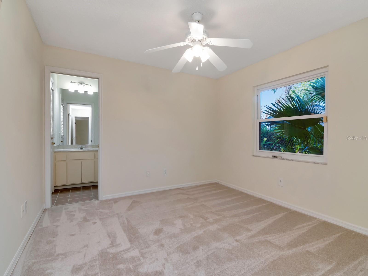
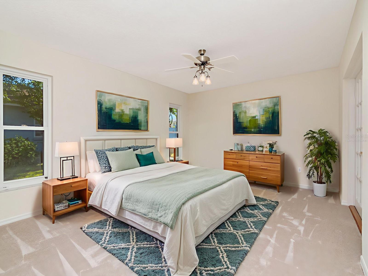
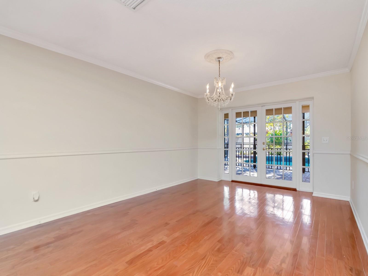
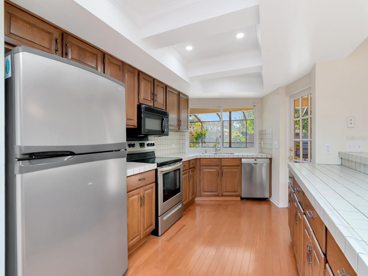
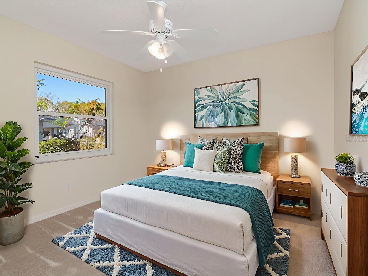
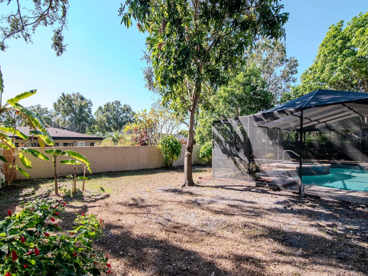
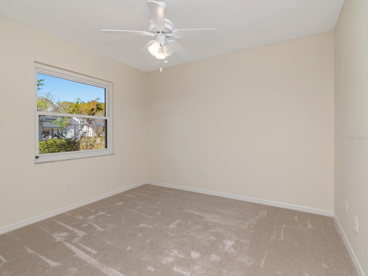
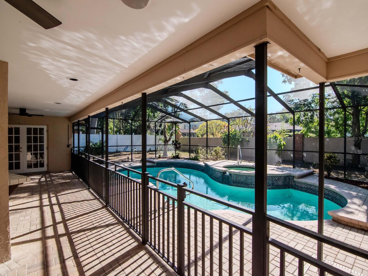
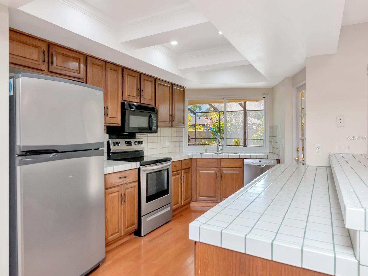
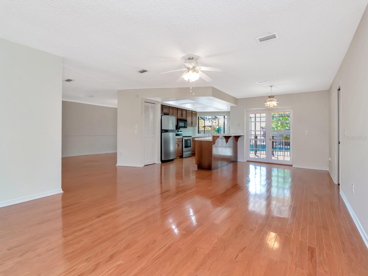
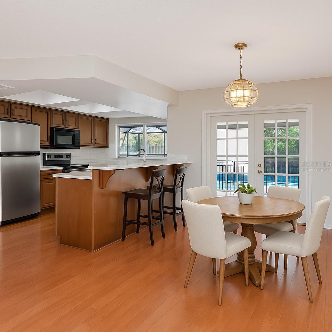
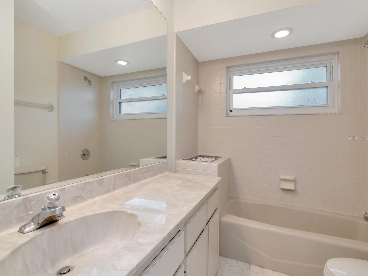
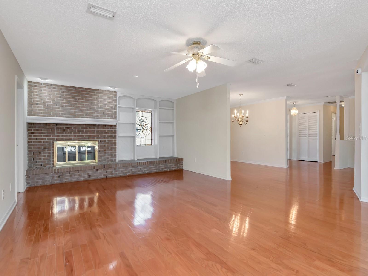

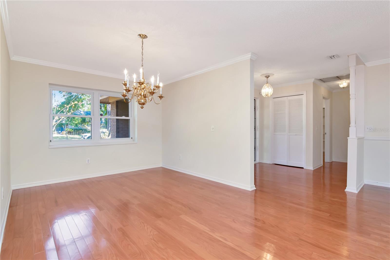
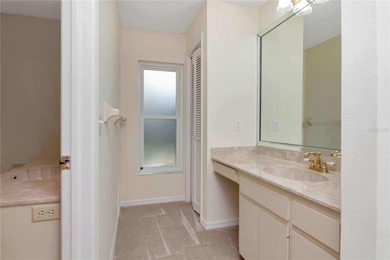
Active
4618 WESTFORD CIR
$674,000
Features:
Property Details
Remarks
One or more photo(s) has been virtually staged. Spacious 4BR/3BA Pool Home in Sought-After Village West! Welcome to this beautifully maintained 4-bedroom, 3-bath home with a 2-car garage, situated on an oversized, tropical lot in the highly desirable Village West community. Step through the double-door entry into an open floor plan featuring a large family room with fireplace, formal dining area, and a kitchen with a generous breakfast bar, ample counter space, and plenty of cabinetry. Enjoy fresh interior paint and brand-new bedroom carpet (Oct 2025), complemented by wood flooring throughout the main living areas. The owner’s suite offers two walk-in closets and a spacious bath with dual vanities, soaking tub, and separate shower. The additional three bedrooms are generously sized and conveniently located near two full bathrooms. Step outside to your private oasis with a screened-covered patio, sparkling pool with spa, and paver pool deck—perfect for entertaining. The oversized lot is beautifully landscaped with mature fruit trees and tropical foliage. A separate laundry room with cabinets and utility sink adds functionality. Don’t miss this opportunity to own a move-in ready pool home in one of the area’s most desirable communities—your Florida lifestyle awaits!
Financial Considerations
Price:
$674,000
HOA Fee:
300
Tax Amount:
$4703.8
Price per SqFt:
$265.15
Tax Legal Description:
THE VILLAGE WEST LOT 9 BLOCK 1
Exterior Features
Lot Size:
14300
Lot Features:
Sidewalk, Paved
Waterfront:
No
Parking Spaces:
N/A
Parking:
N/A
Roof:
Shingle
Pool:
Yes
Pool Features:
Gunite
Interior Features
Bedrooms:
4
Bathrooms:
3
Heating:
Electric
Cooling:
Central Air
Appliances:
Dishwasher, Disposal, Dryer, Electric Water Heater, Microwave, Range, Refrigerator, Washer
Furnished:
Yes
Floor:
Carpet, Laminate
Levels:
One
Additional Features
Property Sub Type:
Single Family Residence
Style:
N/A
Year Built:
1984
Construction Type:
Block, Stucco
Garage Spaces:
Yes
Covered Spaces:
N/A
Direction Faces:
North
Pets Allowed:
No
Special Condition:
None
Additional Features:
French Doors, Lighting, Rain Gutters, Sidewalk
Additional Features 2:
N/A
Map
- Address4618 WESTFORD CIR
Featured Properties