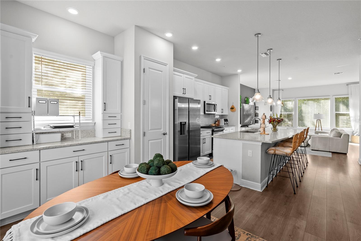
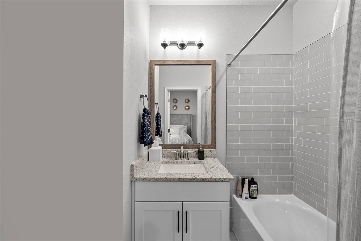
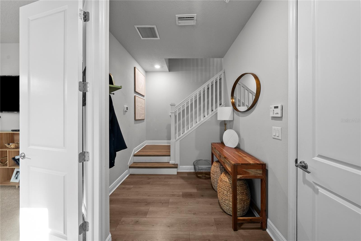
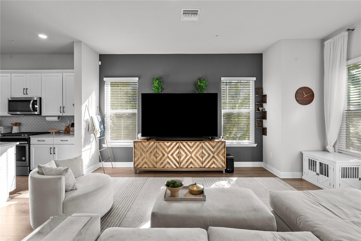
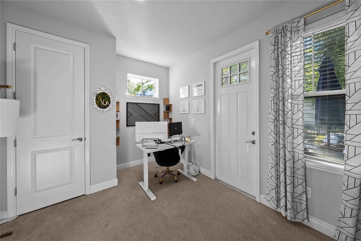
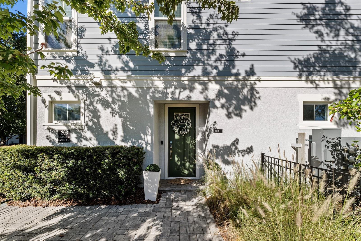
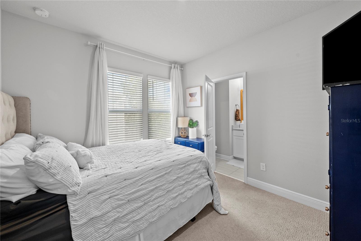
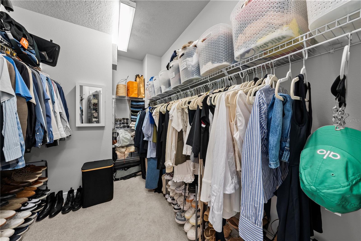
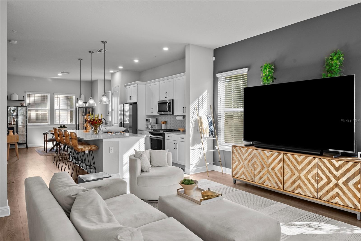
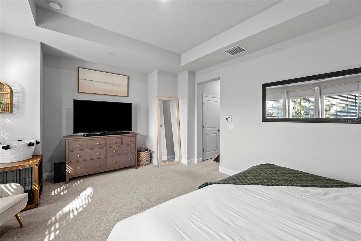
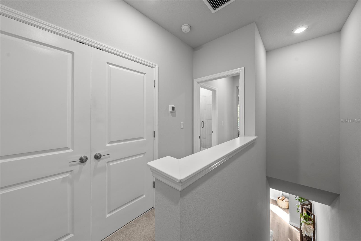
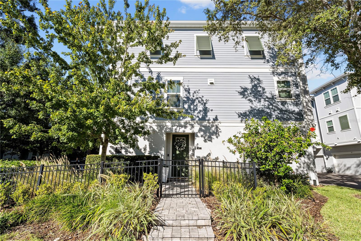
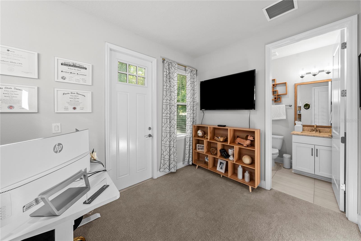
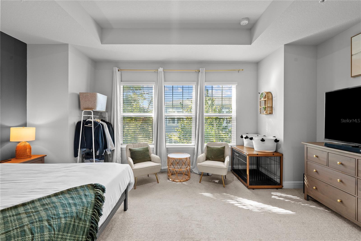
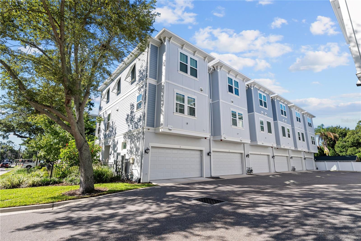
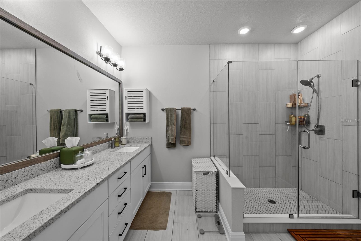
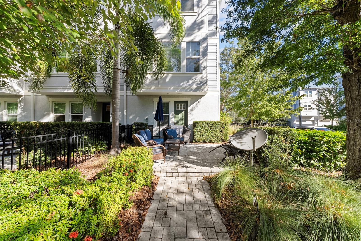
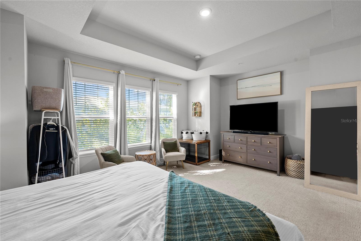
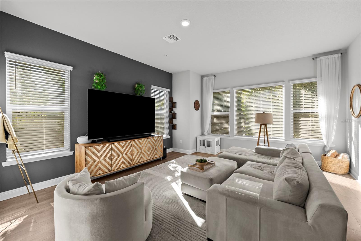
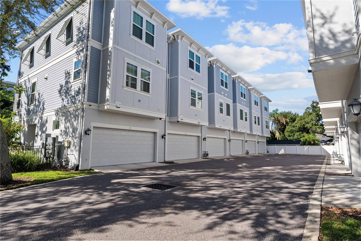
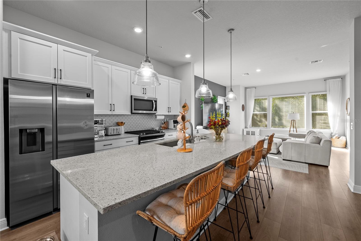
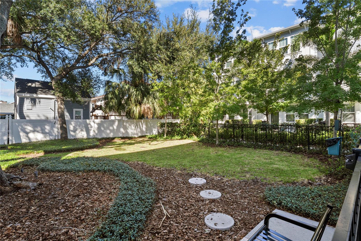
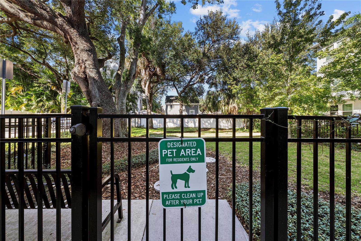
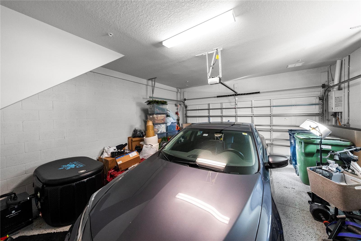
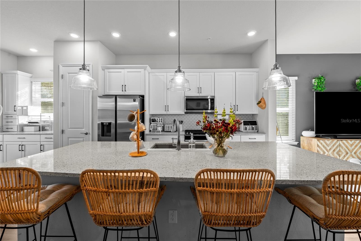
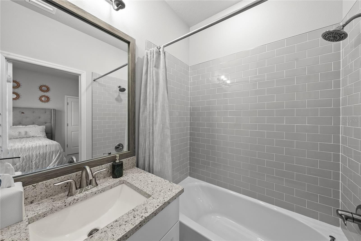
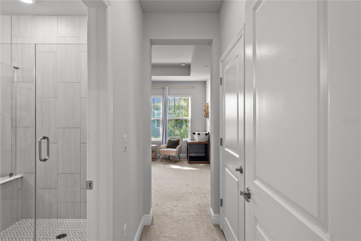
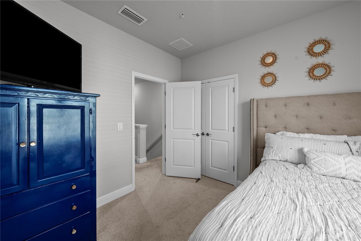
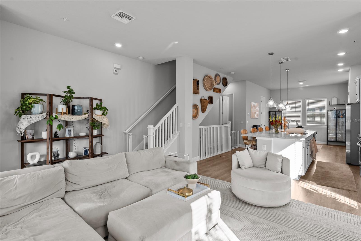
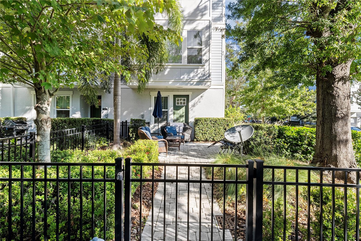
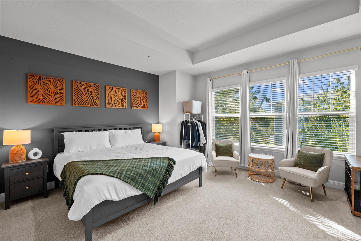
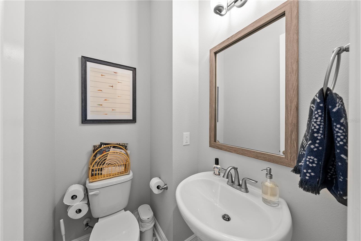
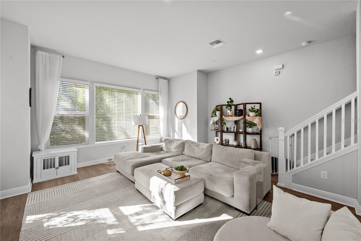
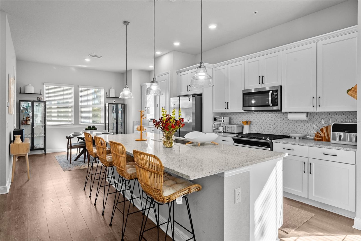
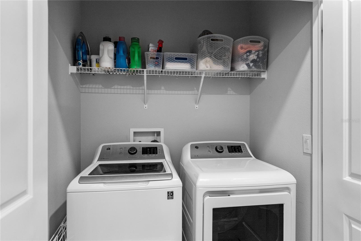
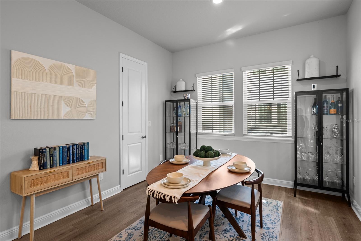
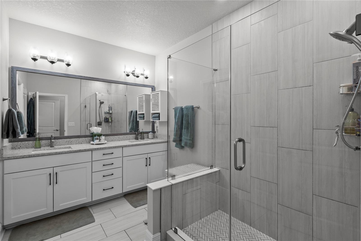
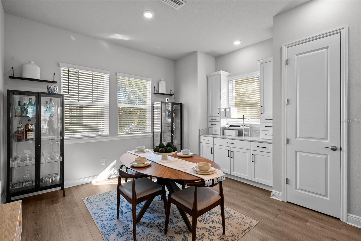
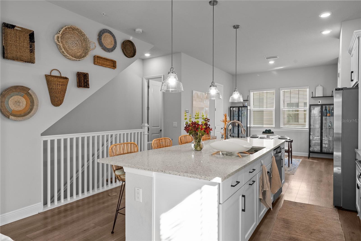
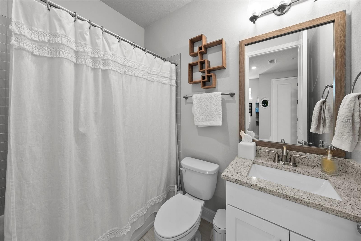
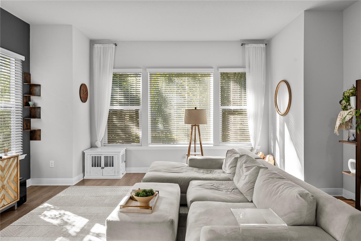
Active
203 S TAMPANIA AVE #1
$775,000
Features:
Property Details
Remarks
Welcome to your new home — a beautifully maintained 3-story end-unit townhome in the heart of South Tampa. This spacious 1,936 sq ft residence offers 3 bedrooms, 3.5 bathrooms, a 2-car garage, and is filled with natural light, and window treatments throughout. One of only three units in the community with its own private patio, this home provides the perfect blend of comfort, functionality, and outdoor living. The thoughtfully designed floor plan includes: First Floor, A private bedroom with a full bath — perfect for guests, a home office, or a flex space. Coming up to the second Floor, you'll have the main living area featuring an open-concept kitchen, dining, and living room, plus a convenient half bath. You'll find beautiful cabinetry, top of the line appliances, and high ceilings. As you make your way up to the third Floor you'll find two additional bedrooms with two full bathrooms, a large walk-in closet for the primary bedroom, and an in-unit laundry closet for added convenience. Situated in a prime South Tampa location, you’ll enjoy easy access to Hyde Park, SoHo, Bayshore Blvd, Popular gyms, Tampa International Airport, and top-rated dining, shopping, and entertainment. This home combines low-maintenance living with unbeatable walkability and lifestyle. Schedule your private showing today — this is South Tampa living at its best!
Financial Considerations
Price:
$775,000
HOA Fee:
545.08
Tax Amount:
$10398.19
Price per SqFt:
$400.31
Tax Legal Description:
SOUTH TAMPANIA TOWNHOMES LOT 1 BLOCK 1
Exterior Features
Lot Size:
2291
Lot Features:
N/A
Waterfront:
No
Parking Spaces:
N/A
Parking:
N/A
Roof:
Shingle
Pool:
No
Pool Features:
N/A
Interior Features
Bedrooms:
3
Bathrooms:
4
Heating:
Central
Cooling:
Central Air
Appliances:
Cooktop, Dishwasher, Disposal, Dryer, Exhaust Fan, Gas Water Heater, Range, Refrigerator, Tankless Water Heater, Washer
Furnished:
No
Floor:
Carpet, Ceramic Tile, Laminate
Levels:
Three Or More
Additional Features
Property Sub Type:
Townhouse
Style:
N/A
Year Built:
2020
Construction Type:
Block, Frame
Garage Spaces:
Yes
Covered Spaces:
N/A
Direction Faces:
North
Pets Allowed:
Yes
Special Condition:
None
Additional Features:
Lighting, Rain Gutters, Sidewalk, Sprinkler Metered
Additional Features 2:
N/A
Map
- Address203 S TAMPANIA AVE #1
Featured Properties