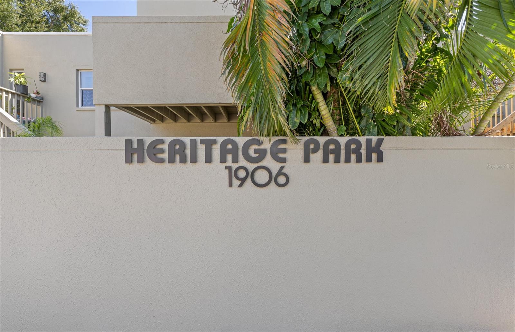
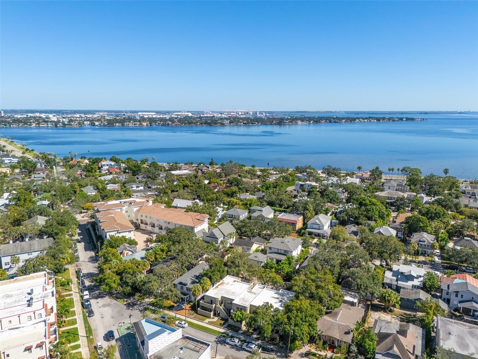
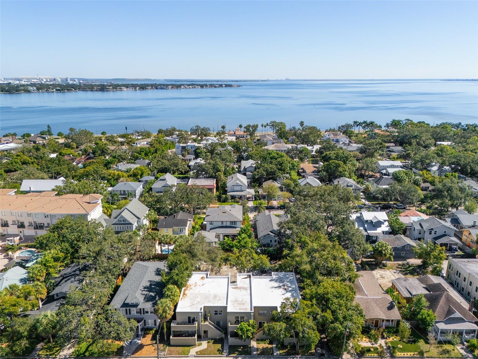
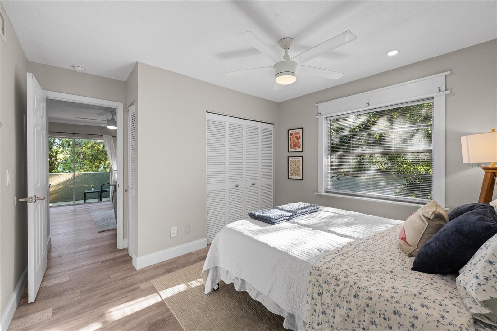
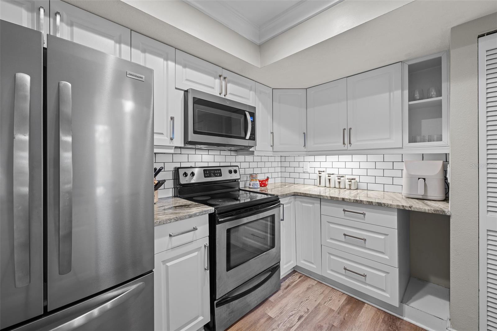
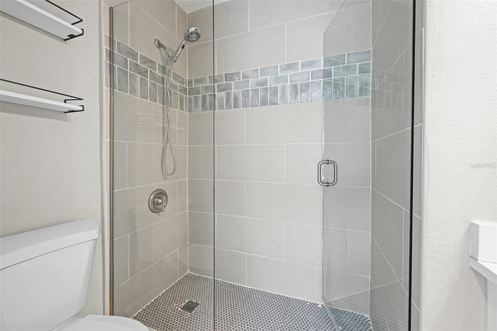
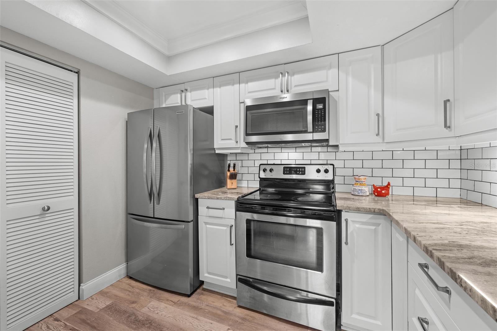
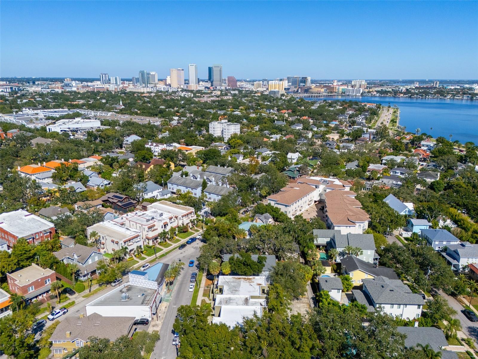
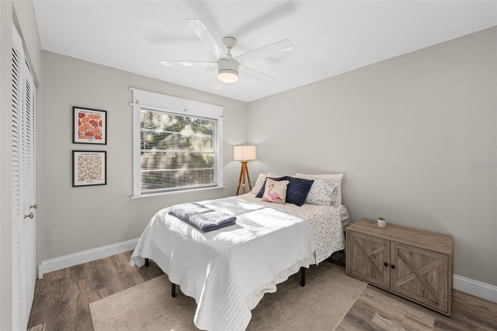
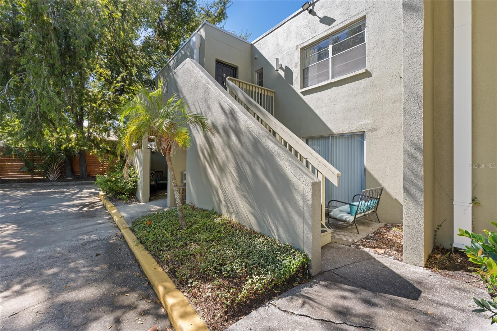
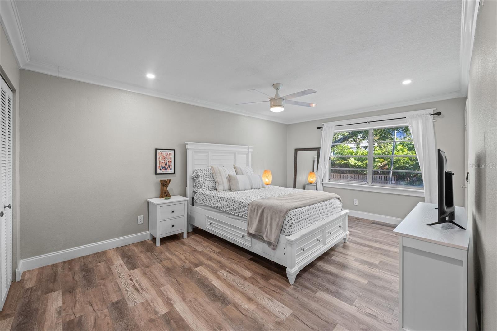
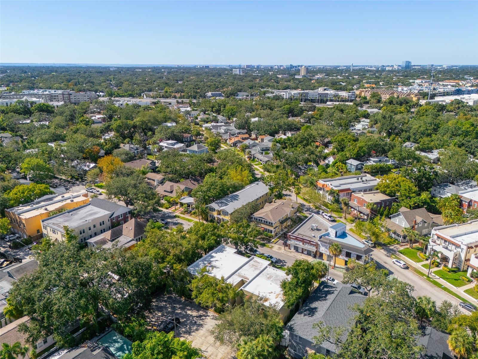
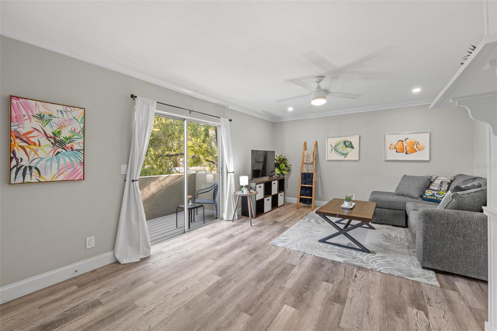
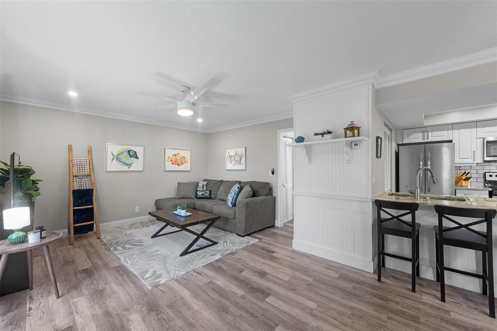
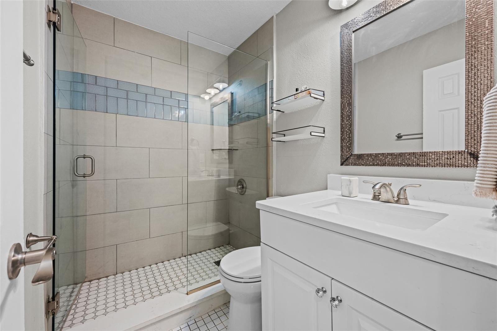
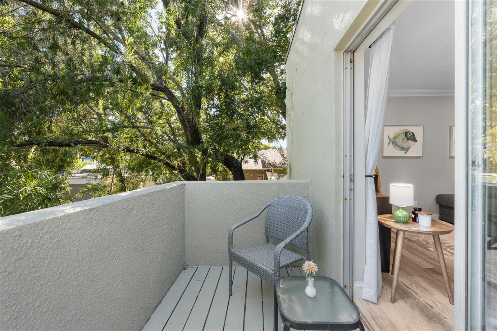
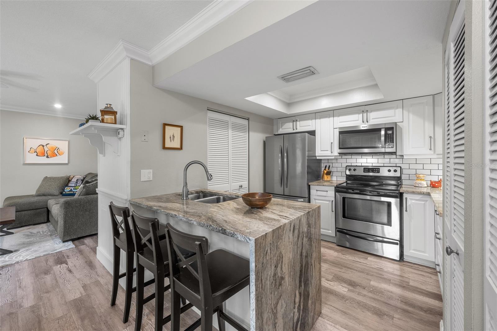

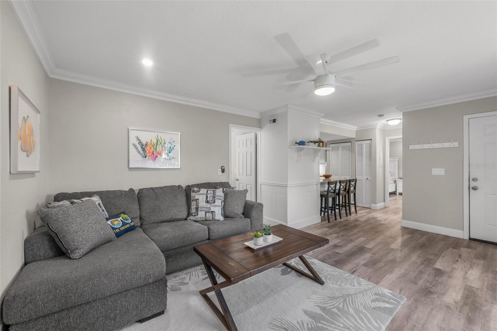
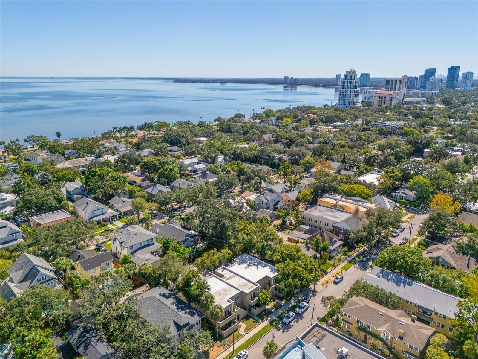
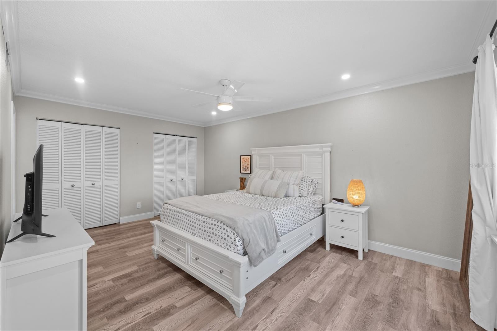
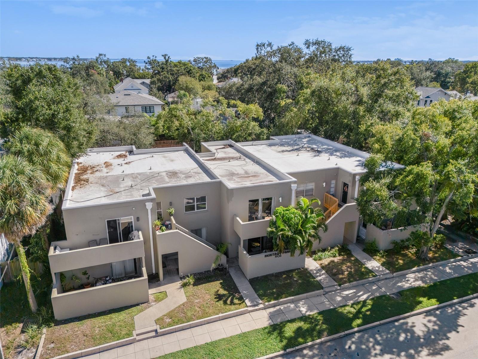
Active
1906 W DEKLE AVE #H
$399,900
Features:
Property Details
Remarks
Experience a premier lifestyle in this exquisite second-floor residence, where luxury meets convenience only blocks from upscale shops, restaurants, and energy of Hyde Park Village and scenic Bayshore Boulevard. As you enter, the bright and open floor plan, enhanced by elegant crown molding and recessed LED lighting, creates a welcoming atmosphere. The stunning kitchen showcases a new refrigerator and dishwasher, distinctive tray ceiling, sleek white cabinetry, a subway tile backsplash and stunning granite waterfall countertops. Going out through the large sliding glass door onto your private balcony is a serene escape for relaxation. The well-thought-out split-bedroom layout ensures ultimate privacy. Both spacious bedroom suites feature oversized windows, ample closet storage, and a sophisticated en-suite bath with a contemporary frameless glass walk-in shower. Practical benefits include a 2019 roof, assigned parking space and not in a flood zone. In the desired Plant school district, this home offers an unparalleled living experience in the Hyde Park neighborhood.
Financial Considerations
Price:
$399,900
HOA Fee:
N/A
Tax Amount:
$5228
Price per SqFt:
$458.08
Tax Legal Description:
HERITAGE PARK CONDOMINIUM UNIT H
Exterior Features
Lot Size:
2
Lot Features:
City Limits, Landscaped, Level, Sidewalk, Paved
Waterfront:
No
Parking Spaces:
N/A
Parking:
Assigned, Driveway, Guest, On Street
Roof:
Membrane
Pool:
No
Pool Features:
N/A
Interior Features
Bedrooms:
2
Bathrooms:
2
Heating:
Central, Electric
Cooling:
Central Air
Appliances:
Dishwasher, Disposal, Dryer, Electric Water Heater, Microwave, Range, Refrigerator, Washer
Furnished:
Yes
Floor:
Ceramic Tile, Vinyl
Levels:
One
Additional Features
Property Sub Type:
Condominium
Style:
N/A
Year Built:
1984
Construction Type:
Block, Stucco
Garage Spaces:
No
Covered Spaces:
N/A
Direction Faces:
Southeast
Pets Allowed:
No
Special Condition:
None
Additional Features:
Balcony, Lighting, Sidewalk, Sliding Doors
Additional Features 2:
Buyer to verify
Map
- Address1906 W DEKLE AVE #H
Featured Properties