
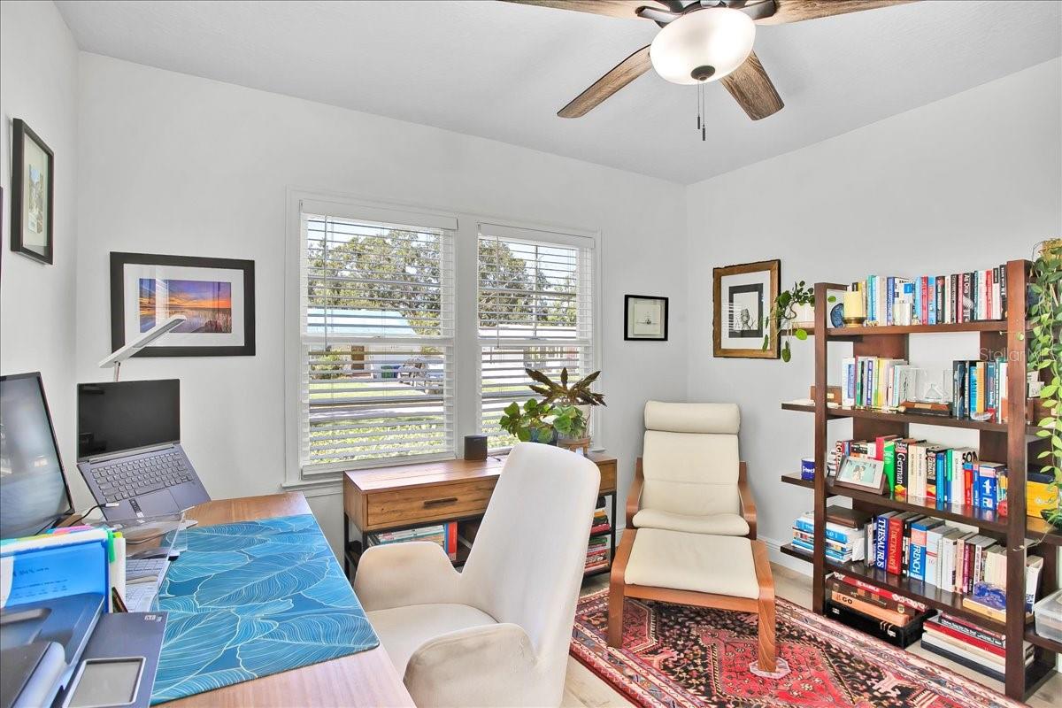
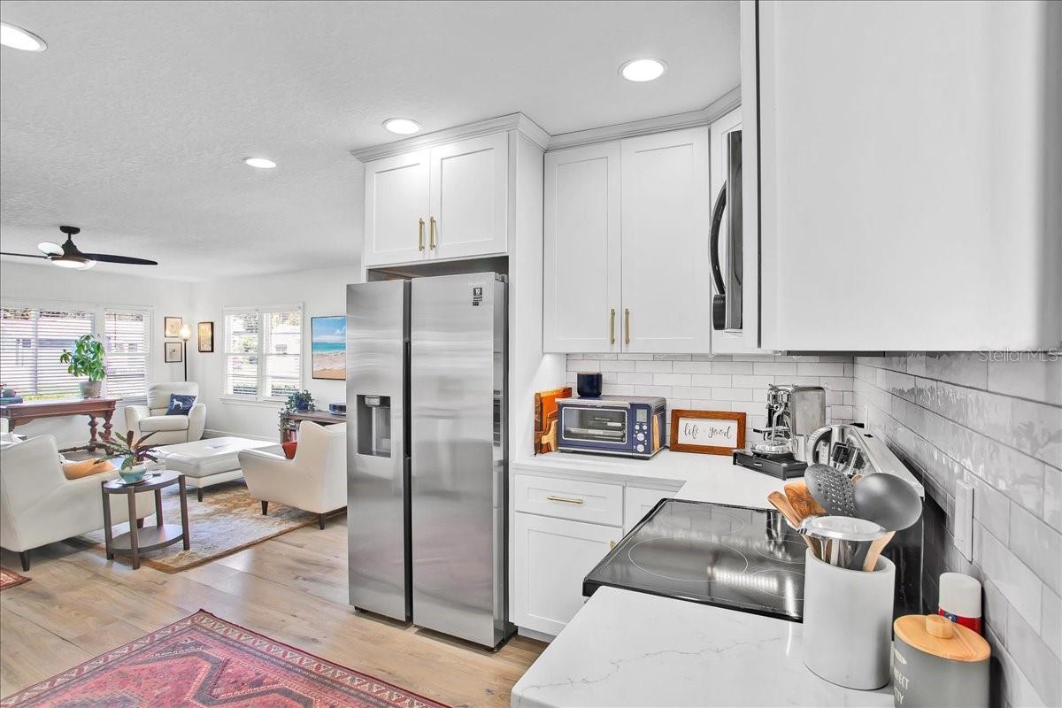

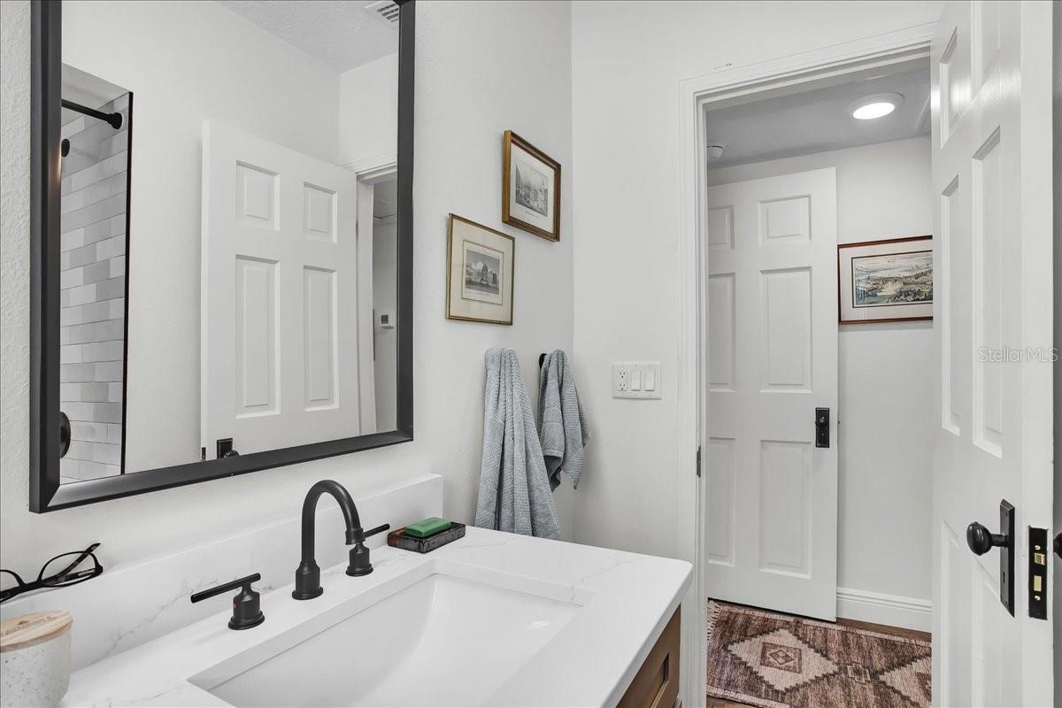

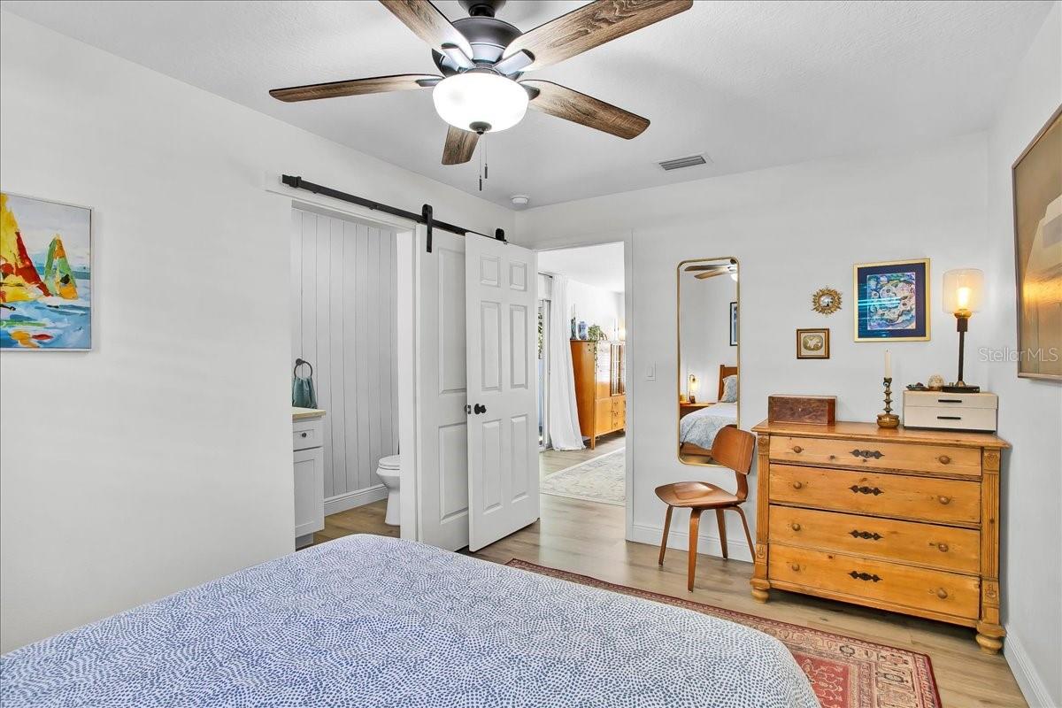
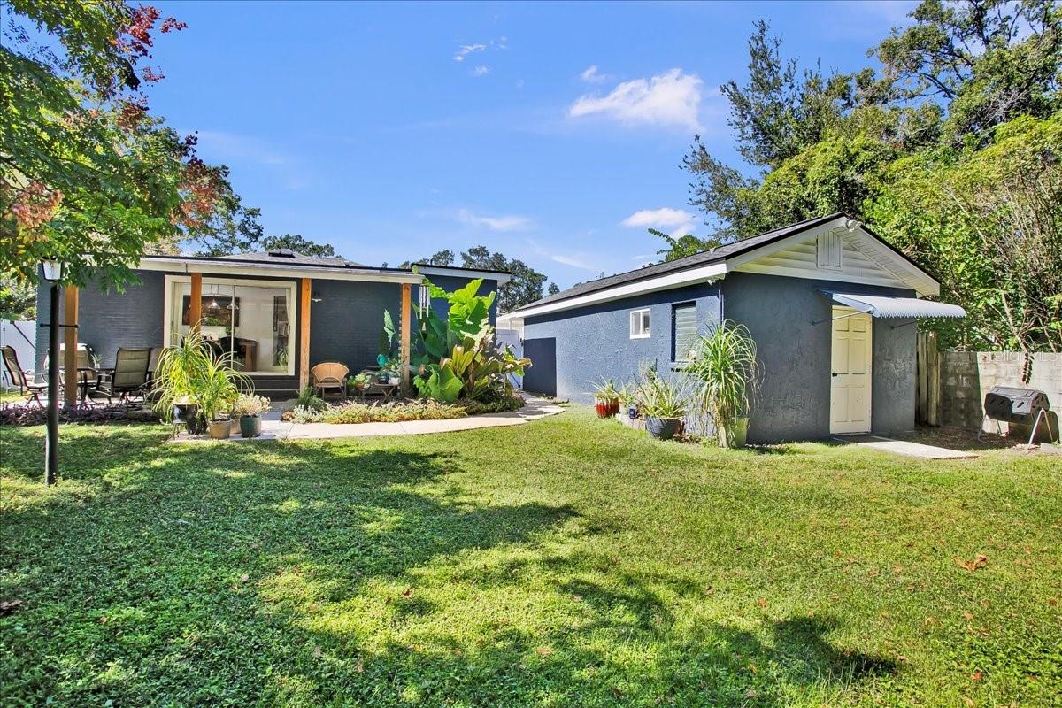



























































Active
4009 N MUNRO ST
$545,000
Features:
Property Details
Remarks
Charming Renovated Cottage in Seminole Heights located within walking distance to Rivercrest Park and the Hillsborough River, and just minutes from Armature Works, downtown Tampa, hospitals, universities, and Tampa International Airport—this home offers the perfect blend of charm, location, and modern convenience. This beautifully updated 3-bedroom, 2-bathroom home with a carport and a detached one-car garage with a storage room, nestled in the heart of Seminole Heights—one of Tampa’s most sought-after neighborhoods! From the moment you open the custom Craftsman-style front door, you're greeted by an abundance of natural light and a spacious open-concept living and kitchen area, perfect for entertaining. The fully upgraded kitchen boasts modern white and oak shaker cabinets, quartz countertops, designer-curated lighting and hardware, brand-new stainless-steel appliances, and a seamless flow into the living area. Both bathrooms have been completely renovated with new tile, vanities, mirrors, lighting, and plumbing fixtures. The highly desirable split floor plan offers privacy and functionality, with two bedrooms and a full bath on one side of the home, and a private master suite on the other. The master features a walk-in closet and an en-suite bathroom with vertical panel detailing and upscale finishes. Move-in ready with major updates: New roof 2021, new attic insulation 2021, new garage door 2021, new garage door opener 2023, new LVP flooring 2021, interior and exterior paint 2021, new lighting and plumbing fixtures 2021, water heater 2020, transferrable termite warranty 2021. Enjoy the outdoors in the fully fenced backyard, featuring a covered porch, storage shed, and ample space to relax, entertain, or add a pool. The detached garage offers potential for a MIL suite or studio, adding even more value and flexibility.
Financial Considerations
Price:
$545,000
HOA Fee:
N/A
Tax Amount:
$6415.82
Price per SqFt:
$363.33
Tax Legal Description:
ROSLYN HOMES LOT 10 BLOCK 1
Exterior Features
Lot Size:
8127
Lot Features:
City Limits
Waterfront:
No
Parking Spaces:
N/A
Parking:
Driveway, Garage Door Opener
Roof:
Shingle
Pool:
No
Pool Features:
N/A
Interior Features
Bedrooms:
3
Bathrooms:
2
Heating:
Central
Cooling:
Central Air
Appliances:
Dishwasher, Disposal, Dryer, Electric Water Heater, Microwave, Range, Refrigerator, Washer
Furnished:
Yes
Floor:
Luxury Vinyl
Levels:
One
Additional Features
Property Sub Type:
Single Family Residence
Style:
N/A
Year Built:
1942
Construction Type:
Frame
Garage Spaces:
Yes
Covered Spaces:
N/A
Direction Faces:
West
Pets Allowed:
No
Special Condition:
None
Additional Features:
Storage
Additional Features 2:
N/A
Map
- Address4009 N MUNRO ST
Featured Properties