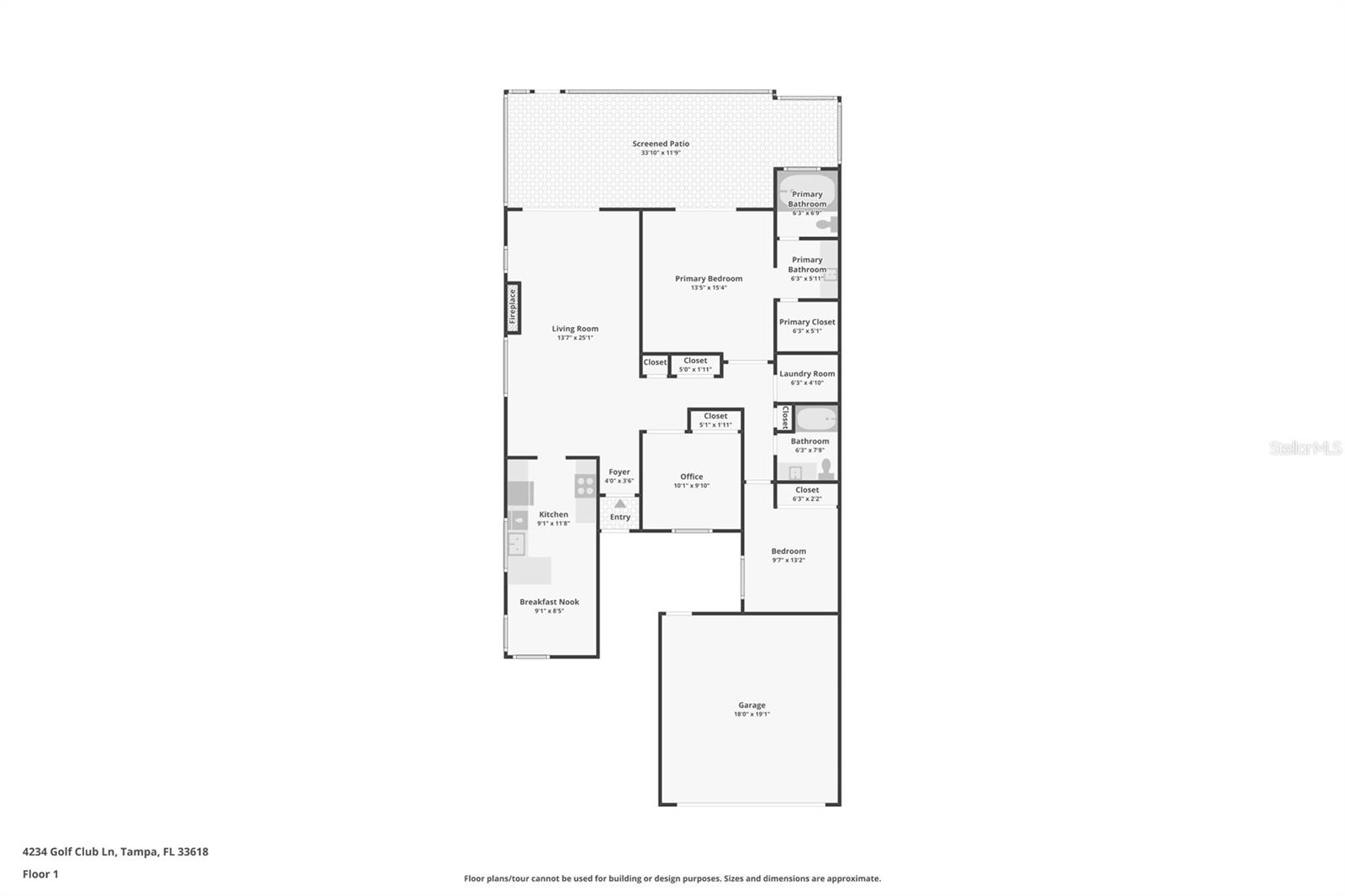
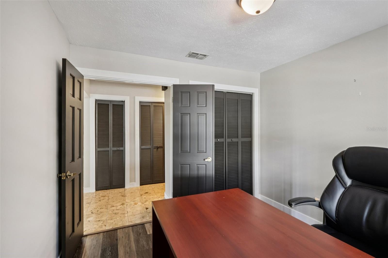
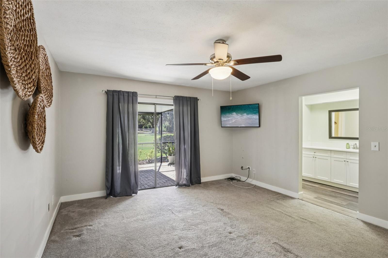
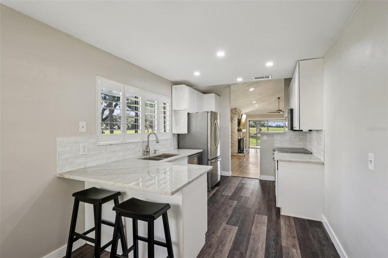
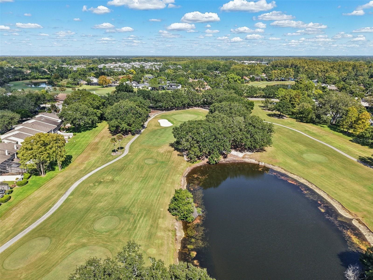
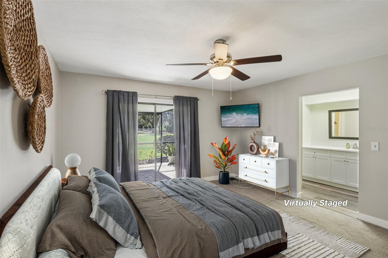
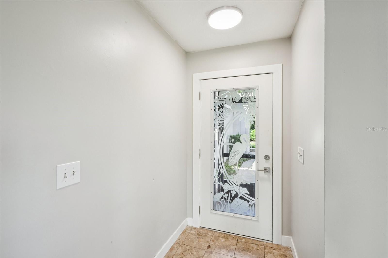
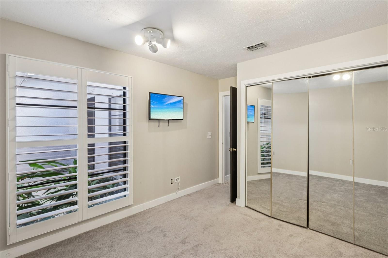
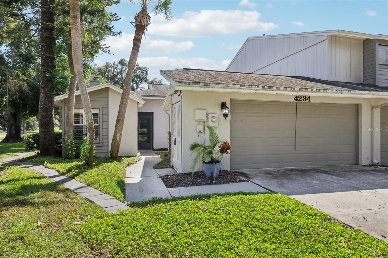
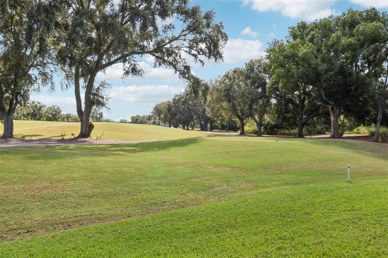
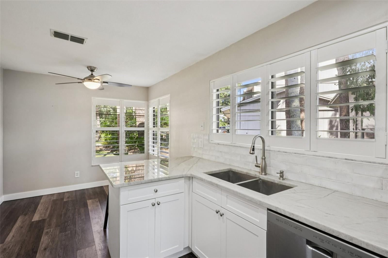
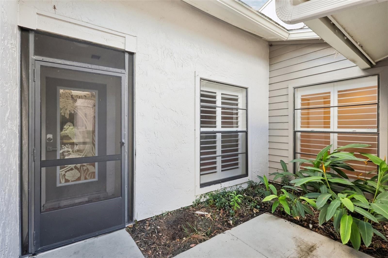
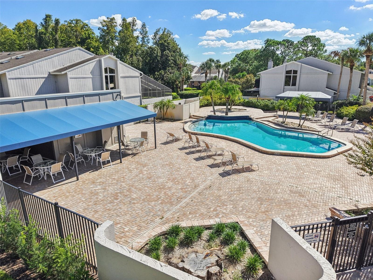
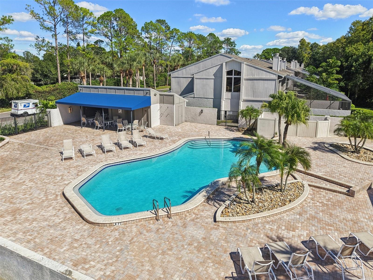
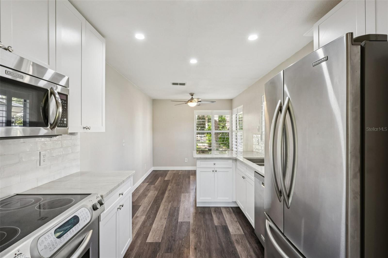
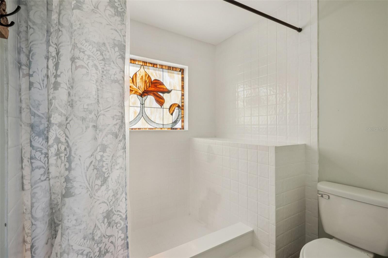
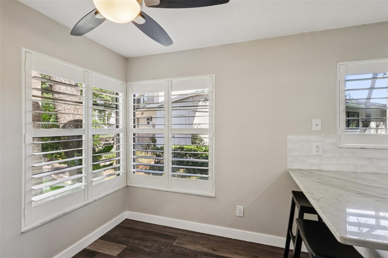
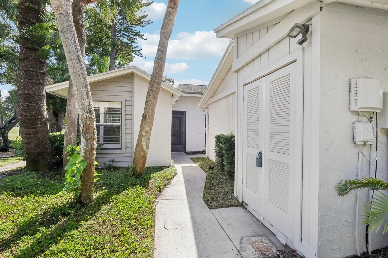


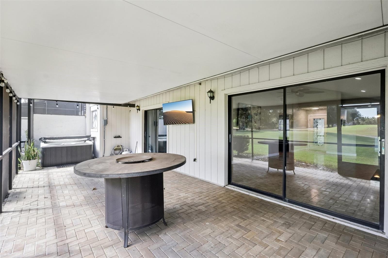
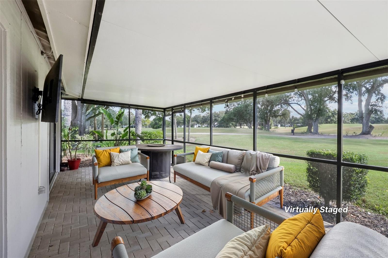
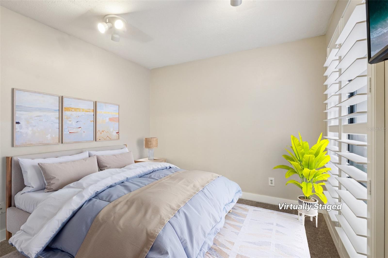
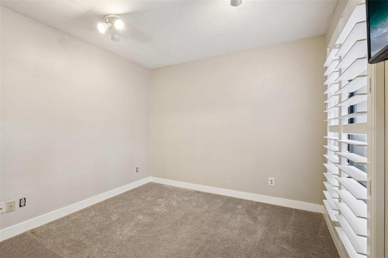

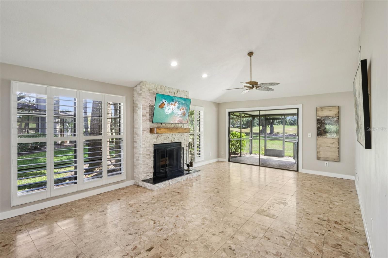
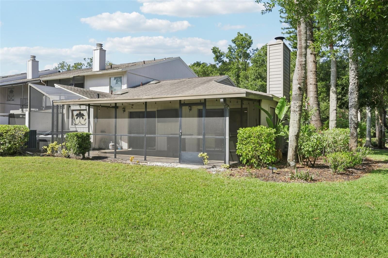
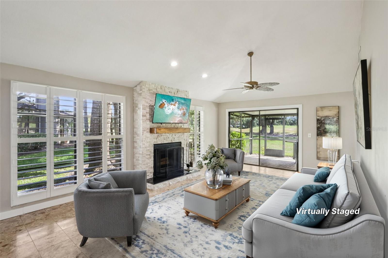
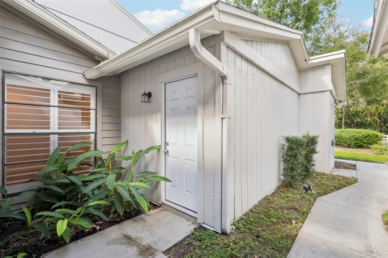
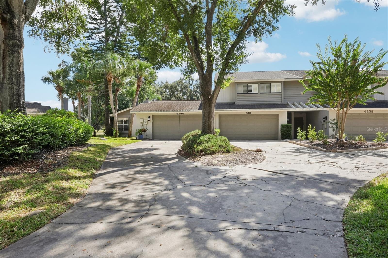
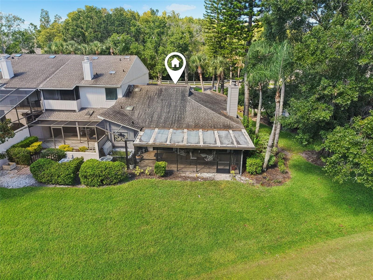
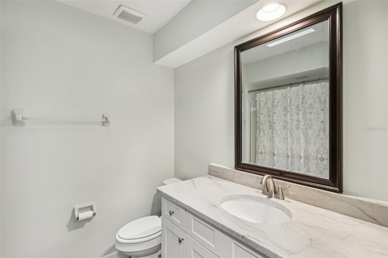
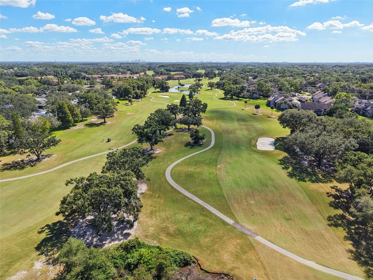
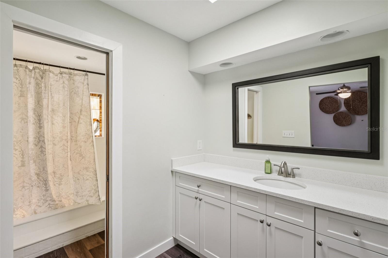
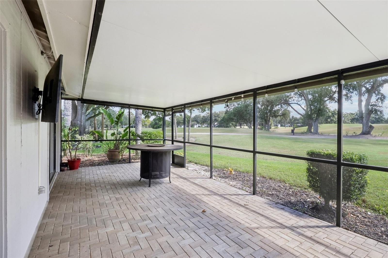
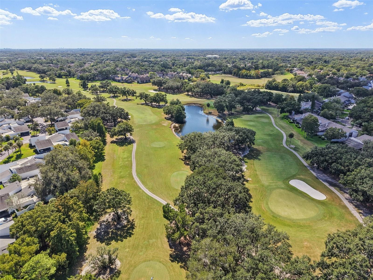
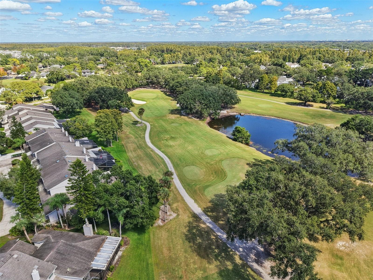
Active
4234 GOLF CLUB LN
$429,900
Features:
Property Details
Remarks
Seller will put $10K towards closing costs or price reduction. Welcome home to this charming ONE-STORY, 3-bedroom, 2-bath townhome/villa tucked into the beloved Carrollwood Village neighborhood. Sit back and soak in scenic views of the golf course right from your screened-in patio—perfect for sipping morning coffee or unwinding after a busy day. Inside, natural light pours through generous windows, illuminating a warm living room centered around a cozy fireplace—ideal for relaxed evenings or catching up with friends. Stunning marble-look tile flooring flows through the living room, giving it an even more upscale look. The kitchen has been thoughtfully refreshed with crisp white cabinetry, neutral granite counters, stainless steel appliances, and plenty of prep space (yes, there’s room for the charcuterie board you keep meaning to make). The primary bedroom offers a peaceful retreat with cozy carpet, and it's complete with an updated en suite and a walk-in shower dressed in tasteful tile. Two additional bedrooms share a full bathroom that’s also been tastefully redone. If you like the idea of combining everyday comfort with scenic views, being just steps from the Carrollwood Country Club and all the local dining, shopping, and recreation, this home really delivers. Let’s plan a showing — come see it for yourself and let the light (and that view) sell you.
Financial Considerations
Price:
$429,900
HOA Fee:
570
Tax Amount:
$5315.58
Price per SqFt:
$308.17
Tax Legal Description:
MONACO GARDENS UNIT ONE PART OF LOT 17 BLOCK 2 DESC AS FROM NW COR RUN S 10 DEG 19 MIN 30 SEC E 209.35 FT TO SW COR THN N 56 DEG 42 MIN 38 SEC E 8.69 FT ALG S BDRY OF LOT 17 THN N 10 DEG 19 MIN 30 SEC W 158.84 FT THN N 19 DEG 57 MIN 45 SEC W 47.79 FT TO POB
Exterior Features
Lot Size:
9958
Lot Features:
N/A
Waterfront:
No
Parking Spaces:
N/A
Parking:
Covered, Driveway, Garage Door Opener
Roof:
Shingle
Pool:
No
Pool Features:
N/A
Interior Features
Bedrooms:
3
Bathrooms:
2
Heating:
Central, Electric
Cooling:
Central Air
Appliances:
Dishwasher, Electric Water Heater, Microwave, Range, Refrigerator
Furnished:
No
Floor:
Carpet, Luxury Vinyl, Tile
Levels:
One
Additional Features
Property Sub Type:
Townhouse
Style:
N/A
Year Built:
1983
Construction Type:
Block
Garage Spaces:
Yes
Covered Spaces:
N/A
Direction Faces:
North
Pets Allowed:
No
Special Condition:
None
Additional Features:
Lighting, Rain Gutters, Sidewalk, Sliding Doors
Additional Features 2:
No Home shall be leased for a term of less than six (6) months. Must have owned for 1 year prior.
Map
- Address4234 GOLF CLUB LN
Featured Properties