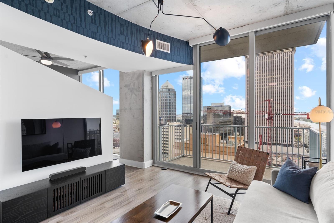
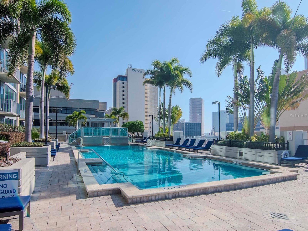
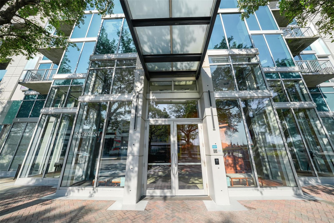
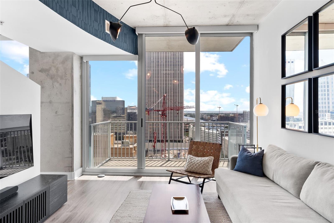
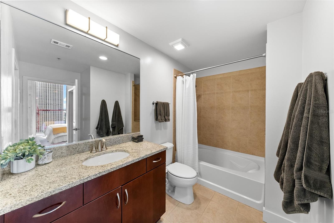
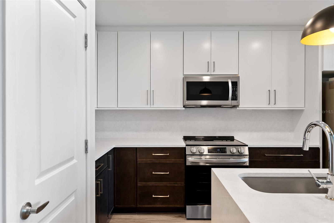
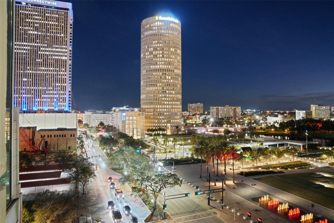
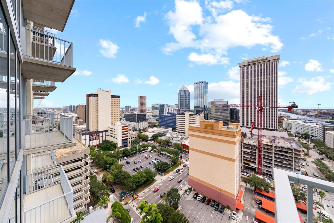
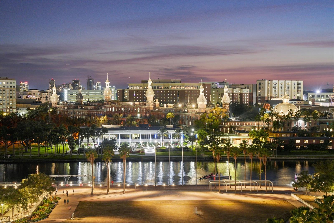
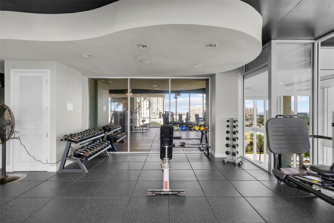
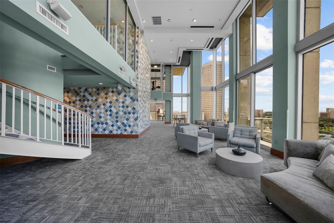
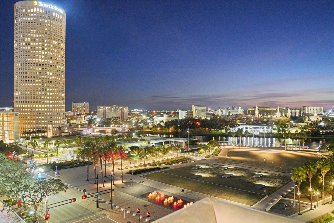
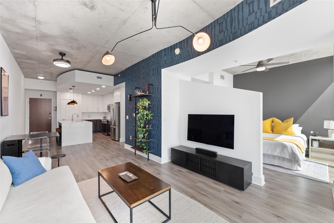
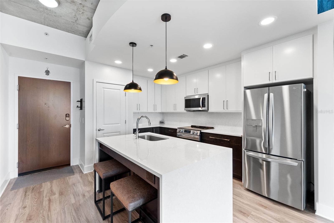
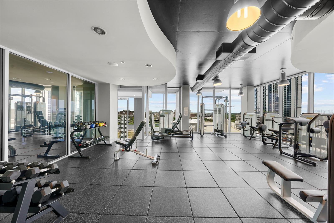
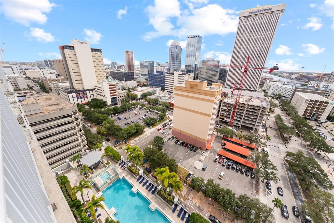
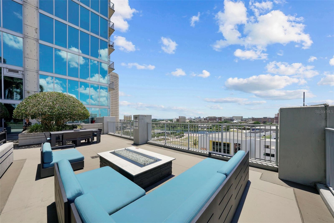
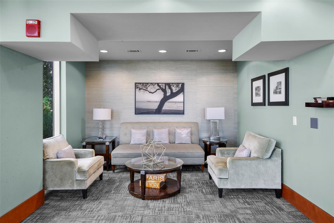
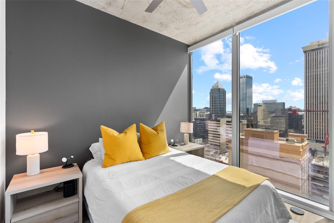
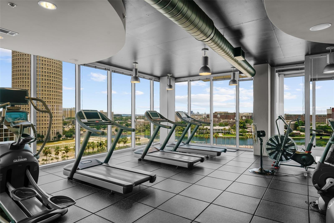
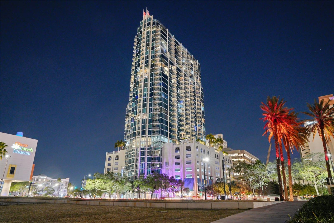
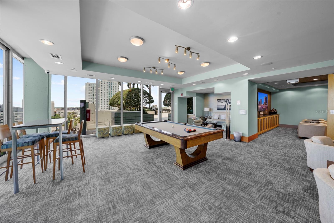
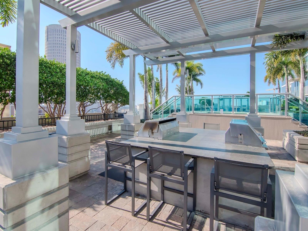
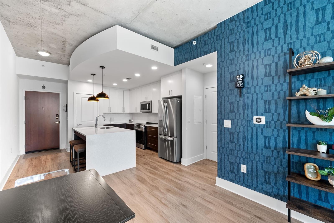
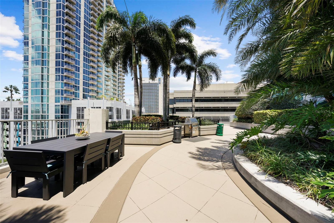
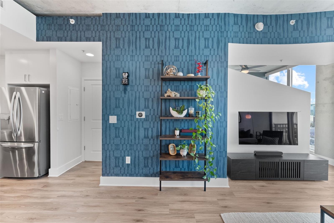
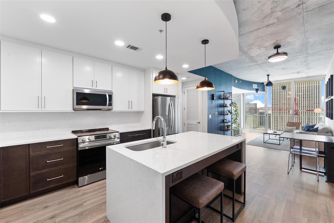
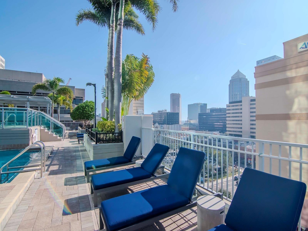
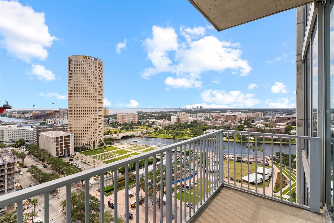
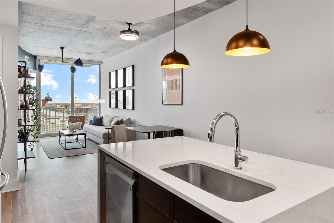
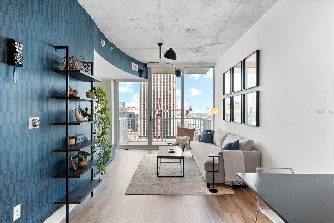
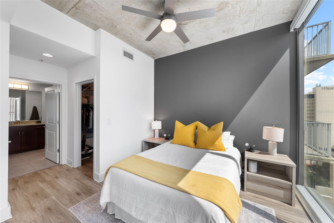
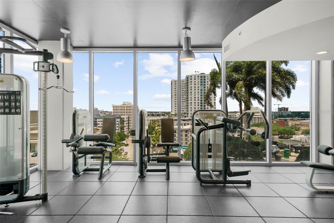
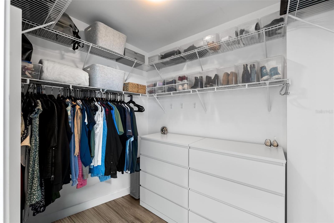
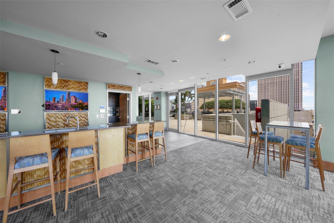
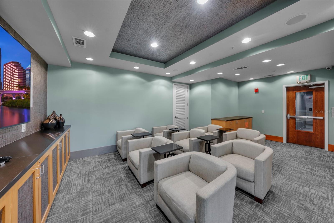
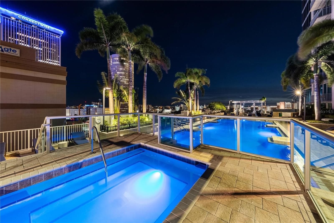
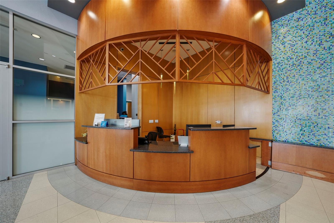
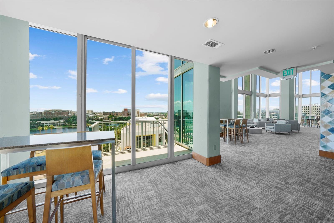
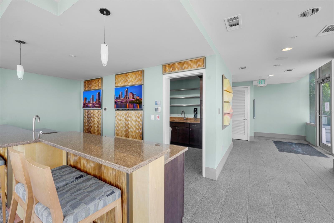
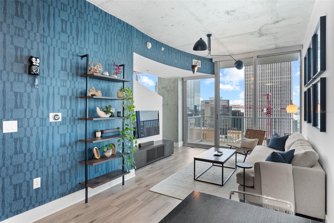
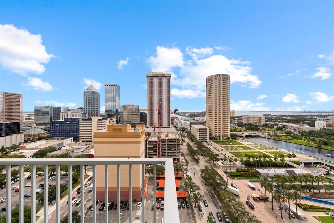
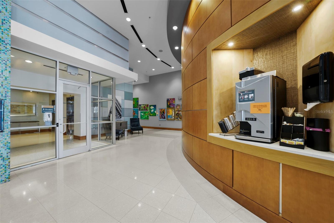
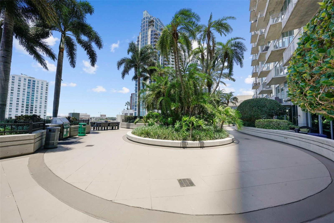
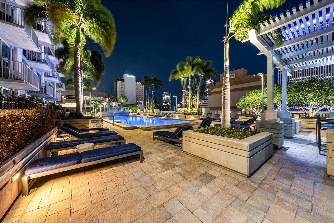
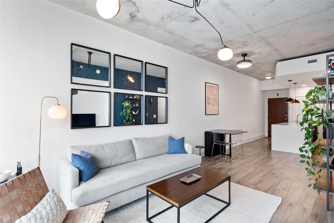
Active
777 N ASHLEY DR #1804
$479,900
Features:
Property Details
Remarks
Live above it all in this beautifully renovated SkyPoint residence with sweeping views of the Hillsborough River, Tampa Bay, and the downtown skyline. This modern urban retreat showcases a reimagined kitchen with waterfall quartz countertops, designer solid wood cabinetry, and premium stainless steel appliances. Wide-plank luxury vinyl flooring and motorized shades enhance the home’s contemporary elegance. Floor-to-ceiling windows fill the space with natural light and frame the stunning city and water panorama. The spacious bedroom shares the same captivating view and features a large walk-in closet with custom shelving, while the stylish bath functions both as an en-suite and guest bath. Enjoy resort-style living with SkyPoint’s resort style pool and spa, fitness center, outdoor terraces with grills and firepits, theater room, 24-hour concierge, and controlled access entries. Perfectly positioned in the heart of Downtown Tampa, just steps from Curtis Hixon Park, Tampa Riverwalk, Armature Works, and the city’s premier dining and entertainment. Modern, refined, and effortlessly urban—this is downtown Tampa living at its best.
Financial Considerations
Price:
$479,900
HOA Fee:
755.09
Tax Amount:
$7055
Price per SqFt:
$647.64
Tax Legal Description:
SKYPOINT A CONDOMINIUM UNIT 1804 AND AN UNDIV INT IN COMMON ELEMENTS
Exterior Features
Lot Size:
42635
Lot Features:
City Limits, Landscaped, Level, Near Public Transit, Sidewalk, Street Brick, Paved
Waterfront:
No
Parking Spaces:
N/A
Parking:
Assigned, Covered, Basement
Roof:
Other
Pool:
No
Pool Features:
Fiber Optic Lighting, Gunite, Heated, In Ground, Lighting, Tile
Interior Features
Bedrooms:
1
Bathrooms:
1
Heating:
Electric, Exhaust Fan
Cooling:
Central Air, Attic Fan
Appliances:
Dishwasher, Disposal, Dryer, Electric Water Heater, Microwave, Range, Refrigerator, Washer
Furnished:
Yes
Floor:
Ceramic Tile, Luxury Vinyl
Levels:
One
Additional Features
Property Sub Type:
Condominium
Style:
N/A
Year Built:
2007
Construction Type:
Block, Concrete
Garage Spaces:
Yes
Covered Spaces:
N/A
Direction Faces:
South
Pets Allowed:
No
Special Condition:
None
Additional Features:
Balcony, Sliding Doors
Additional Features 2:
Owner's must have a leasing permit. 25% cap. There is currently a waiting list for permits
Map
- Address777 N ASHLEY DR #1804
Featured Properties