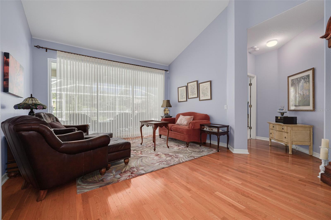
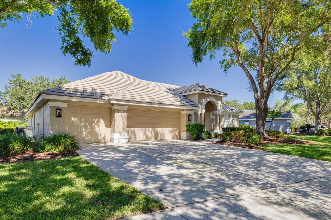
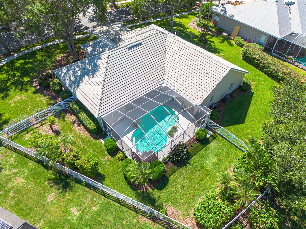
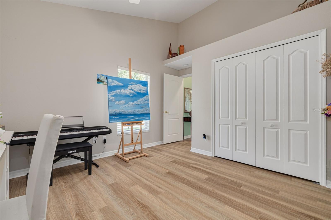
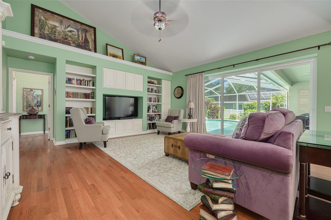
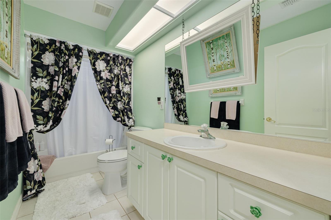
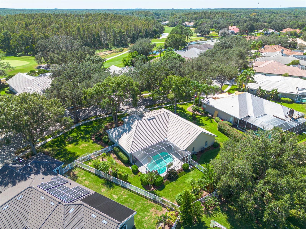
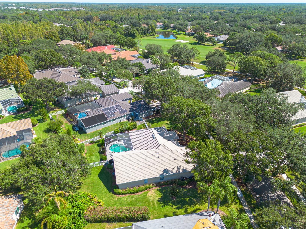
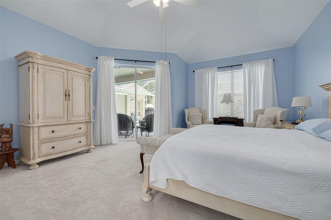
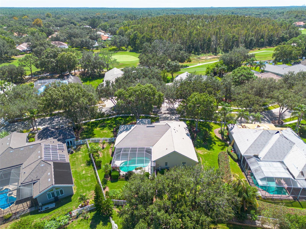
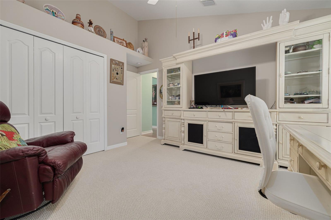
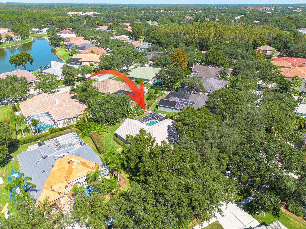
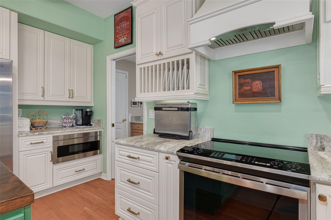
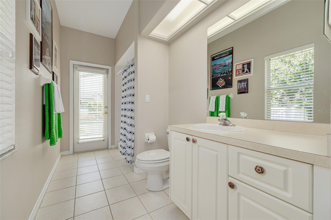
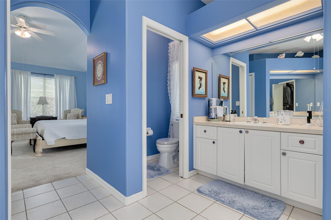
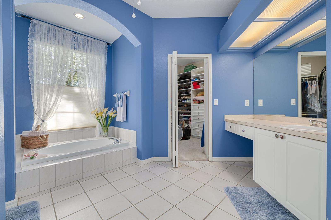
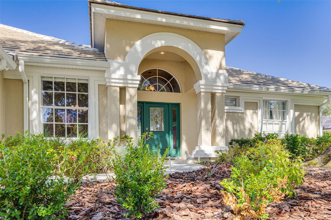
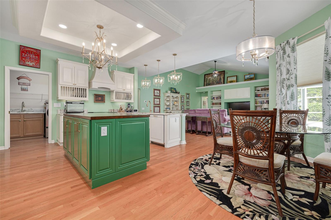
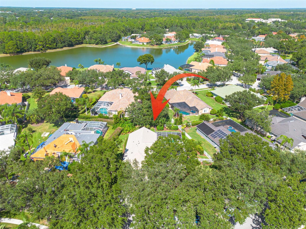
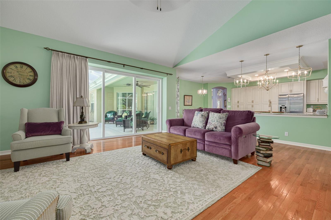
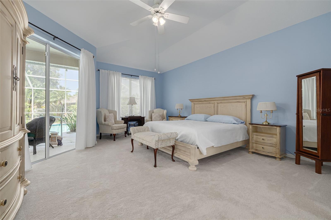
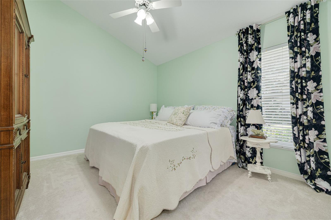
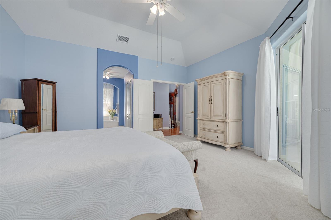
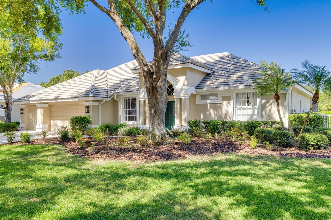
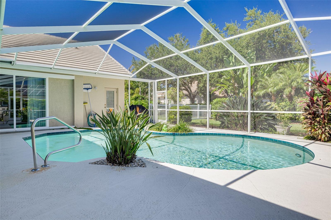
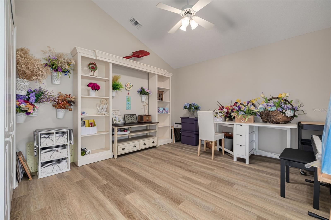
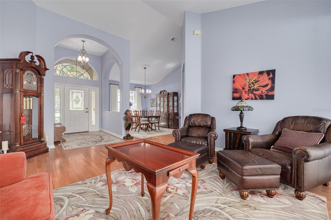
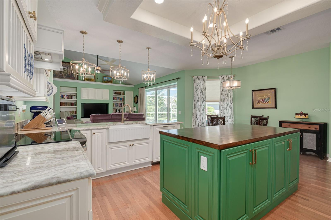
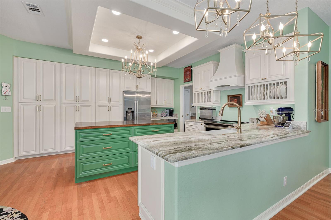
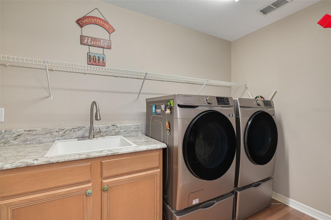
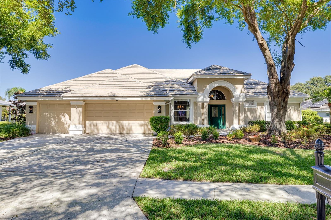
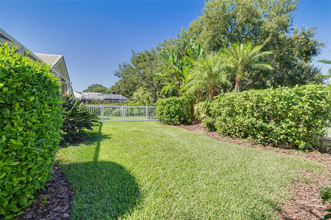
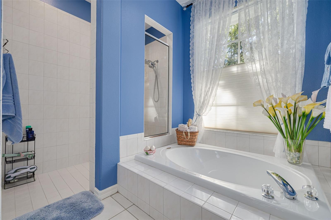
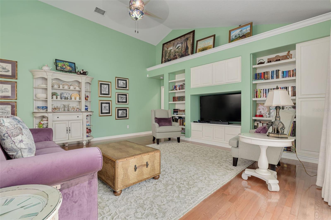
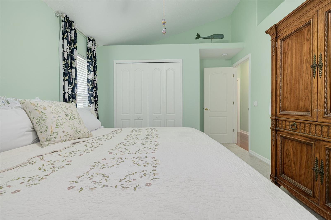
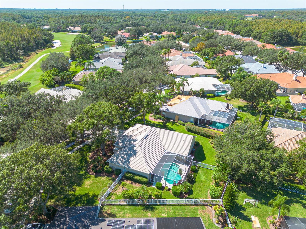
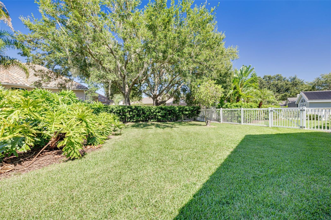
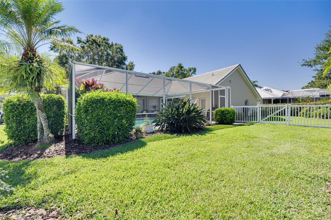
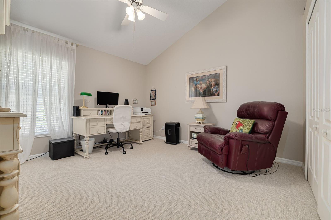
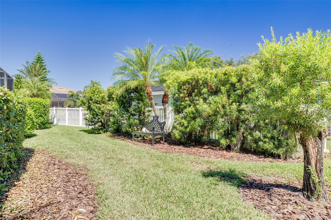
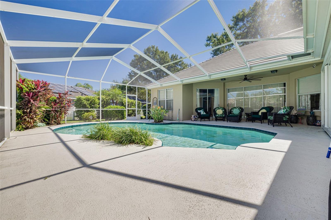
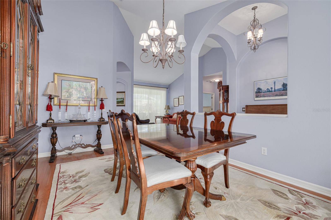
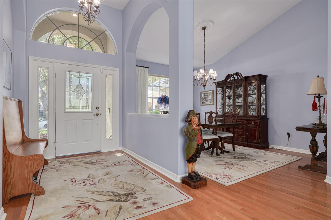
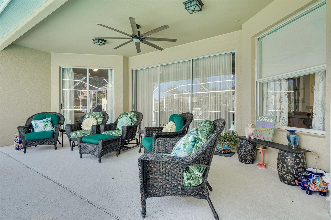
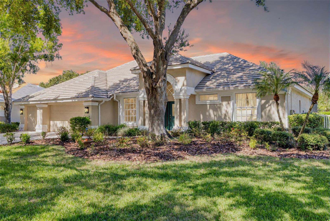
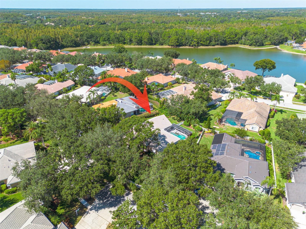
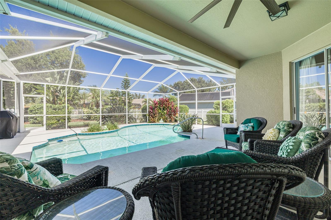
Active
9116 WOODRIDGE RUN DR
$699,000
Features:
Property Details
Remarks
MAJOR PRICE IMPROVEMENT! Welcome to this beautifully renovated 4-bedroom, 3-bath pool home located in the exclusive, double-gated Osprey Pointe section of the highly sought-after Hunter’s Green community. With no CDD fees, 24-hour guard-gated security, and access to top-rated schools, this home offers both peace of mind and an exceptional lifestyle. Situated on an oversized, fully fenced lot with mature landscaping, this move-in ready home features a bright open layout with rich hardwood floors, designer lighting, and updated finishes throughout. The remodeled kitchen (2023) serves as the heart of the home, offering granite countertops, premium cabinetry, stainless steel appliances, and a spacious island that opens to the large family room. Recently installed oversized sliding doors (2025) lead out to the screened lanai and private pool—perfect for entertaining or relaxing outdoors. The primary suite is a comfortable retreat with new carpet (2025), dual vanities, a soaking tub, and a walk-in shower. Three additional bedrooms and a dedicated office also feature new carpet (2025), while the art room adds style and durability with new luxury vinyl plank flooring. Recent updates include a new A/C system (2024), tankless water heater (2023), and upgraded pool equipment and screen enclosure (2024), offering long-term value and reliability. Hunter’s Green is a master-planned community with tree-lined streets, scenic parks, and optional membership to the country club featuring golf, tennis, and dining. Conveniently located near the public library, dog park, shops, dining, and major highways, this home combines comfort, location, and lifestyle in one of New Tampa’s premier neighborhoods.
Financial Considerations
Price:
$699,000
HOA Fee:
750
Tax Amount:
$7957.14
Price per SqFt:
$254.27
Tax Legal Description:
HUNTER'S GREEN PARCEL 13 LOT 12 BLOCK 3
Exterior Features
Lot Size:
17955
Lot Features:
Near Golf Course, Paved
Waterfront:
No
Parking Spaces:
N/A
Parking:
Driveway, Garage Door Opener, Golf Cart Garage, Golf Cart Parking, Ground Level, On Street
Roof:
Tile
Pool:
Yes
Pool Features:
In Ground, Screen Enclosure
Interior Features
Bedrooms:
4
Bathrooms:
3
Heating:
Central
Cooling:
Central Air
Appliances:
Cooktop, Dishwasher, Disposal, Freezer, Microwave, Range, Tankless Water Heater
Furnished:
No
Floor:
Carpet, Luxury Vinyl, Wood
Levels:
One
Additional Features
Property Sub Type:
Single Family Residence
Style:
N/A
Year Built:
1996
Construction Type:
Stucco
Garage Spaces:
Yes
Covered Spaces:
N/A
Direction Faces:
South
Pets Allowed:
Yes
Special Condition:
None
Additional Features:
Private Mailbox, Sidewalk, Sliding Doors
Additional Features 2:
Please contact county and/or HOA for leasing restrictions.
Map
- Address9116 WOODRIDGE RUN DR
Featured Properties