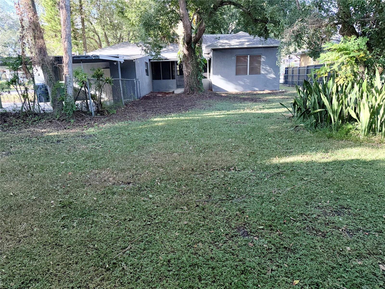
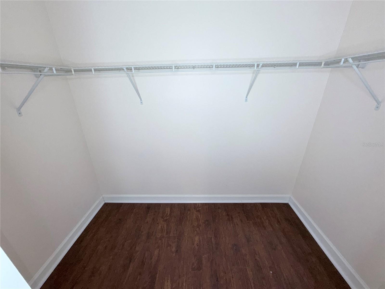
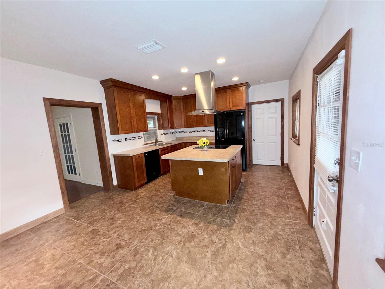
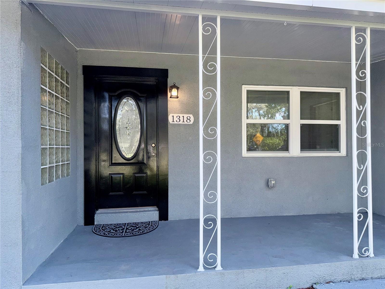
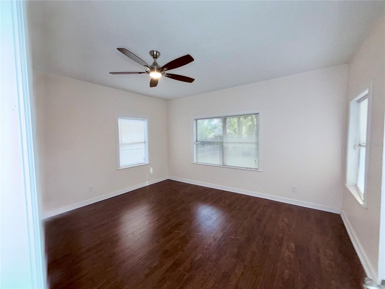
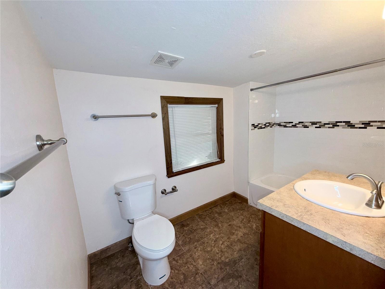
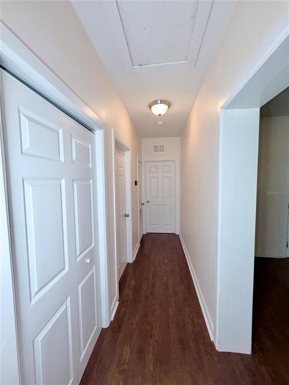
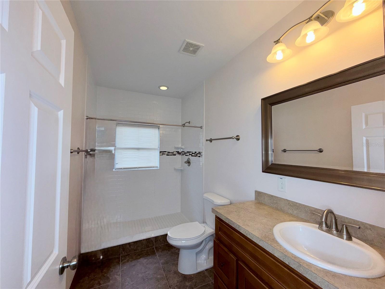
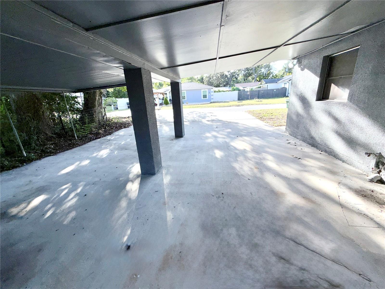
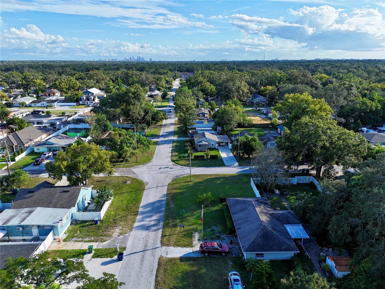
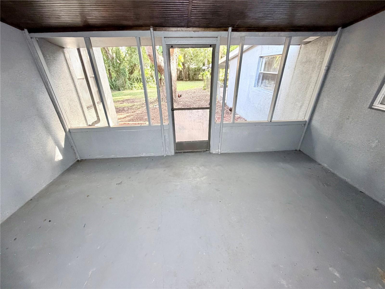
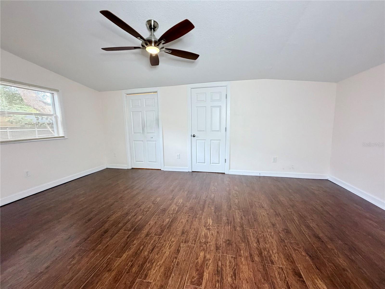
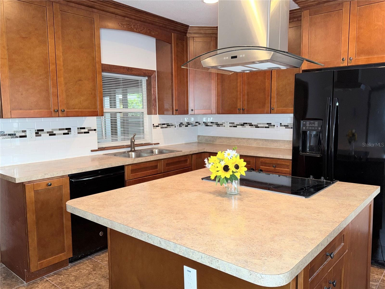
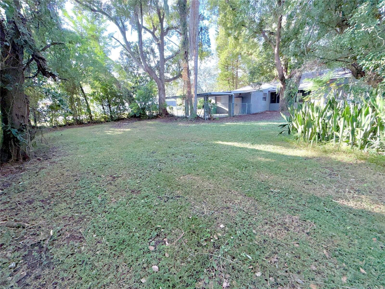
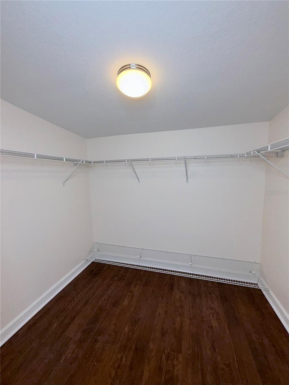
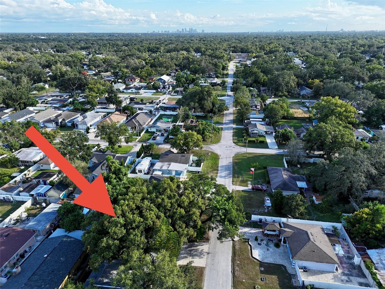
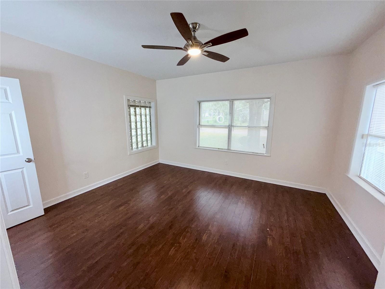
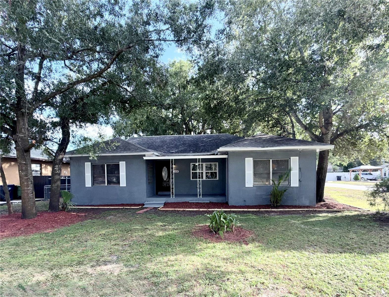
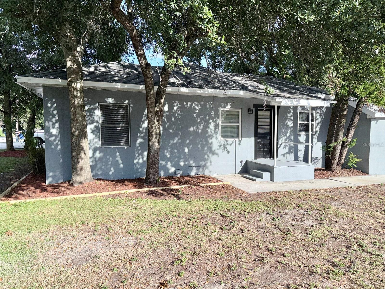
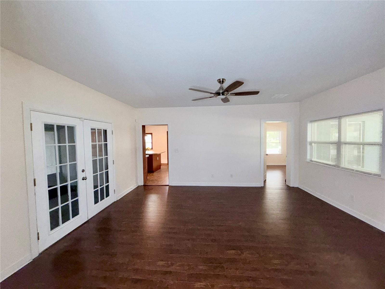
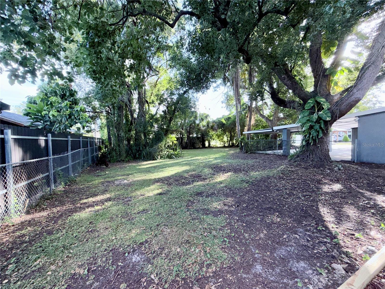
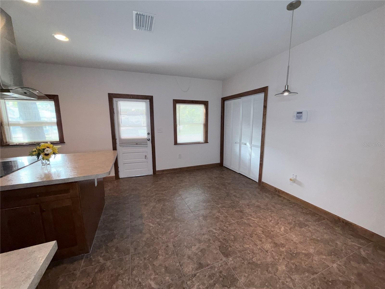
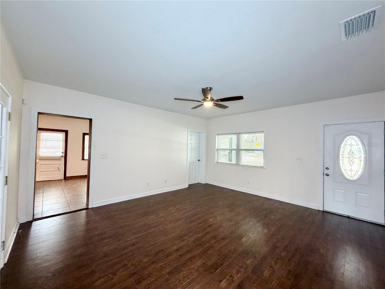
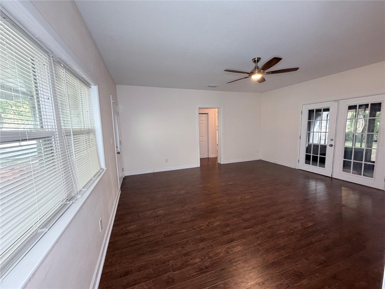
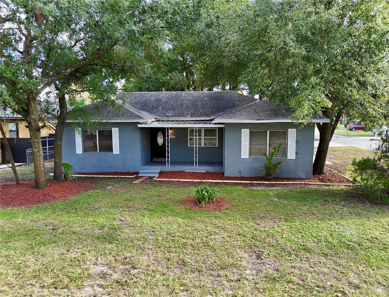
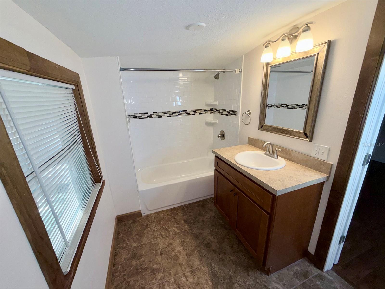
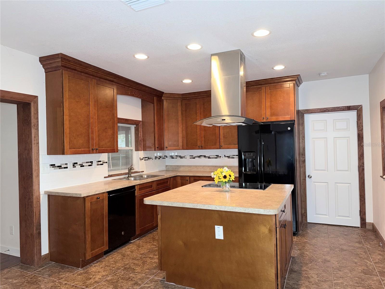
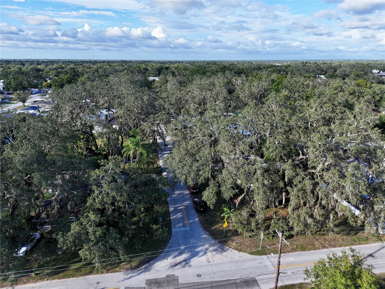
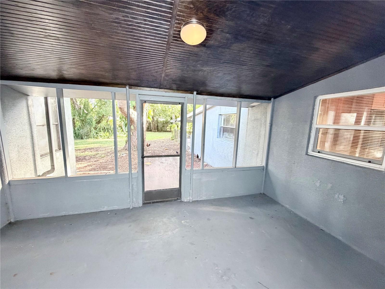
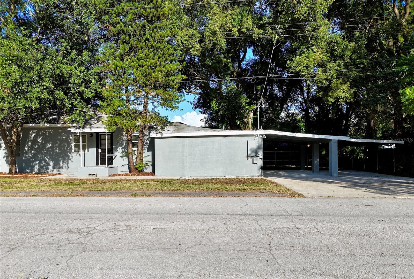
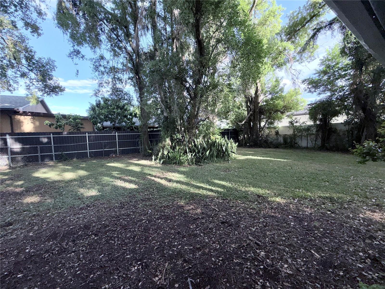
Active
1318 W HUMPHREY ST
$435,000
Features:
Property Details
Remarks
Perfect Family Home in the Heart of Tampa! Fall in love with this charming four-bedroom, two-bath single-story home ideally located on a beautiful treed 66’ x 140’ corner lot. With 1,796 sq. ft. of living space and a split floor plan, this home offers the perfect blend of comfort, space, and functionality for everyday family living. Step inside and you’ll be greeted by a large, open great room with French doors that lead out to a covered, screened lanai—a wonderful spot to relax while the family or pets play in the huge fenced backyard. The renovated kitchen will make cooking and family time a joy! It features plenty of 42” wood cabinets, 7” crown molding, a built-in trash bin, pull-out spice rack, and a stylish tile backsplash. The spacious center island includes a cooktop range, oven, and vented hood, offering the perfect setup for family meals or hosting friends. Recent updates include: Kitchen, roof, guest bath, some windows, leaded glass front door, and six-panel interior doors and wood floors (2015) New A/C installed in 2021 Exterior trim freshly painted in 2025 This home has been lovingly maintained and is move-in ready for its next family! Bonus: The property may qualify for an Accessory Dwelling Unit (ADU) — perfect for extended family or extra income (buyer to verify with the City of Tampa). Come see why this home is the perfect place to make lasting memories — schedule your showing today!
Financial Considerations
Price:
$435,000
HOA Fee:
N/A
Tax Amount:
$826
Price per SqFt:
$242.2
Tax Legal Description:
EL PORTAL LOT 10 BLOCK 22
Exterior Features
Lot Size:
9295
Lot Features:
Corner Lot, Paved
Waterfront:
No
Parking Spaces:
N/A
Parking:
N/A
Roof:
Shingle
Pool:
No
Pool Features:
N/A
Interior Features
Bedrooms:
4
Bathrooms:
2
Heating:
Central
Cooling:
Central Air
Appliances:
Cooktop, Dishwasher, Disposal, Exhaust Fan, Ice Maker, Range, Range Hood, Refrigerator, Washer
Furnished:
No
Floor:
Ceramic Tile, Wood
Levels:
One
Additional Features
Property Sub Type:
Single Family Residence
Style:
N/A
Year Built:
1947
Construction Type:
Block, Stucco
Garage Spaces:
No
Covered Spaces:
N/A
Direction Faces:
North
Pets Allowed:
No
Special Condition:
None
Additional Features:
French Doors
Additional Features 2:
Buyer and Buyer's agent to verify leasing requirements if any by the city and/or county regulations
Map
- Address1318 W HUMPHREY ST
Featured Properties