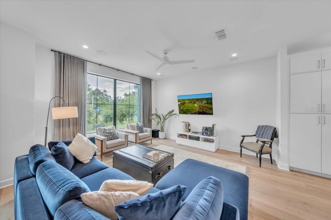
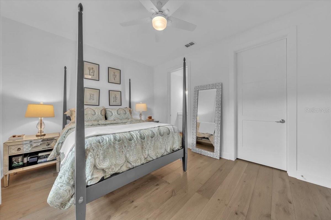
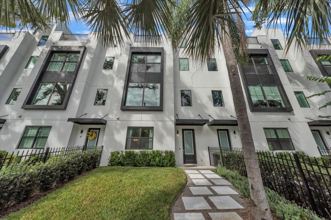
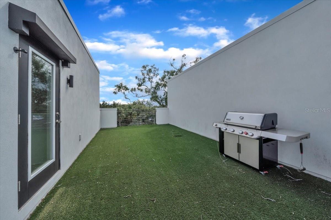
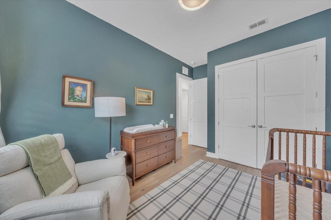
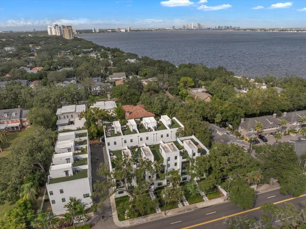
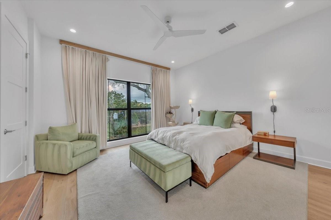
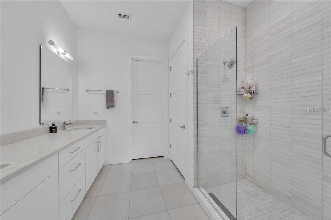
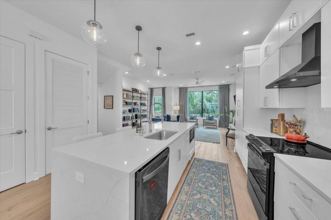
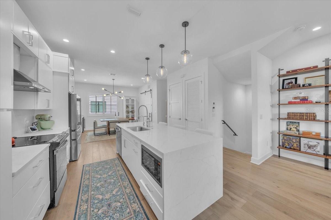
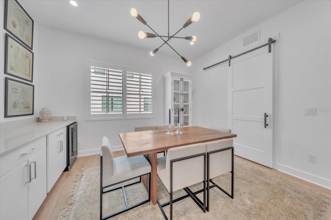
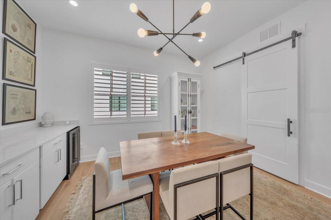
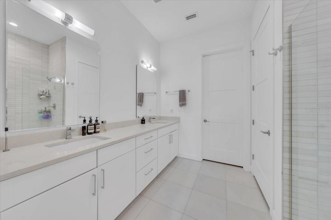
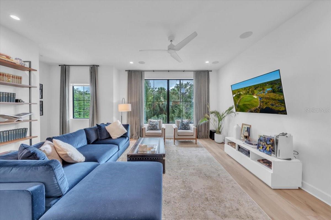
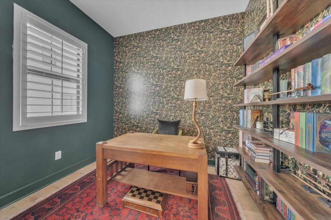
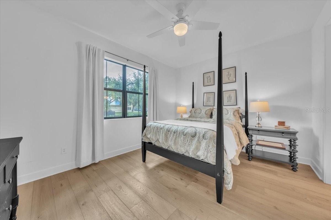
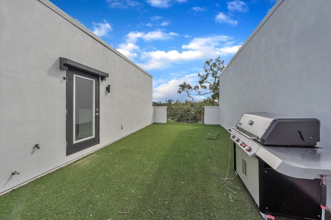
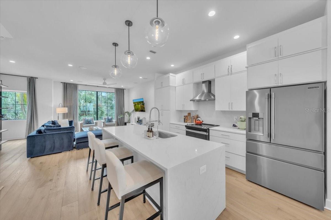
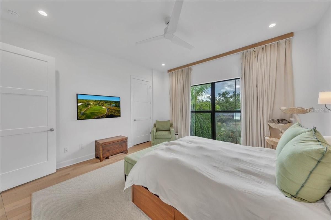
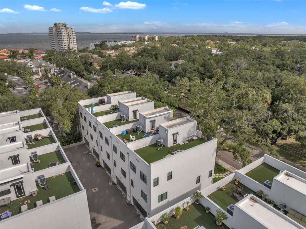
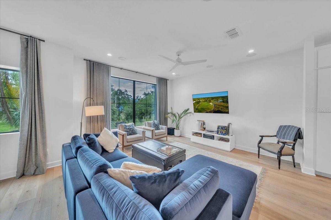
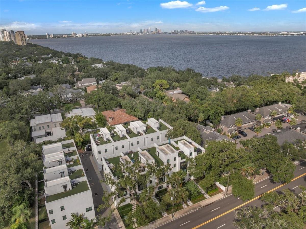
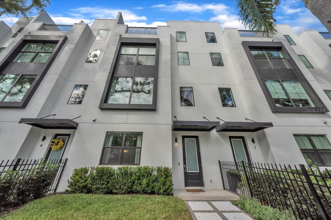
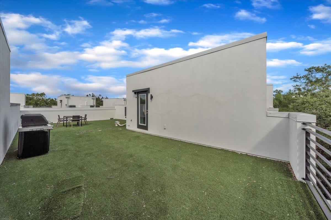
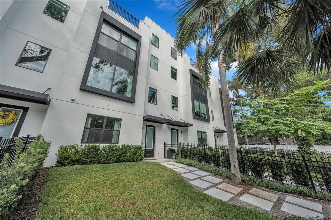
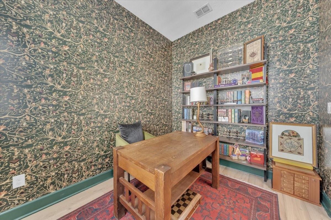
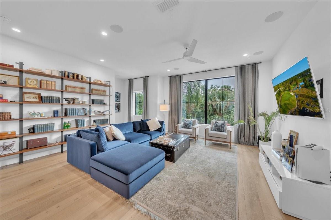
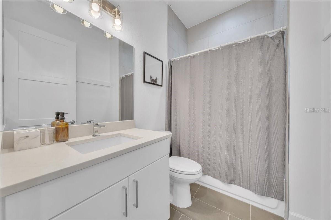
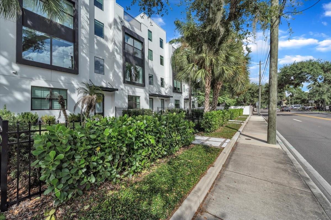
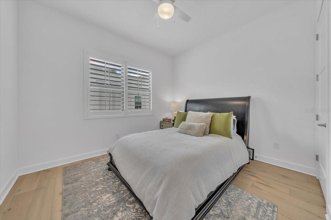
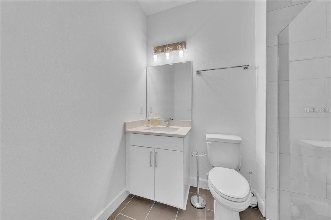
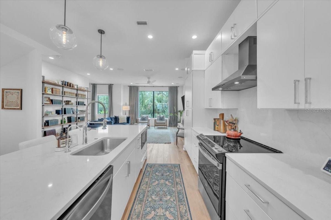
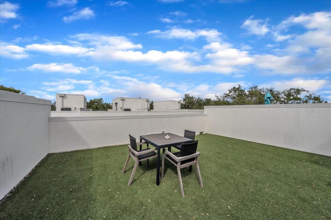
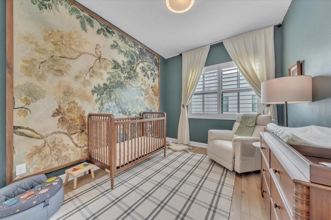
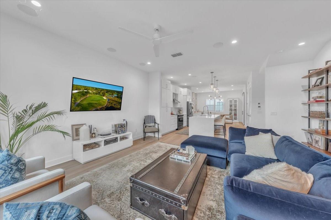
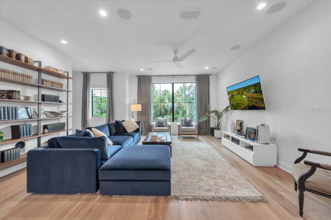
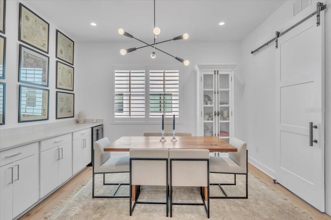
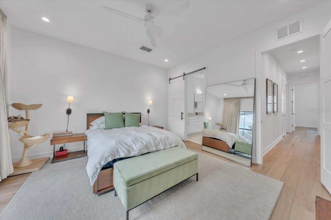
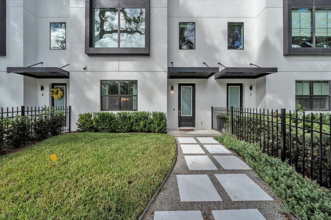
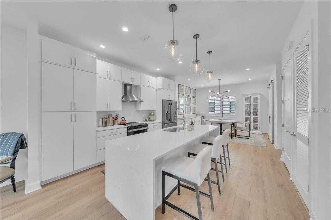
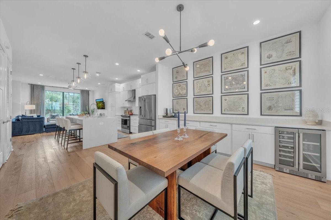
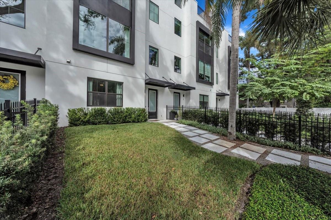
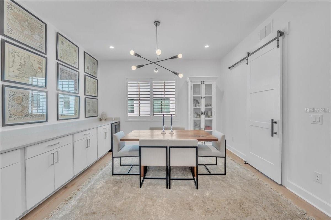
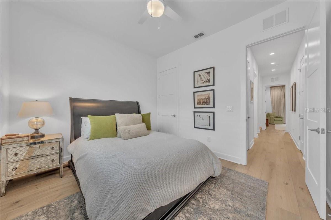
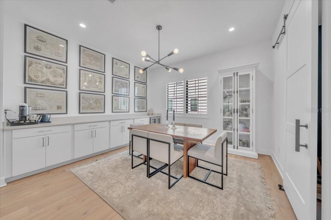
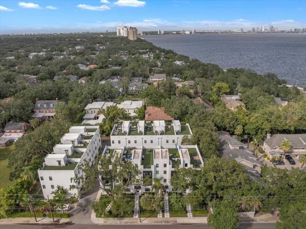
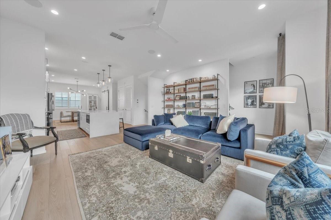
Active
2851 W GANDY BLVD #3
$899,000
Features:
Property Details
Remarks
Welcome to your Bayshore Beautiful townhome — an airy, light-filled retreat just steps from Bayshore Blvd and its miles of waterfront, perfect for running, biking, or a leisurely stroll. Thoughtfully designed and move-in ready, this 2,584 sq. ft. residence combines modern finishes with comfortable indoor/outdoor living. An open floor plan creates effortless flow from the chef-ready kitchen to the living and dining areas—ideal for everyday life and entertaining. The kitchen features sleek quartz countertops and contemporary finishes. The generous primary suite includes a wellappointed bath with dual vanities. Three additional bedrooms, 3.5 baths, and a dedicated office provide flexible space for family, guests, and work-from-home needs. Enjoy private outdoor living with a fully fenced yard for gardening, pets, or quiet relaxation, plus a rooftop terrace finished with low-maintenance turf—perfect for sunset gatherings, grilling, or taking in city views. Located in the heart of Bayshore Beautiful, you’re minutes from downtown Tampa, Tampa International Airport, major sports venues, and an array of upscale dining and shopping. Modern comfort, thoughtful design, and an unbeatable location—this townhome is a welcoming place to call home.
Financial Considerations
Price:
$899,000
HOA Fee:
350
Tax Amount:
$11185
Price per SqFt:
$347.91
Tax Legal Description:
SHORE HOUSE TOWNHOMES LOT 3
Exterior Features
Lot Size:
1819
Lot Features:
N/A
Waterfront:
No
Parking Spaces:
N/A
Parking:
N/A
Roof:
Membrane, Other
Pool:
No
Pool Features:
N/A
Interior Features
Bedrooms:
4
Bathrooms:
4
Heating:
Central
Cooling:
Central Air
Appliances:
Bar Fridge, Built-In Oven, Dishwasher, Disposal, Gas Water Heater, Microwave, Range, Refrigerator
Furnished:
No
Floor:
Wood
Levels:
Three Or More
Additional Features
Property Sub Type:
Townhouse
Style:
N/A
Year Built:
2022
Construction Type:
Block, Stucco, Frame
Garage Spaces:
Yes
Covered Spaces:
N/A
Direction Faces:
South
Pets Allowed:
Yes
Special Condition:
None
Additional Features:
Lighting, Rain Gutters
Additional Features 2:
Buyer to verify all restrictions with HOA
Map
- Address2851 W GANDY BLVD #3
Featured Properties