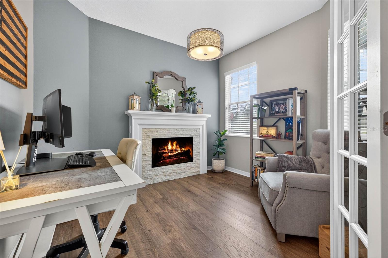
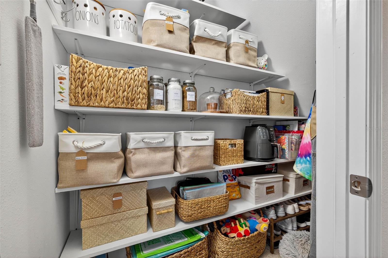
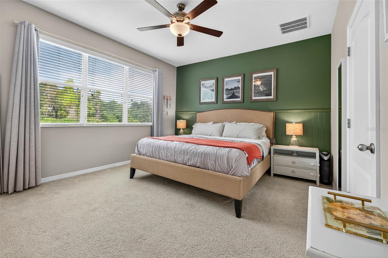
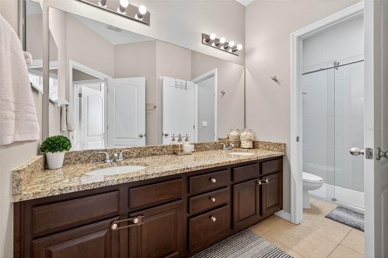
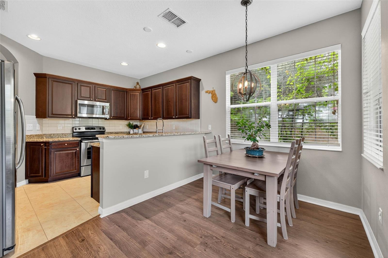
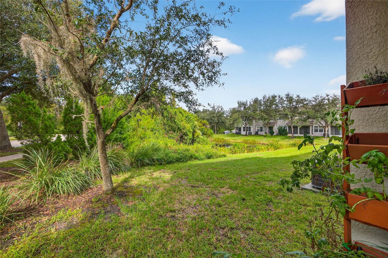
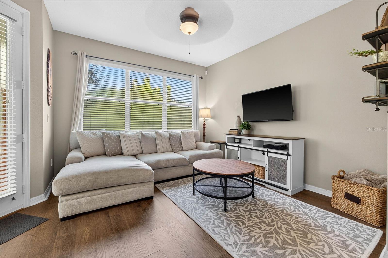
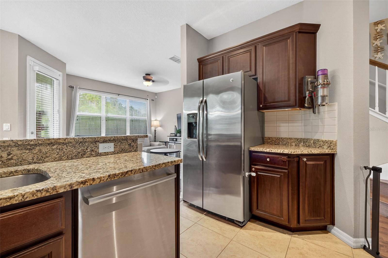
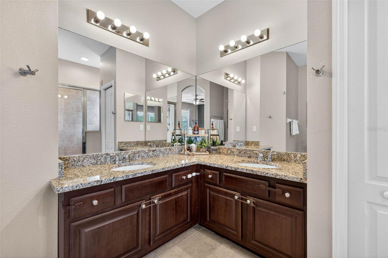
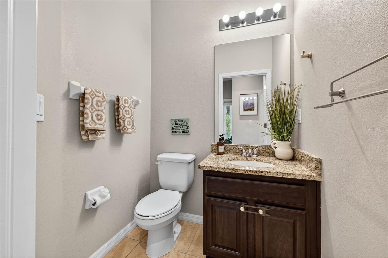
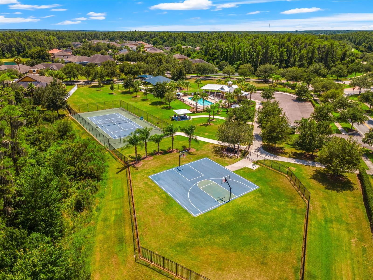
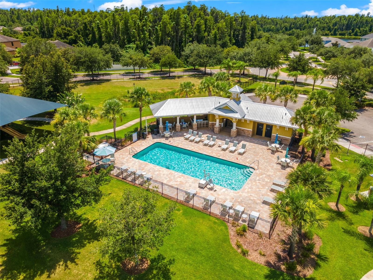
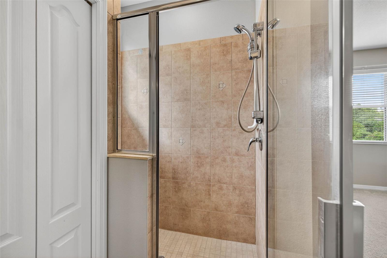
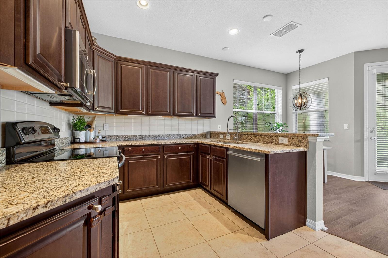
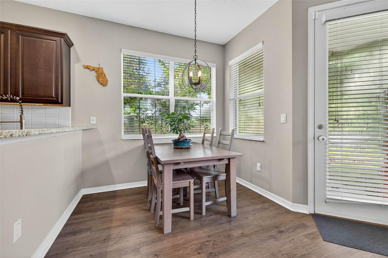
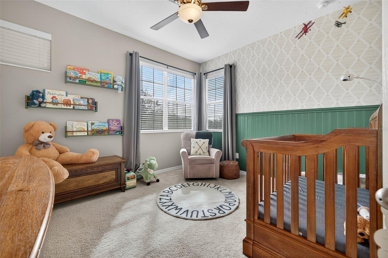
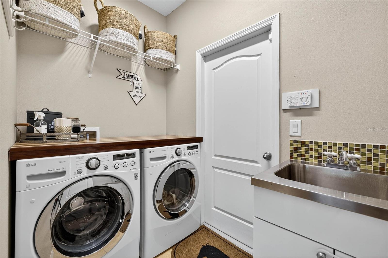
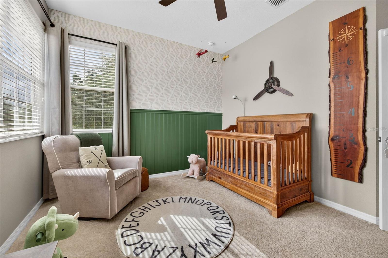
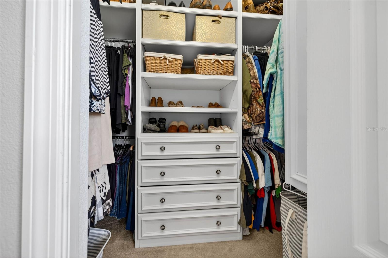
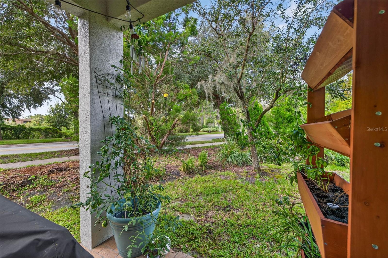
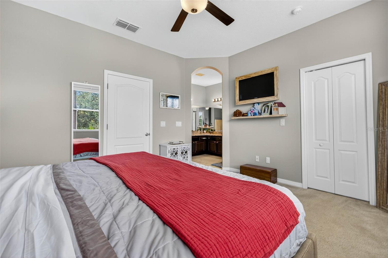
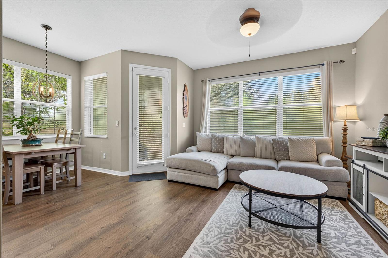
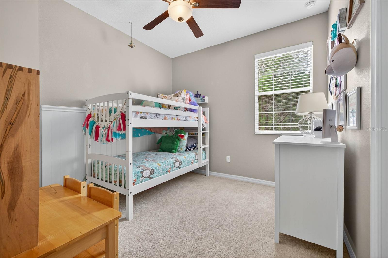
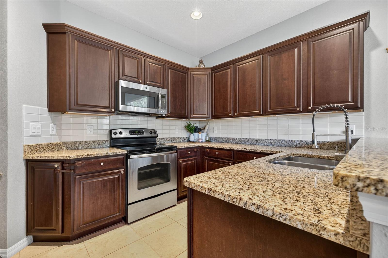
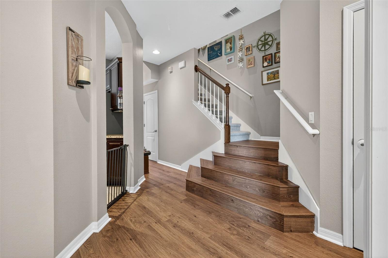
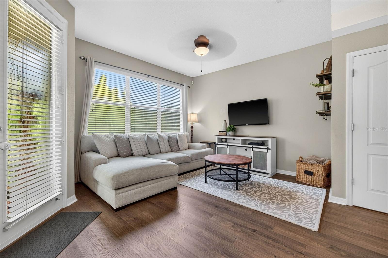
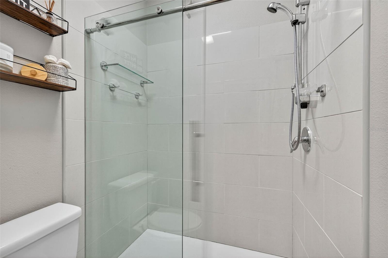
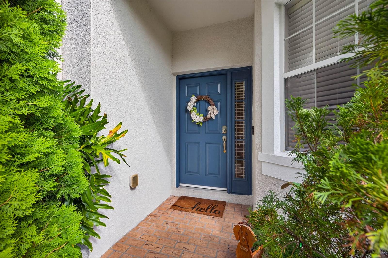
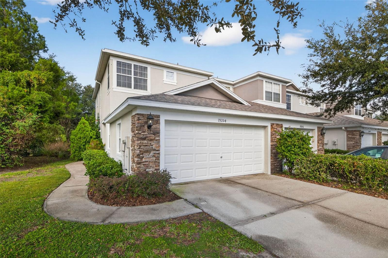
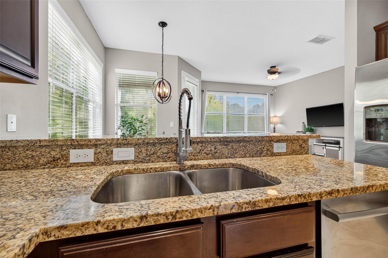
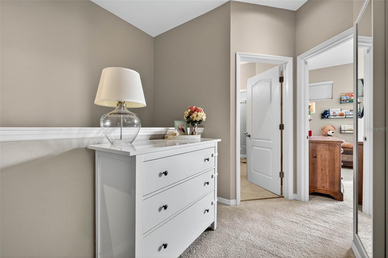
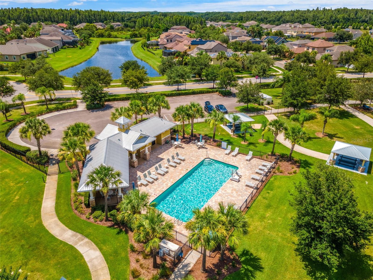
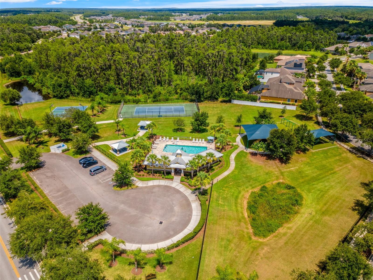
Active
19204 STONE HEDGE DR
$275,000
Features:
Property Details
Remarks
This tastefully updated townhome features 3 spacious bedrooms plus an office, 2.5 baths, and a two-car garage. As you enter the home, you'll notice pride of ownership and the newly installed luxury vinyl floors. Downstairs boasts a bright and inviting family room, a dining nook, and a modern kitchen equipped with granite countertops and stainless-steel appliances. Adjacent to the kitchen, you’ll find a cozy office space with French doors, large windows and an electric fireplace, perfect for working from home or relaxing with a book. The owners have thoughtfully added custom shelving in the under-stairs closet, offering clever storage or an extra pantry. A stylish half bath on the main floor is ideal for guests, and the laundry room is charming with a custom folding shelf and utility sink. Upstairs, the primary suite is a true retreat, featuring tall ceilings, a decorative accent wall, and a spa-like en-suite bathroom with dual sinks and a walk-in shower. The custom walk-in closet includes built-in shelving and drawers to keep everything organized. Two additional bedrooms are generously sized and share a well-appointed bathroom with dual sinks and a separate door for added privacy. This townhome is nestled in a sought-after community in New Tampa with easy access to I75, I275, Flatwoods running/biking trails, restaurants, golf courses, Advent Hospital, Moffitt Cancer Hospital and Advent Center-Ice Rink. The community HOA covers a variety of amazing amenities, including pool, playground, basketball and tennis courts—perfect for active lifestyles and family fun. Cable and internet are also included in the HOA fees, adding even more value and convenience. Don’t miss your chance to make this home yours!
Financial Considerations
Price:
$275,000
HOA Fee:
318
Tax Amount:
$4403
Price per SqFt:
$173.28
Tax Legal Description:
STONECREEK TOWNHOMES LOT 12 BLOCK C
Exterior Features
Lot Size:
2945
Lot Features:
Corner Lot, Sidewalk, Paved
Waterfront:
No
Parking Spaces:
N/A
Parking:
Garage Door Opener
Roof:
Shingle
Pool:
No
Pool Features:
N/A
Interior Features
Bedrooms:
3
Bathrooms:
3
Heating:
Electric
Cooling:
Central Air
Appliances:
Dishwasher, Disposal, Dryer, Microwave, Range, Refrigerator, Washer
Furnished:
Yes
Floor:
Carpet, Luxury Vinyl
Levels:
One
Additional Features
Property Sub Type:
Townhouse
Style:
N/A
Year Built:
2012
Construction Type:
Stucco, Frame
Garage Spaces:
Yes
Covered Spaces:
N/A
Direction Faces:
East
Pets Allowed:
No
Special Condition:
None
Additional Features:
French Doors, Lighting, Sidewalk
Additional Features 2:
Buyer/ Buyer Agent to Verify Leasing Restrictions with HOA
Map
- Address19204 STONE HEDGE DR
Featured Properties