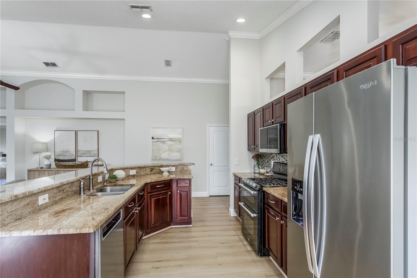
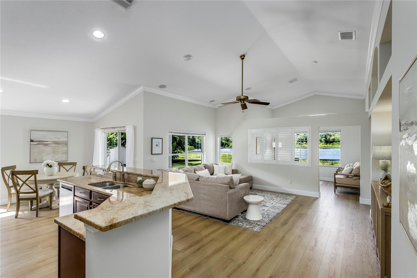
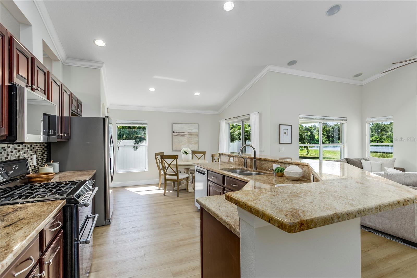
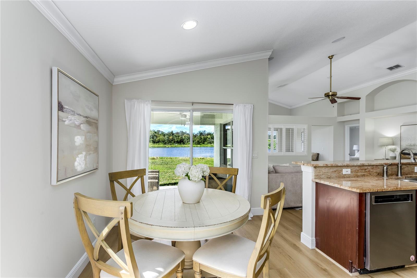
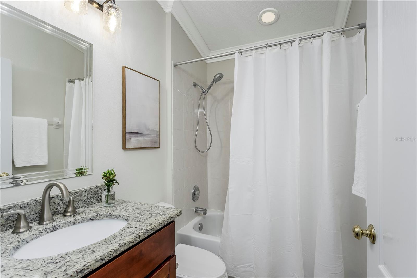
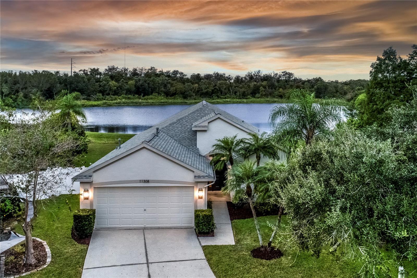
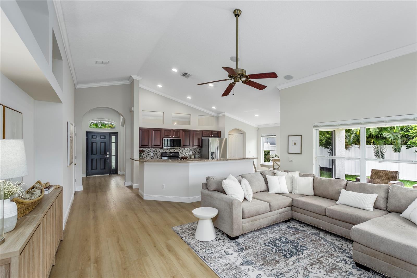
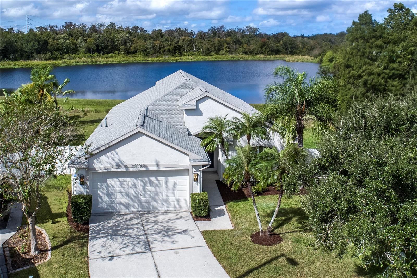
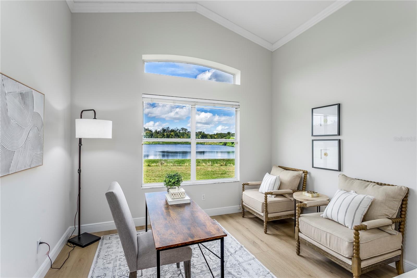
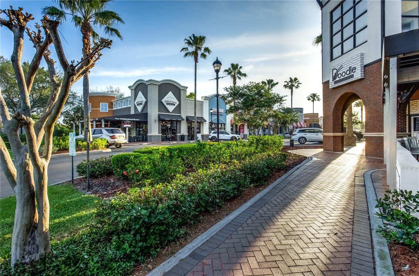
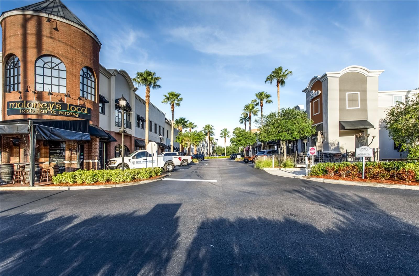
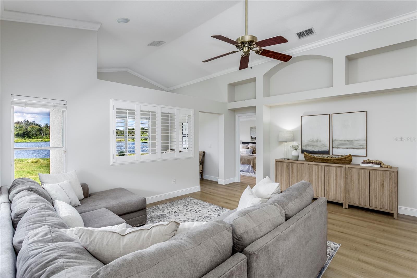
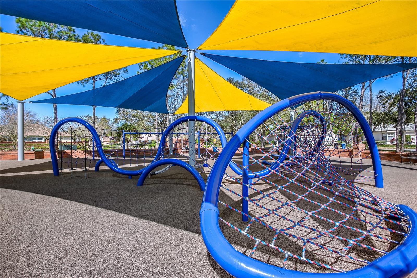
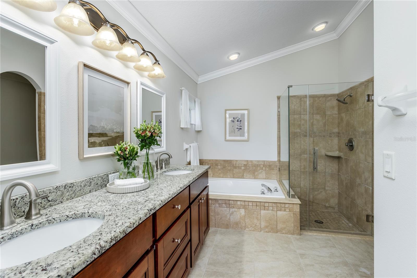
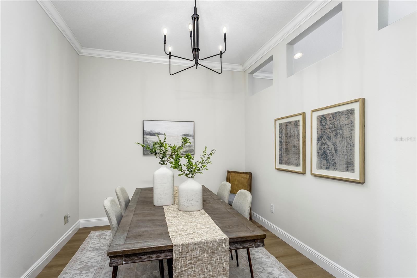
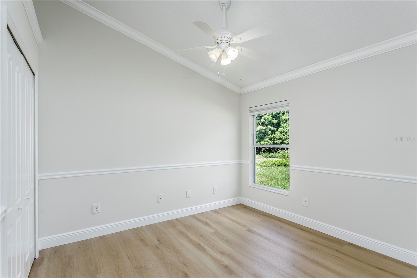
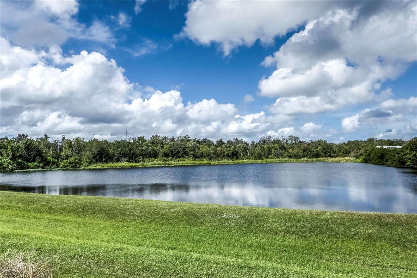
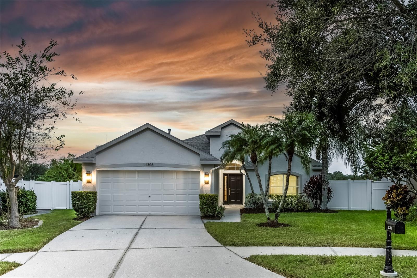
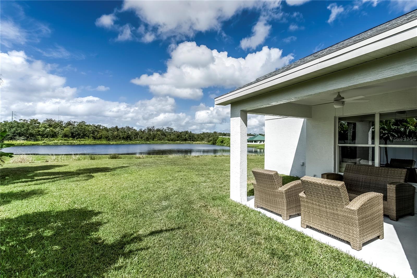
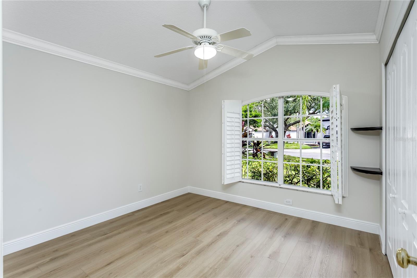
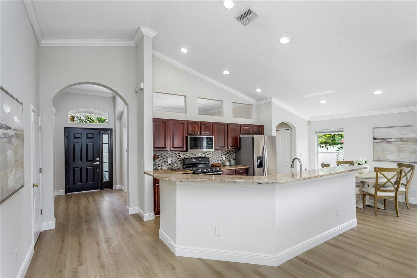
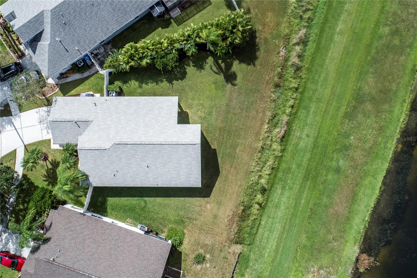
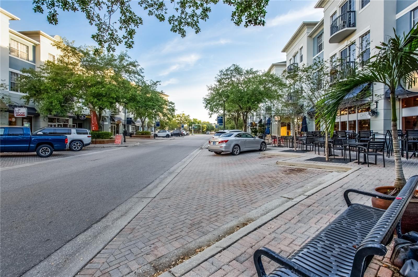
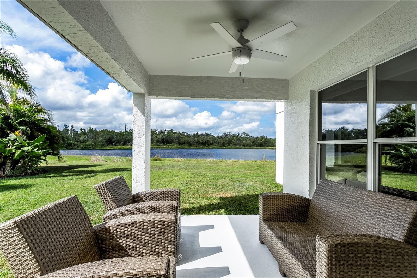
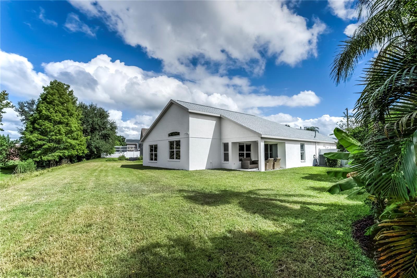
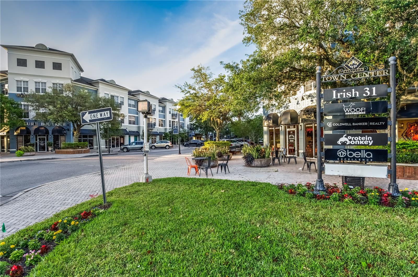
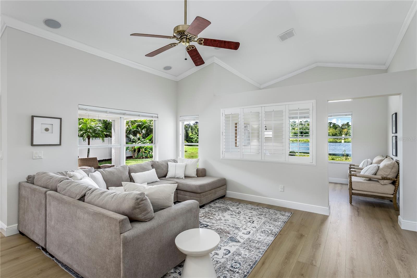
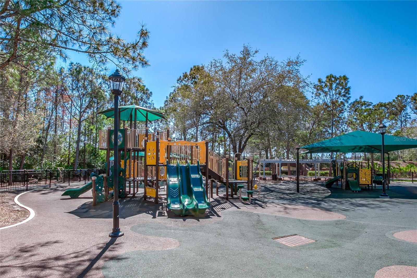
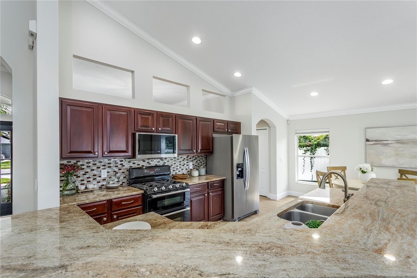
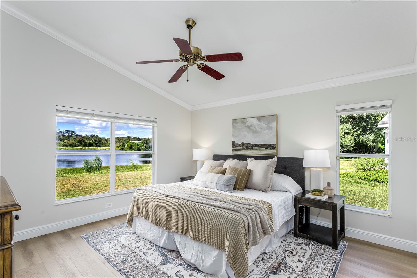
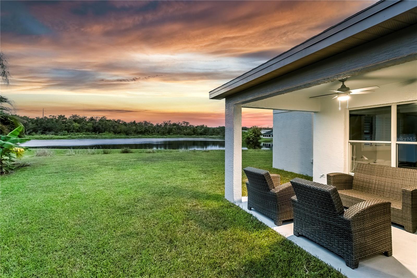
Active
11308 CYPRESS RESERVE DRIVE
$535,000
Features:
Property Details
Remarks
Located in the gated neighborhood of Westchester, this beautiful home offers a serene outdoor oasis featuring tranquil pond views and gorgeous sunsets. The expansive pie-shaped lot provides exceptional privacy and a large backyard with room to add a pool. A great location in the Westchase area with restaurants, shops, playgrounds & parks, tennis & community pool only 1/2 mile away. Featuring 3 bedrooms + Bonus Room + Office/Den + 2 baths + 2 car garage; this bright, open floor plan showcases luxury vinyl wood-look floors, cathedral ceilings, and abundant natural light, creating a warm, inviting space to entertain. The foyer entryway opens into a spacious Office/Den that flows into the family room and kitchen with wood cabinetry, granite counters with glass tile backsplash, a large kitchen island, and a stainless steel appliance package that includes a gas range. The primary suite has vaulted ceilings and gorgeous pond views. The primary bathroom has a double vanity, an oversized glass shower, plus a garden tub with a large walk-in closet. Two additional rooms are located in a separate wing of the home with a shared guest bathroom. **Notable Features Include: New Dimensional GAF Timberline Roof 2024, NEW Exterior Paint 2025, NEW Interior Paint 2025, NEWER Trane XR17 17 SEER HVAC System 2021, NEW Luxury Vinyl Wood Plank Floors 2025. Located in a top-rated school district: Deer Park Elementary, Farnell Middle, and Alonso High.
Financial Considerations
Price:
$535,000
HOA Fee:
400
Tax Amount:
$7217
Price per SqFt:
$304.32
Tax Legal Description:
WESTCHESTER PHASE 2A LOT 46 BLOCK 4
Exterior Features
Lot Size:
9583
Lot Features:
In County, Oversized Lot, Sidewalk, Private
Waterfront:
Yes
Parking Spaces:
N/A
Parking:
N/A
Roof:
Shingle
Pool:
No
Pool Features:
N/A
Interior Features
Bedrooms:
3
Bathrooms:
2
Heating:
Central, Electric, Natural Gas, Heat Pump
Cooling:
Central Air
Appliances:
Dishwasher, Disposal, Electric Water Heater, Microwave, Range, Refrigerator, Washer
Furnished:
No
Floor:
Ceramic Tile, Luxury Vinyl, Wood
Levels:
One
Additional Features
Property Sub Type:
Single Family Residence
Style:
N/A
Year Built:
2001
Construction Type:
Block, Stucco
Garage Spaces:
Yes
Covered Spaces:
N/A
Direction Faces:
East
Pets Allowed:
No
Special Condition:
None
Additional Features:
Rain Gutters, Sidewalk, Sliding Doors
Additional Features 2:
BUYER TO VERIFY ANY LEASE RESTRICTIONS WITH HOA.
Map
- Address11308 CYPRESS RESERVE DRIVE
Featured Properties