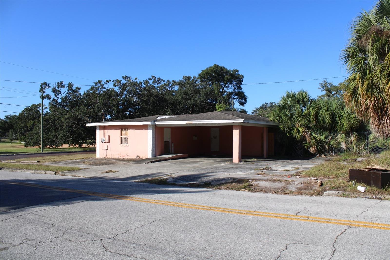
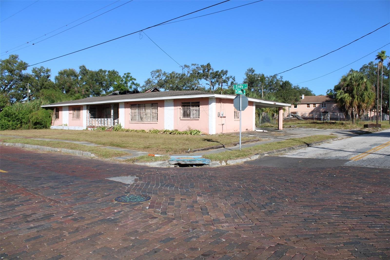
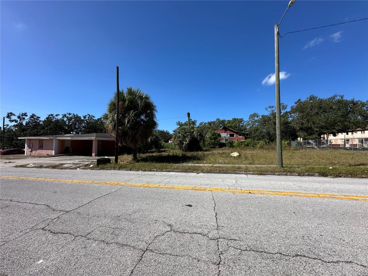
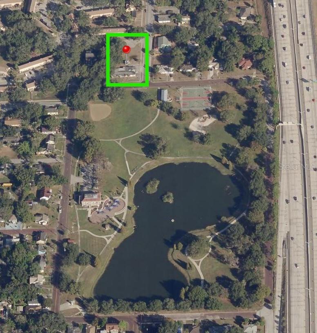
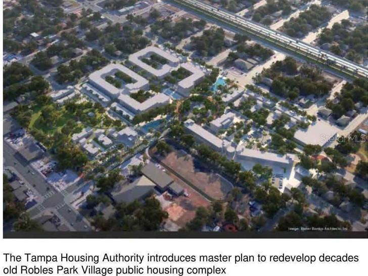
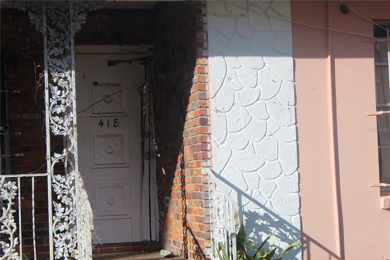
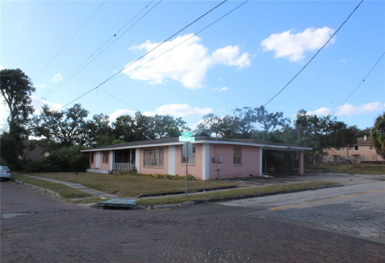
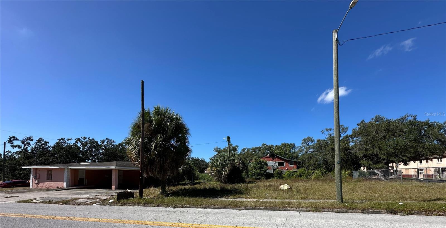
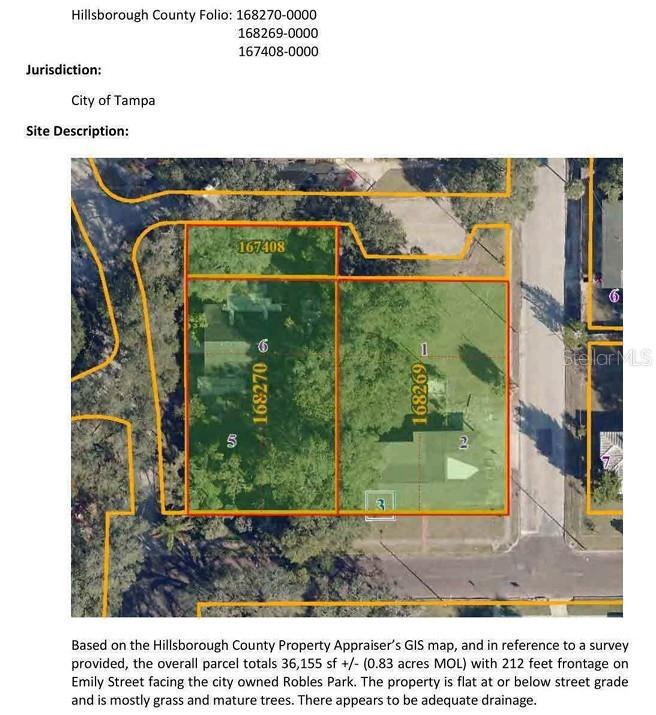
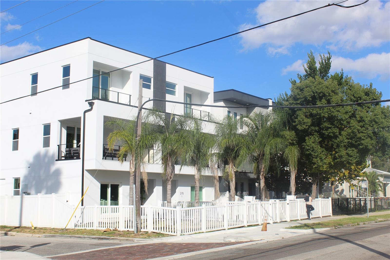
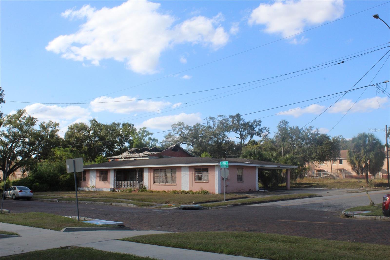
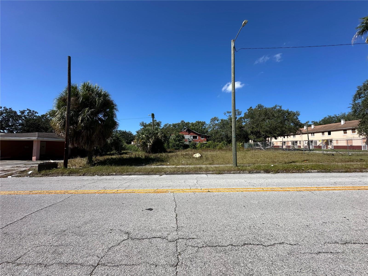


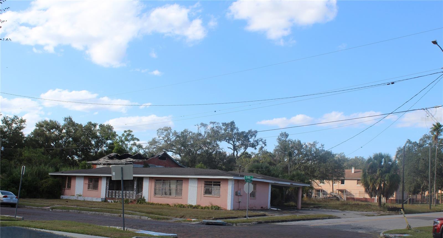
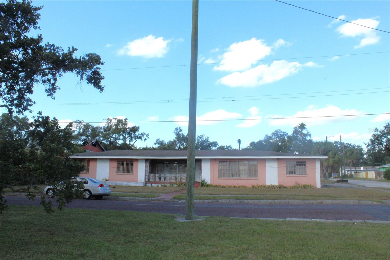
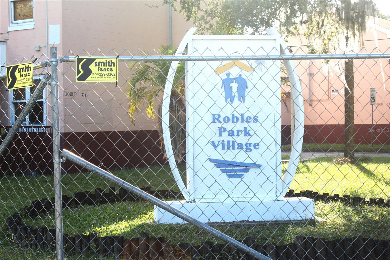
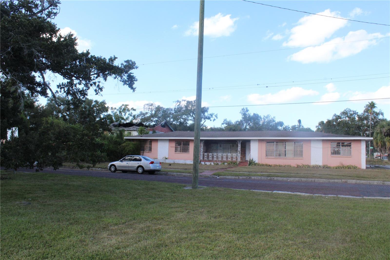
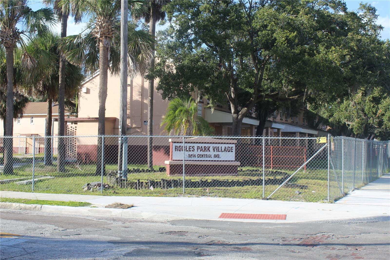
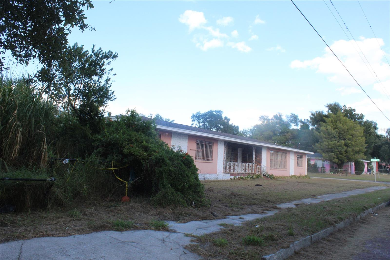
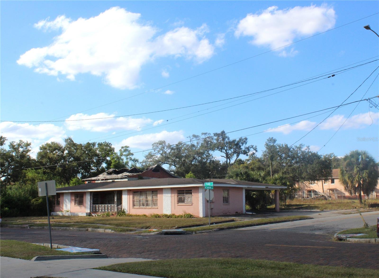
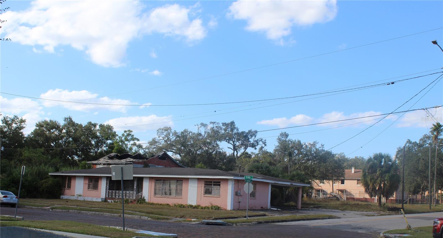
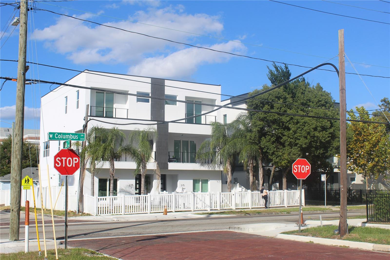
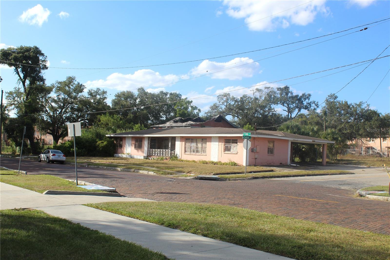
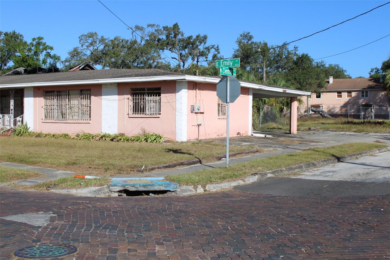
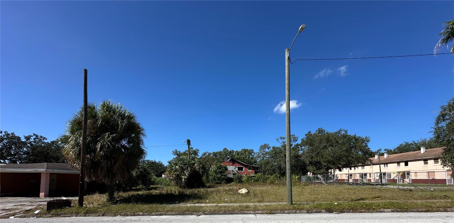
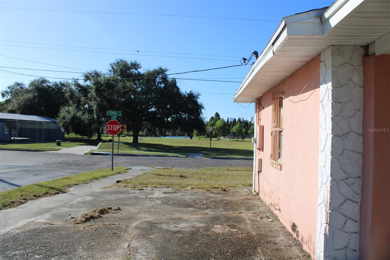
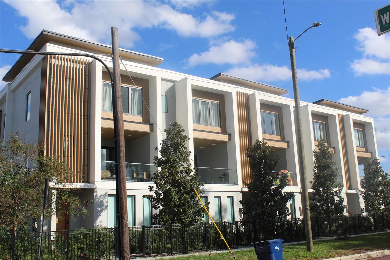
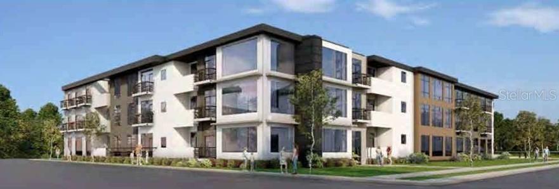
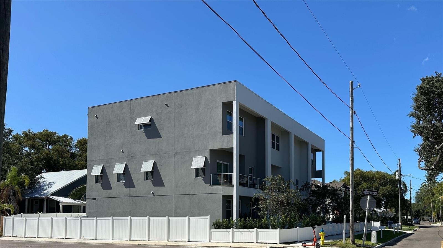
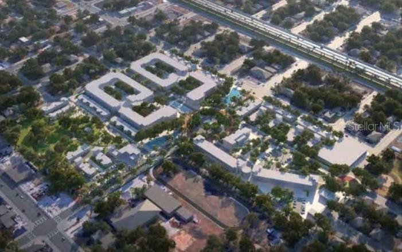
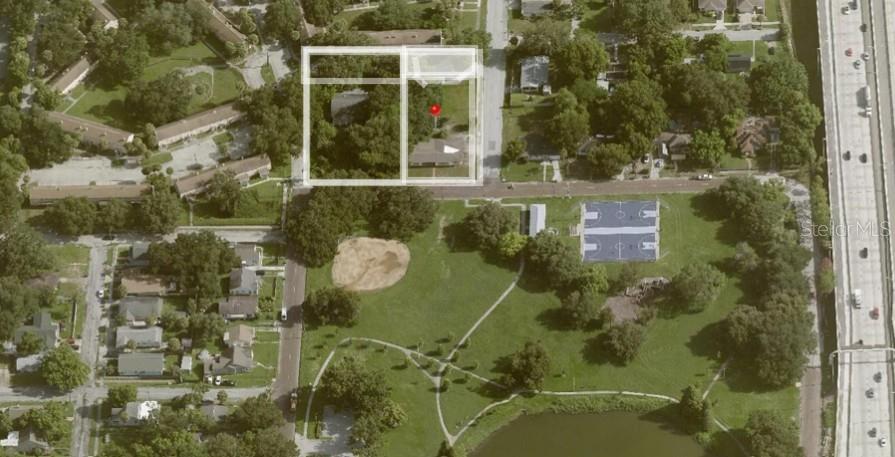
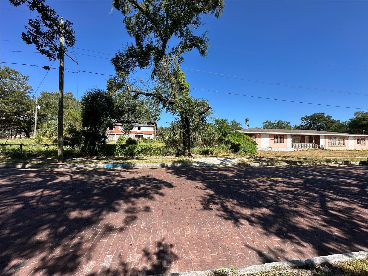
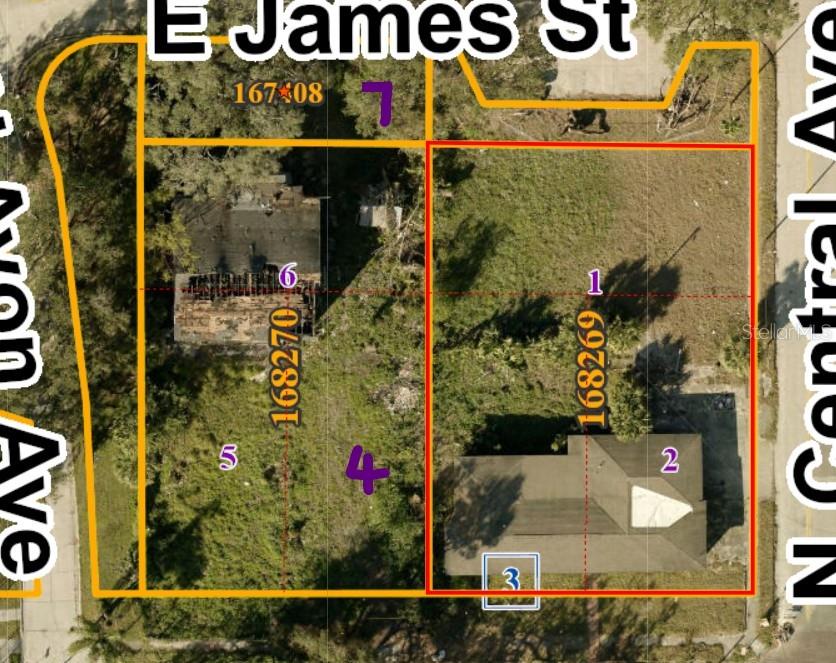
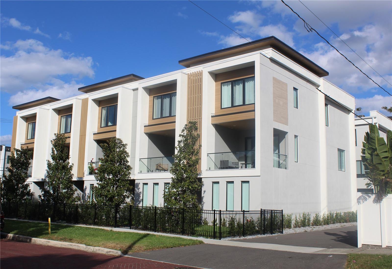
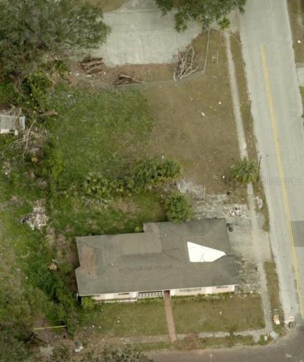
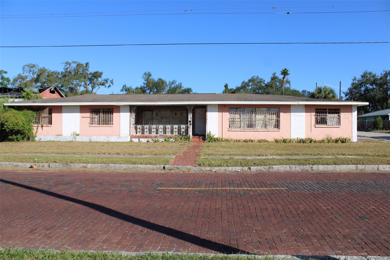
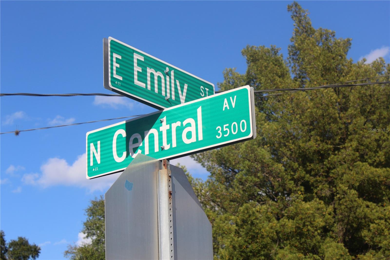
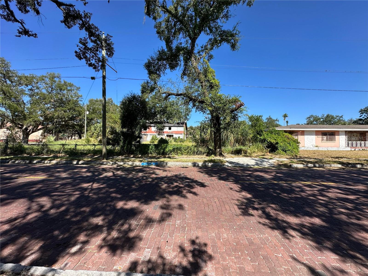
Active
418 E EMILY ST
$1,499,999
Features:
Property Details
Remarks
Be in the Know — and the Now! Located in the heart of the Robles Park Village Redevelopment, this nearly half-acre parcel offers an exceptional opportunity for investors and developers alike. Those who waited to confirm the redevelopment plans can now move confidently — demolition began in September 2025, officially launching one of Tampa’s most transformative projects. The surrounding area has been re-zoned to RM-35, and the highly anticipated $800 million Wellness Hub redevelopment is scheduled to begin construction in April 2026. Property Details, Parcel Size: 17,160 sq. ft., Additional Adjacent Land Available: 19,185 sq. ft., Total Combined Land: Approximately 0.83 acres (corner lots), Location: Central to major Tampa destinations This property is ideally positioned for residential or mixed-use development, offering flexibility and strong potential for appreciation as the neighborhood continues to evolve. The Location is 7 minutes to Armature Works, 8 minutes to The Straz Center for the Performing Arts, 8 minutes to Historic Ybor City, 9 minutes to Raymond James Stadium, 11 minutes to Tampa International Airport, 12 minutes to Seminole Hard Rock Hotel & Casino The Investment Opportunity with major redevelopment, rezoning, and infrastructure already in motion, this parcel represents a ground-floor opportunity in one of Tampa’s fastest-growing corridors. The land value is positioned to increase substantially as the Robles Park transformation takes shape. Don’t miss your chance to invest in the future of Tampa.
Financial Considerations
Price:
$1,499,999
HOA Fee:
N/A
Tax Amount:
$6004.47
Price per SqFt:
$694.12
Tax Legal Description:
Lots 1, 2 and 3, Block 3, Revised Map of Bonnieventure Subdivision, according to the map or plat thereof, as recorded in Plat Book 25, Page 53, of the Public Records of Hillsborough County, Florida. Tax Folio: 168269-0000 Address: 418 E Emily St.; Tampa, FL 33603
Exterior Features
Lot Size:
17160
Lot Features:
Corner Lot, City Limits, Near Public Transit, Oversized Lot, Sidewalk, Street Brick, Paved
Waterfront:
No
Parking Spaces:
N/A
Parking:
Covered, Driveway
Roof:
Shingle
Pool:
No
Pool Features:
N/A
Interior Features
Bedrooms:
7
Bathrooms:
2
Heating:
Central, Electric, None, Other
Cooling:
Central Air, None, Other
Appliances:
Range
Furnished:
No
Floor:
Concrete
Levels:
One
Additional Features
Property Sub Type:
Single Family Residence
Style:
N/A
Year Built:
1959
Construction Type:
Block
Garage Spaces:
No
Covered Spaces:
N/A
Direction Faces:
East
Pets Allowed:
No
Special Condition:
None
Additional Features:
Private Mailbox
Additional Features 2:
See City of Tampa for Restrictions
Map
- Address418 E EMILY ST
Featured Properties