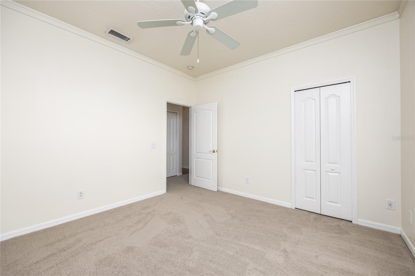
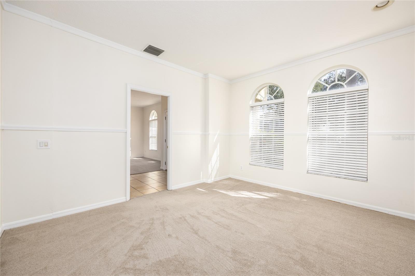
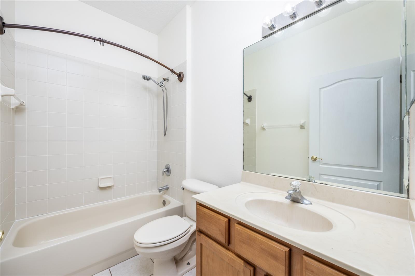
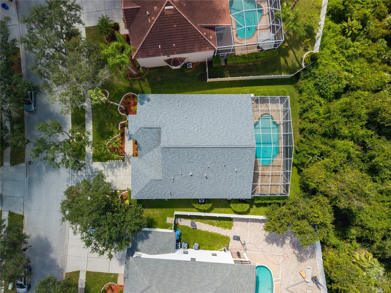
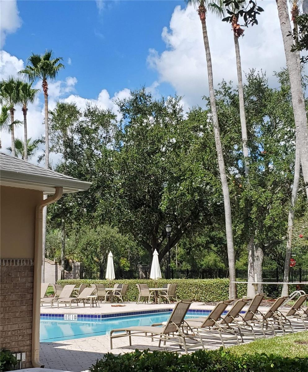
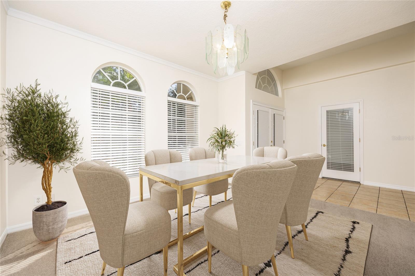
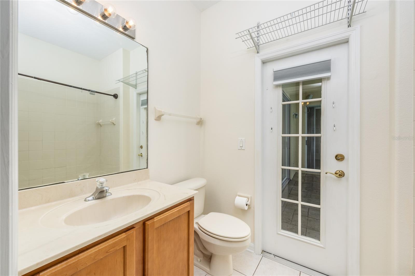
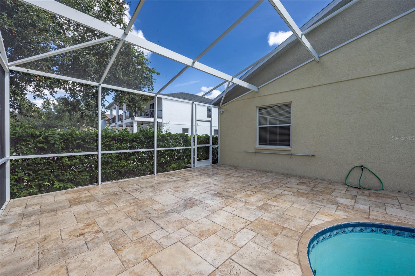
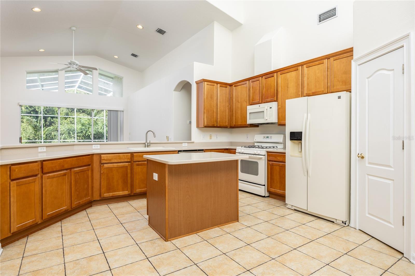
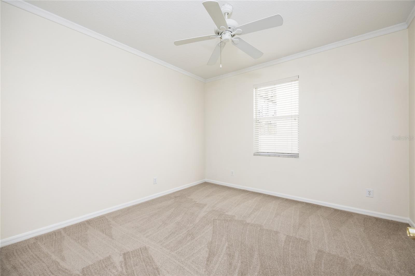
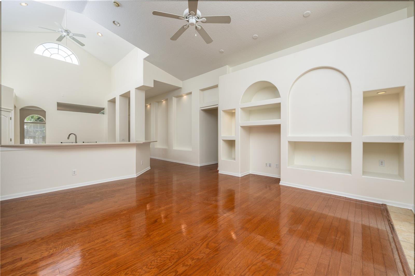
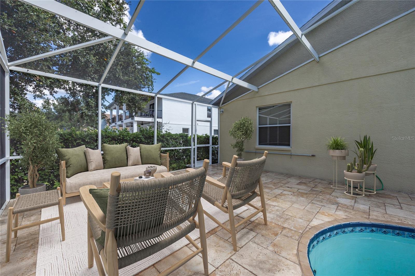
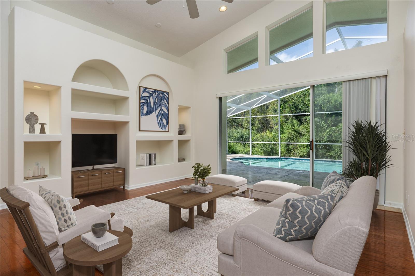
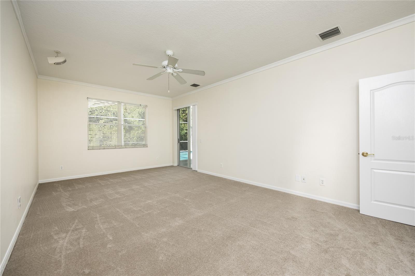
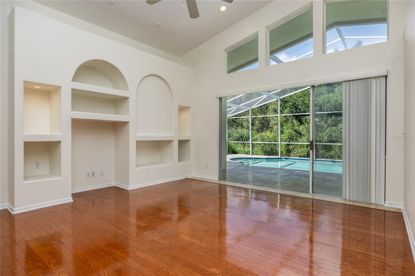
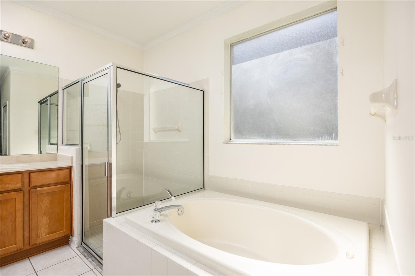
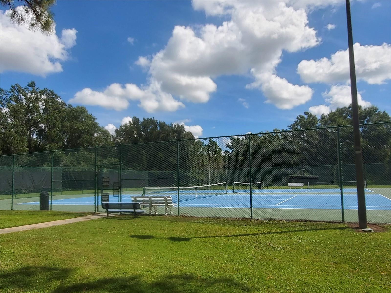
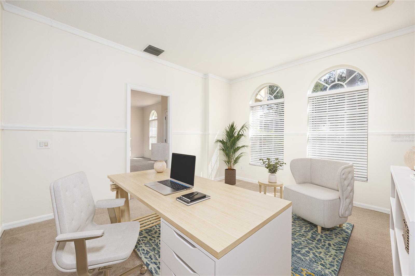
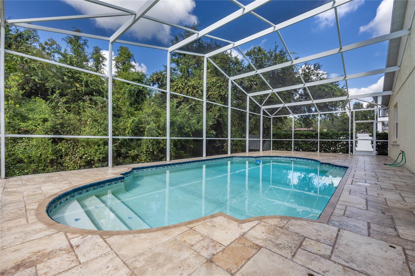
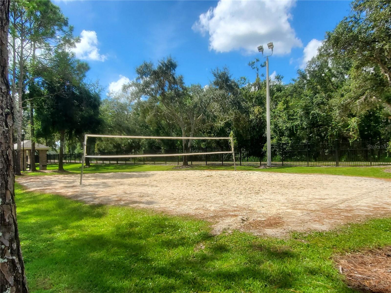
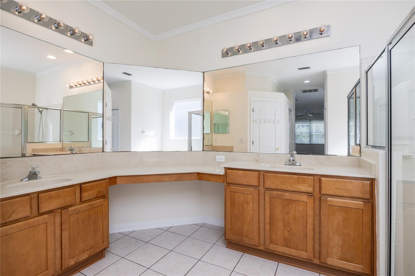
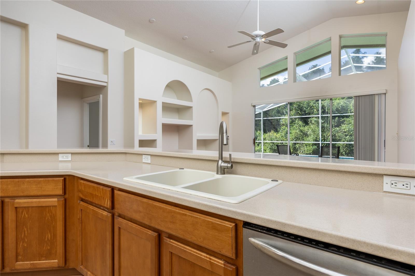
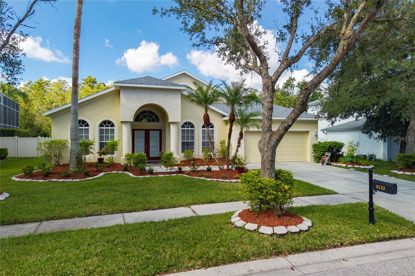
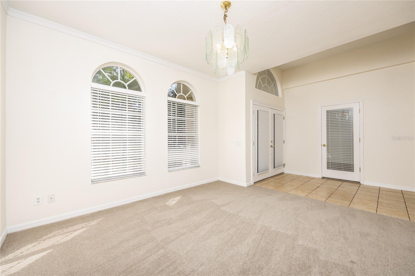
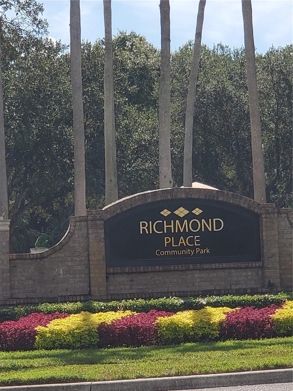
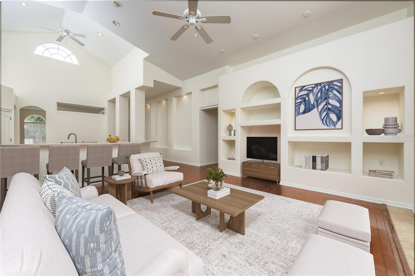
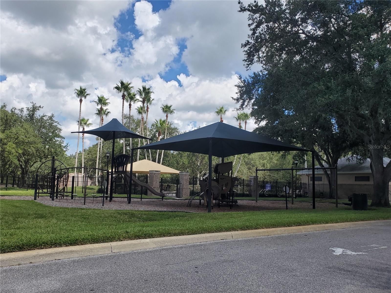
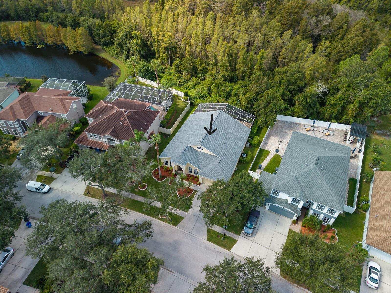
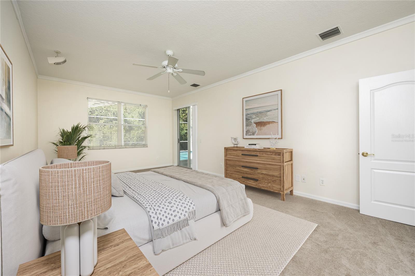
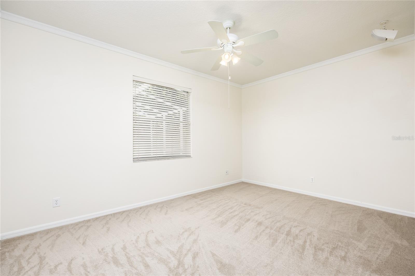
Active
8132 BRINEGAR CIR
$575,000
Features:
Property Details
Remarks
One or more photo(s) has been virtually staged. New Tampa Richmond Place Home with NEW ROOF!! Take a look at this lovely 4 Bedroom 3 Bath Home with Formal Dining Area and a Private Den/Home Office! With high vaulted ceilings and an Open Floor Plan this home has a lot to offer! The Living Area has Wood Floors and overlooks the screened Lanai and Pool. The Kitchen is a Chef's dream with an expansive solid surface counter and lots of cabinets and a closet pantry! There is room for a bistro table or a coffee bar! Enjoy GAS appliances! The island offers more prep space and storage. The counter can serve as a Breakfast Bar as well! The Formal Dining area is easily accesible to the Kitchen. The Primary Bedroom is very spacious with Lanai access. The En Suite Bathroom features dual vanity areas and a Garden Tub and Step In Shower. Spacious Walk in Closets. The secondary bedrooms each have a mini walk in closet and are a nice size. They are in close proximity to the main bathroom. The 4th Bedroom is in a separate area and features the Pool Bathroom. This is a great Guest Space! There is a Laundry room inside as well as an additional hook up in the oversized Garage. Outside you will enjoy relaxing on the large Lanai and taking a dip in your own Pool! The private backyard view is a great feature too! In addition, Richmond Place has their own community park area which features a pool, playground, valleyball area, tennis courts and picnic area. A great opportunity to call this community home! See it soon!
Financial Considerations
Price:
$575,000
HOA Fee:
150
Tax Amount:
$5487.94
Price per SqFt:
$217.31
Tax Legal Description:
RICHMOND PLACE PHASE 4 LOT 47
Exterior Features
Lot Size:
10051
Lot Features:
N/A
Waterfront:
No
Parking Spaces:
N/A
Parking:
Garage Door Opener
Roof:
Shingle
Pool:
Yes
Pool Features:
Child Safety Fence, Gunite, In Ground, Screen Enclosure
Interior Features
Bedrooms:
4
Bathrooms:
3
Heating:
Central
Cooling:
Central Air
Appliances:
Dishwasher, Disposal, Dryer, Microwave, Range, Refrigerator, Washer
Furnished:
No
Floor:
Carpet, Ceramic Tile, Wood
Levels:
One
Additional Features
Property Sub Type:
Single Family Residence
Style:
N/A
Year Built:
2004
Construction Type:
Block
Garage Spaces:
Yes
Covered Spaces:
N/A
Direction Faces:
East
Pets Allowed:
Yes
Special Condition:
None
Additional Features:
Private Mailbox, Sidewalk, Sliding Doors
Additional Features 2:
Consult Property Manager and HOA for current lease restrictions
Map
- Address8132 BRINEGAR CIR
Featured Properties