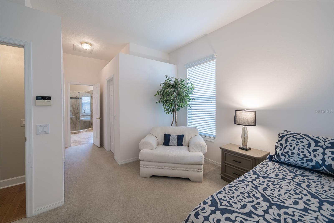
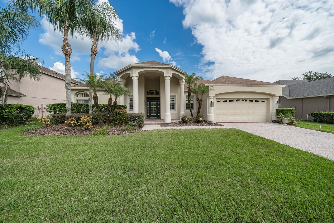
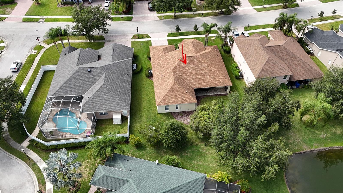
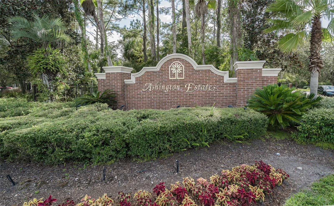
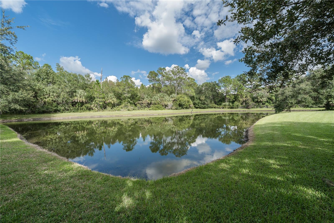
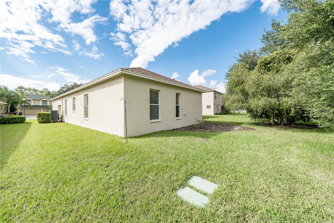
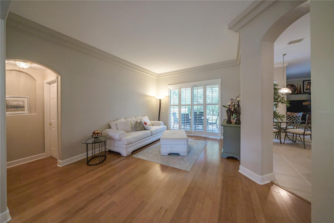
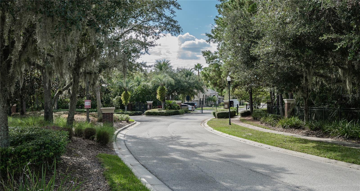
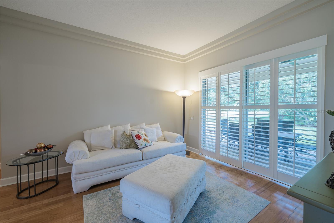
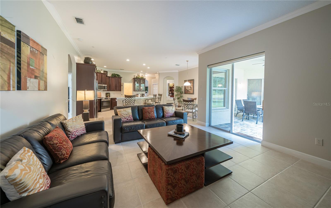
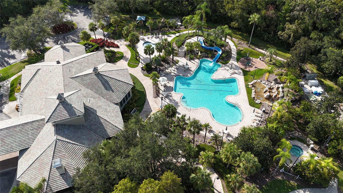
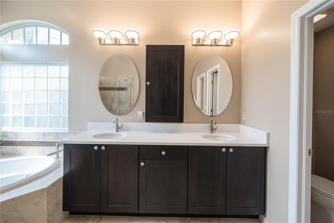
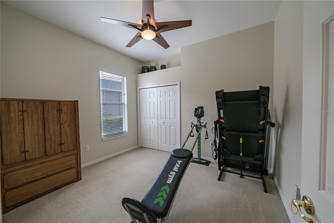
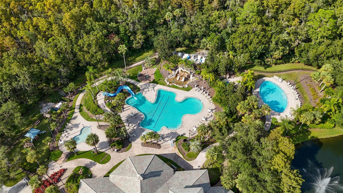
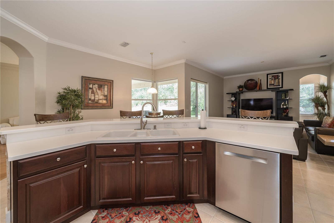
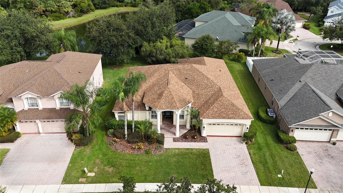
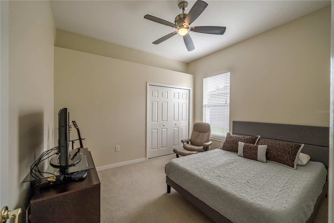
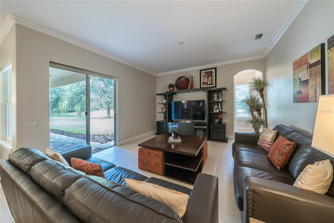
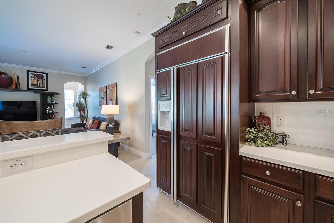
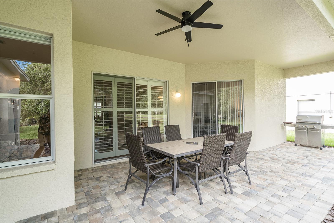
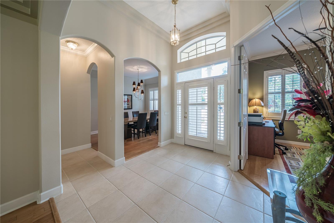
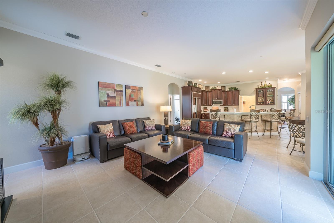
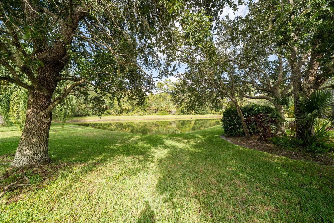
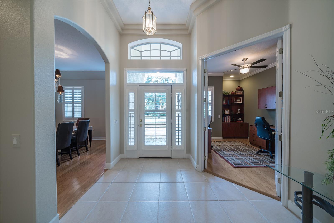
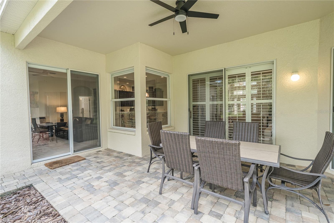
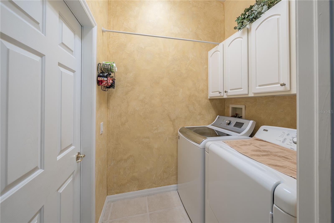
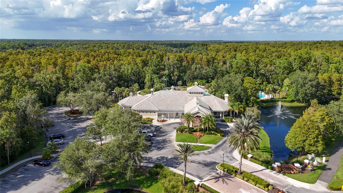
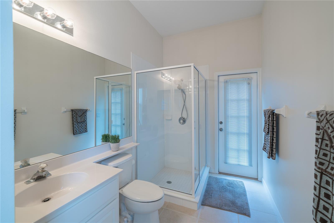
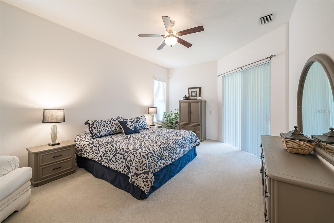
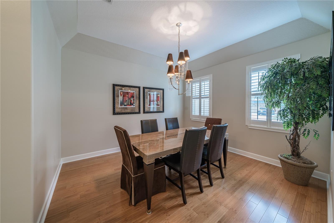
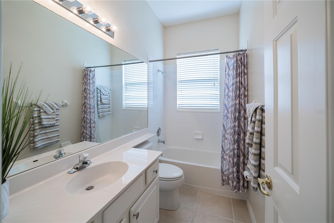
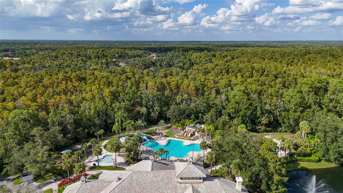
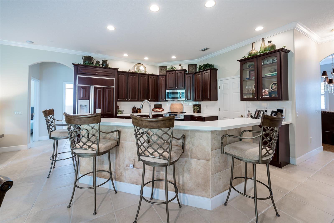
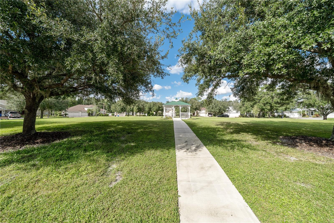
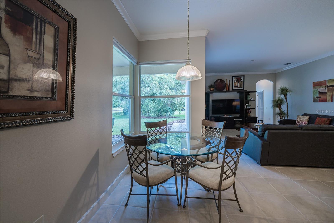
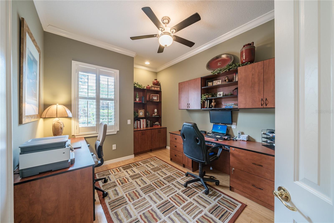
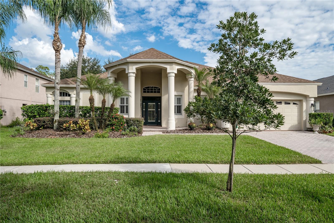
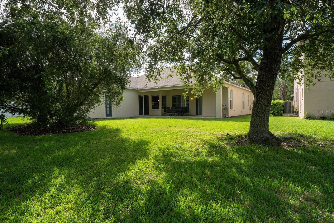
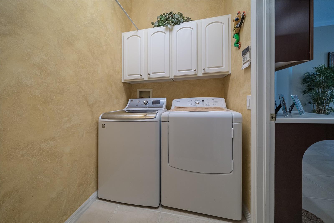
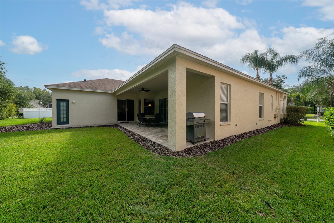
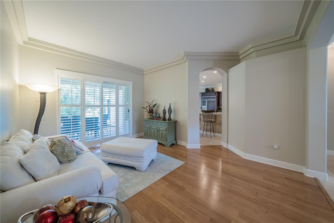
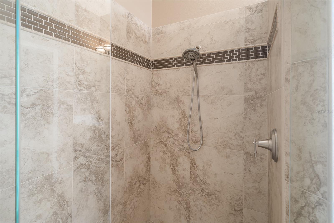
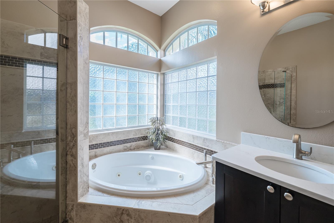
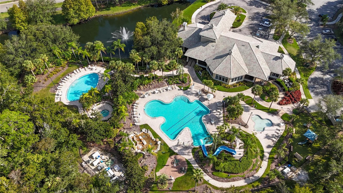
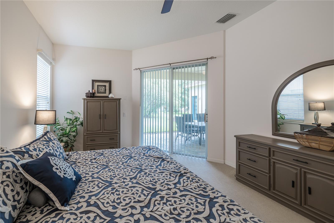
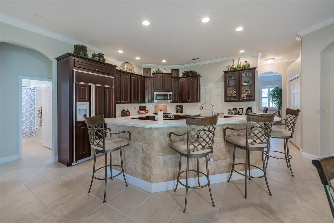
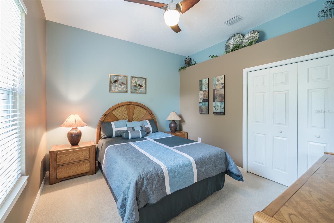
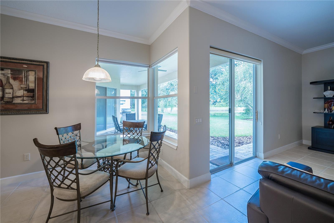
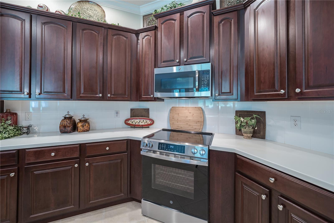
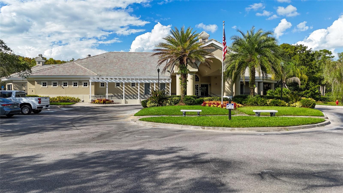
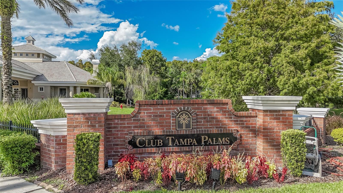
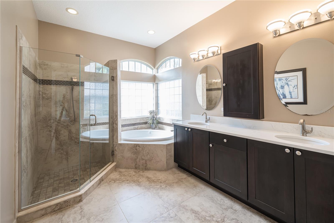
Active
17317 EMERALD CHASE DR
$650,000
Features:
Property Details
Remarks
Discover the beauty of this inspiring home featuring 4 bedrooms, 3 bathrooms, a den, and a 2-car garage, nestled within the desirable gated community of Ashington Estates in Tampa Palms. The thoughtfully designed split floor plan includes bright family and formal living spaces that invite warmth and togetherness. The spacious kitchen showcases 42-inch cabinets and a center island, equipped with stainless steel appliances and a built-in refrigerator. This area effortlessly connects to a large family room adorned with crown molding and sliding doors that open to a picturesque, brick-paved lanai, where you can enjoy breathtaking views of the pond and conservation area. The expansive master suite, with its own sliders to the lanai, offers a retreat with neutral carpeting and two walk-in closets, complemented by an upgraded master bath featuring a luxurious jacuzzi tub and a separate shower. Generously sized secondary bedrooms with neutral carpeting add to the home's appeal. The warmth of plantation shutters and elegant bamboo flooring throughout the living room, dining room, den, and front entrance create a welcoming atmosphere. The den, equipped with built-in cabinets and office furniture, serves as a perfect sanctuary for productivity. This home radiates freshness, with interior walls recently painted, a roof installed in 2020, and an A/C unit replaced in 2020. The exterior paint was updated in 2019. Additionally, it includes a water softener, central vacuum system, and ceiling fans, making it a perfect canvas for your next inspiring chapter in life. The HOA fees include membership to Club Tampa Palms Community Center, featuring a fitness center, three resort-style pools, playground, pickleball and basketball courts, tennis courts, and meeting spaces. Conveniently located to the Elementary, Middle and High Schools and easy access to I-75, USF, Moffitt Cancer Center, hospitals, beaches, shopping, dining, and Tampa International Airport.
Financial Considerations
Price:
$650,000
HOA Fee:
394
Tax Amount:
$5343
Price per SqFt:
$241.46
Tax Legal Description:
TAMPA TECHNOLOGY PARK WEST PARCEL 23 PH 3 AND 4 LOT 8 BLOCK 5
Exterior Features
Lot Size:
9198
Lot Features:
City Limits, Landscaped, Sidewalk, Paved, Private
Waterfront:
No
Parking Spaces:
N/A
Parking:
Driveway, Garage Door Opener
Roof:
Shingle
Pool:
No
Pool Features:
N/A
Interior Features
Bedrooms:
4
Bathrooms:
3
Heating:
Central
Cooling:
Central Air
Appliances:
Dishwasher, Disposal, Electric Water Heater, Microwave, Range, Refrigerator, Water Softener
Furnished:
Yes
Floor:
Bamboo, Carpet, Tile
Levels:
One
Additional Features
Property Sub Type:
Single Family Residence
Style:
N/A
Year Built:
2003
Construction Type:
Block, Stucco
Garage Spaces:
Yes
Covered Spaces:
N/A
Direction Faces:
West
Pets Allowed:
Yes
Special Condition:
None
Additional Features:
Private Mailbox, Sidewalk, Sliding Doors
Additional Features 2:
Buyer to verify with HOA.
Map
- Address17317 EMERALD CHASE DR
Featured Properties