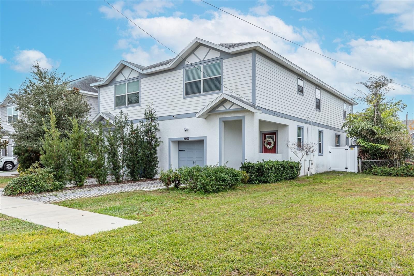
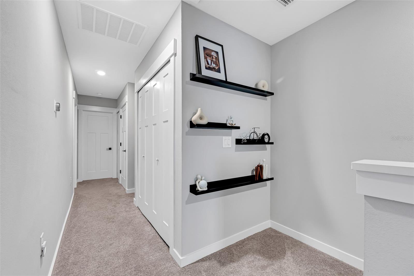
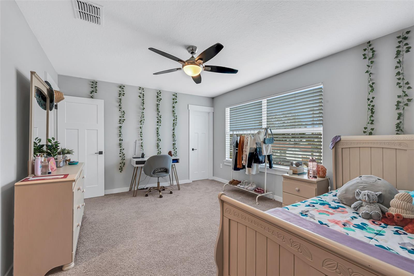
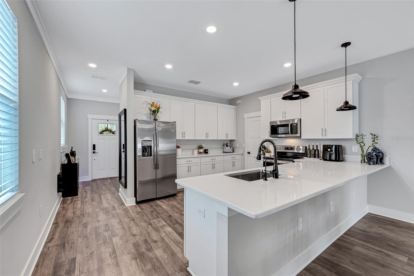
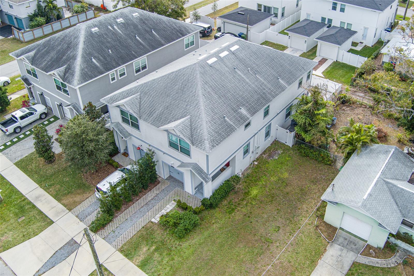
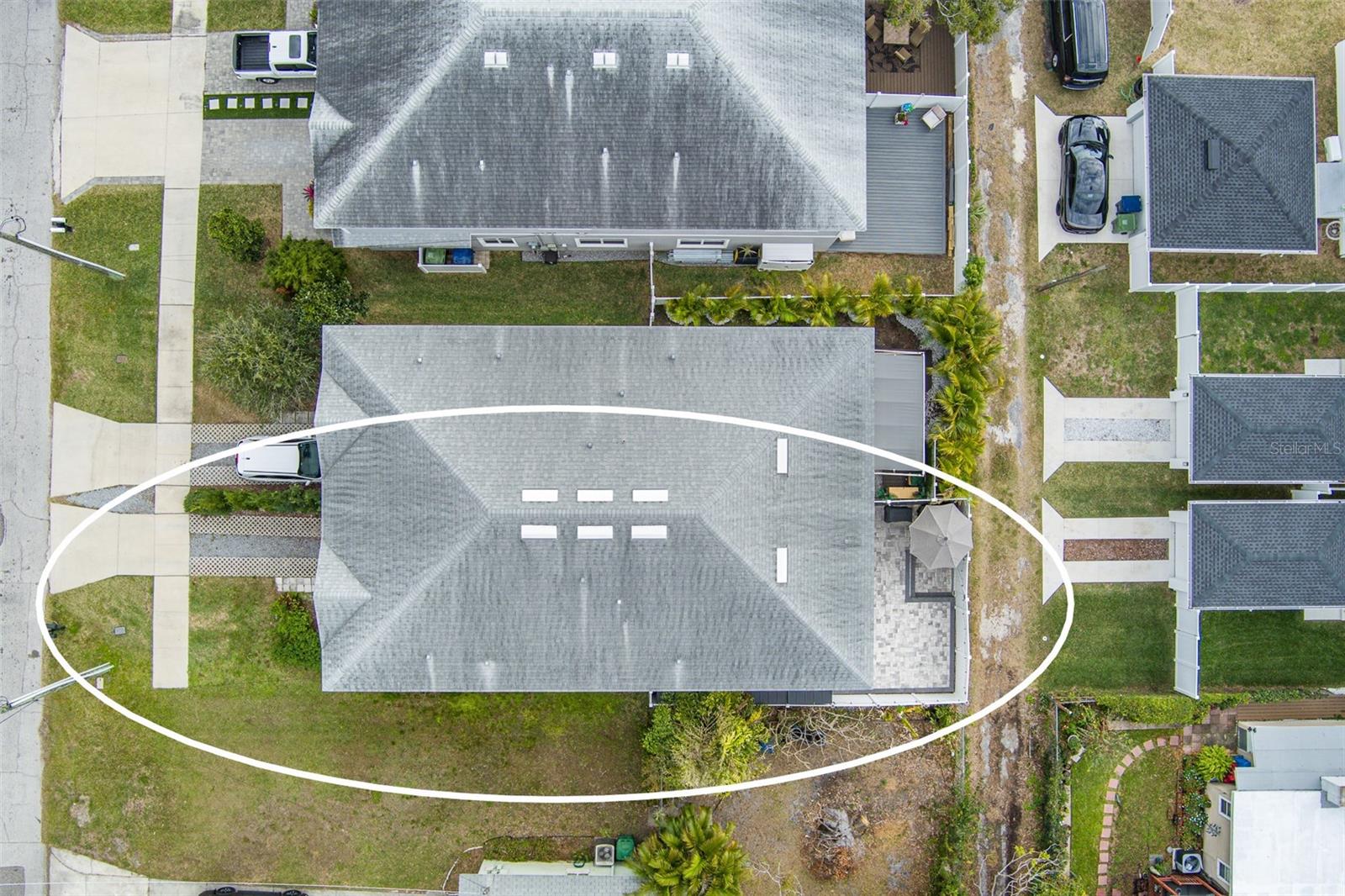
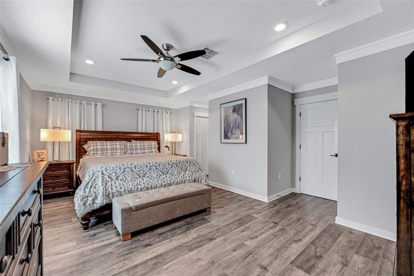
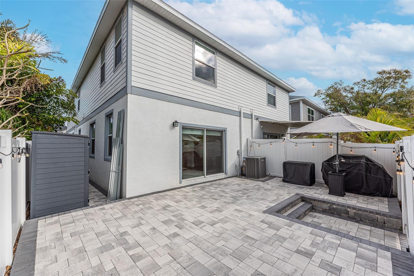
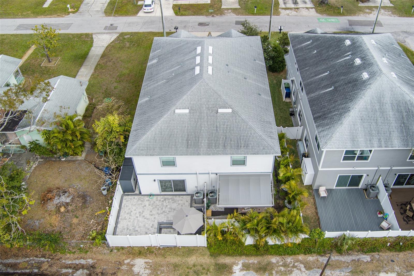
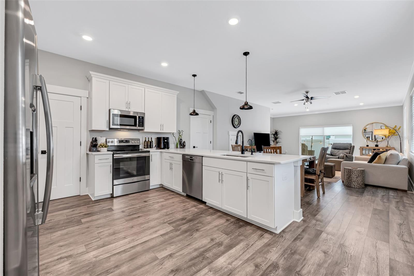
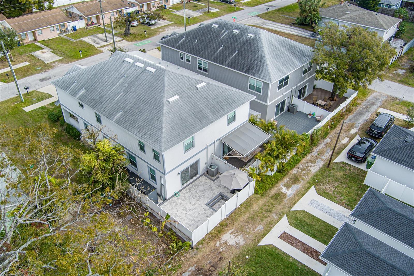
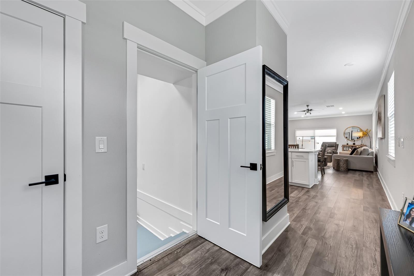
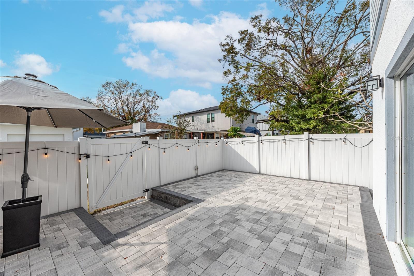
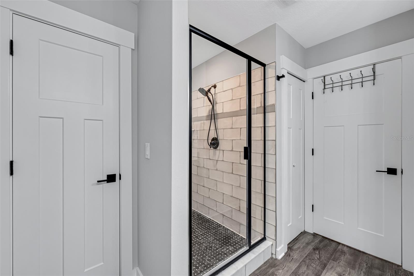
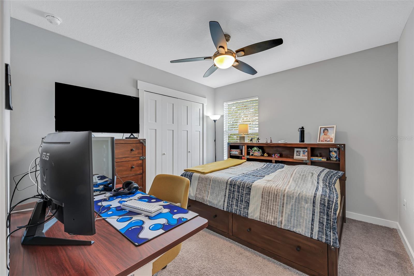
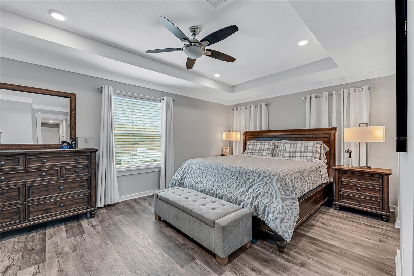
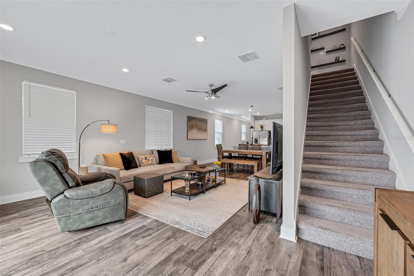
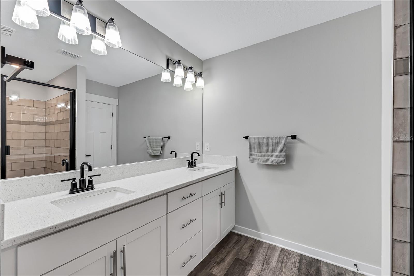
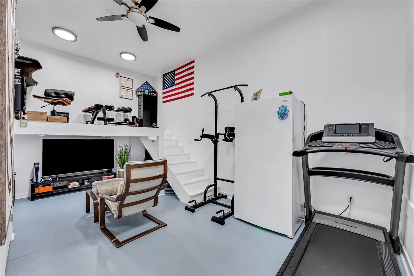

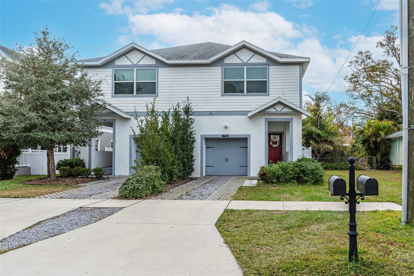
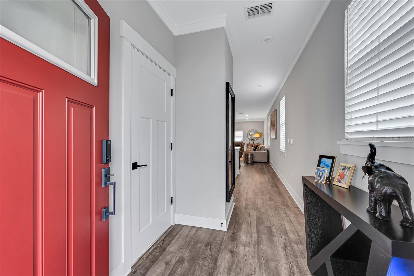
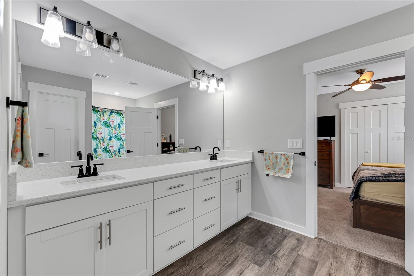
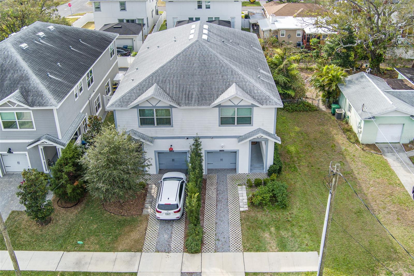
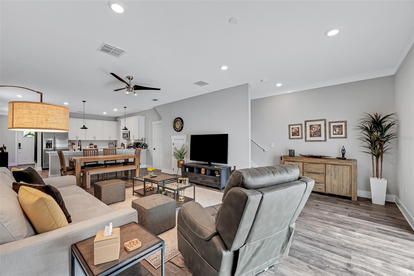
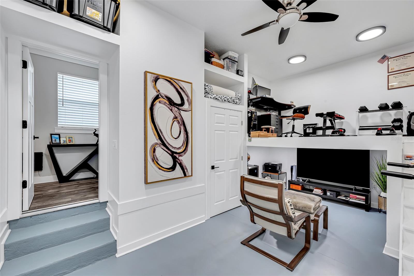
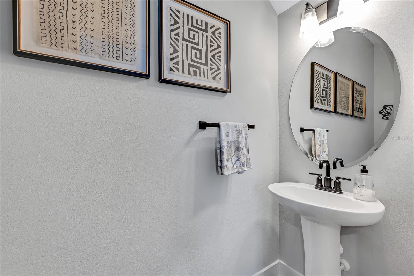
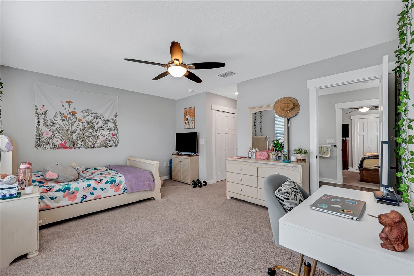
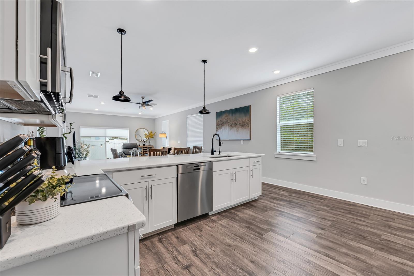
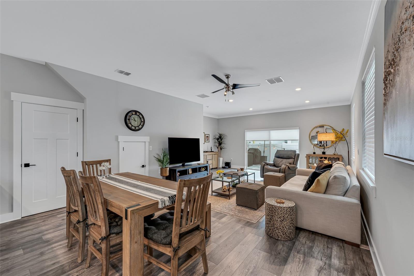
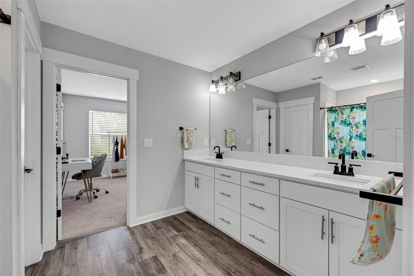
Active
2704 W GRAY ST #B
$755,990
Features:
Property Details
Remarks
Modern Townhome in South Tampa, Plant High District – No HOA, No Flood Insurance! Meticulously maintained 3-bedroom, 2.5-bath contemporary townhome located in the highly coveted Mitchell, Wilson, Plant High School District. Built in 2019, this home delivers the perfect blend of style, function, and unbeatable location. Modern Living – The open-concept great room flows seamlessly into a designer kitchen with stainless appliances, sleek cabinetry, and a spacious dining area. Smart home upgrades include keyless entry, smart lighting, and high-speed internet wiring—making this a true “move-in ready” home. Outdoor Lifestyle – Enjoy your private, fully fenced, paved back and side yards, perfect for entertaining, gardening, or relaxing. Outdoor outlets add convenience, while the dedicated EV charging station keeps you eco-friendly and future-ready. Peace of Mind – With hurricane shutters, no HOA restrictions, and no flood insurance required, this home stands out as a rare, worry-free find. All of this just minutes from Midtown, SOHO, Downtown Tampa, and Tampa International Airport.
Financial Considerations
Price:
$755,990
HOA Fee:
N/A
Tax Amount:
$104.65
Price per SqFt:
$306.81
Tax Legal Description:
TERRA NOVA REVISED MAP WEST 1/2 OF LOT 2 BLOCK 12 BEING DESC AS FOLLOWS: COMM AT NE COR OF BLOCK 12 THN ALG N BDRY OF BLOCK 12 N 89 DEG 54 MIN 24 SEC W 82.03 FT TO PT ON N BDRY OF LOT 2 BLOCK 12 SD PT BEING POB THN RUN S 00 DEG 32 MIN 23 SEC E 104.85 TO PT ON S BDRY OF LOT 2 THN S 89 DEG 32 MIN 14 SEC W 27.01 FT TO SW COR OF LOT 2 THN N 00 DEG 28 MIN 11 SEC W 105.12 FT THN S 89 DEG 54 MIN 18 SEC E 26.89 FT TO POB
Exterior Features
Lot Size:
2835
Lot Features:
N/A
Waterfront:
No
Parking Spaces:
N/A
Parking:
N/A
Roof:
Shingle
Pool:
No
Pool Features:
N/A
Interior Features
Bedrooms:
3
Bathrooms:
3
Heating:
Central
Cooling:
Central Air
Appliances:
Dishwasher, Disposal, Dryer, Microwave, Range, Refrigerator, Washer
Furnished:
No
Floor:
Carpet, Laminate
Levels:
Two
Additional Features
Property Sub Type:
Townhouse
Style:
N/A
Year Built:
2019
Construction Type:
Stucco
Garage Spaces:
No
Covered Spaces:
N/A
Direction Faces:
North
Pets Allowed:
No
Special Condition:
None
Additional Features:
Courtyard, Hurricane Shutters, Sliding Doors
Additional Features 2:
N/A
Map
- Address2704 W GRAY ST #B
Featured Properties