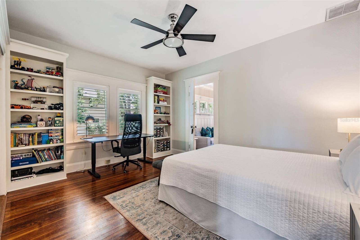
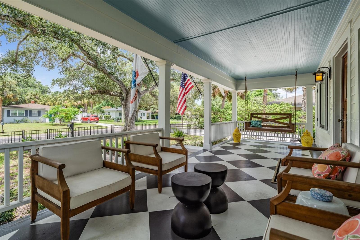
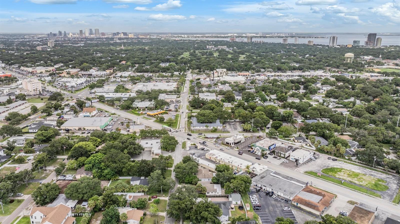
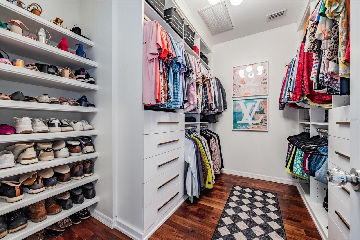
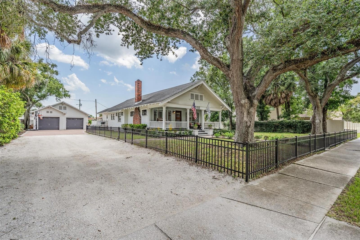
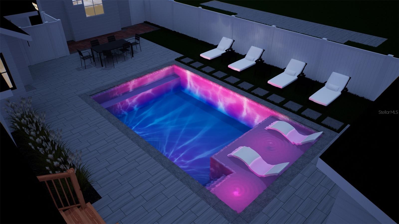
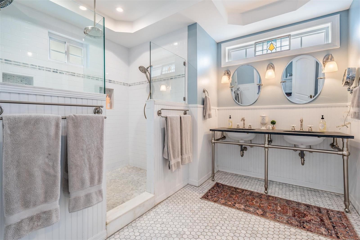
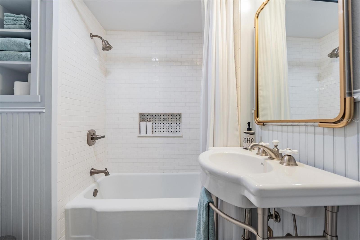
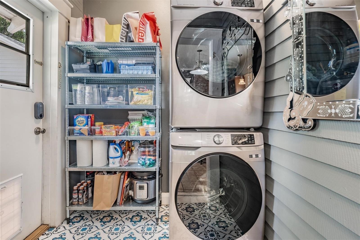
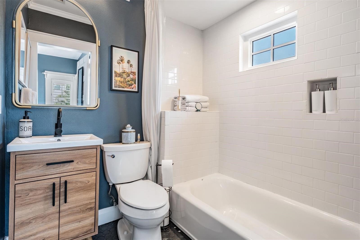
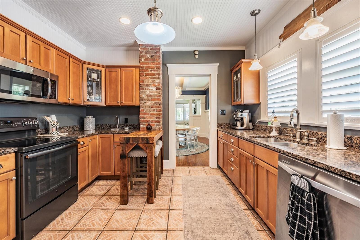
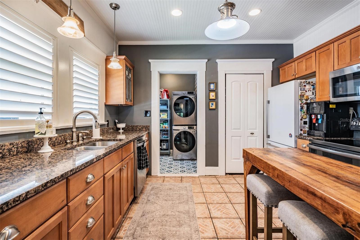
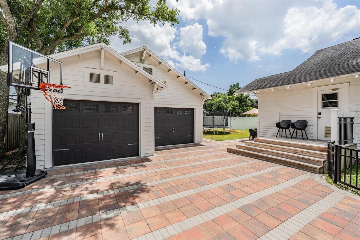
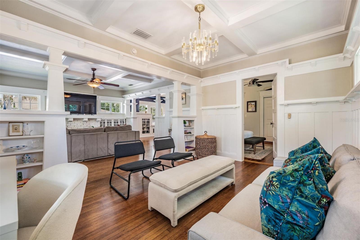
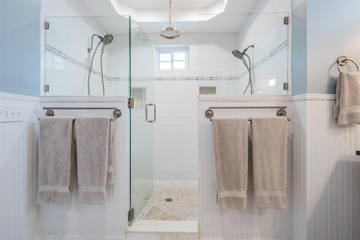
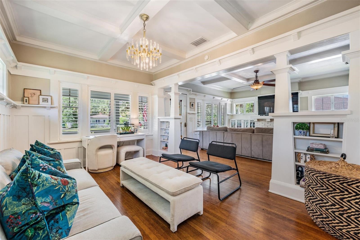
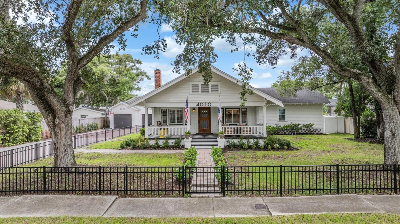
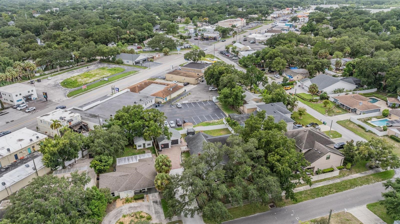
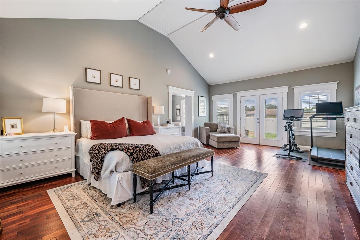
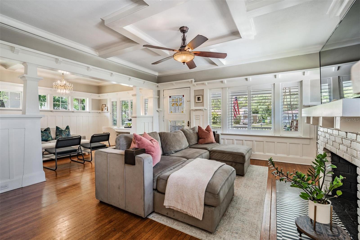
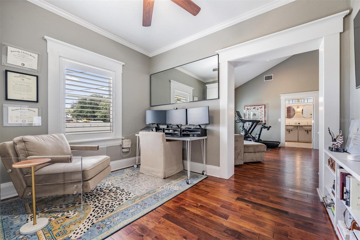
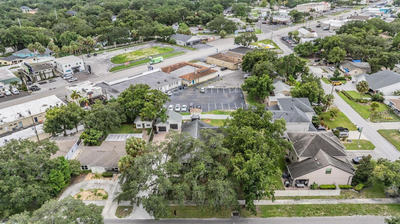
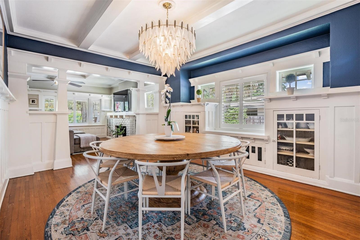
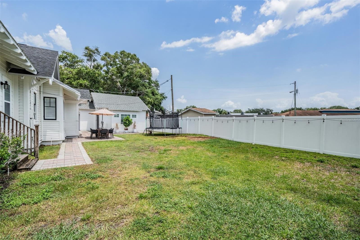
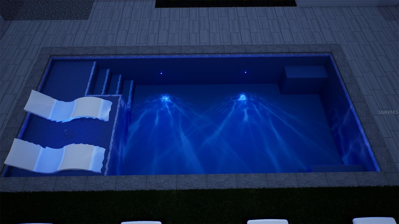
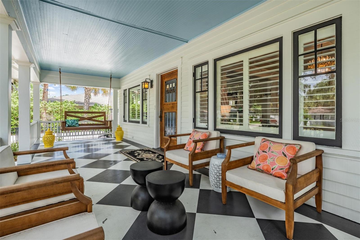
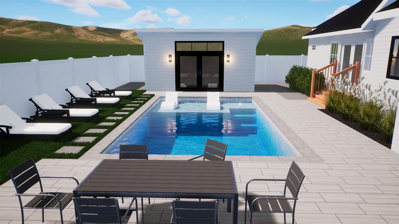
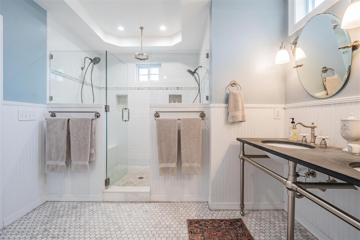
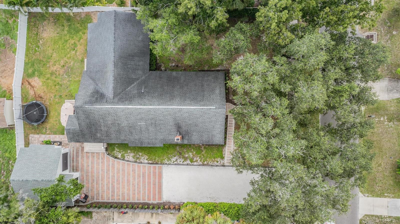
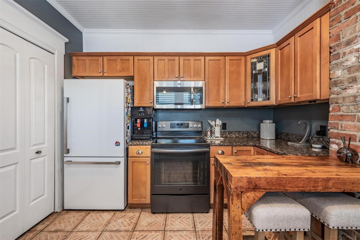
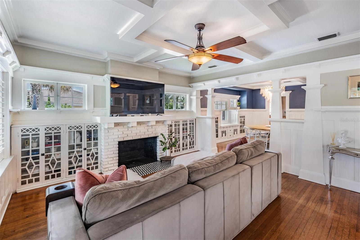
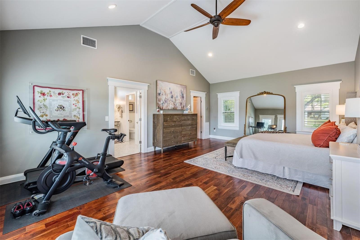
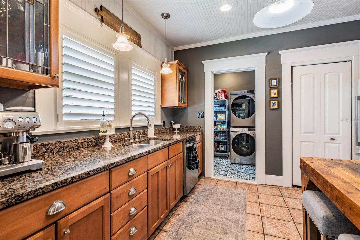
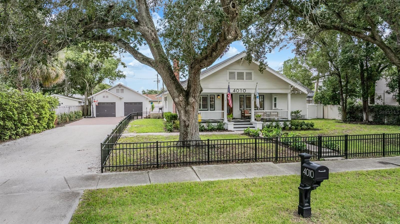
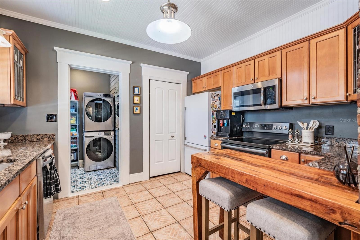
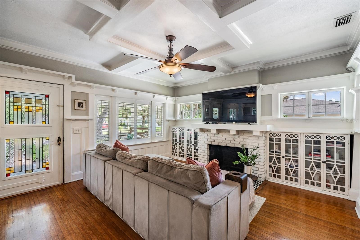
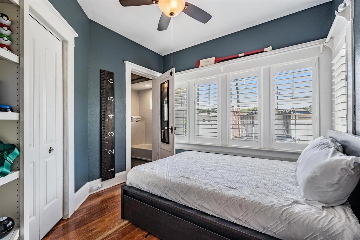
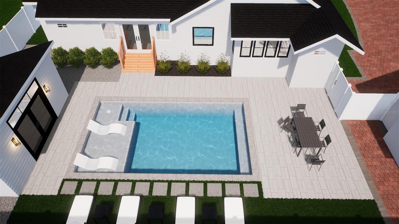
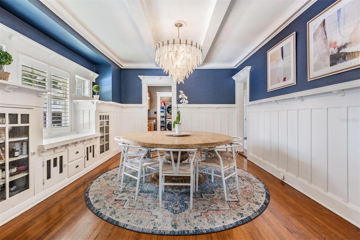
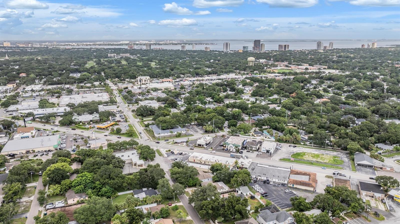
Active
4010 W NEPTUNE ST
$1,394,999
Features:
Property Details
Remarks
Come take Advantage of this Special Reduced Interest Rate!!!!!! This house comes with a REDUCED RATE as low as 5.875% (APR 6.135%) as of 12/18/2025 through List & Lock™. This is a seller paid rate-buydown that reduces the buyer's interest rate and monthly payment. Terms apply, see disclosures for more information. Historic South Tampa Craftsman Home with an Assumable Loan. (Tenant Occupied Please do not disturb.) Showings by Appointment Only-24 Hour Notice Step into a piece of Tampa history with this beautifully updated 1925 Craftsman bungalow on an oversized lot in the sought-after Grady, Coleman, and Plant school districts. This one-of-a-kind home blends timeless character with modern updates, featuring three bedrooms, three baths, an office/den, and a vaulted-ceiling primary suite. Original woodwork, floors, and windows remain, complemented by upgrades like California Closets, a new HVAC system (2024), and a detached two-car garage with Tesla charger and additional EV port. Perfect for multigenerational living, the oversized lot and detached garage offer the potential for a complete guest or in-law suite—while still leaving plenty of parking. A rare 2.75% assumable VA loan (available to veterans who qualify) adds significant financial value. Create Your Own Backyard Oasis This home includes virtual pool renderings that showcase what the backyard could look like if a buyer chooses to add a custom pool. These images are provided for inspiration only, giving you a clear vision of the incredible outdoor retreat this oversized lot can accommodate. You now have full flexibility to design and build your ideal backyard oasis with any builder of your choice — or you may choose to work with the same company that created the renderings. They have already completed $34,000 worth of prep work in the backyard, making the space pool-ready and significantly streamlining the process for the future owner. Recent updates include: • Exterior: full repaint (2022), fencing & gates (2023), custom side porch (2023), uplighting (2024), irrigation system (2024), landscaping (2024). • Interior: plantation shutters (2022), Murphy bed & built-ins, updated baths, new water heater (2023), fireplace hearth (2024). • Systems: new HVAC & ductwork (2024), termite tenting w/ warranty (2024). Additional notes: stove is electric; propane tank supports hot water heater and allows easy conversion for gas cooking. All appliances convey except dining chandelier. This rare South Tampa opportunity combines historic charm, modern convenience, financial advantages, and potential pool savings—all on one of the area’s most desirable streets. DON'T MISS THIS OPPOPPORTUNITY!
Financial Considerations
Price:
$1,394,999
HOA Fee:
N/A
Tax Amount:
$285
Price per SqFt:
$659.89
Tax Legal Description:
ELENOR PLACE LOT 3 LESS E 10 FT AND LOT 4
Exterior Features
Lot Size:
13000
Lot Features:
Oversized Lot
Waterfront:
No
Parking Spaces:
N/A
Parking:
Driveway, Garage Door Opener, Guest, Off Street, On Street, Tandem
Roof:
Shingle
Pool:
No
Pool Features:
N/A
Interior Features
Bedrooms:
3
Bathrooms:
3
Heating:
Central, Electric
Cooling:
Central Air
Appliances:
Dishwasher, Disposal, Dryer, Electric Water Heater, Gas Water Heater, Microwave, Refrigerator, Washer
Furnished:
Yes
Floor:
Wood
Levels:
One
Additional Features
Property Sub Type:
Single Family Residence
Style:
N/A
Year Built:
1925
Construction Type:
Wood Siding
Garage Spaces:
Yes
Covered Spaces:
N/A
Direction Faces:
South
Pets Allowed:
No
Special Condition:
None
Additional Features:
French Doors, Lighting
Additional Features 2:
N/A
Map
- Address4010 W NEPTUNE ST
Featured Properties