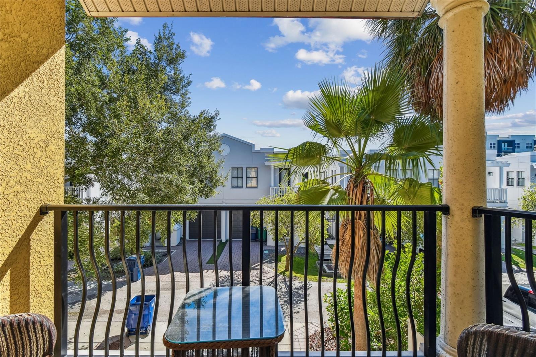
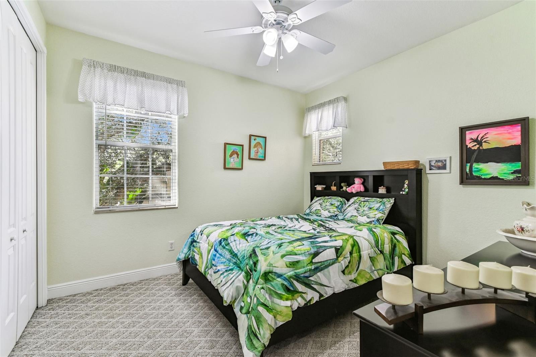
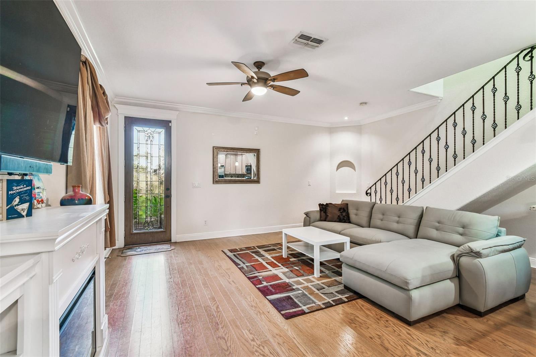
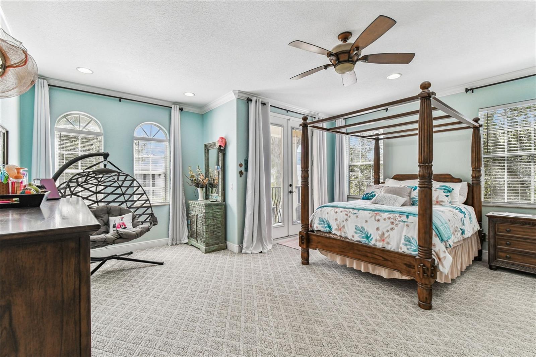
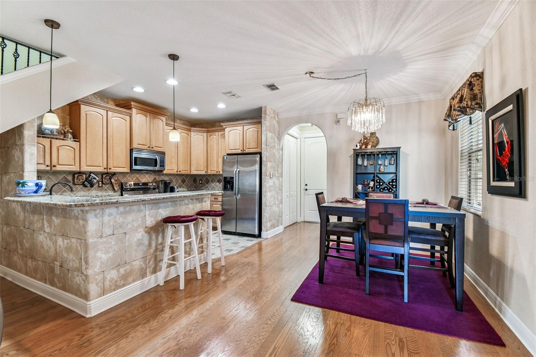
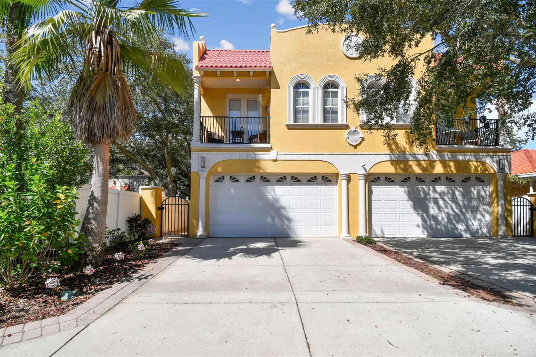
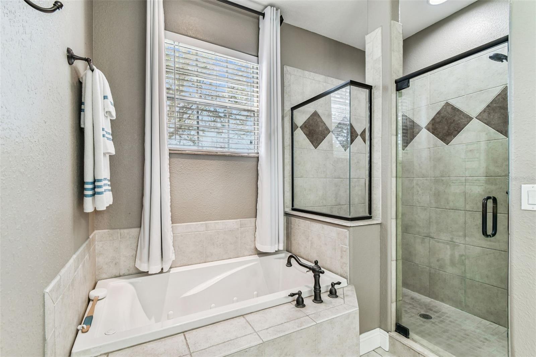
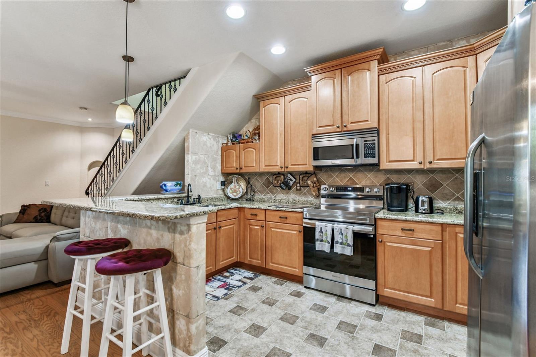
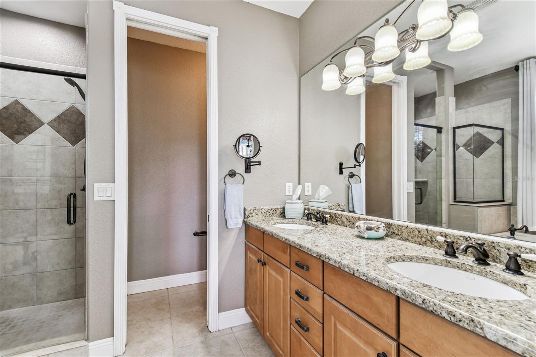
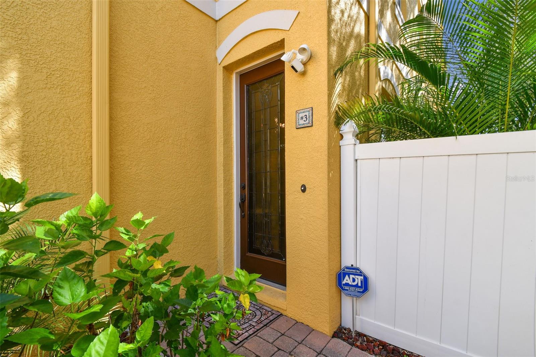
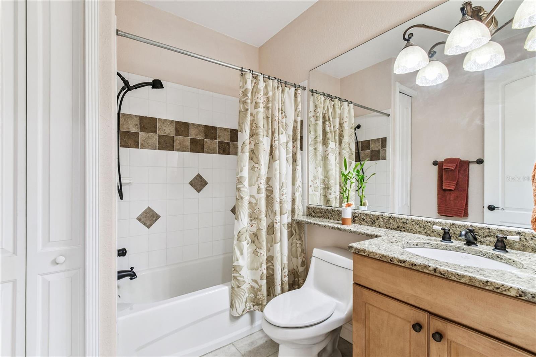
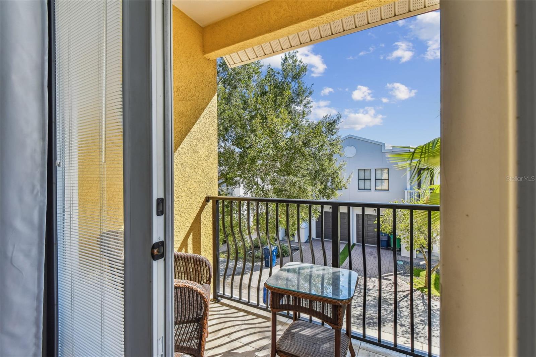
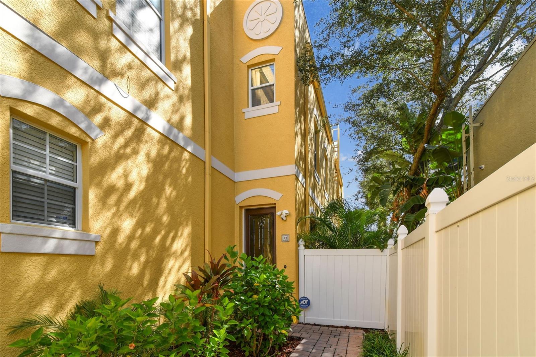
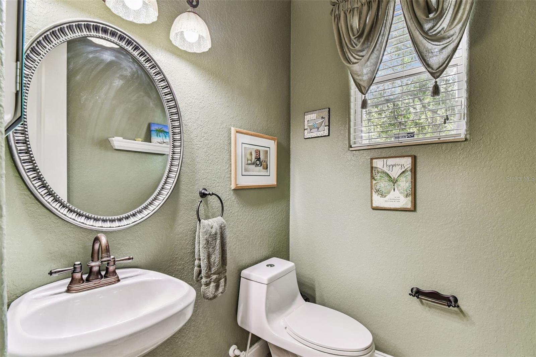
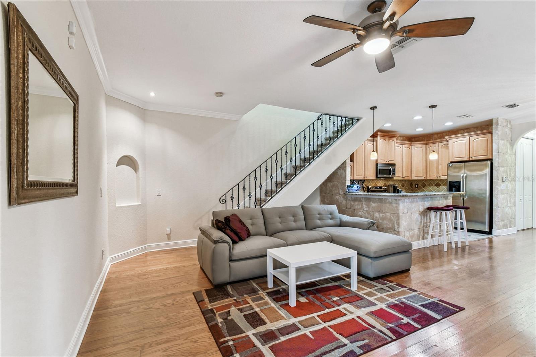
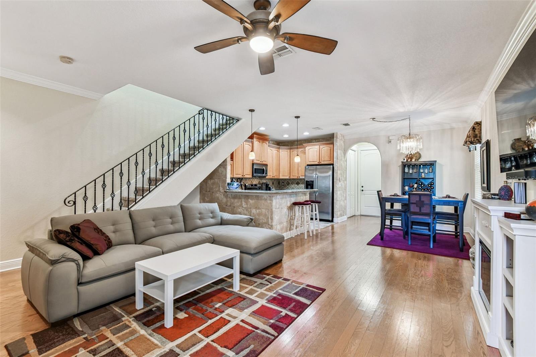
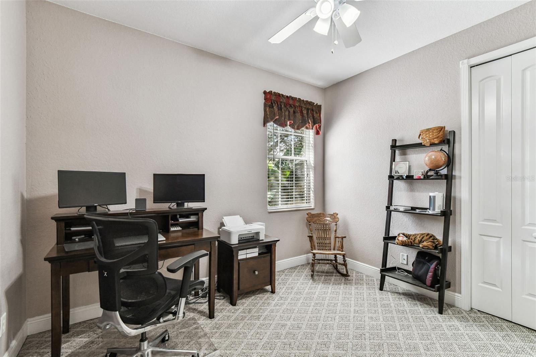
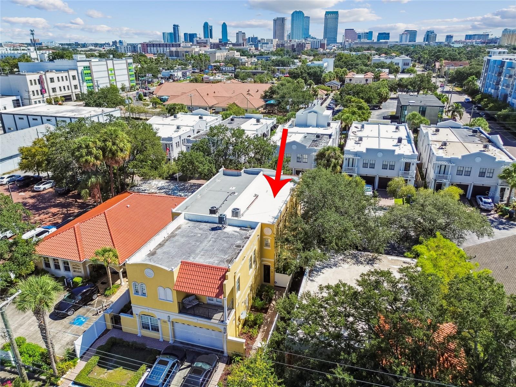
Active
116 S FREMONT AVE #3
$649,900
Features:
Property Details
Remarks
Experience refined living in this exceptional Italian-inspired villa, a three-bedroom, two-and-a-half-bath residence with a two-car garage, located in the heart of highly desirable South Tampa. Meticulously crafted with premium finishes, this home offers a seamless blend of timeless elegance and modern convenience—truly move-in ready. The gourmet kitchen is a centerpiece of the home, showcasing 42-inch sandalwood cabinetry with crown detail, Venetian Gold granite countertops with bullnose edges, and an imported designer tile backsplash. A full suite of stainless-steel appliances and porcelain tile flooring complete this sophisticated culinary space. The main level is designed for both comfort and style, featuring rich oak hardwood flooring, crown molding, artisan wrought-iron stair railings, and oil-rubbed bronze lighting and fixtures. A beautifully appointed powder bath adds convenience for entertaining. Custom eight-foot arched solid-core doors with fluted casings and Italian rosette accents complement the nearly ten-foot ceilings, enhancing the sense of grandeur throughout. Upstairs, the primary suite offers a true retreat. Enjoy a private balcony, a spa-inspired bathroom with sandalwood maple cabinetry, a large walk-in glass shower, and a hydro air-massage tub designed for ultimate relaxation. Two additional bedrooms with upgraded Berber carpeting and a well-appointed full bath provide ample space for family or guests. With its ideal South Tampa address, this residence is just moments from top-rated schools, fine dining, boutique shopping, and vibrant city life. Whether enjoying a quiet evening in or entertaining with ease, this villa offers the perfect balance of urban convenience and luxury living.
Financial Considerations
Price:
$649,900
HOA Fee:
N/A
Tax Amount:
$3963.14
Price per SqFt:
$371.37
Tax Legal Description:
ITALIAN VILLAS LOT 3
Exterior Features
Lot Size:
1912
Lot Features:
City Limits, Sidewalk, Paved
Waterfront:
No
Parking Spaces:
N/A
Parking:
N/A
Roof:
Other
Pool:
No
Pool Features:
N/A
Interior Features
Bedrooms:
3
Bathrooms:
3
Heating:
Central
Cooling:
Central Air
Appliances:
Dishwasher, Disposal, Electric Water Heater, Microwave, Range, Refrigerator
Furnished:
No
Floor:
Carpet, Tile, Wood
Levels:
Two
Additional Features
Property Sub Type:
Townhouse
Style:
N/A
Year Built:
2007
Construction Type:
Block, Other, Stucco, Frame
Garage Spaces:
Yes
Covered Spaces:
N/A
Direction Faces:
West
Pets Allowed:
Yes
Special Condition:
None
Additional Features:
Balcony, French Doors, Rain Gutters, Sidewalk
Additional Features 2:
Buyer(s) to confirm with municipality.
Map
- Address116 S FREMONT AVE #3
Featured Properties