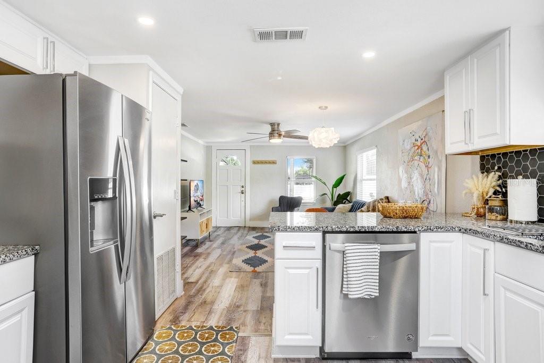
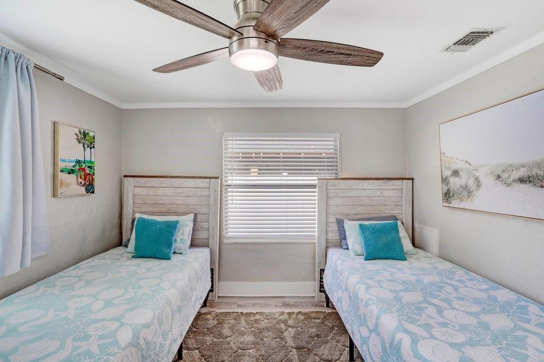
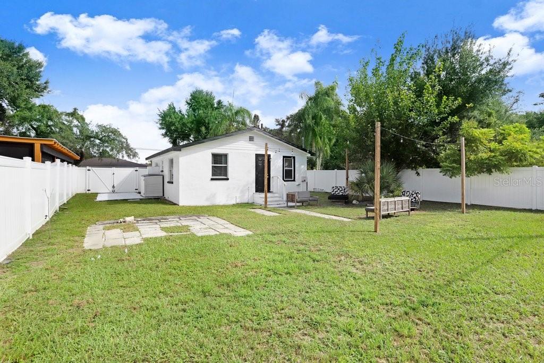
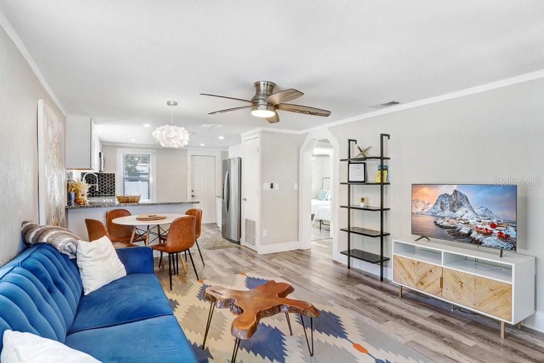
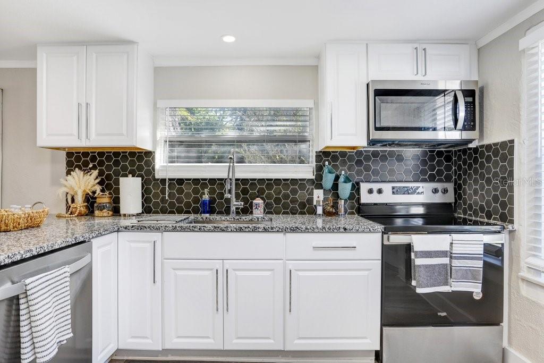
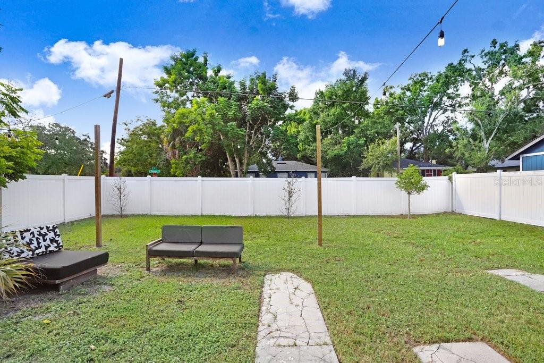
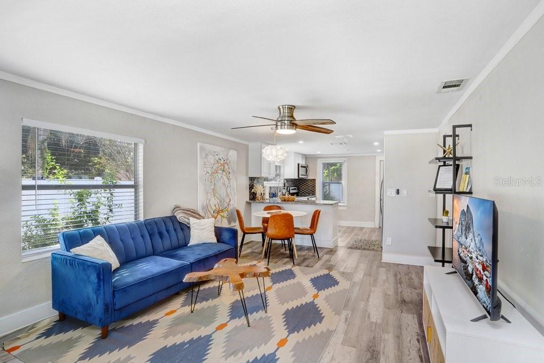
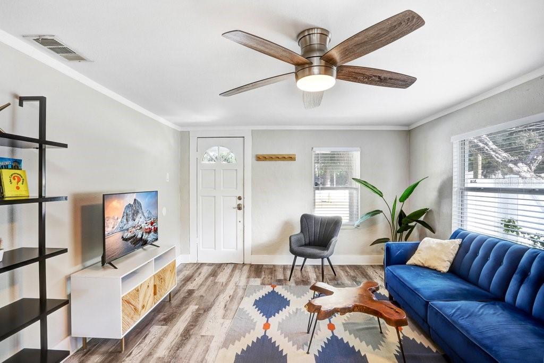
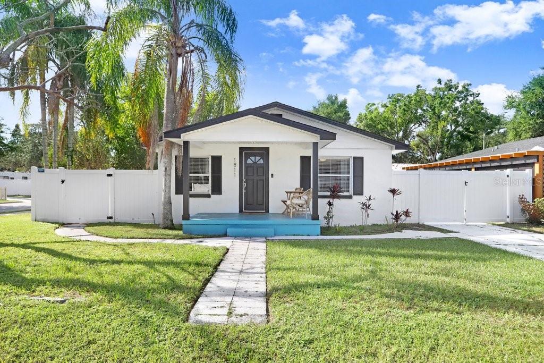
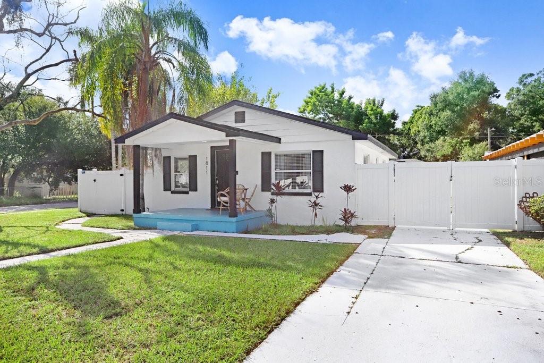
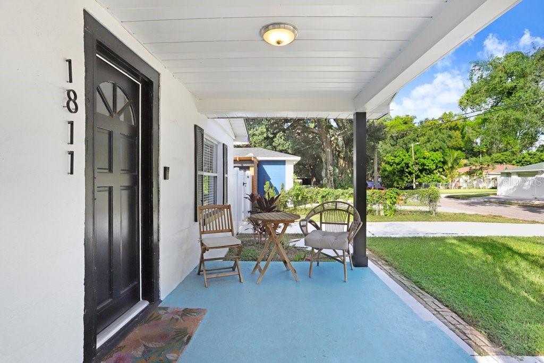
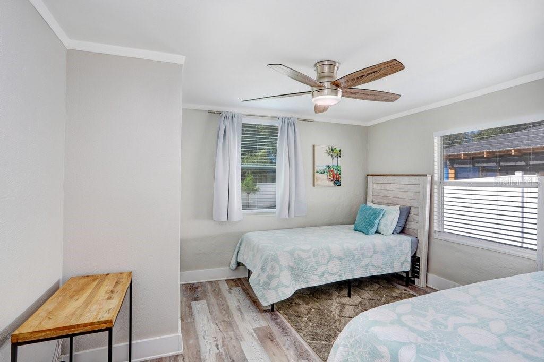
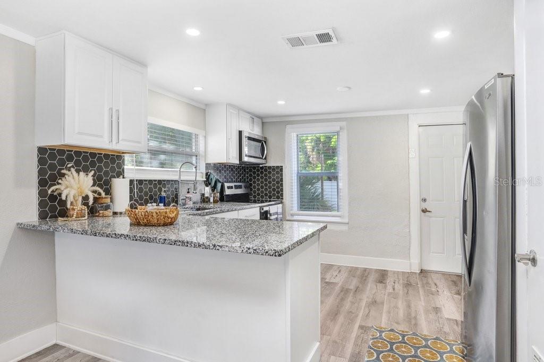
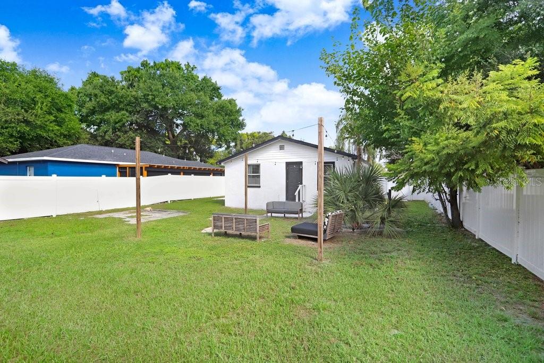
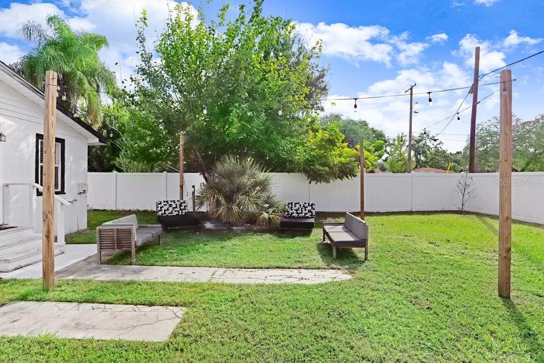
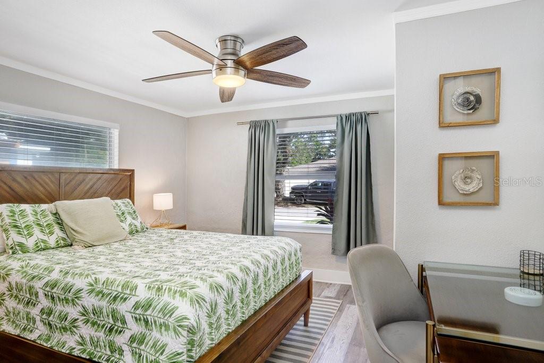
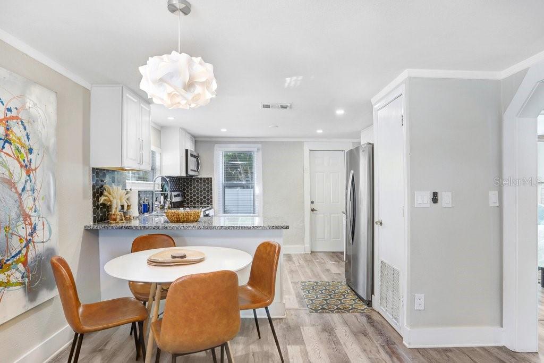
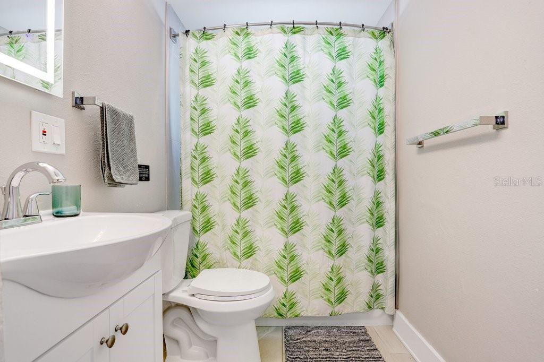
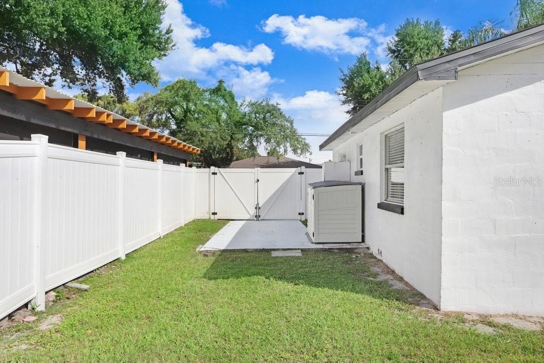
Active
1811 E PALIFOX ST
$319,900
Features:
Property Details
Remarks
Nestled in the desirable Belmont Heights neighborhood, this beautifully remodeled 2-bedroom, 1-bathroom home sits on a bright corner lot and is perfectly designed for entertaining and easy modern living. The open-concept living space provides a seamless flow between the living room, dining area, and kitchen, creating an inviting atmosphere for gatherings. The chef’s kitchen features exotic granite countertops, a stylish tile backsplash, stainless steel appliances, and ample cabinet space. The bathroom is well-appointed with a lighted mirror and a convenient shower-tub combo, while the two bedrooms are thoughtfully separated by the bathroom for added privacy. Recent upgrades include a 2022 roof, 2023 central A/C, 2023 water heater, and a 2023 vinyl fence that surrounds a large backyard. The backyard is further enhanced by a double gate in the vinyl fencing, making it easy to pull in a car or boat. The property has also operated successfully as a short-term rental since 2023, offering solid rental potential and versatility. Its prime location provides easy access to downtown, dining, and shopping, making commuting and daily errands a breeze. This updated single-family home blends modern updates with classic charm and offers turnkey potential as both a primary residence and an income-producing rental. If you’re searching for a move-in-ready home in a coveted neighborhood with strong rental potential and a layout made for entertaining, this Belmont Heights gem is a must-see. Schedule a showing today and discover all the thoughtful details this home has to offer.
Financial Considerations
Price:
$319,900
HOA Fee:
N/A
Tax Amount:
$3205
Price per SqFt:
$410.13
Tax Legal Description:
CHESTERFIELD HEIGHTS LOT 1 BLOCK 3
Exterior Features
Lot Size:
5460
Lot Features:
N/A
Waterfront:
No
Parking Spaces:
N/A
Parking:
N/A
Roof:
Shingle
Pool:
No
Pool Features:
N/A
Interior Features
Bedrooms:
2
Bathrooms:
1
Heating:
Electric
Cooling:
Central Air
Appliances:
Dishwasher, Microwave, Range, Refrigerator
Furnished:
No
Floor:
Laminate, Tile
Levels:
One
Additional Features
Property Sub Type:
Single Family Residence
Style:
N/A
Year Built:
1946
Construction Type:
Stucco, Frame
Garage Spaces:
No
Covered Spaces:
N/A
Direction Faces:
North
Pets Allowed:
No
Special Condition:
None
Additional Features:
Other
Additional Features 2:
N/A
Map
- Address1811 E PALIFOX ST
Featured Properties