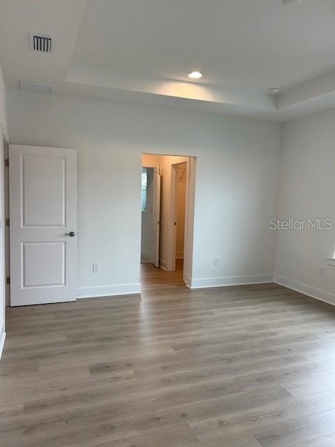
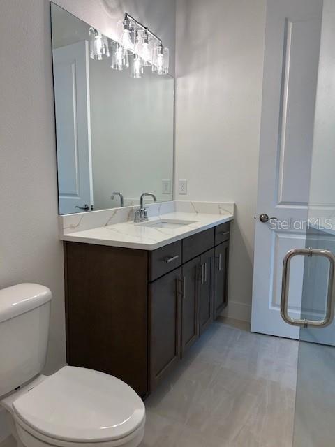
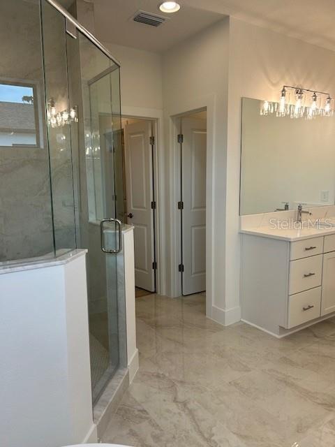
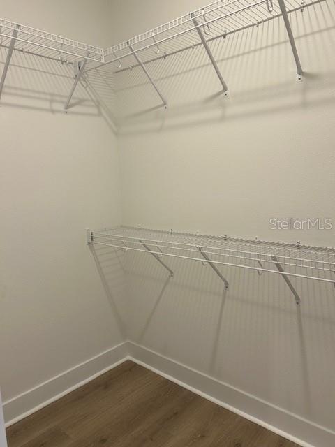
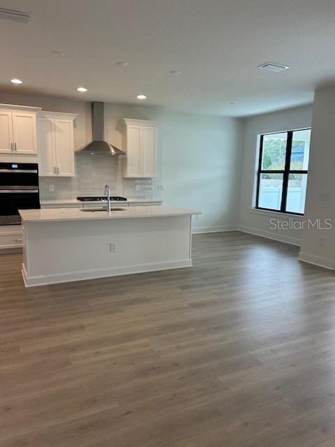
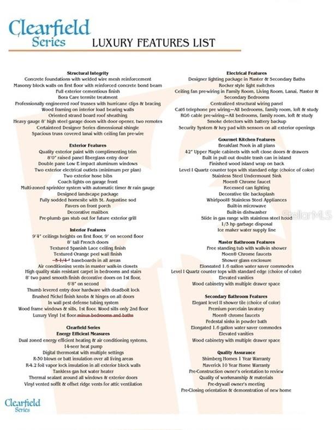
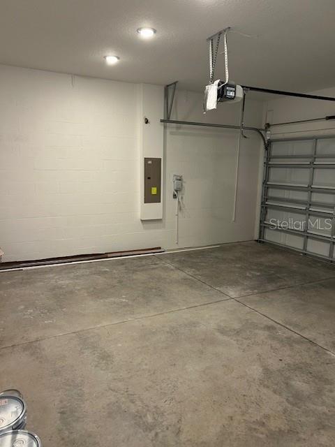
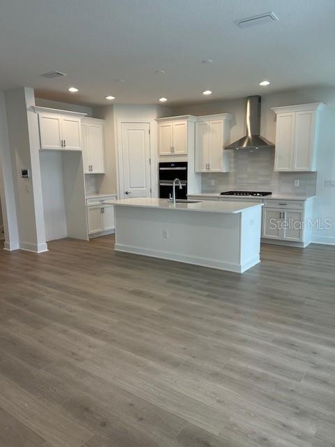
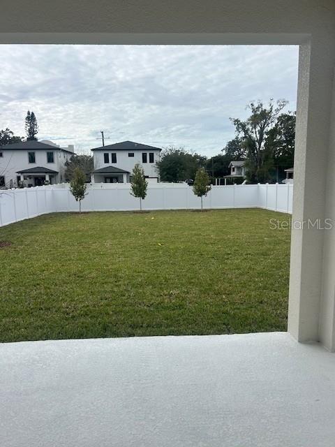
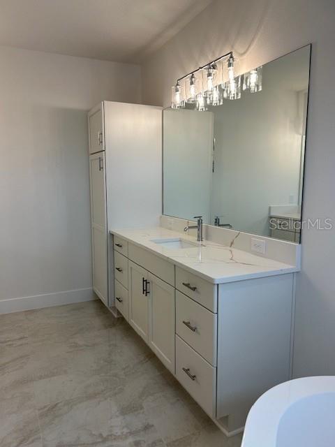
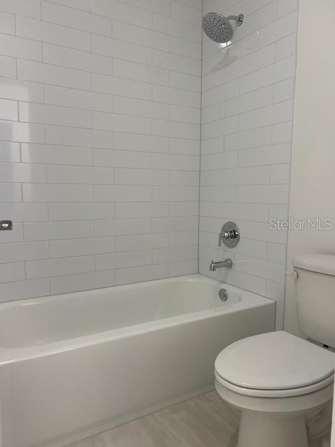
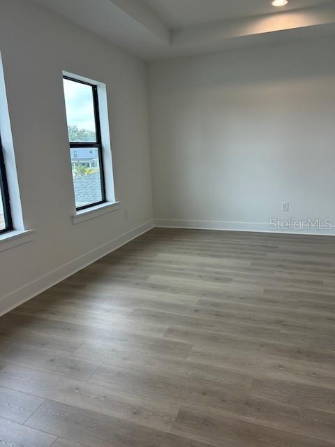
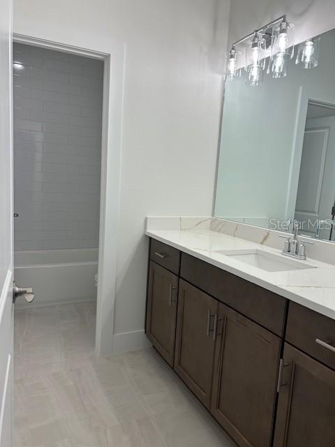
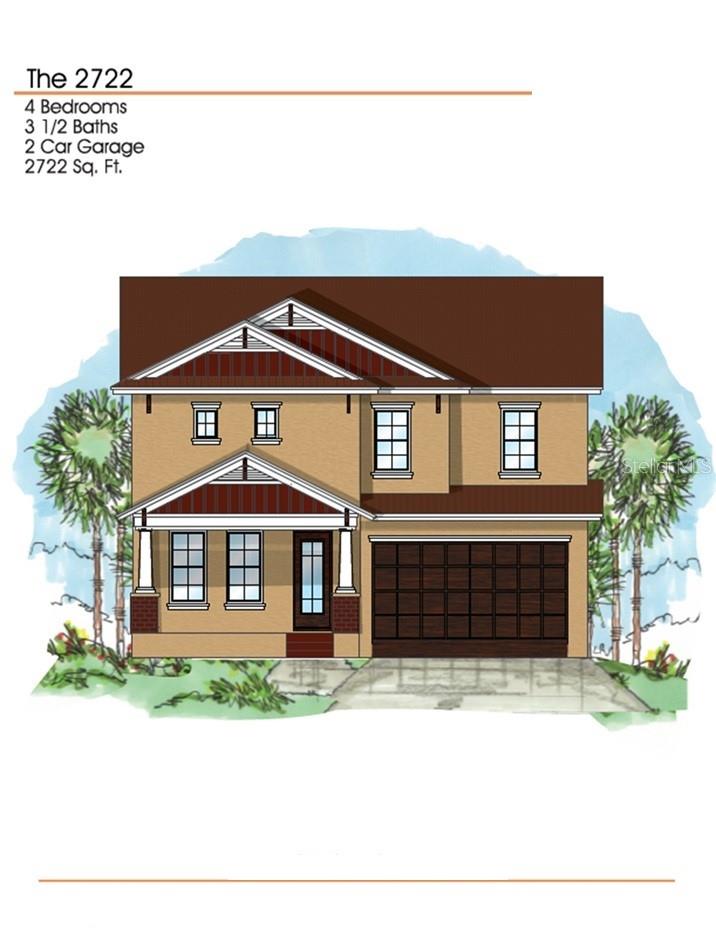
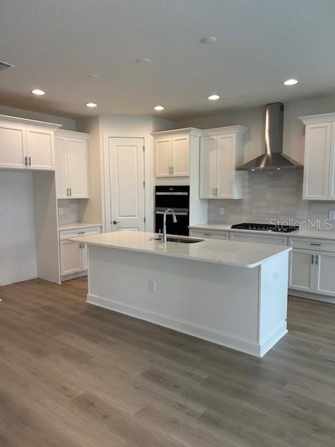
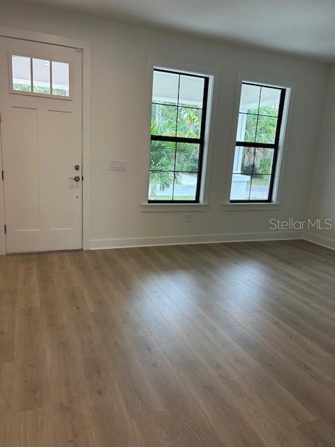
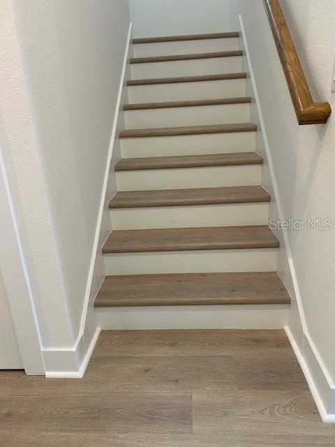
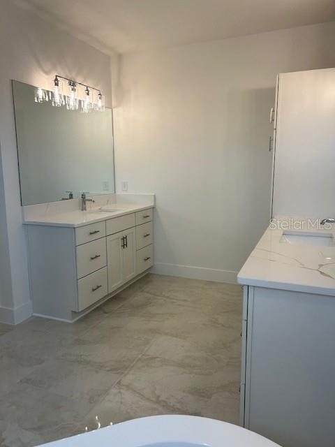
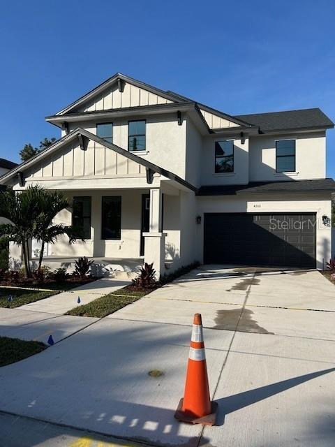
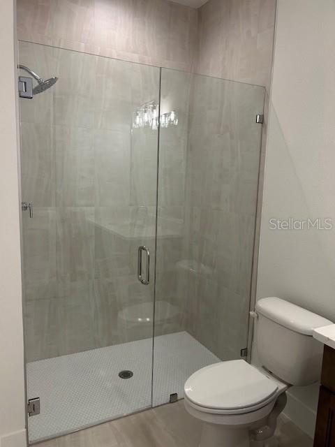
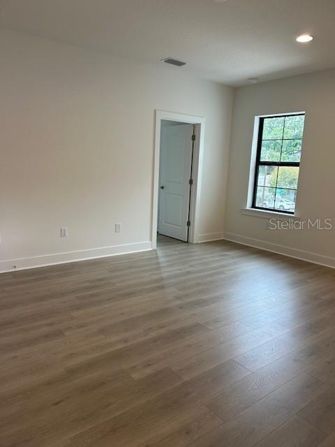
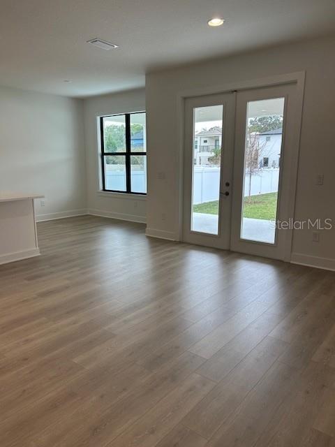
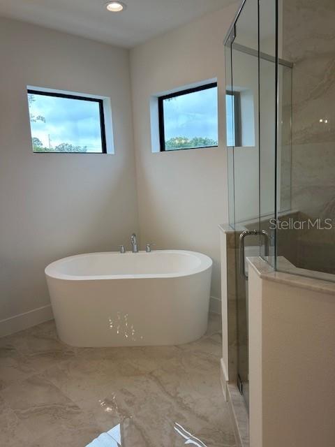
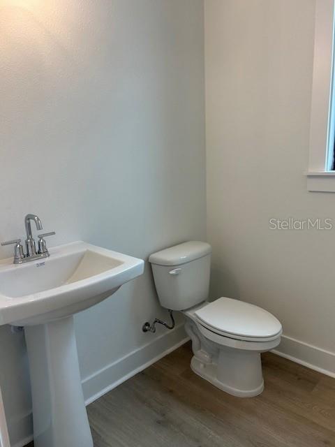
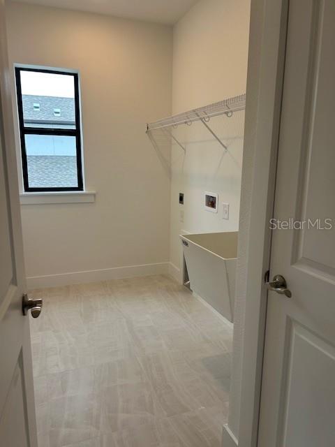
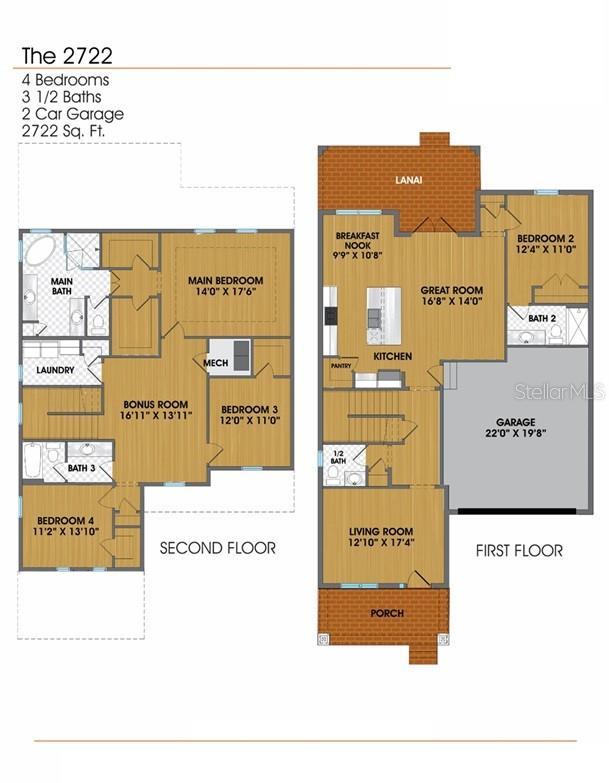
Active
4202 N CLEARFIELD AVE
$959,990
Features:
Property Details
Remarks
Under Construction. Move in Ready December 2025. Photos are current as of 12/6/25. Location, Location, Location. New construction in one of the hottest neighborhoods in Tampa. Prime location with quick access to Armature Works, Riverwalk, Water Street, Straz, Amalie and more. Shimberg Homes proudly presents, this 4 Bedroom, 3.5 Bath, 2 Car Garage, Two Story Home (The Craftsman III) has 2,722 living sq. ft. XL LOT with room for a pool (52'x157') Loaded with upgrades Galore, this home features a stunning architectural design with 8' tall entry door, Volume Ceilings throughout. This home boasts a 1st FLOOR STUDY/BEDROOM, full bath with Shower and a conveniently located second floor Laundry Room. The Large Great Room is perfect for Entertaining. Upstairs, the luxurious Primary Bedroom and Bath features two walk in closets, stand alone tub, stand alone Shower as well as separate vanity sinks. There are 3 additional spacious Bedrooms Upstairs, as well as an additional full bath. The Gourmet Kitchen features 42" Maple Upper Cabinets, Whirlpool Stainless Steel Appliances, Including Built In Microwave-Oven Combo, 36" Natural Gas Range, Exterior 36" Stainless Steel Vent Hood to Exterior. Quartz Counter Tops throughout as well as a half bath on the 1st floor for your guests, all complimenting the first floor. With Shimberg Homes Clearfield Series Luxury Feature List and over 45 years of Shimberg Homes Family tradition of building affordable, quality, attention to detail luxury homes, you will not be disappointed! Short distance to the popular Riverwalk bike and pedestrian path. The best of both worlds...a neighborhood feel just a stone's throw from the heart of downtown. 10 min to International Mall, Tampa International Airport. Easy access to 275, 1-4 and the Selmon. *Dimensions are subject to final plan. **Renderings are not exact photos of the home in this listing and they may show optional upgraded items.
Financial Considerations
Price:
$959,990
HOA Fee:
50
Tax Amount:
$2137.19
Price per SqFt:
$352.68
Tax Legal Description:
CLEARFIELD CROSSINGS LOT 1
Exterior Features
Lot Size:
8180
Lot Features:
Landscaped
Waterfront:
No
Parking Spaces:
N/A
Parking:
Garage Door Opener, Ground Level
Roof:
Shingle
Pool:
No
Pool Features:
N/A
Interior Features
Bedrooms:
4
Bathrooms:
4
Heating:
Central, Electric, Exhaust Fan, Heat Pump, Zoned
Cooling:
Central Air, Zoned
Appliances:
Dishwasher, Disposal, Exhaust Fan, Gas Water Heater, Microwave, Range, Range Hood, Tankless Water Heater
Furnished:
No
Floor:
Laminate, Tile
Levels:
Two
Additional Features
Property Sub Type:
Single Family Residence
Style:
N/A
Year Built:
2025
Construction Type:
Block, Stucco, Frame
Garage Spaces:
Yes
Covered Spaces:
N/A
Direction Faces:
East
Pets Allowed:
Yes
Special Condition:
None
Additional Features:
French Doors, Hurricane Shutters, Private Mailbox, Rain Gutters, Sidewalk
Additional Features 2:
N/A
Map
- Address4202 N CLEARFIELD AVE
Featured Properties