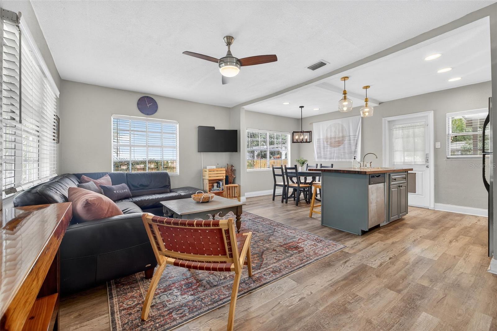
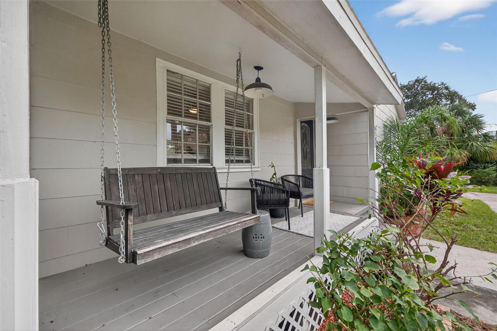
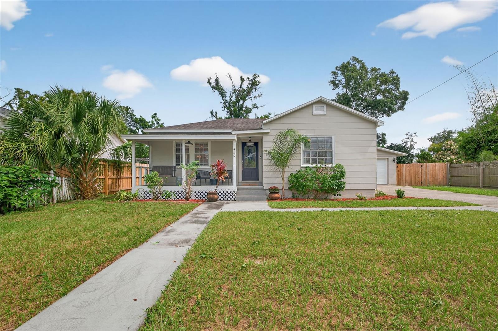
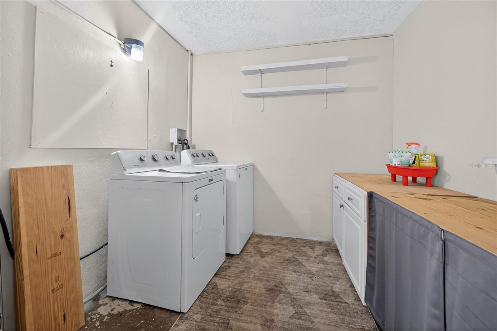
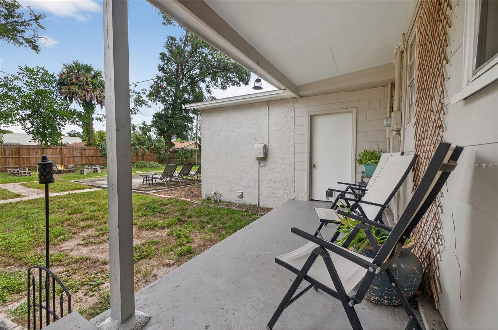
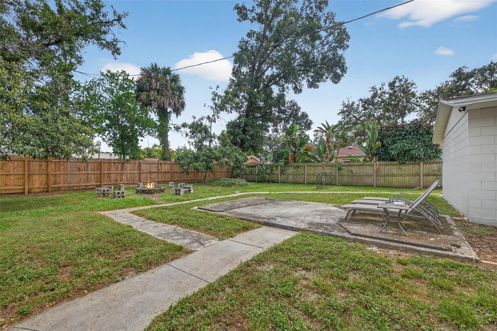
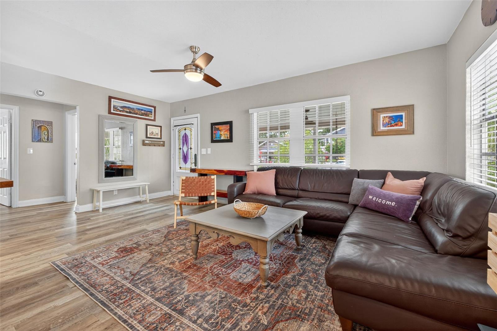
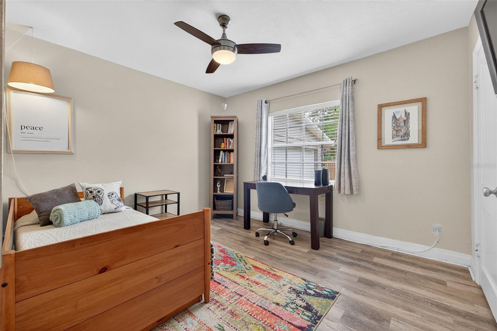
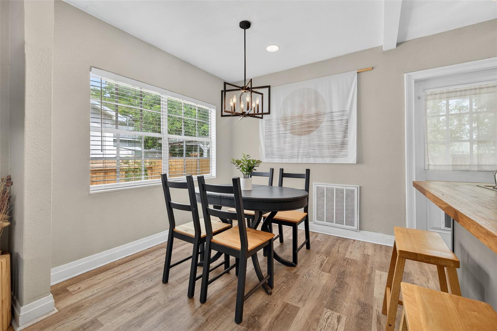
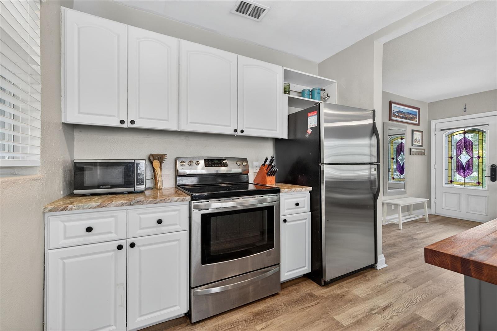
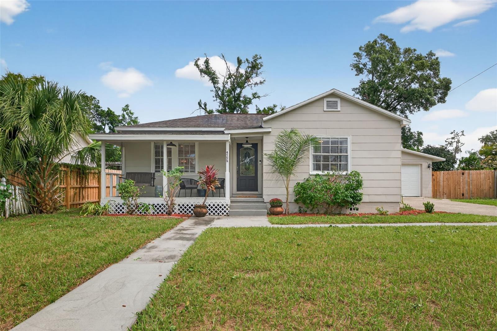
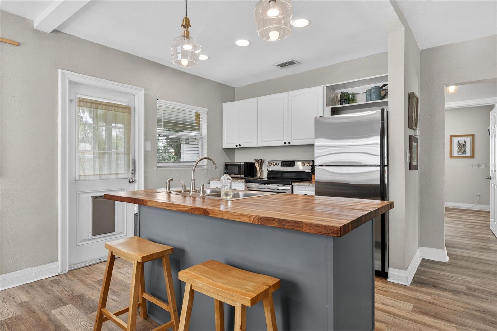
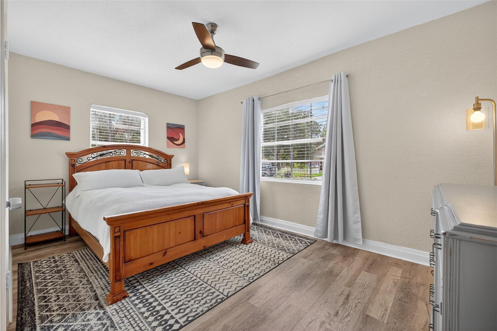
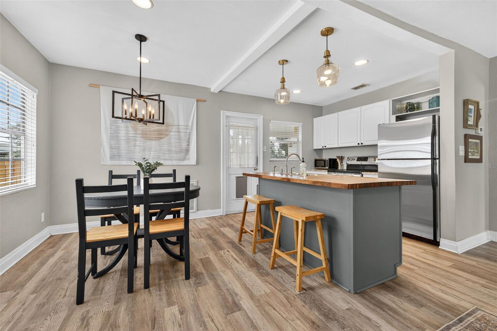
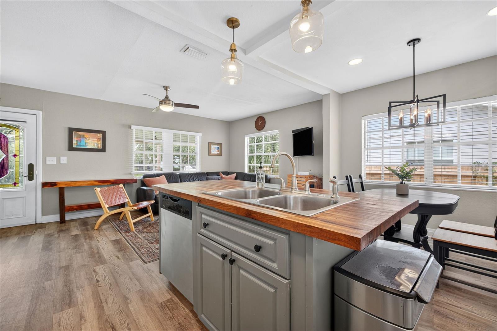
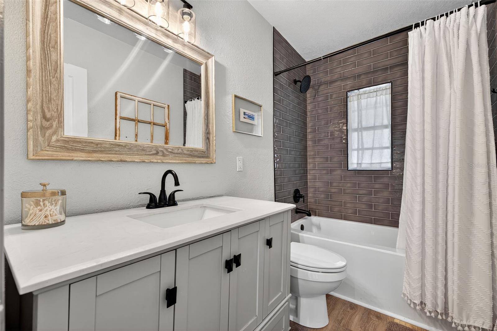
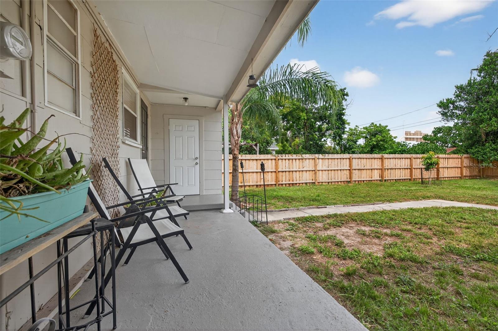
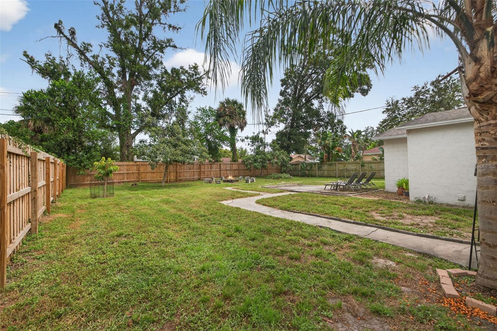
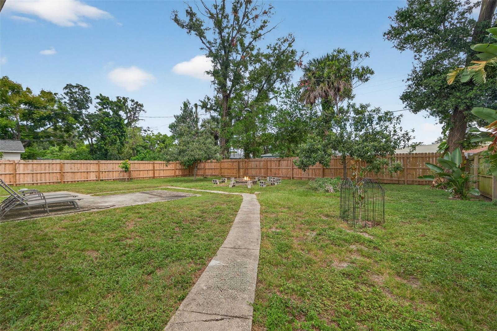
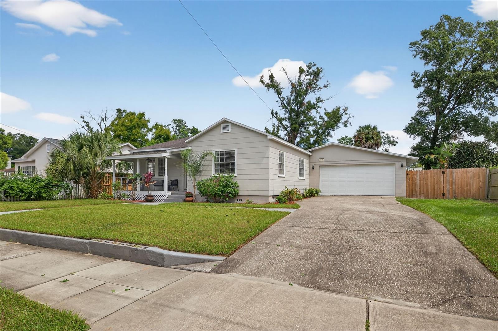
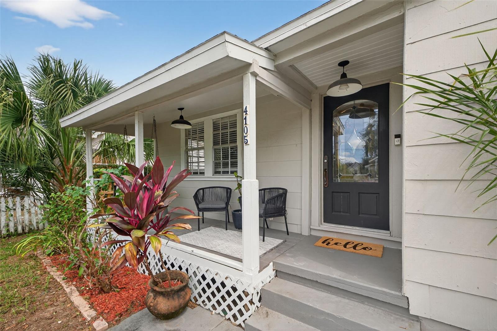
Active
4105 N CENTRAL AVE
$339,999
Features:
Property Details
Remarks
Welcome to this charming Seminole Heights bungalow that blends character, functionality, and prime location. This 2-bedroom, 1-bath home sits on an oversized 9,975-square-foot lot with a fully fenced yard, perfect for entertaining or future expansion. A rare find in the neighborhood, the property features a block two-car garage with extra storage space and an indoor laundry room, connected to the home by a breezeway that leads to the back door. Enjoy your mornings on the covered front porch with a swing, or relax on the covered back patio overlooking the spacious yard, ideal for fruit trees, a garden, or cozy firepit gatherings. Inside, you’ll find vinyl flooring throughout, a beautifully updated bathroom with a new vanity, tub, and tile, and a kitchen that combines style and function with white cabinetry, a stainless steel sink, butcher block island, and pendant lighting. Major updates provide peace of mind, including a roof (2018) and brand-new AC (2025). Whether you’re looking for the perfect primary residence or a successful Airbnb investment, this home fits the bill. Located in the heart of Seminole Heights, you’re just moments away from local favorites like Rooster & Till, Spaddy’s Coffee, Bamboozle, Cappy’s, and a variety of restaurants, coffee shops, and breweries that make this neighborhood so special.
Financial Considerations
Price:
$339,999
HOA Fee:
N/A
Tax Amount:
$3137
Price per SqFt:
$364.81
Tax Legal Description:
HEADFORD SUBDIVISION N 1/2 OF LOT 2 AND LOT 3
Exterior Features
Lot Size:
9975
Lot Features:
N/A
Waterfront:
No
Parking Spaces:
N/A
Parking:
Driveway, Oversized
Roof:
Shingle
Pool:
No
Pool Features:
N/A
Interior Features
Bedrooms:
2
Bathrooms:
1
Heating:
Central
Cooling:
Central Air
Appliances:
Dishwasher, Dryer, Range Hood, Refrigerator, Washer
Furnished:
No
Floor:
Vinyl
Levels:
One
Additional Features
Property Sub Type:
Single Family Residence
Style:
N/A
Year Built:
1948
Construction Type:
Frame
Garage Spaces:
Yes
Covered Spaces:
N/A
Direction Faces:
West
Pets Allowed:
No
Special Condition:
None
Additional Features:
Sidewalk, Storage
Additional Features 2:
N/A
Map
- Address4105 N CENTRAL AVE
Featured Properties