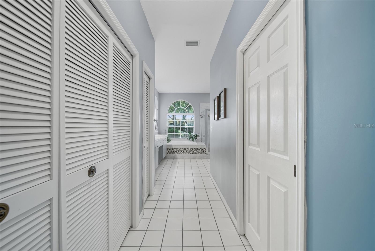
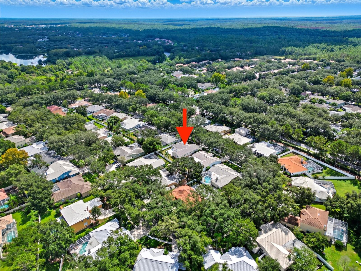
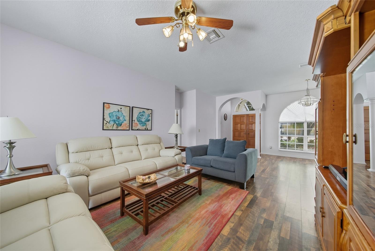
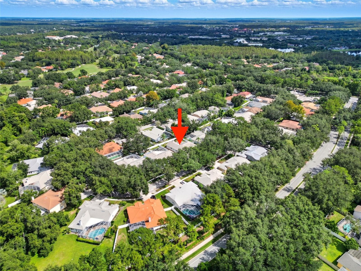
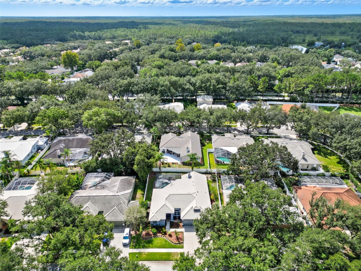
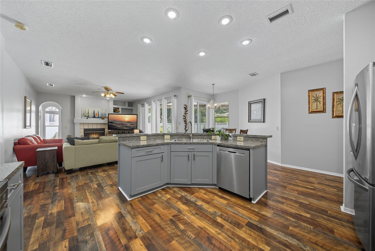
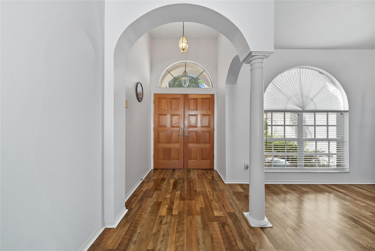
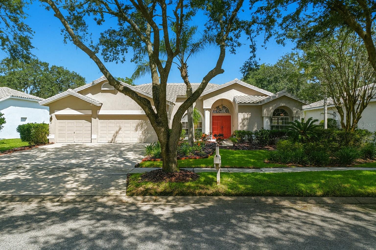
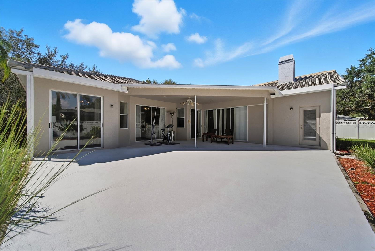
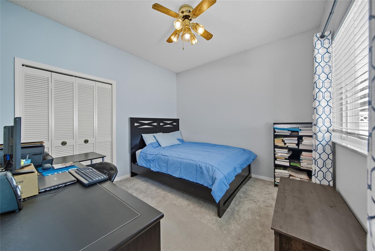
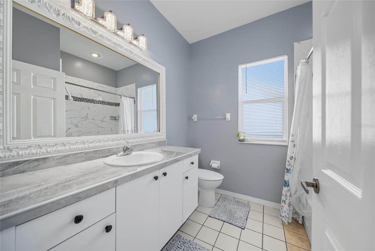
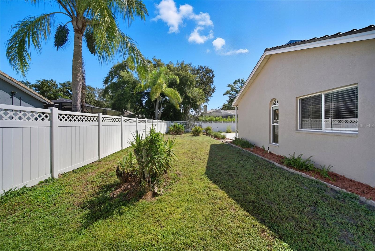
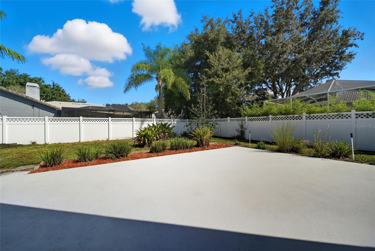
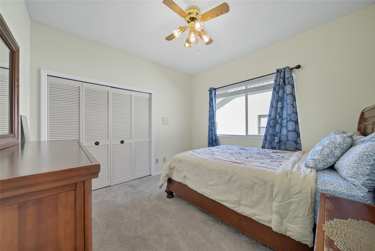
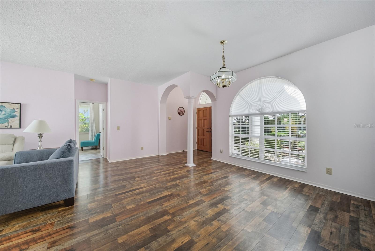
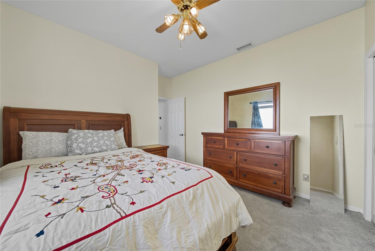
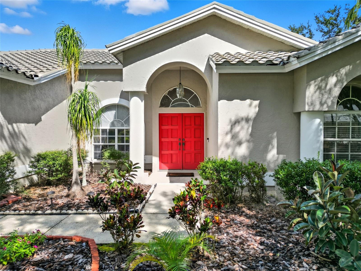
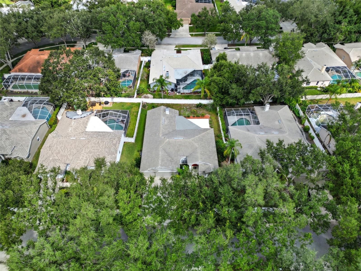
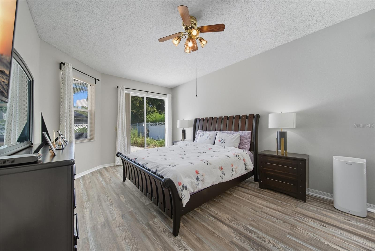
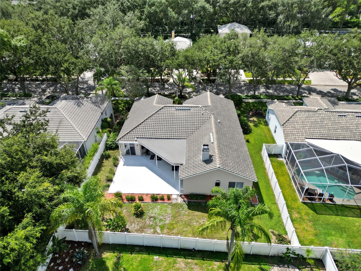
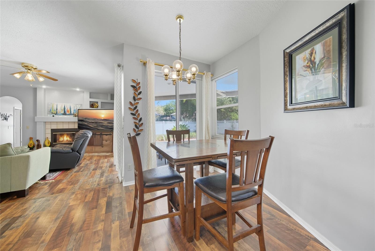
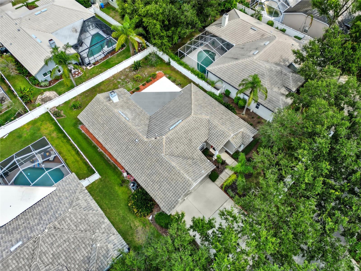
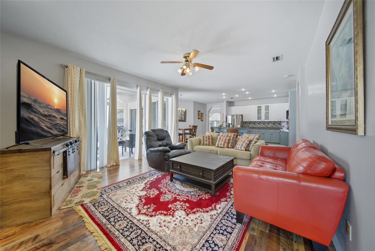
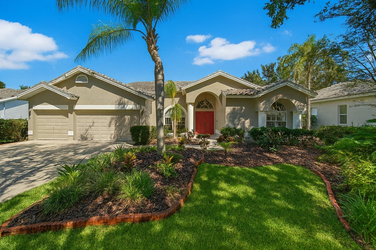
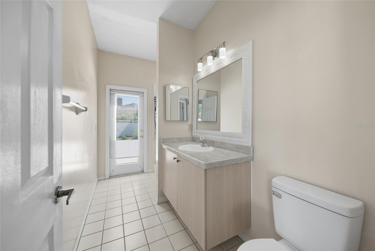
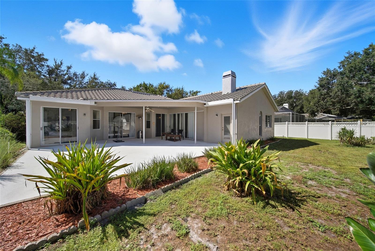
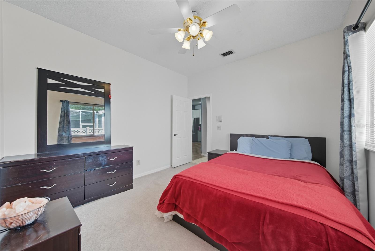
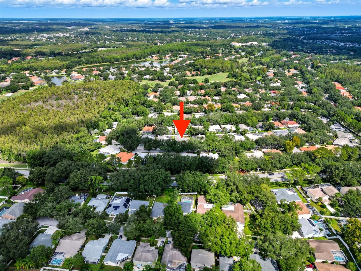
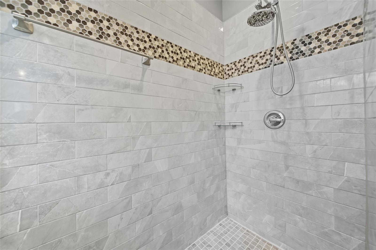
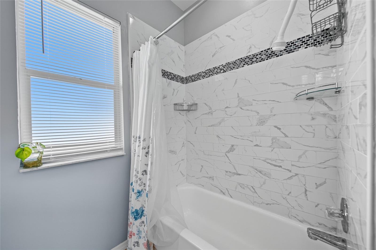
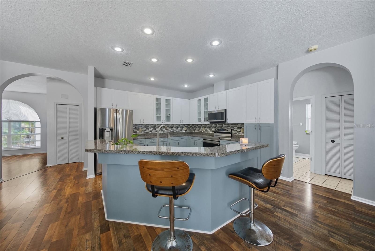
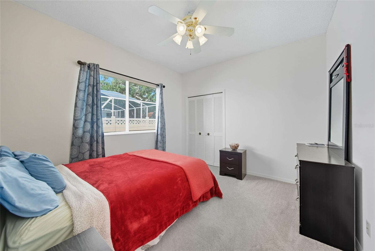
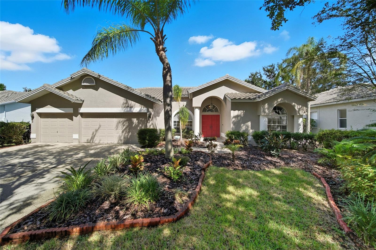
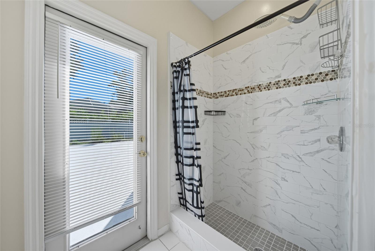
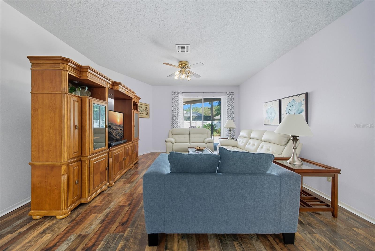
Active
9305 WELLINGTON PARK CIR
$665,000
Features:
Property Details
Remarks
Motivated Seller! Beautiful 4 bedroom/ 3 bathroom 3 car garage home with OVERSIZED *FENCED* LOT in the highly sought after Golf Course community of Hunters Green. This home is equipped with upgrades such as *NEW TILE ROOF*, *NEW AC (2023), *NEW WATER HEATER*(2024) *STAINLESS STEEL APPLIANCES* (2025). *BATHROOMS* (2022).Step inside where you will find the open concept kitchen that was upgraded in *2021* with *SOLID WOOD CABINETS* Throughout the home, every detail has been thoughtfully upgraded, from *luxury laminate flooring* in the living areas and tile in all bathrooms to high ceilings finished with modern knockdown texture after the removal of outdated popcorn ceilings.Step outside to a private backyard oasis with PVC fencing on three sides and an upgraded irrigation controller, designed for low-maintenance outdoor living. While the property does not currently feature a pool, buyers will appreciate the unique opportunity ahead: approval has already been granted by the master association, and a permit has been submitted to the City of Tampa, allowing the next owner to bring their vision to life.For those seeking an upscale lifestyle, optional membership at Hunter’s Green Country Club provides access to a championship Tom Fazio–designed golf course, professional-grade tennis courts, a fitness center, resort-style pool, and elegant dining options, dog park and so much more!
Financial Considerations
Price:
$665,000
HOA Fee:
2500
Tax Amount:
$5162.93
Price per SqFt:
$262.12
Tax Legal Description:
HUNTER'S GREEN PARCEL 14A PHASE I LOT 48
Exterior Features
Lot Size:
9960
Lot Features:
Landscaped, Near Golf Course, Paved
Waterfront:
No
Parking Spaces:
N/A
Parking:
N/A
Roof:
Tile
Pool:
No
Pool Features:
N/A
Interior Features
Bedrooms:
4
Bathrooms:
3
Heating:
Electric
Cooling:
Central Air
Appliances:
Cooktop, Microwave, Refrigerator
Furnished:
No
Floor:
Ceramic Tile, Luxury Vinyl
Levels:
One
Additional Features
Property Sub Type:
Single Family Residence
Style:
N/A
Year Built:
1993
Construction Type:
Block, Stucco
Garage Spaces:
Yes
Covered Spaces:
N/A
Direction Faces:
South
Pets Allowed:
Yes
Special Condition:
None
Additional Features:
Lighting, Other, Sidewalk
Additional Features 2:
Leasing requirements must be verified by the buyer. See Deed Restrictions if applicable.
Map
- Address9305 WELLINGTON PARK CIR
Featured Properties