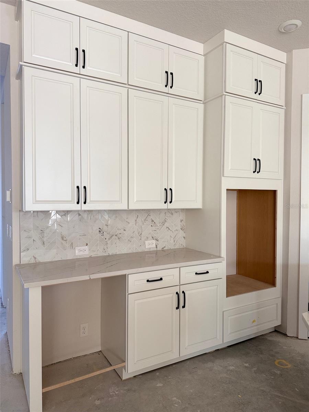
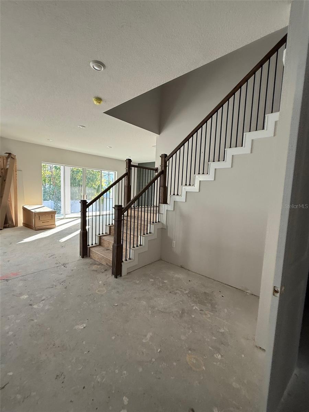
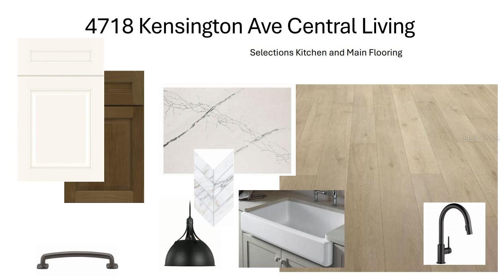


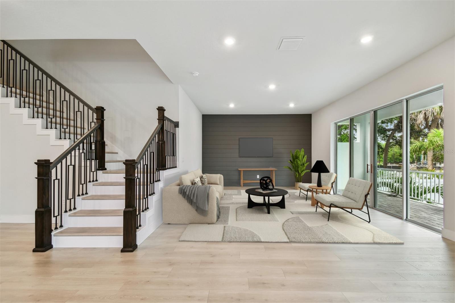
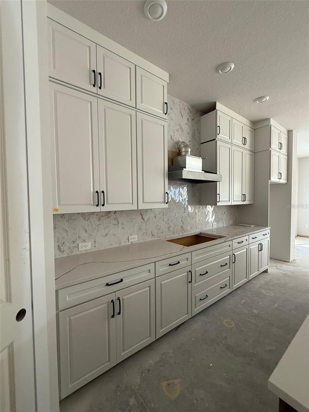
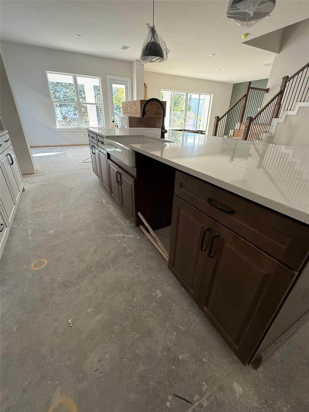

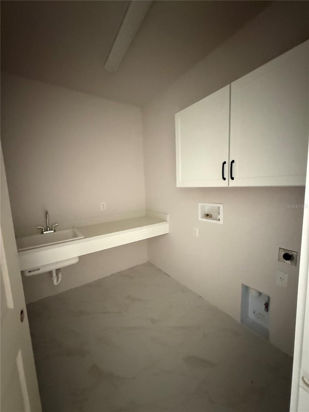
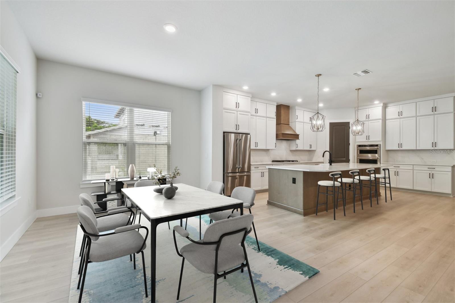
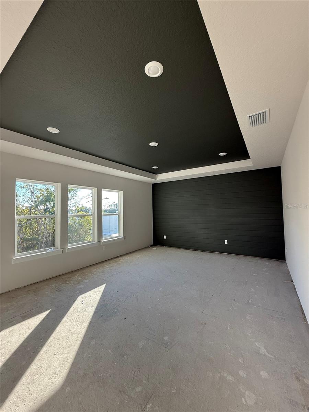
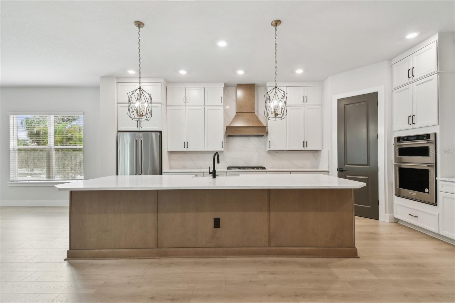
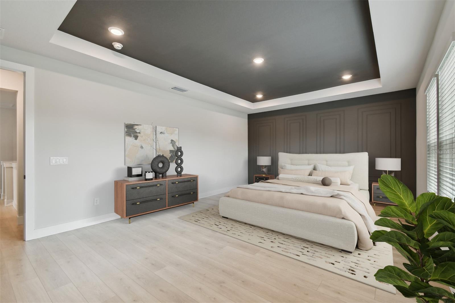
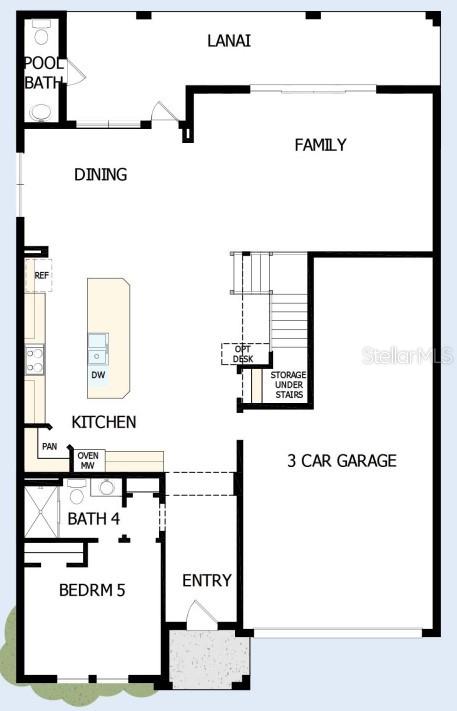
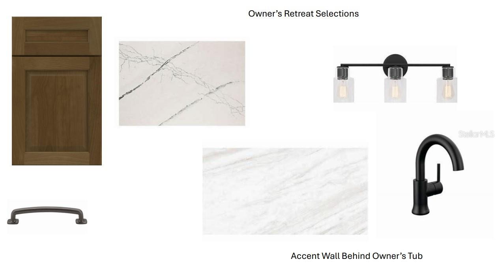
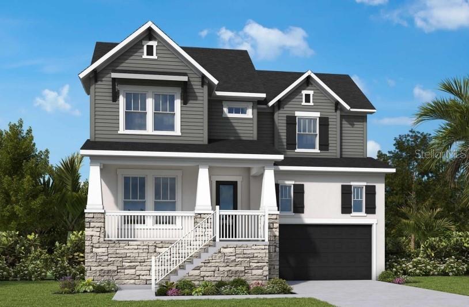
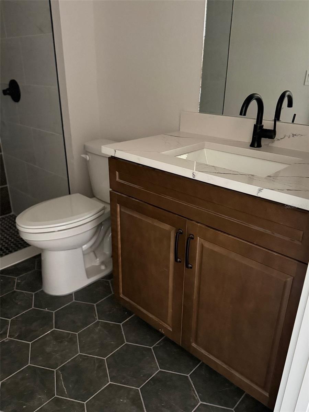
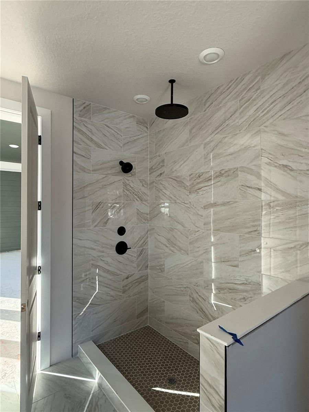

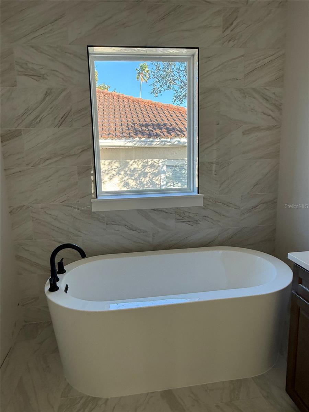
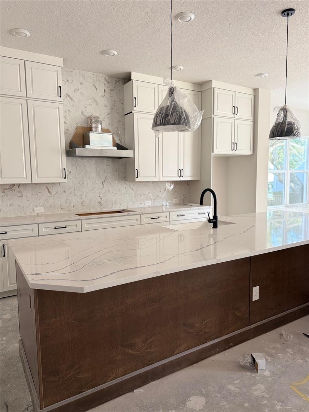

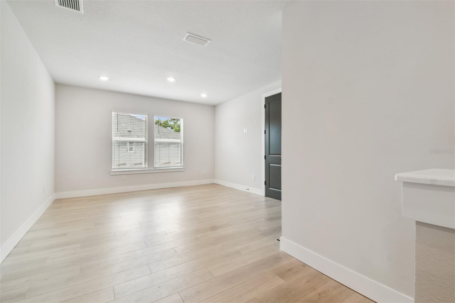

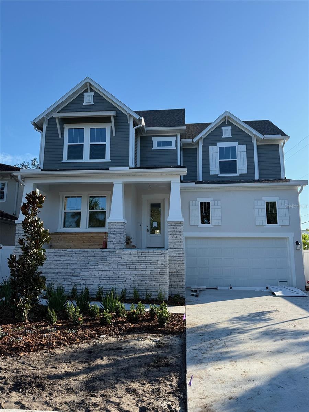

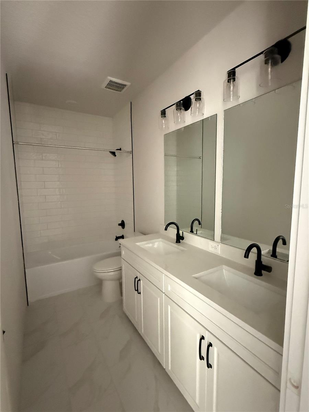
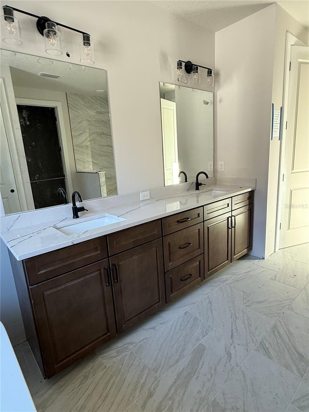
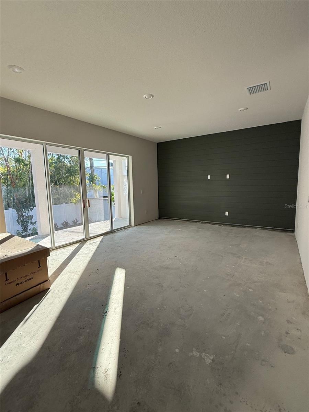
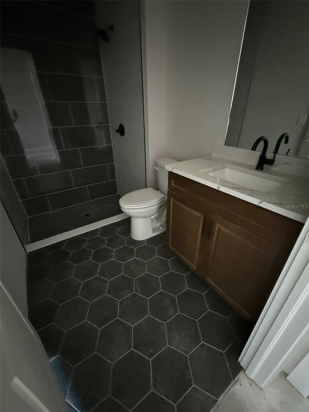
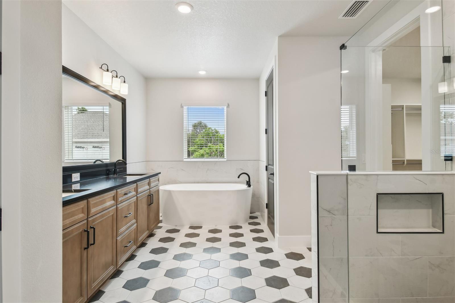

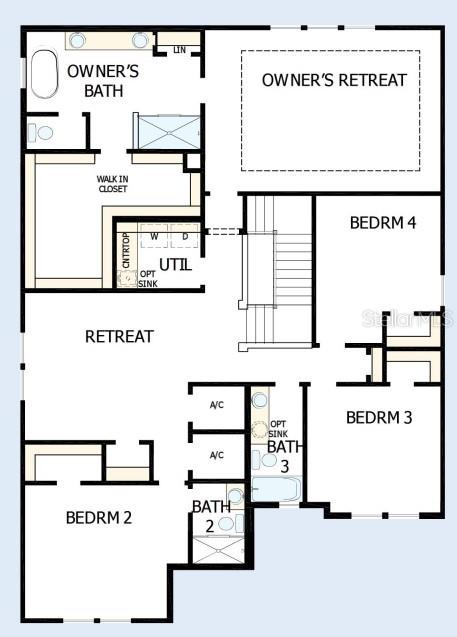
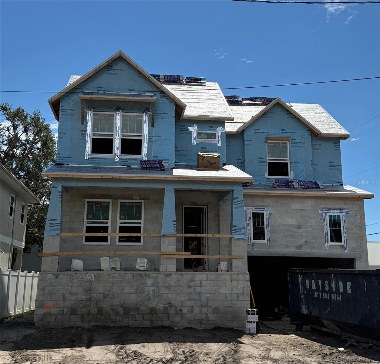
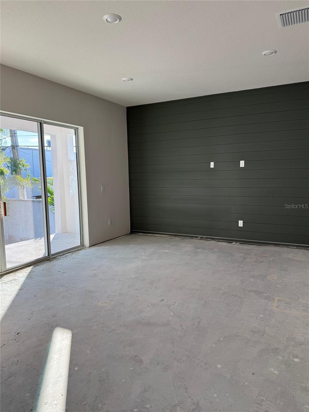


Active
4718 W KENSINGTON AVE
$1,549,990
Features:
Property Details
Remarks
Under Construction. Welcome Home to your brand new David Weekley Home in South Tampa. This home is nestled on an expansive 7,200 sq. ft. lot in a peaceful yet convenient neighborhood, this brand-new residence perfectly balances elegance, comfort, and modern living. From the moment you arrive, the curb appeal shines — nicely set back off this quiet street, this home showcases many textures on the exterior. From stucco and Hardie plank, decorative shutters, to decorative stone the inviting front porch sets a warm and stylish tone. Step inside to an open-concept great room designed for gathering and entertaining. The gourmet kitchen is the true heart of the home, featuring a striking 10-foot island, stacked cabinetry, sleek quartz countertops with matching backsplash, and sliding glass doors that flow to a covered lanai and fenced backyard with its own half bath — ideal for outdoor living. The main floor also offers a private 5th bedroom suite, perfect for guests or multi-generational living. Upstairs, four spacious bedrooms await, including a luxurious primary retreat with a spa-like bathroom boasting a deep soaking tub, rain shower, and oversized walk-in closet. A versatile bonus room and a thoughtfully designed laundry room with folding space add convenience and flexibility. This home is backed by peace of mind, with warranties including 1-year on workmanship, 2-year on systems, and 10-year structural coverage. Need to be in a great school district? This home has that too! Mabry Elementary, Coleman Middle School and Plant High School. ?? Close to shopping, dining, and everyday conveniences, this property delivers the lifestyle you’ve been waiting for. Don’t miss your chance to make it yours!
Financial Considerations
Price:
$1,549,990
HOA Fee:
N/A
Tax Amount:
$3892
Price per SqFt:
$444.25
Tax Legal Description:
BEL MAR UNIT NO 2 LOT 43
Exterior Features
Lot Size:
7200
Lot Features:
N/A
Waterfront:
No
Parking Spaces:
N/A
Parking:
N/A
Roof:
Shingle
Pool:
No
Pool Features:
N/A
Interior Features
Bedrooms:
5
Bathrooms:
5
Heating:
Electric, Natural Gas
Cooling:
Central Air
Appliances:
Built-In Oven, Cooktop, Dishwasher, Gas Water Heater, Microwave, Refrigerator, Tankless Water Heater, Wine Refrigerator
Furnished:
No
Floor:
Ceramic Tile, Laminate
Levels:
Two
Additional Features
Property Sub Type:
Single Family Residence
Style:
N/A
Year Built:
2025
Construction Type:
Block, HardiPlank Type, Stucco, Frame
Garage Spaces:
Yes
Covered Spaces:
N/A
Direction Faces:
North
Pets Allowed:
No
Special Condition:
None
Additional Features:
Rain Gutters
Additional Features 2:
N/A
Map
- Address4718 W KENSINGTON AVE
Featured Properties