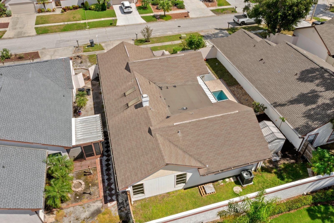
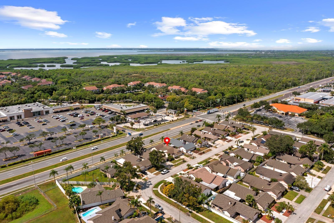
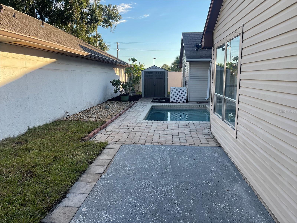
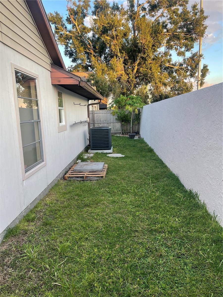
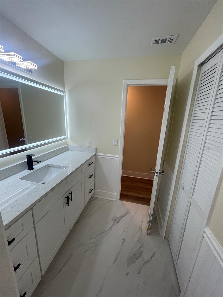
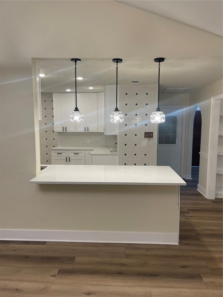
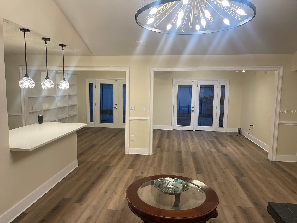
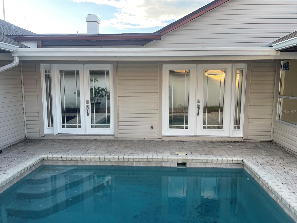
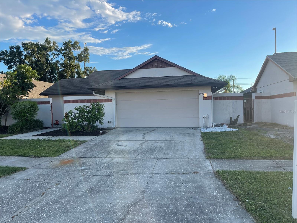
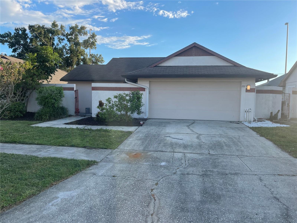
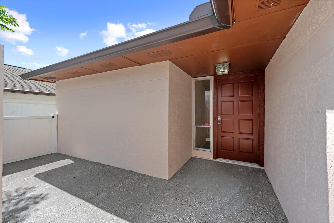
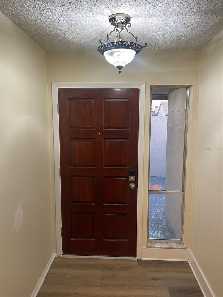
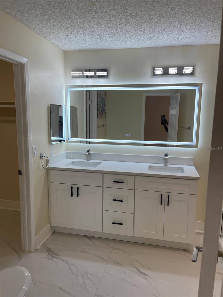
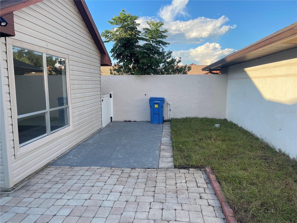
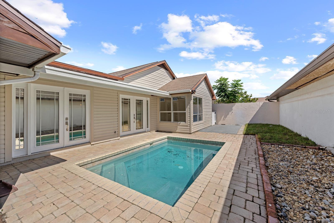
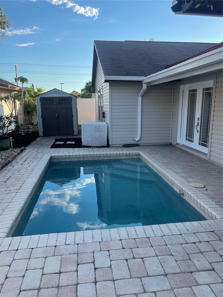
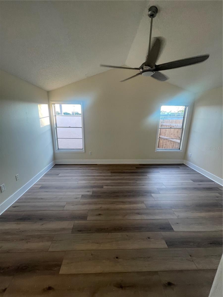
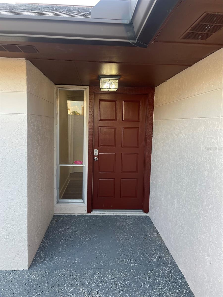
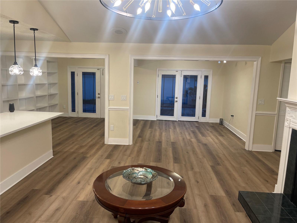
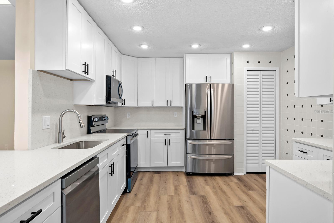
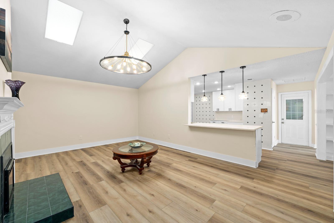
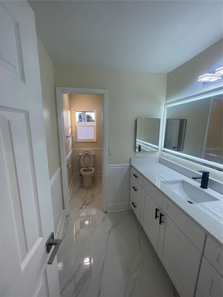
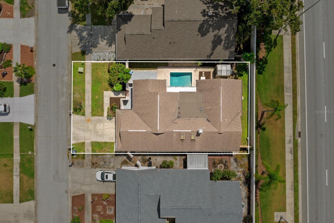
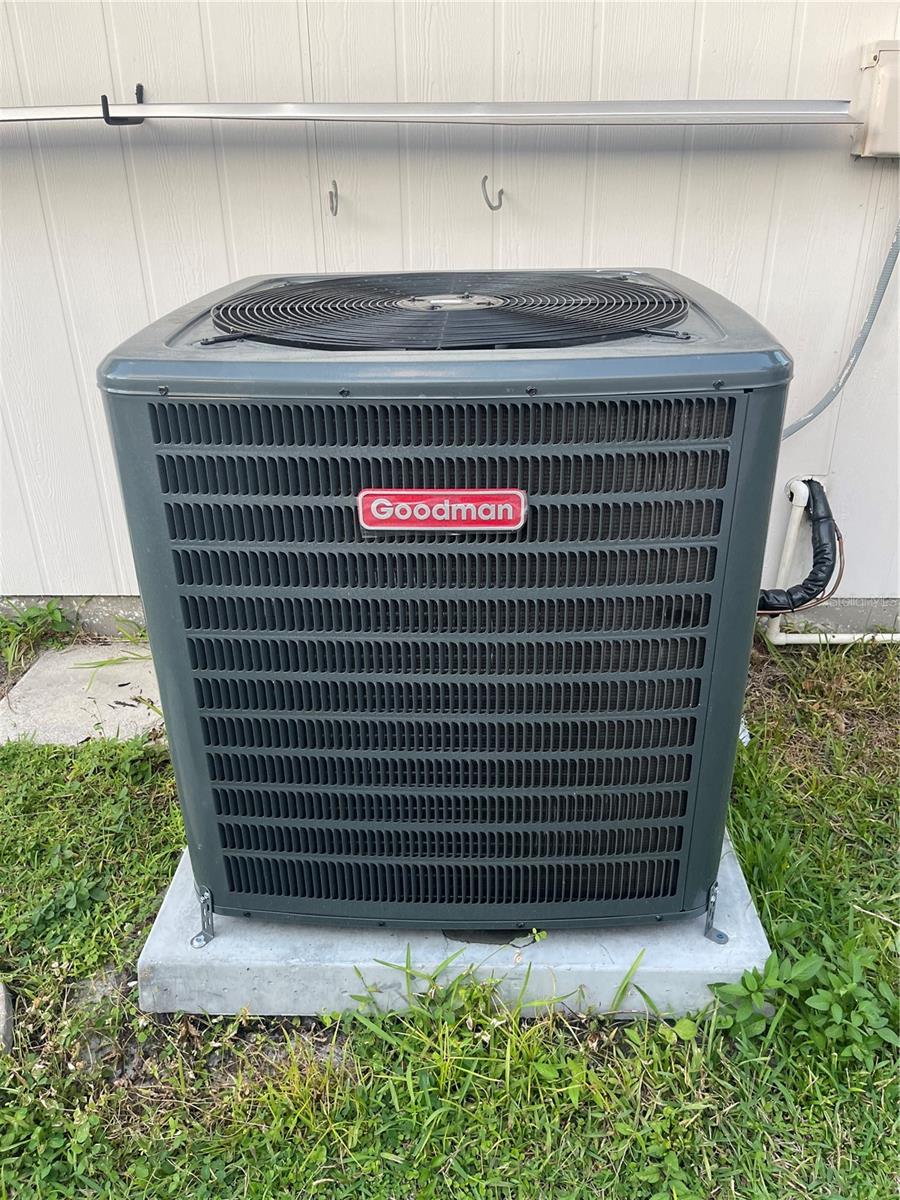
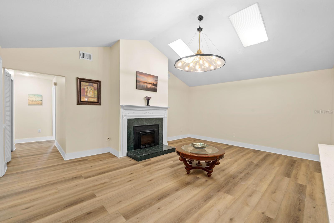
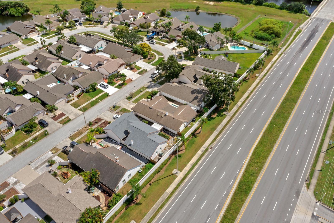
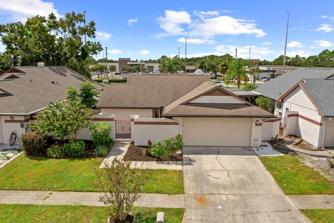
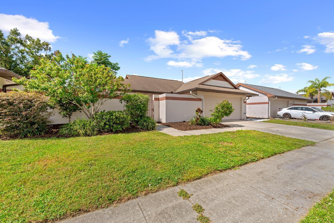
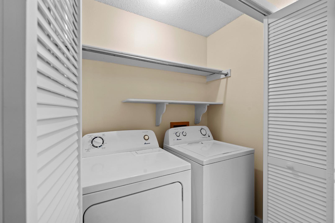
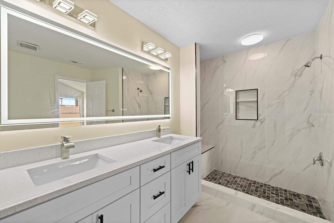
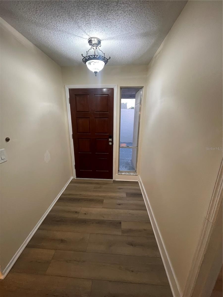
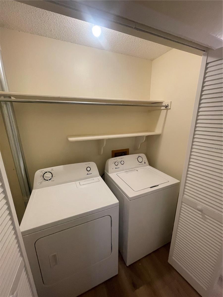
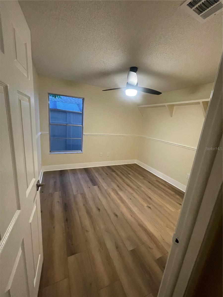
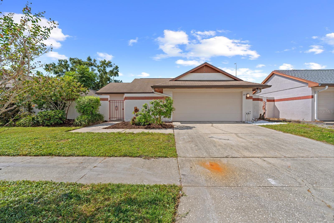
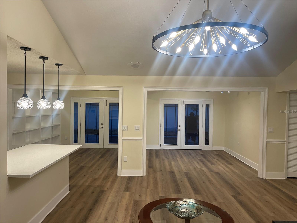
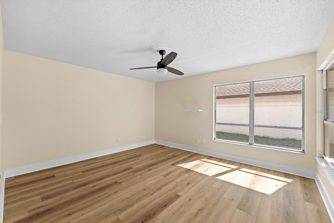
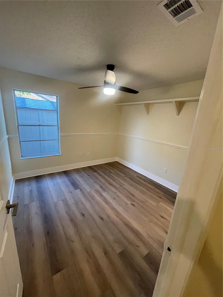
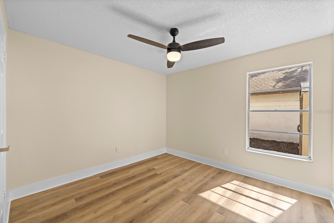
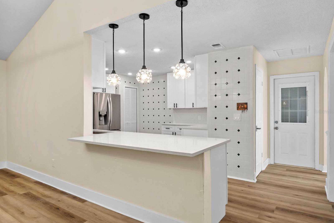
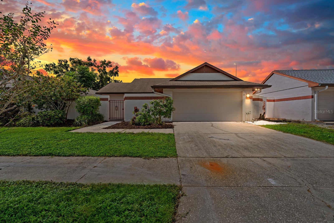
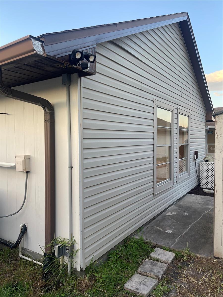
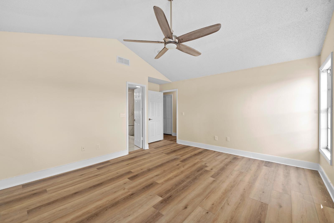
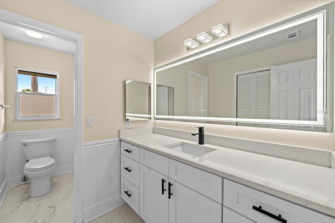
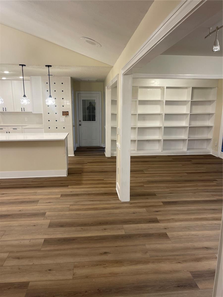
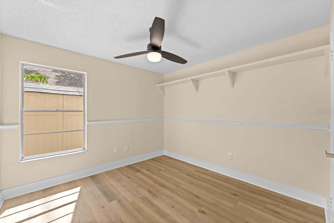
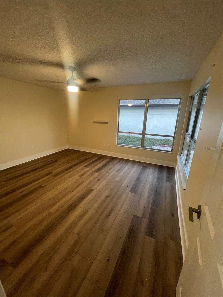
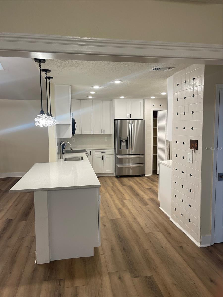
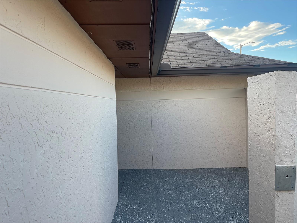
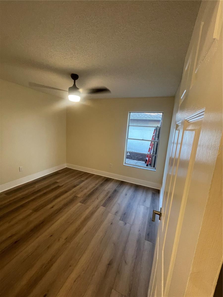
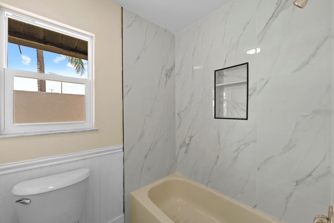
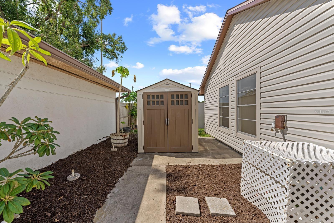
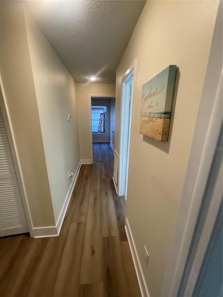
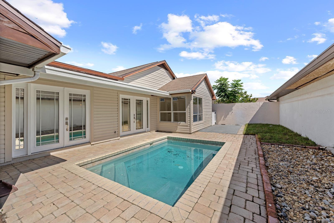
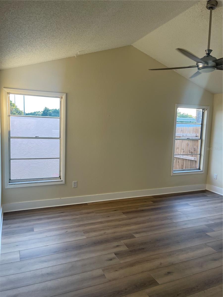
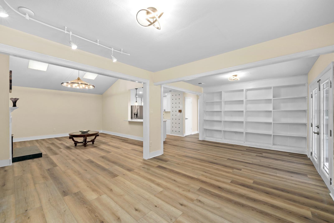
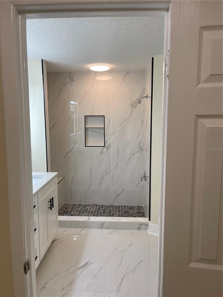
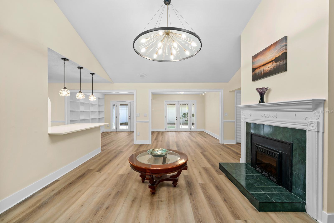
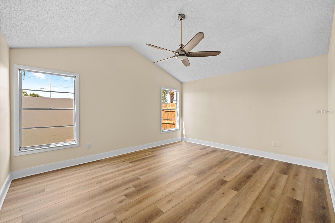
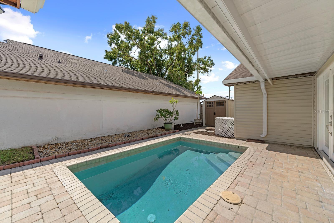
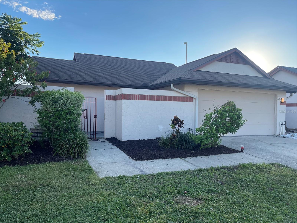
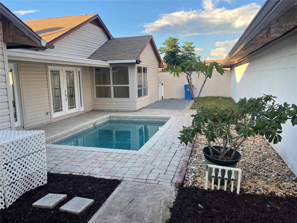
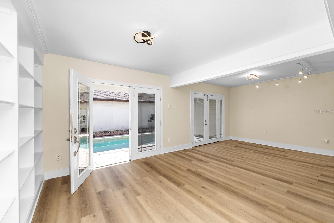
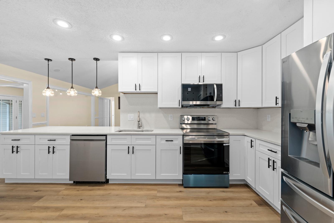
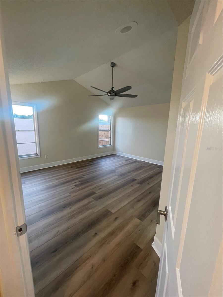
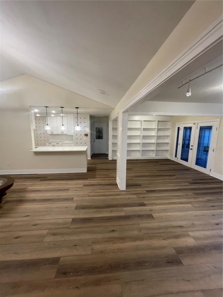
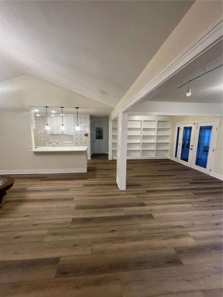
Active
10813 VENICE CIR
$439,000
Features:
Property Details
Remarks
Unbeatable Location – Fully Renovated | New A/C 2025 | Private Pool Retreat Discover the perfect blend of modern comfort, prime convenience, and serene views in this beautifully updated 3-bedroom, 2-bath home, ideally situated in one of Tampa’s most desirable neighborhoods. Just minutes from Tampa International Airport, South Tampa, and premier shopping and dining, this property offers effortless access to everything you need. Boasting nearly 1,800 sq. ft. of thoughtfully designed living space, the split floor plan maximizes privacy and functionality. At the heart of the home, the spacious living room features vaulted ceilings, a decorative fireplace, and direct views of the beautifully designed swimming pool—perfect for summer retreats. Pool views can also be enjoyed from the dining room and guest bedroom. The dining room makes a stylish spot for meals or entertaining, enhanced by elegant double doors with high-end classical tinted glass. This versatile space can also double as a home office or lounge. The private primary suite offers a true retreat with an oversized walk-in closet, dual-sink vanity, and spa-like en-suite bathroom. Updates include a brand-new vanity, quartz countertops, modern faucets, new flooring, tiled shower, lighted vanity mirror, and updated lighting. The kitchen is both functional and beautiful, showcasing new quartz countertops, sleek cabinetry, stainless steel appliances, and abundant storage. Step outside to embrace Florida living with a private patio, sparkling pool, and fully fenced backyard—ideal for relaxing or entertaining. Plus, enjoy nearby parks, trails, coffee shops, and breweries just minutes away. With no CDD fees and a low HOA, this home delivers unmatched value in a prime location. ? Highlights: New A/C (2025) Fully Renovated Interiors Resort-Style Pool & Outdoor Retreat Vaulted Ceilings & Decorative Fireplace Oversized Primary Suite with Walk-In Closet Nearly 1,800 sq. ft. Split Floor Plan Schedule your private showing today and make this Tampa retreat your new home! PRICED UNDER APPRAISAL VALUE $495000 WALK IN EQUITY!!!
Financial Considerations
Price:
$439,000
HOA Fee:
347
Tax Amount:
$5867
Price per SqFt:
$233.51
Tax Legal Description:
BAYPORT WEST PHASE I LOT 83 BLOCK 1
Exterior Features
Lot Size:
5000
Lot Features:
N/A
Waterfront:
No
Parking Spaces:
N/A
Parking:
N/A
Roof:
Shingle
Pool:
Yes
Pool Features:
Deck, In Ground, Screen Enclosure
Interior Features
Bedrooms:
3
Bathrooms:
2
Heating:
Central
Cooling:
Central Air
Appliances:
Cooktop, Dishwasher, Disposal, Dryer, Electric Water Heater, Microwave, Range, Refrigerator
Furnished:
No
Floor:
Luxury Vinyl, Tile
Levels:
One
Additional Features
Property Sub Type:
Single Family Residence
Style:
N/A
Year Built:
1986
Construction Type:
Block
Garage Spaces:
Yes
Covered Spaces:
N/A
Direction Faces:
North
Pets Allowed:
Yes
Special Condition:
None
Additional Features:
French Doors
Additional Features 2:
N/A
Map
- Address10813 VENICE CIR
Featured Properties