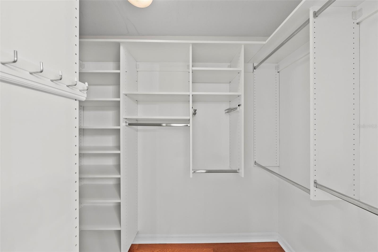
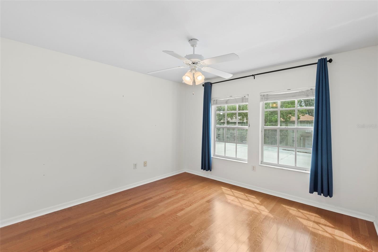
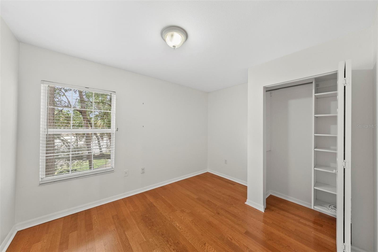
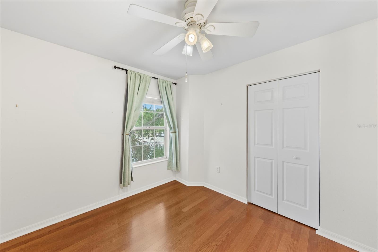
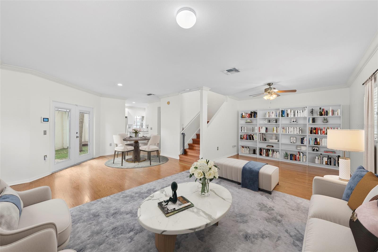
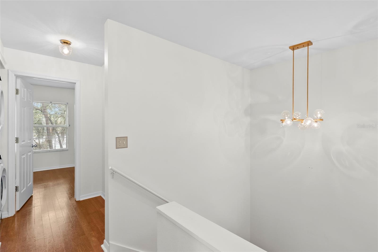
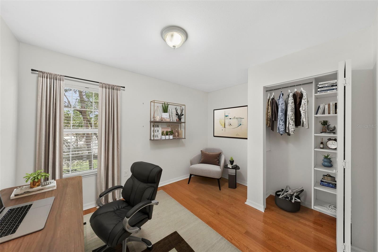
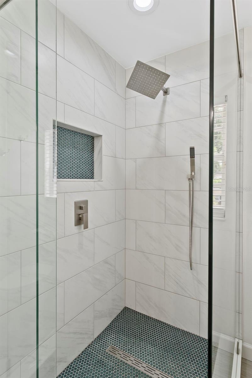
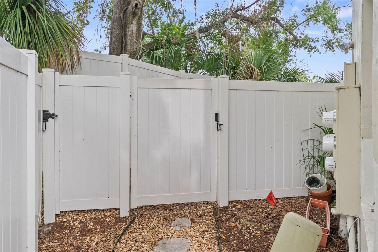
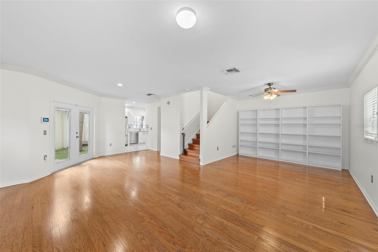
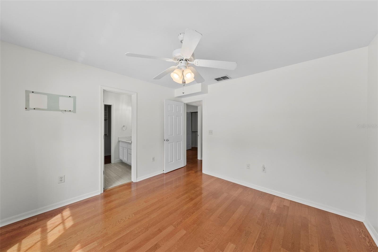
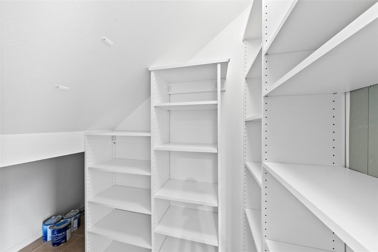
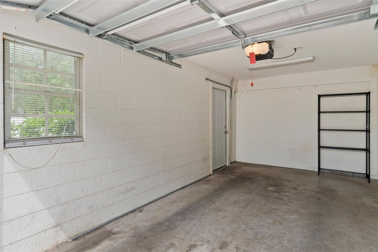
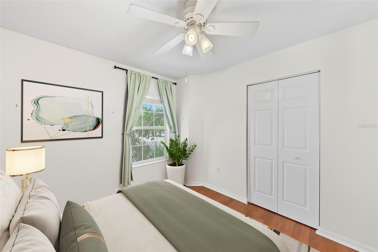
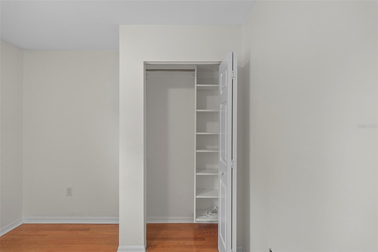
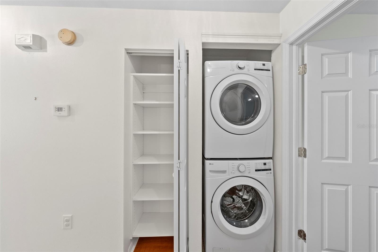
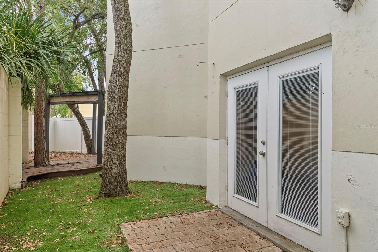
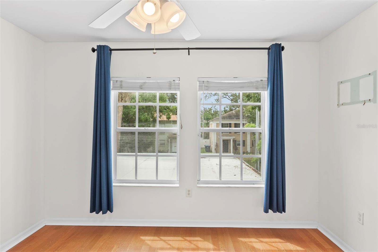
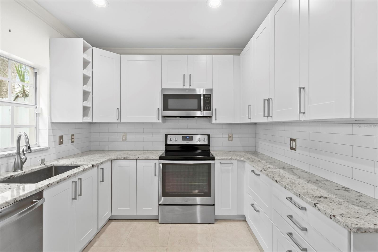
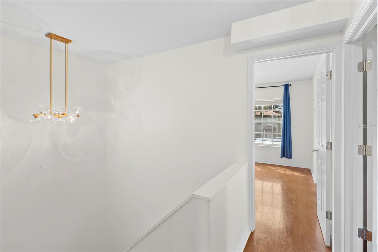
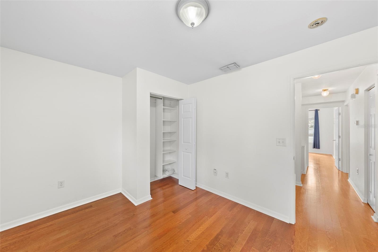
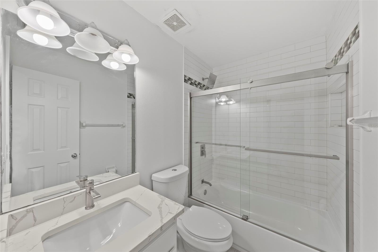
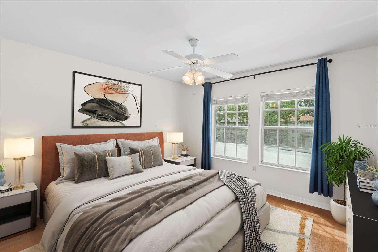
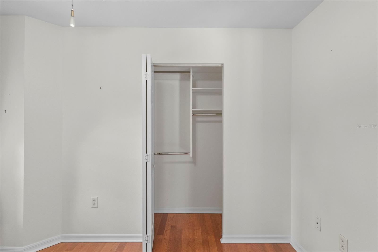
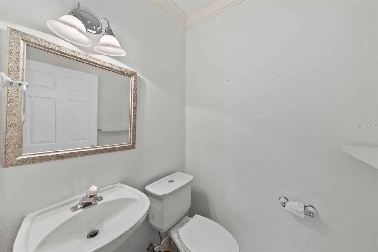
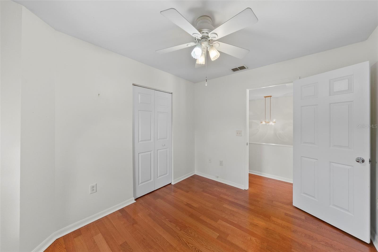
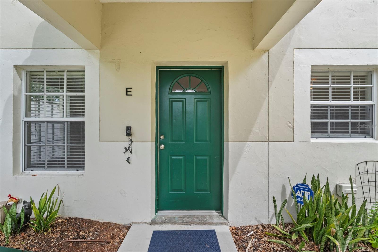
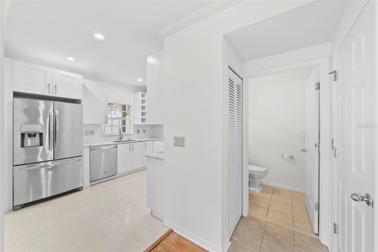
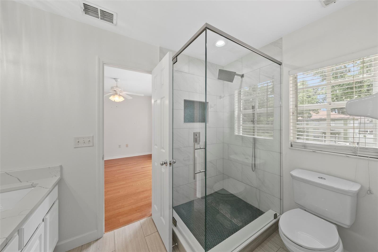
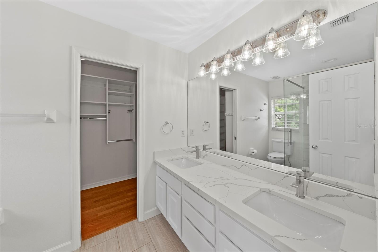
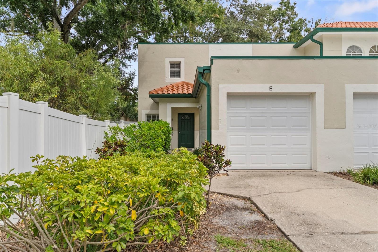
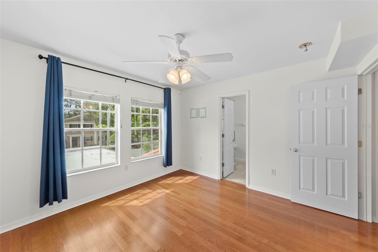
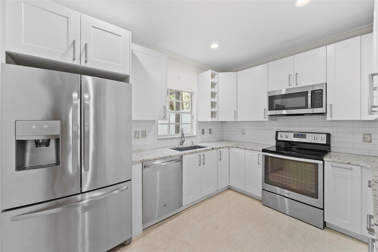
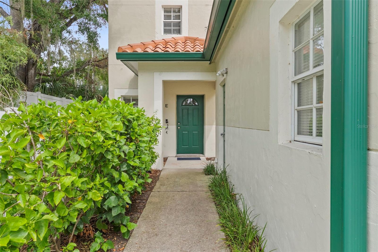
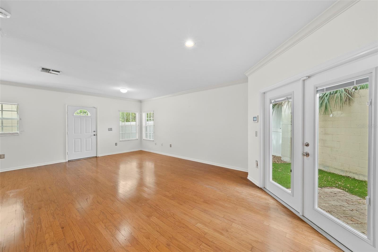
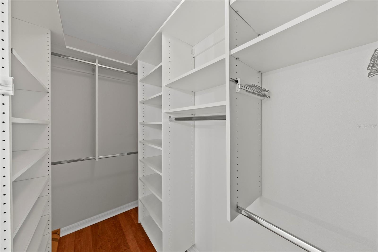
Active
2515 W KANSAS AVE #E
$500,000
Features:
Property Details
Remarks
One or more photo(s) has been virtually staged. The Buyer is motivated to close before year end. Discover the perfect blend of comfort, style, and convenience in this updated end-unit townhome, just blocks from scenic walks along the bay on the beautiful Bayshore Blvd! This home is designed for modern living, featuring a pet-friendly HOA with low monthly fees, your own private fenced yard with easy-care turf, and a one-car garage. Move in with peace of mind—no flood insurance required! Inside, you'll love the fresh paint, beautiful hardwood floors, full wall shelving, and elegant crown molding. The kitchen is a true highlight, fully renovated with granite countertops, sleek cabinetry, and stainless steel appliances—great for everyday meals or hosting friends. Enjoy an open living and dining space, a handy walk-in pantry, and a stylish powder bath. Upstairs, find three spacious bedrooms, two updated bathrooms, and a convenient laundry closet. The master suite is a relaxing retreat with a renovated bathroom and modern finishes. Seller would like to leave the new owner their newly purchased washer & dryer they bought specifically for this home. Located in the sought-after Mitchell-Wilson-Plant school zone, this move-in-ready townhome is close to everything. Don’t miss out—come see it for yourself!
Financial Considerations
Price:
$500,000
HOA Fee:
425
Tax Amount:
$8730.3
Price per SqFt:
$343.41
Tax Legal Description:
JACARANDA TOWNHOMES LOT 1
Exterior Features
Lot Size:
2363
Lot Features:
City Limits, Street Dead-End
Waterfront:
No
Parking Spaces:
N/A
Parking:
N/A
Roof:
Membrane, Tile
Pool:
No
Pool Features:
N/A
Interior Features
Bedrooms:
3
Bathrooms:
3
Heating:
Electric
Cooling:
Central Air
Appliances:
Cooktop, Dishwasher, Disposal, Dryer, Freezer, Microwave, Refrigerator, Washer
Furnished:
No
Floor:
Hardwood, Tile
Levels:
Two
Additional Features
Property Sub Type:
Townhouse
Style:
N/A
Year Built:
1999
Construction Type:
Block, Concrete, Stucco
Garage Spaces:
Yes
Covered Spaces:
N/A
Direction Faces:
Southeast
Pets Allowed:
Yes
Special Condition:
None
Additional Features:
French Doors, Rain Gutters
Additional Features 2:
No short-term rentals permitted. Minimum lease term is 1 year. The association manager must receive a copy of the lease prior to occupancy. Please verify any additional lease restrictions with the Association and local regulations.
Map
- Address2515 W KANSAS AVE #E
Featured Properties