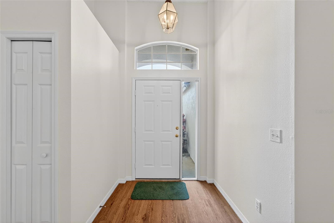
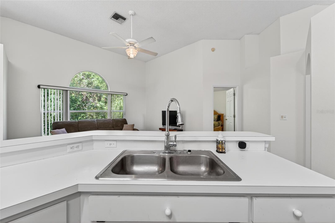
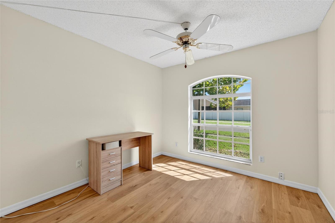
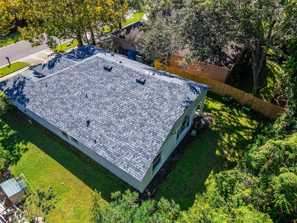
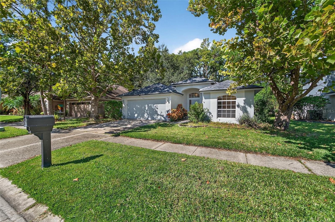
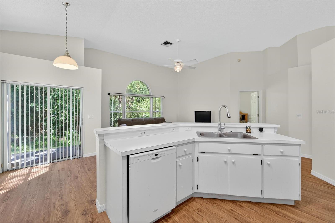
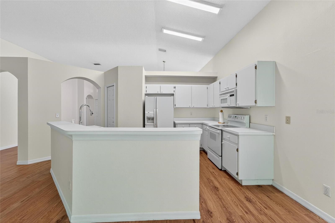
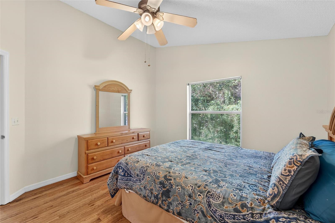
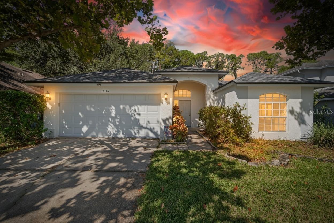
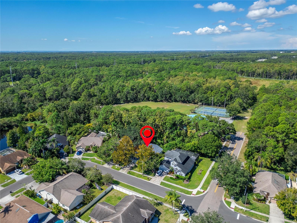
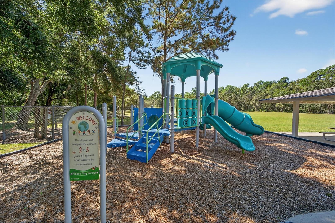
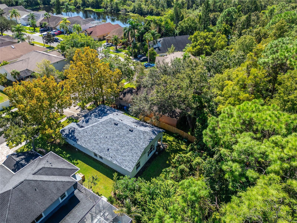
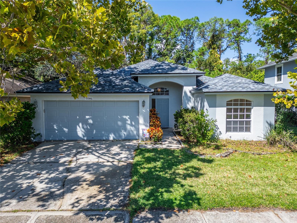
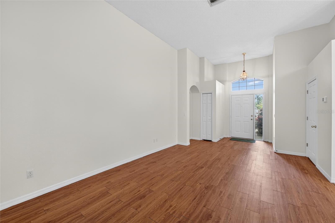
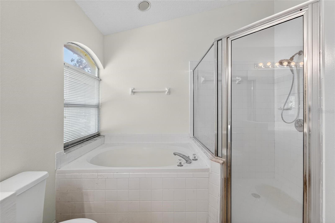
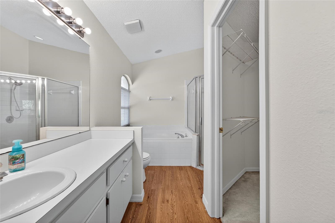
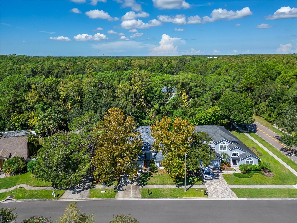
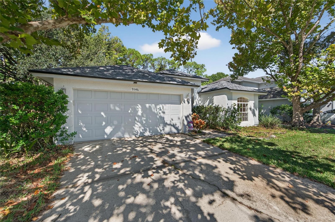
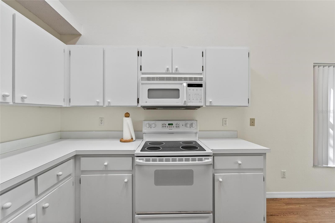
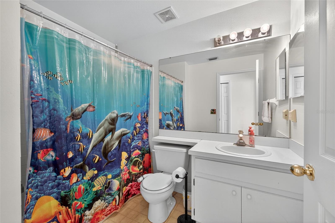
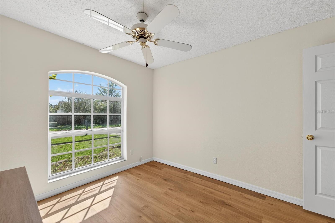
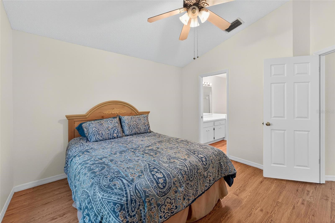
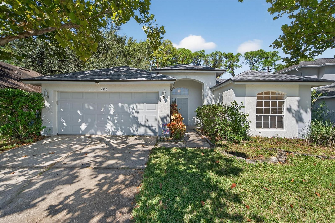
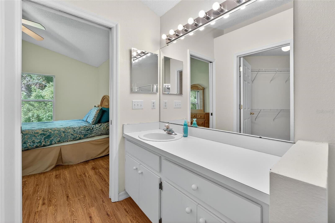
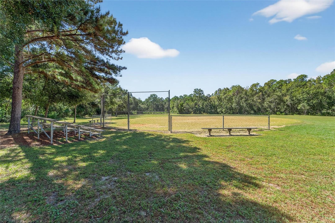
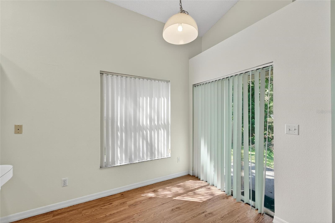
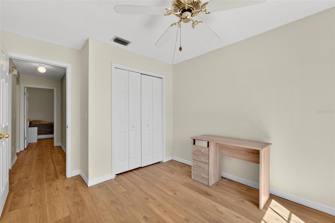
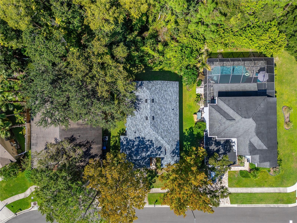
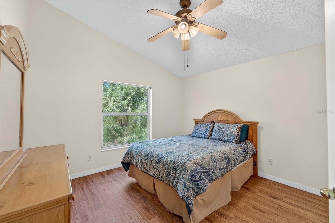
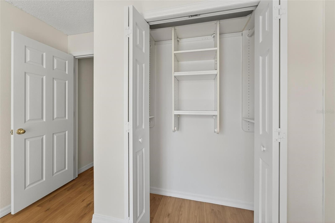
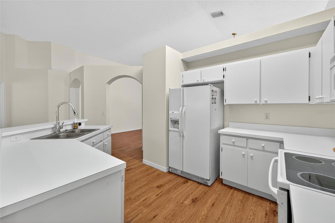
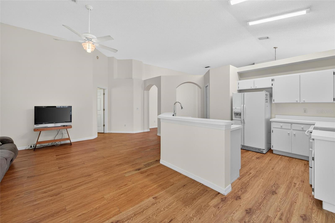
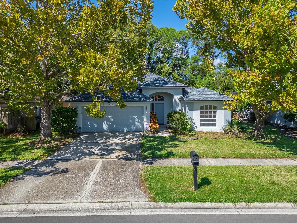
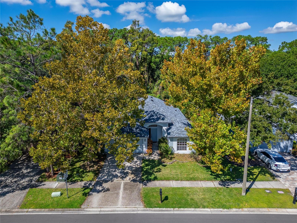
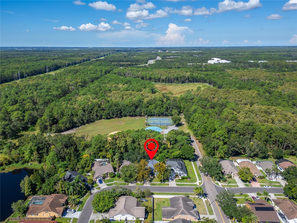
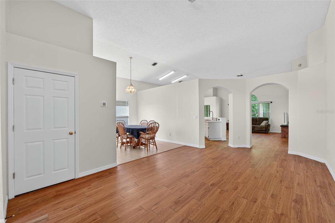
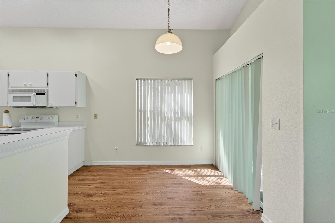
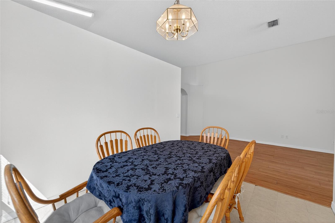
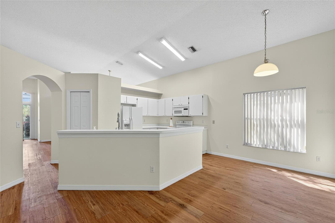
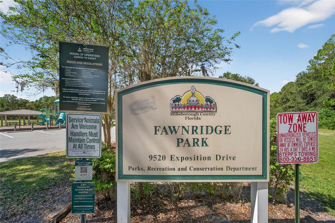
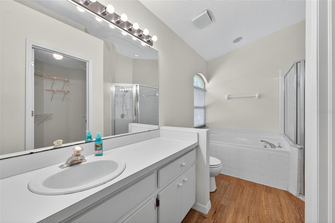
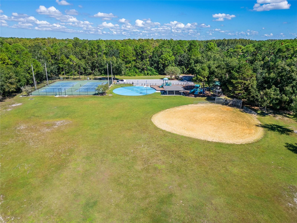
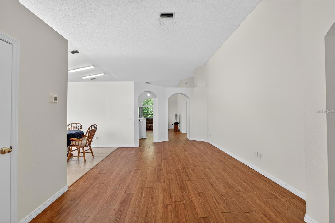
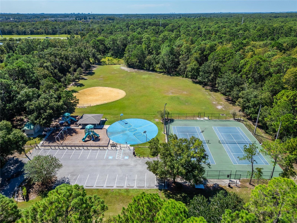
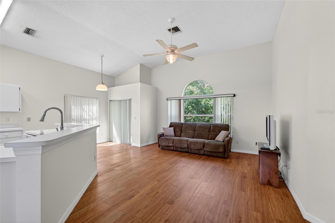
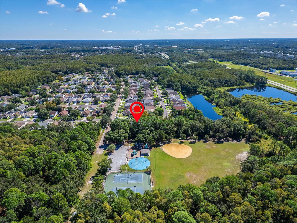
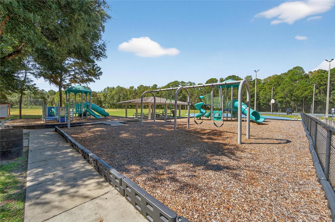
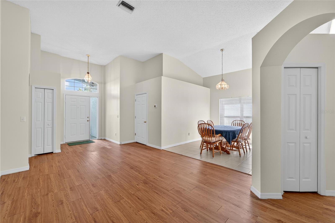
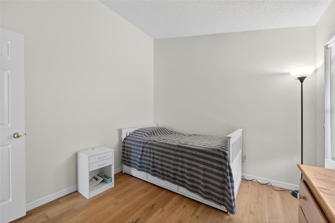
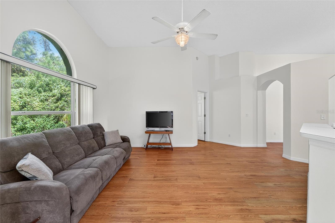
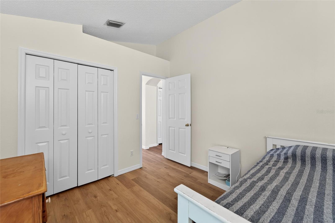
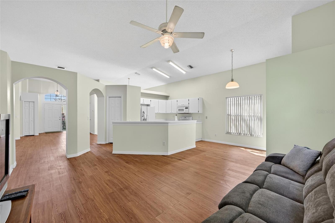
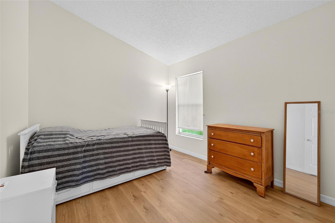
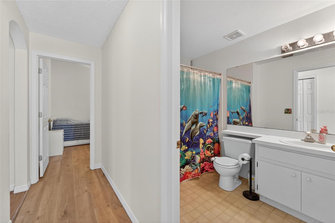
Active
9346 PONTIAC DR
$419,000
Features:
Property Details
Remarks
Welcome to Fawn Lake! This spacious 3-bedroom, 2-bathroom home with a 2-car garage is nestled in one of the most desirable communities and offers the perfect setting to bring your vision to life. With a thoughtfully designed split floor plan and natural light flowing throughout, this property provides the ideal foundation for creating your dream space. As you step inside, you’re greeted by a large living and dining area — perfect for gatherings, holiday celebrations, or simply enjoying time with loved ones. Down the hall, the open layout of the kitchen, family room, and casual dining nook forms the true heart of the home, ready for everyday living and entertaining. Two nicely sized bedrooms with vaulted ceilings and large closets are located on one side of the house, sharing a full bath that also serves as a guest bath. Tucked away at the back, the primary suite offers an end-suite bathroom that features a walk-in closet, garden tub, and separate walk-in shower. Recent updates include a NEW ROOF (2025), NEW INTERIOR PAINT (2025), NEW LAMINATE FLOORS in the main living areas, and a NEWER HVAC system — giving you peace of mind while leaving plenty of room to add your own style and finishes. Outside, Fawn Lake residents enjoy tennis courts, a picnic pavilion, a baseball field, and a playground. With a low HOA, no CDD, and not in a flood zone, this location is a gem. Plus, you’ll love being just minutes from Citrus Park Mall, the Veterans Expressway, TOP-RATED SCHOOLS, and a variety of dining and entertainment options. Don’t miss the opportunity to make this you home!
Financial Considerations
Price:
$419,000
HOA Fee:
423
Tax Amount:
$2328
Price per SqFt:
$255.8
Tax Legal Description:
FAWN RIDGE VILLAGE H UNIT NO 2 LOT 26 BLOCK 1
Exterior Features
Lot Size:
6000
Lot Features:
N/A
Waterfront:
No
Parking Spaces:
N/A
Parking:
N/A
Roof:
Shingle
Pool:
No
Pool Features:
N/A
Interior Features
Bedrooms:
3
Bathrooms:
2
Heating:
Central
Cooling:
Central Air
Appliances:
Dishwasher, Dryer, Electric Water Heater, Microwave, Range, Refrigerator, Washer
Furnished:
No
Floor:
Laminate, Tile
Levels:
One
Additional Features
Property Sub Type:
Single Family Residence
Style:
N/A
Year Built:
1994
Construction Type:
Block
Garage Spaces:
Yes
Covered Spaces:
N/A
Direction Faces:
East
Pets Allowed:
Yes
Special Condition:
None
Additional Features:
Lighting, Private Mailbox, Sidewalk
Additional Features 2:
Buyers and buyers' agents to verify lease restrictions with HOA
Map
- Address9346 PONTIAC DR
Featured Properties