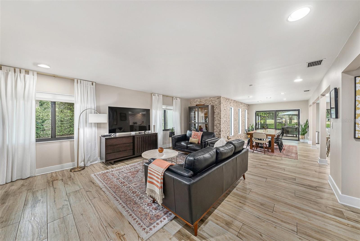
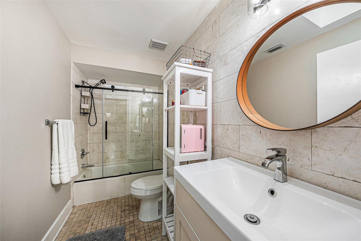
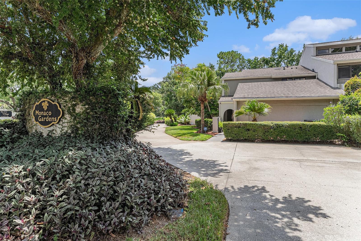
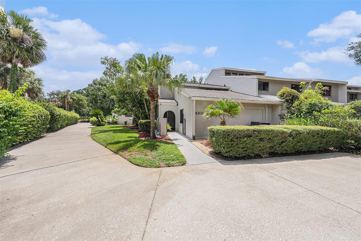
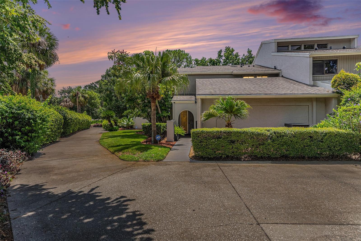
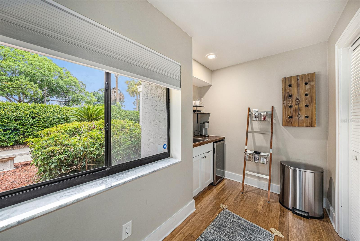
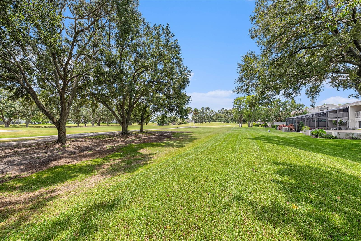
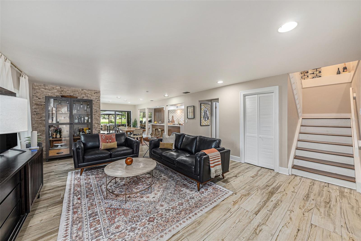
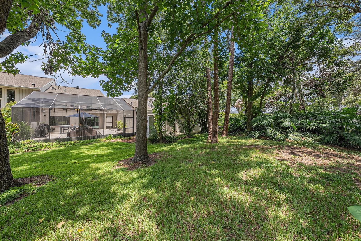
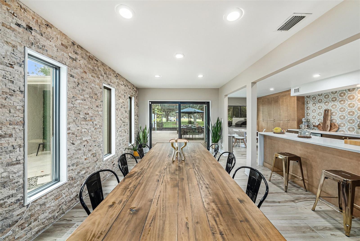
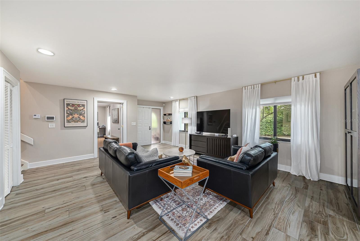
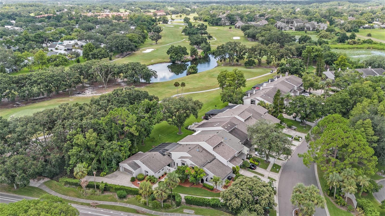
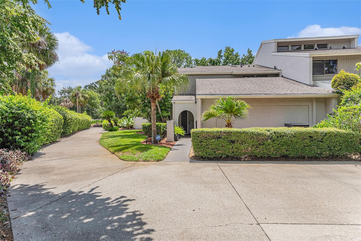
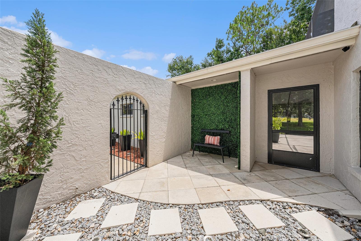
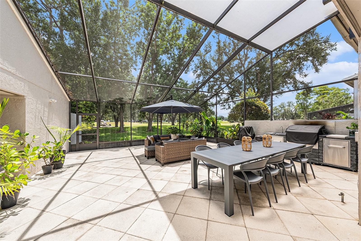
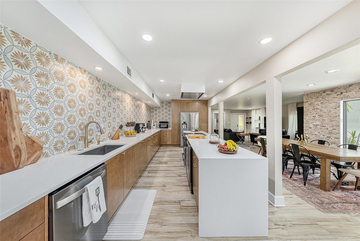
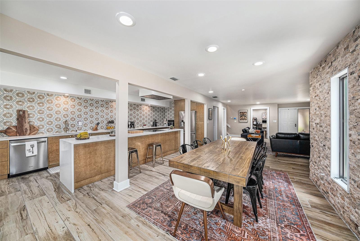
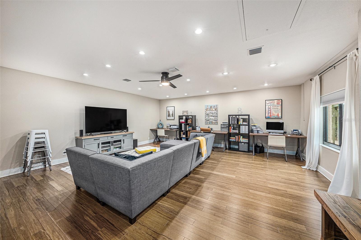
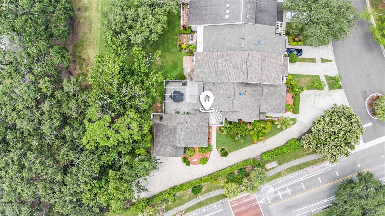
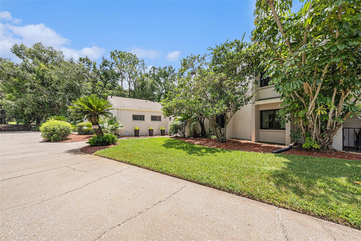
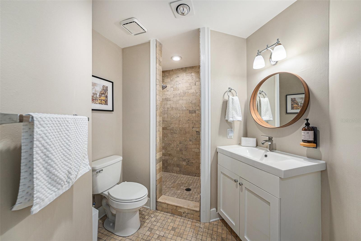
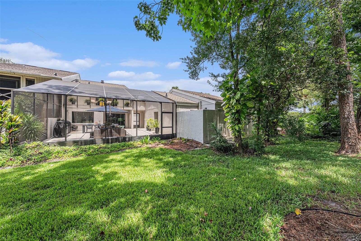
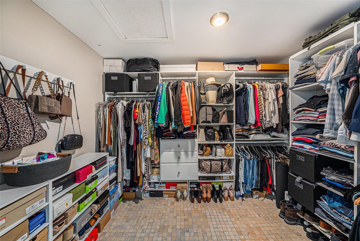
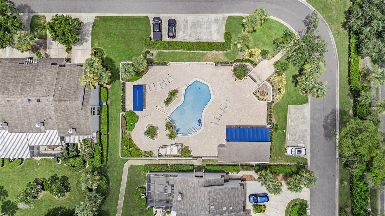
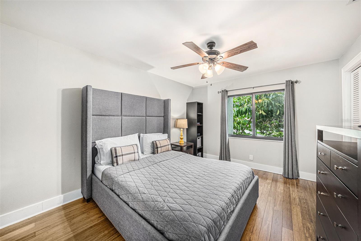
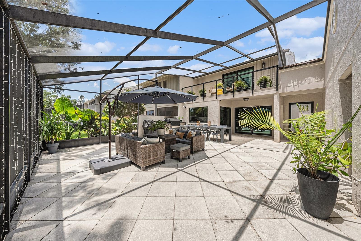
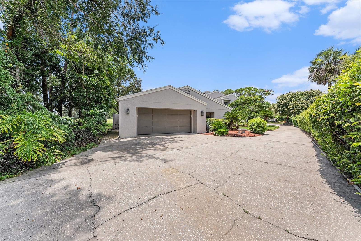
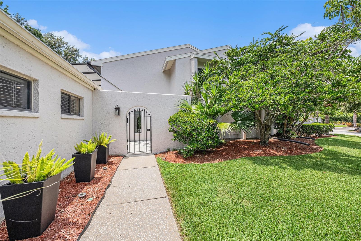
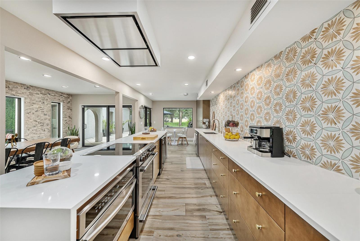
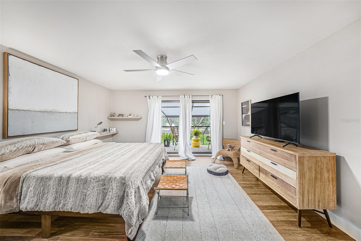
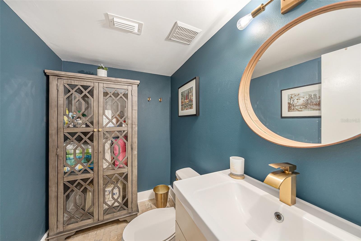
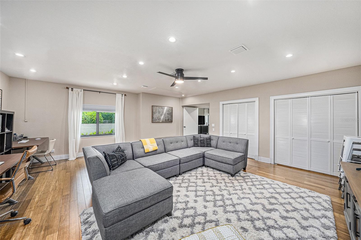
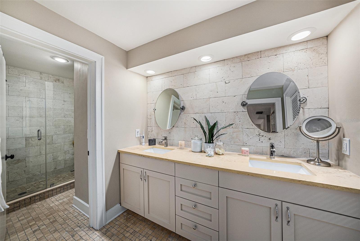
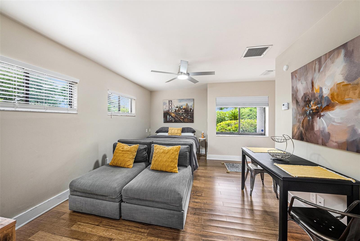
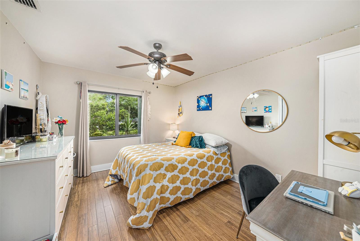
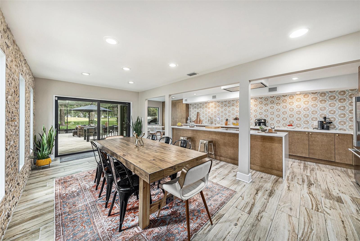
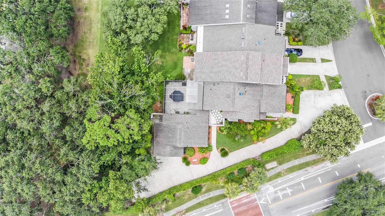
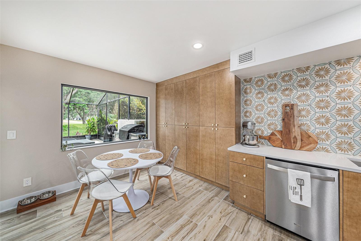
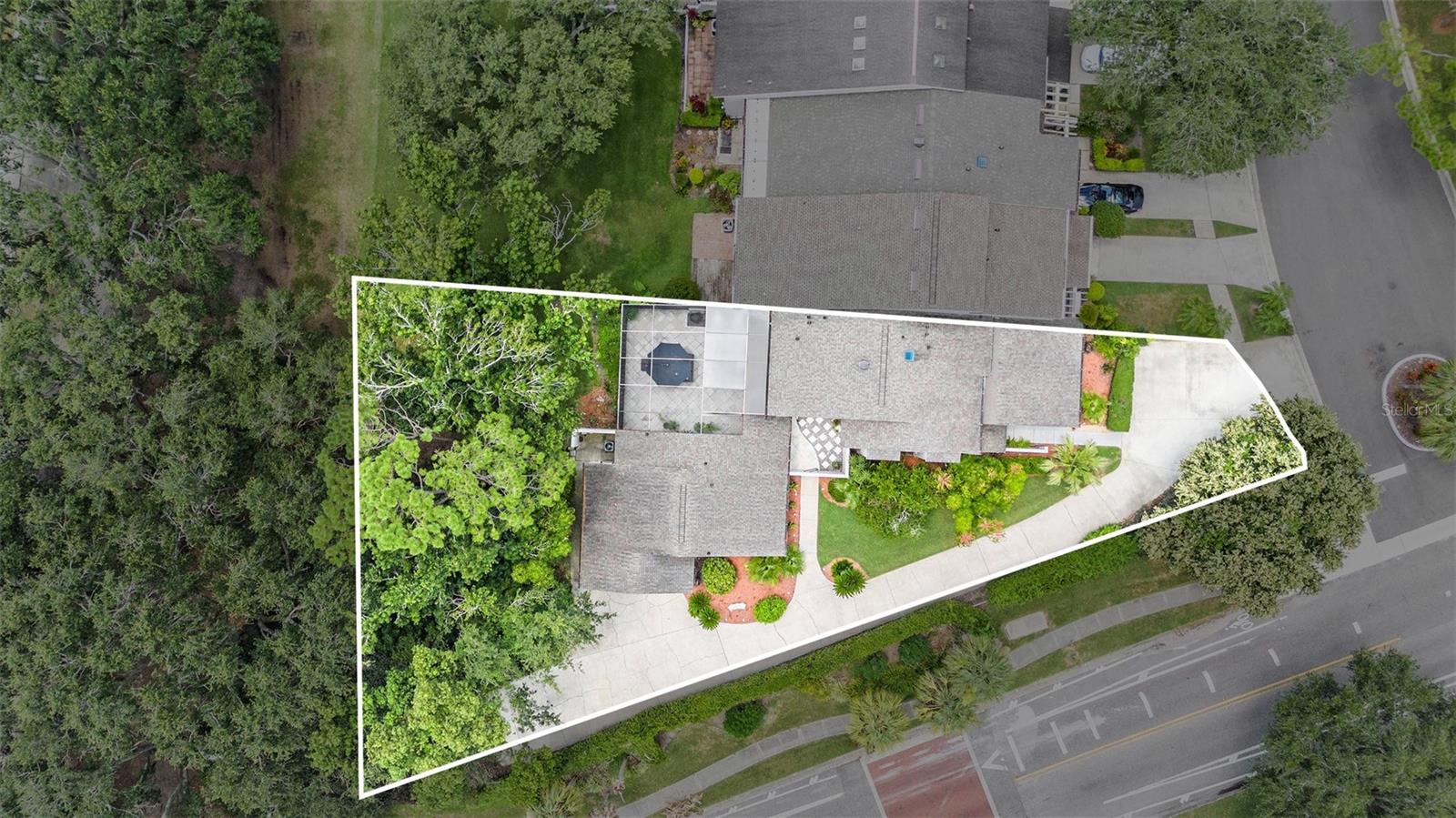
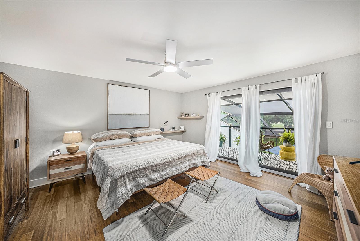
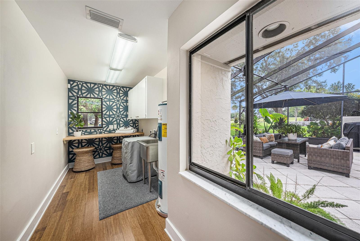
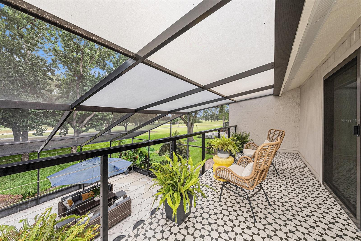
Active
4202 GOLF CLUB LN
$715,000
Features:
Property Details
Remarks
Experience the perfect blend of townhome convenience and single-family home comfort and privacy in this beautifully updated 4-bedroom, 3.5-bath residence offering over 3,200 sqft of living space. The heart of the home features a custom-designed kitchen with modern finishes, seamlessly flowing into a spacious living and dining area, ideal for everyday living and entertaining. A standout feature of this property is the nearly 500 sqft bonus room, perfect as a family room, home office, gym, or media space. Need even more flexibility? A separate private guest suite, completely detached from the main home, includes its own bathroom, walk-in closet and laundry area, making it ideal for visitors. Enjoy the outdoors in your screened-in patio with golf course views, perfect for hosting friends and family. Additional highlights include: Hurricane-impact windows and sliders (main home), Porcelain plank flooring in main living areas, Hardwood floors in the upstairs and office, 6-year-old roof, Two-car garage + private driveway with ample guest parking. Located in the highly desirable Carrollwood Village, just one mile from Dale Mabry Highway, this home puts you minutes from top-rated schools, shopping, dining, Tampa International Airport, and more. The community also features a pool, all with a low HOA fee. This one-of-a-kind property checks all the boxes for space, style, and location!
Financial Considerations
Price:
$715,000
HOA Fee:
570
Tax Amount:
$6308.88
Price per SqFt:
$222.05
Tax Legal Description:
MONACO GARDENS UNIT ONE LOT 1 BLOCK 2
Exterior Features
Lot Size:
12120
Lot Features:
Corner Lot, On Golf Course, Oversized Lot, Private
Waterfront:
No
Parking Spaces:
N/A
Parking:
Driveway, Garage Faces Side, Oversized
Roof:
Shingle
Pool:
No
Pool Features:
N/A
Interior Features
Bedrooms:
4
Bathrooms:
4
Heating:
Central
Cooling:
Central Air
Appliances:
Dishwasher, Disposal, Dryer, Electric Water Heater, Microwave, Range, Range Hood, Refrigerator, Washer, Wine Refrigerator
Furnished:
No
Floor:
Laminate, Tile, Wood
Levels:
Two
Additional Features
Property Sub Type:
Townhouse
Style:
N/A
Year Built:
1982
Construction Type:
Block, Concrete, Stucco, Frame
Garage Spaces:
Yes
Covered Spaces:
N/A
Direction Faces:
West
Pets Allowed:
No
Special Condition:
None
Additional Features:
Balcony, Outdoor Grill, Outdoor Shower, Sidewalk, Sliding Doors
Additional Features 2:
to be verify with HOA
Map
- Address4202 GOLF CLUB LN
Featured Properties