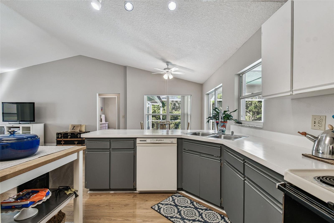
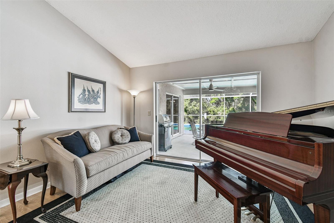
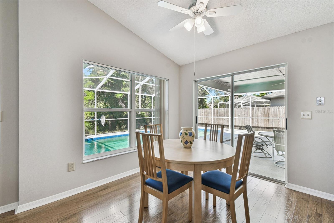
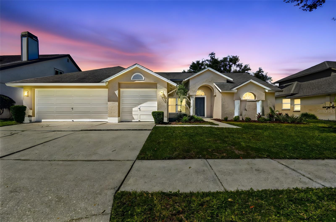
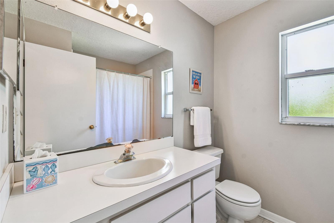
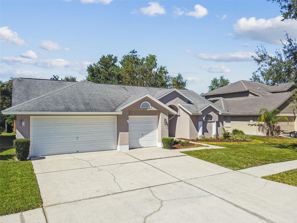
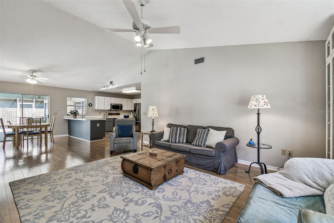
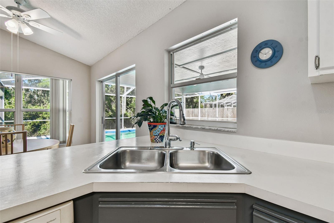
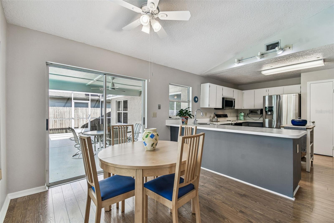
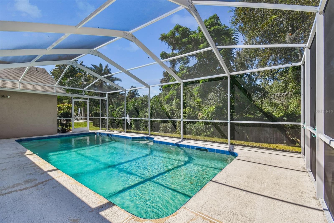
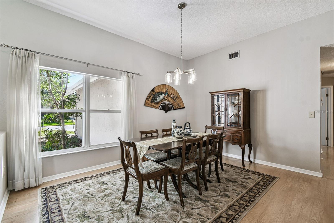
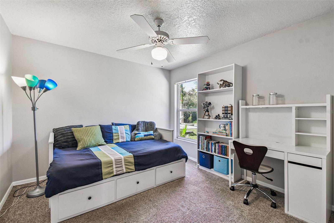
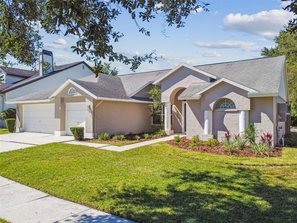
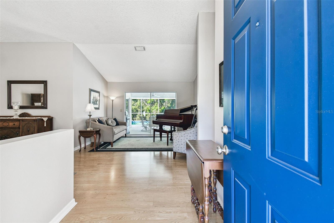
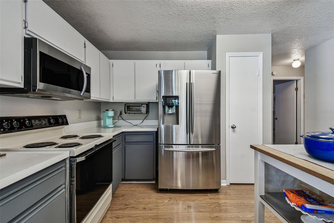
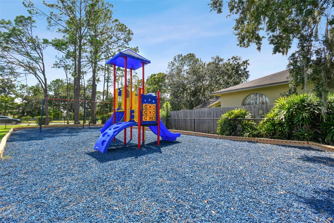
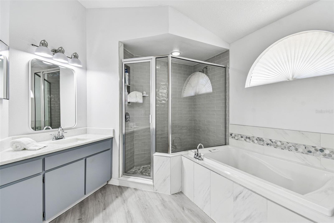
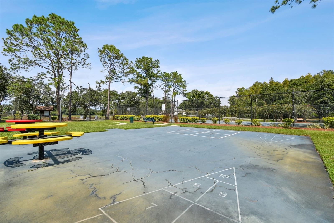
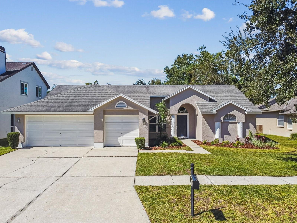
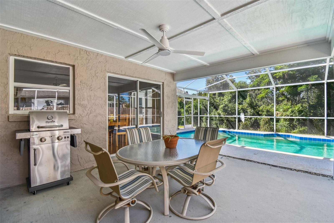
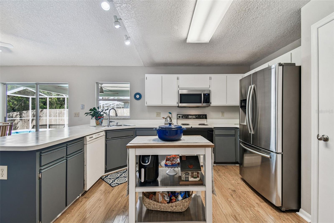
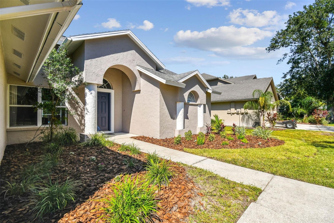
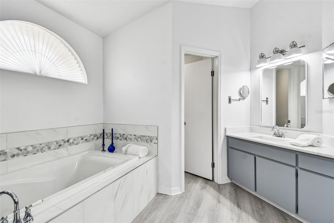
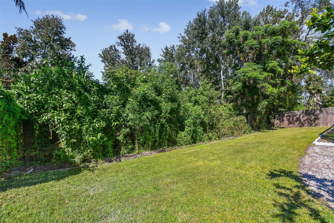
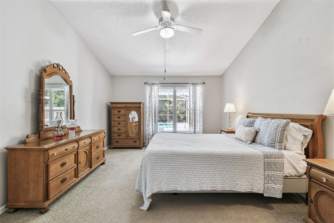
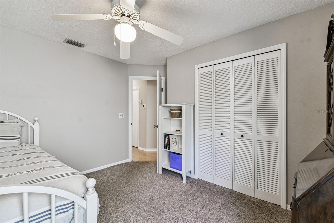
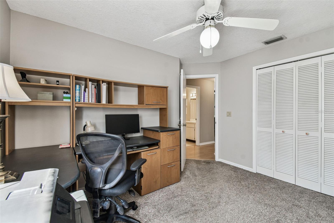
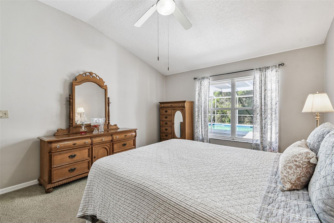
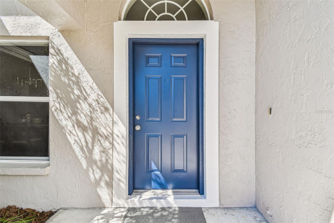
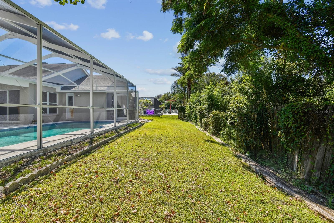
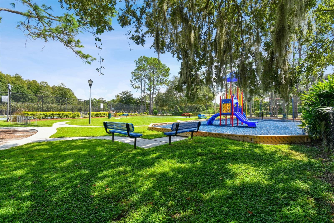
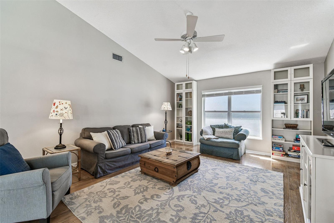
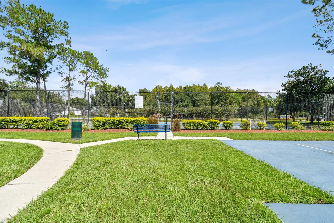
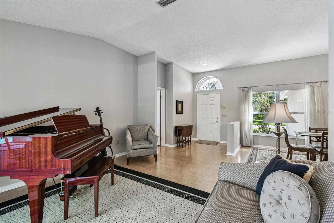
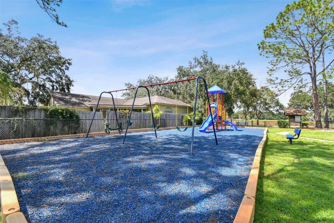
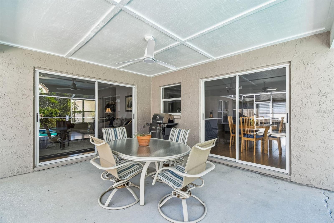
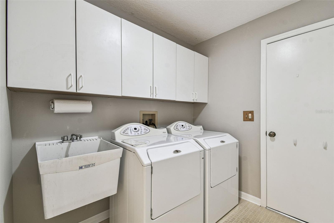
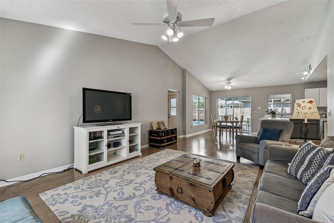
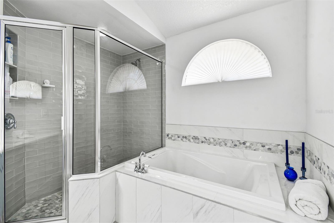
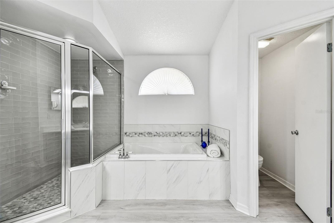
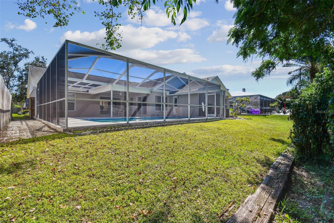
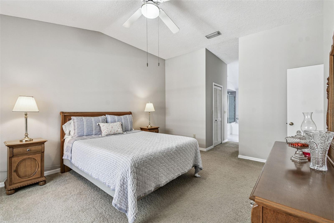
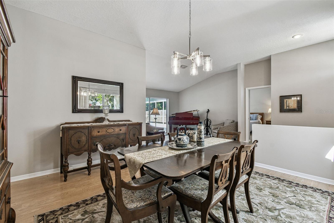
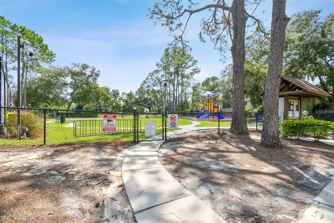
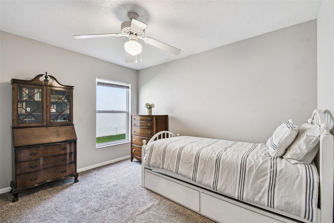
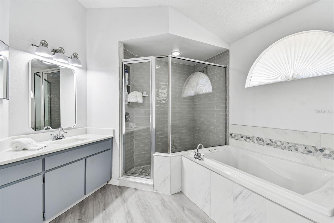
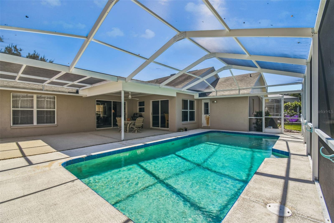
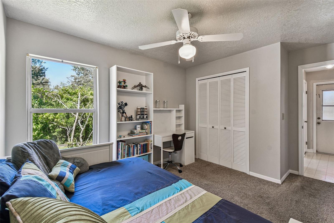
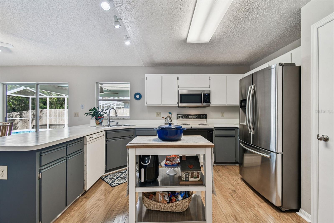
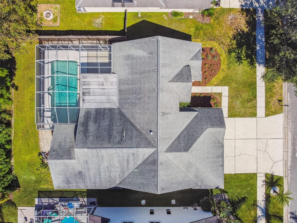
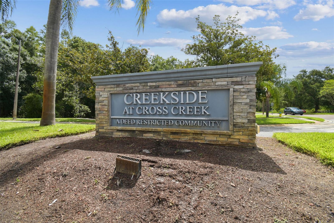
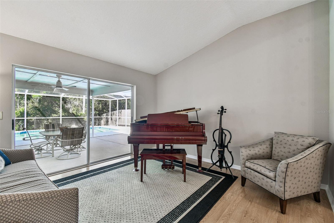
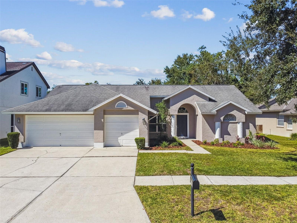
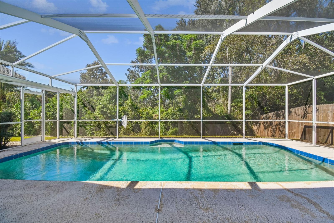
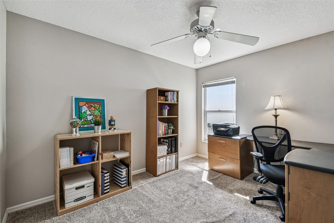
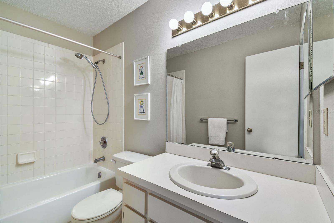
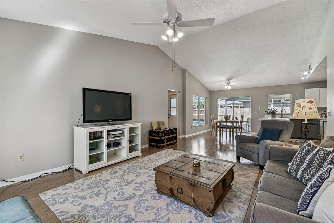
Active
9210 DAYFLOWER DR
$489,500
Features:
Property Details
Remarks
This beautiful four bedroom, three bathroom pool home overlooks serene woods, offering a peaceful retreat. The sparkling swimming pool is perfect for relaxation and entertaining. With over 2,300 square feet of living space, the home is designed for comfort and style. Lots of windows throughout allow for abundant natural light and provide breathtaking views of the conservation area from the primary bedroom, living room, and kitchen. Upgraded laminate floors run through main areas, with carpeted bedrooms. The kitchen is at the focal point in the home and features a handy breakfast bar overlooking the family room and swimming pool. It also features a center island, generous pantry and plenty of counter and cabinet space. The primary bathroom has been recently renovated and includes two separate vanities with quartz counters and undermount sinks, an upgraded garden tub, walk-in shower, a private water closet, upgraded lighting, mirrors and fixtures, a linen closet, and two walk in closets. The owner has had the home freshly painted both inside and out. The pool filtration system is new. New AC in 2024. Three-car garage. Enjoy Florida living at its finest by relaxing on the lanai overlooking the pool and scenic surroundings. Located in popular Cross Creek with easy access to I-75, USF, the Moffitt Cancer Hospital, the VA Hospital, Busch Gardens, the Premium Outlet Mall, and a wide range of local dining options. Residents have access to community courts and a playground.
Financial Considerations
Price:
$489,500
HOA Fee:
160
Tax Amount:
$3210.07
Price per SqFt:
$211.54
Tax Legal Description:
CROSS CREEK
Exterior Features
Lot Size:
7350
Lot Features:
Conservation Area
Waterfront:
No
Parking Spaces:
N/A
Parking:
N/A
Roof:
Shingle
Pool:
Yes
Pool Features:
Gunite, In Ground
Interior Features
Bedrooms:
4
Bathrooms:
3
Heating:
Central, Electric
Cooling:
Central Air
Appliances:
Dishwasher, Disposal, Dryer, Microwave, Range, Refrigerator, Washer
Furnished:
Yes
Floor:
Carpet, Laminate
Levels:
One
Additional Features
Property Sub Type:
Single Family Residence
Style:
N/A
Year Built:
1991
Construction Type:
Block, Stucco
Garage Spaces:
Yes
Covered Spaces:
N/A
Direction Faces:
East
Pets Allowed:
No
Special Condition:
None
Additional Features:
Sidewalk, Sliding Doors
Additional Features 2:
See HOA docs for details
Map
- Address9210 DAYFLOWER DR
Featured Properties