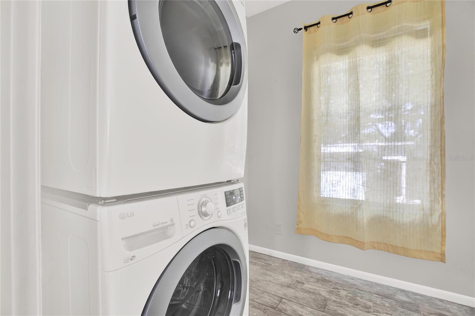
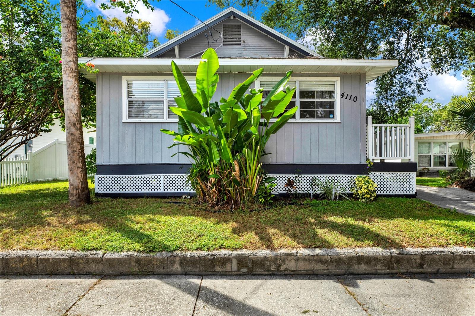
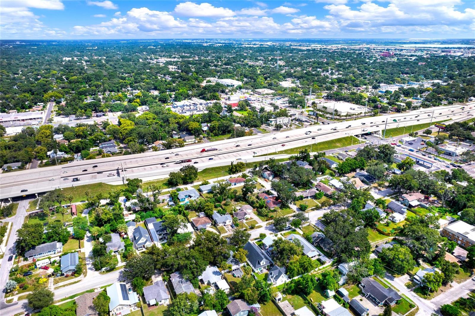
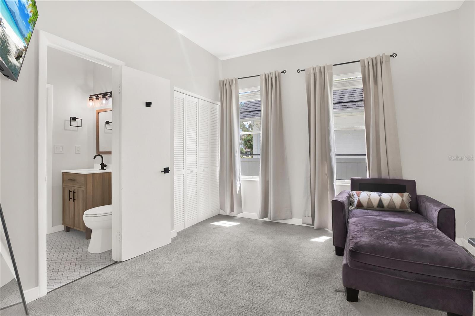
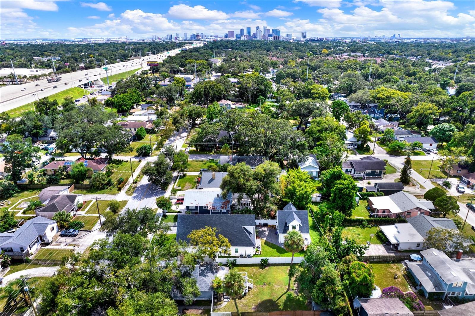
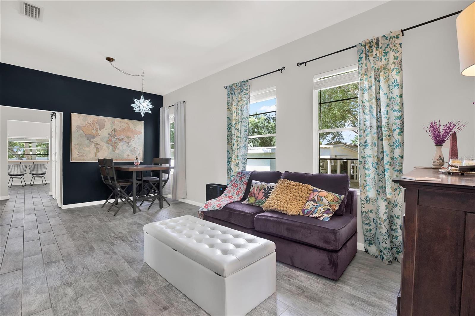
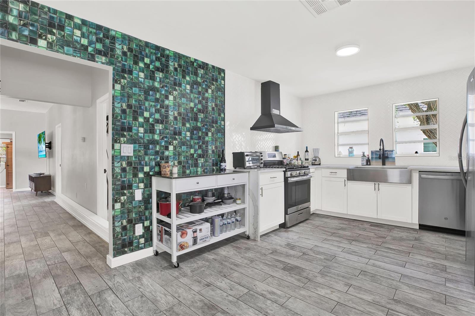
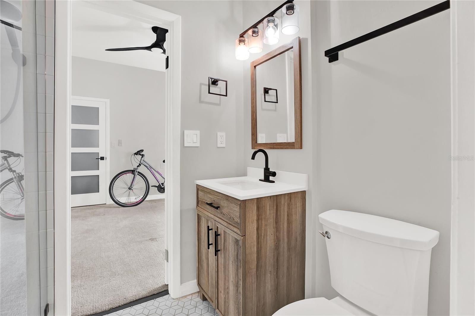
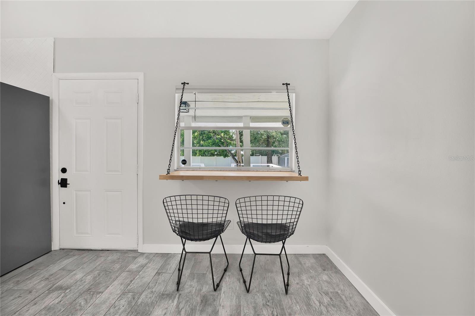
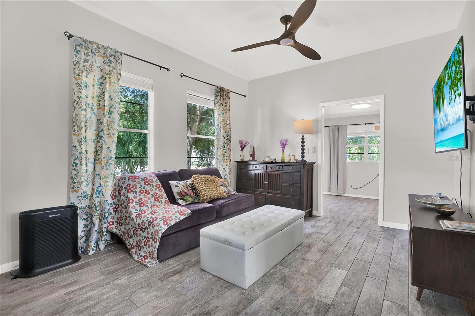
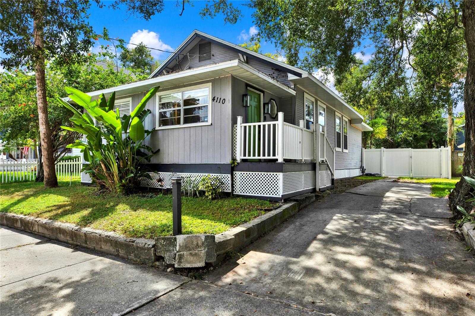
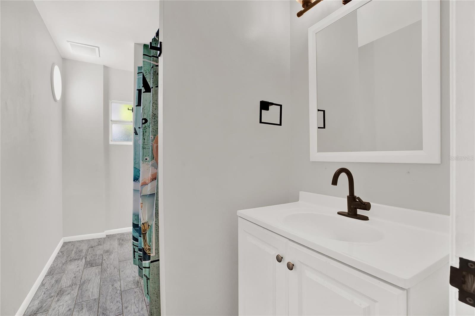
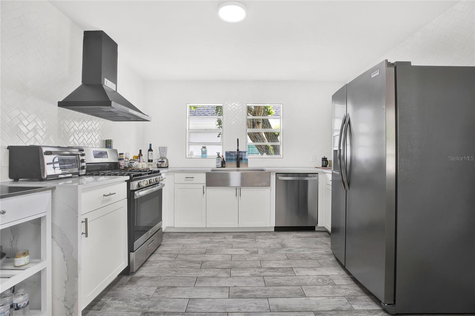
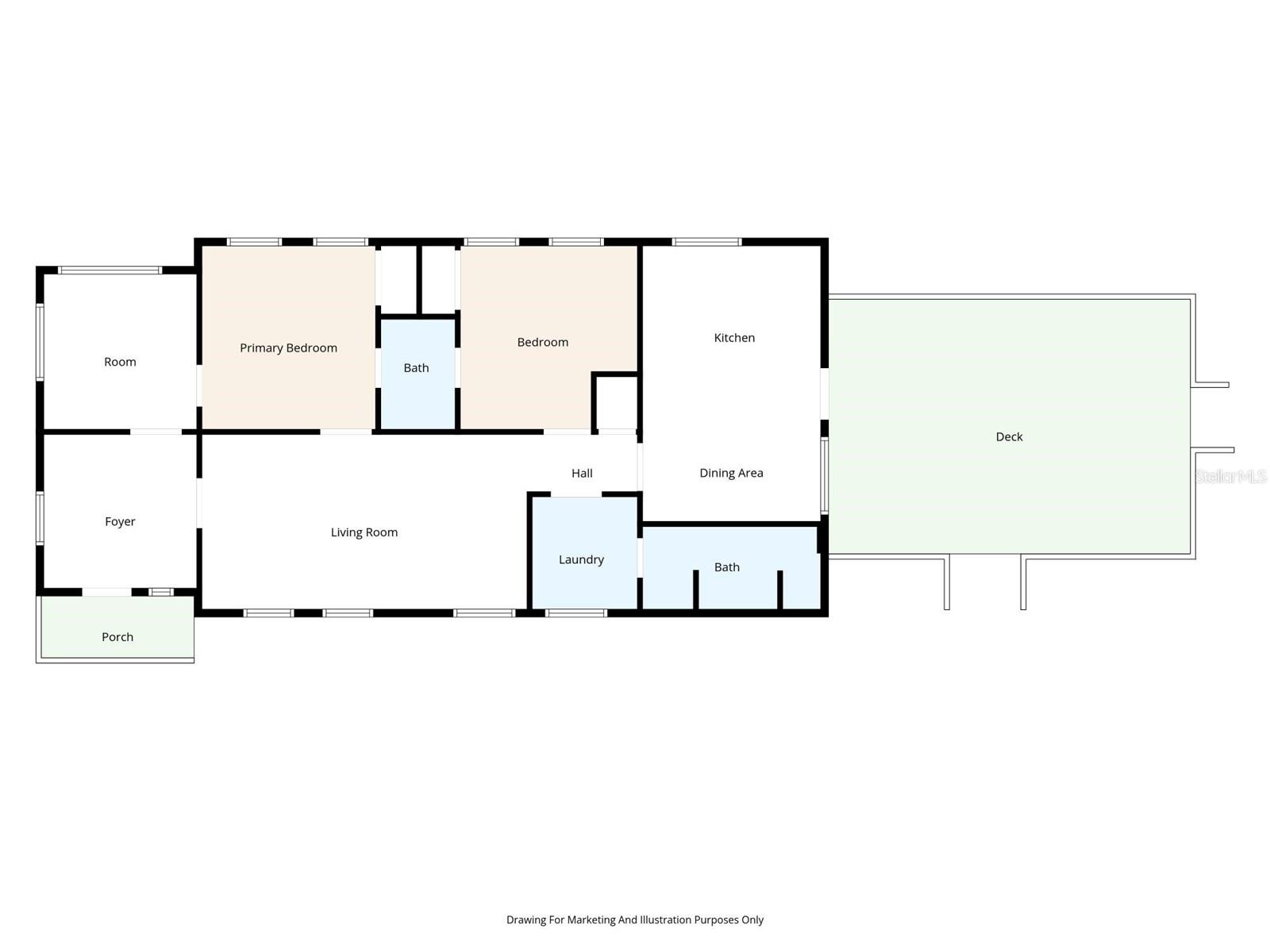
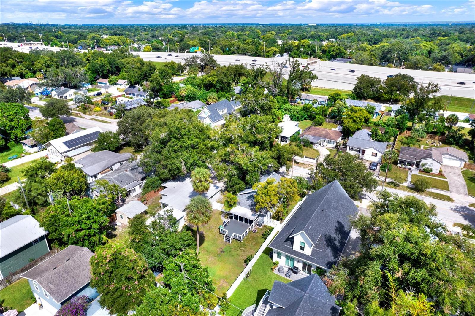
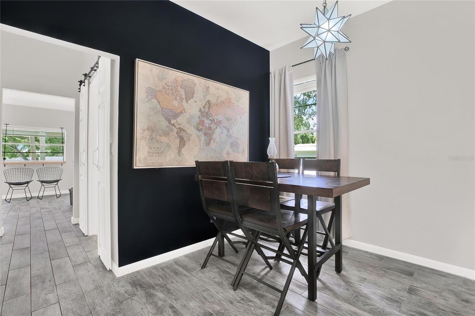
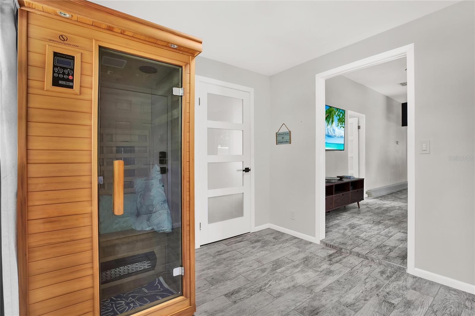
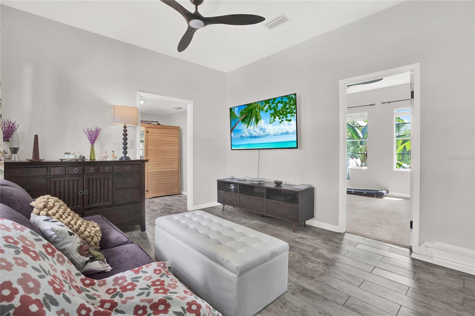
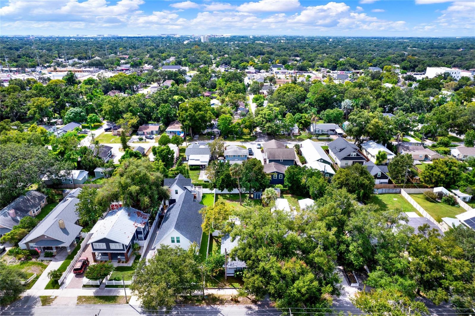
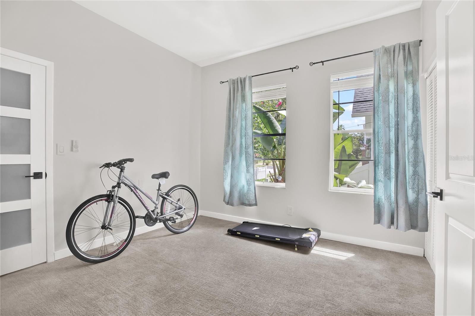
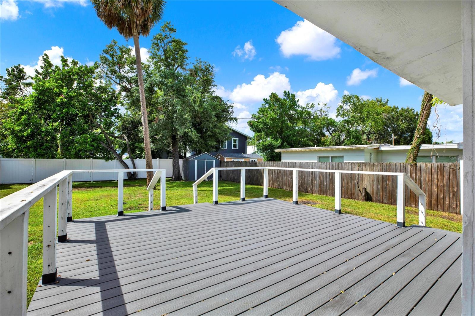
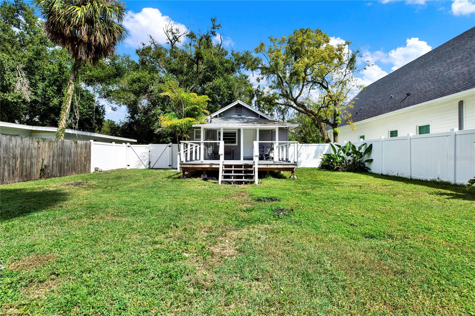
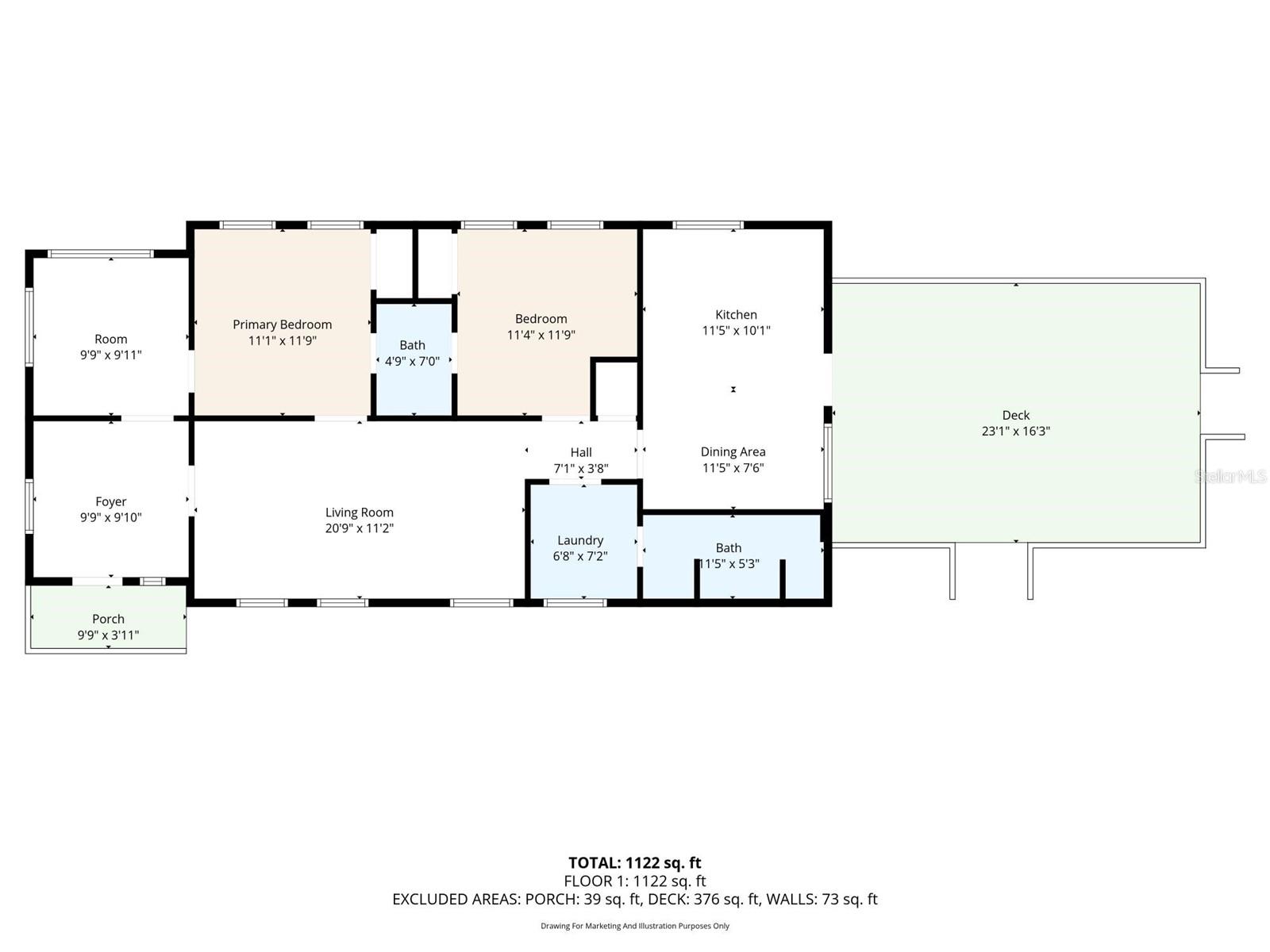
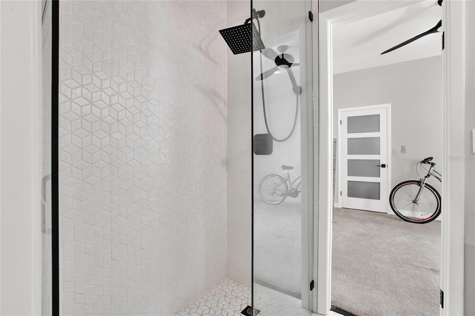
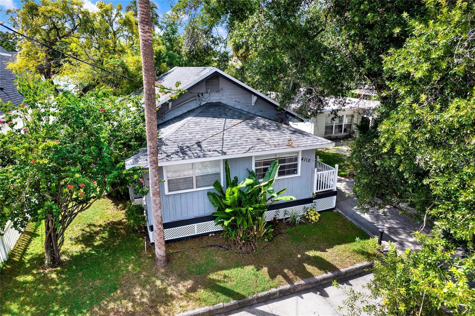
Active
4110 N CENTRAL AVE
$430,000
Features:
Property Details
Remarks
Welcome to your new home nestled in the historic Seminole Heights neighborhood. This property offers both charm and original character. The updated kitchen is a chef's dream, featuring beautiful stainless steel appliances, elegant sink waterfall, quartz countertops, stylish backsplash and a breakfast bar with breathtaking views of the outside creating a perfect spot for enjoying your morning coffee. This unique floor plan features the third bedroom with convenient access from the primary bedroom making it ideal for use as a nursery, home office, reading area or cozy retreat. Both bathrooms have been tastefully updated with contemporary vanities, mirrors, modern fixtures and tile floors. In the vinyl fenced in backyard you'll find a wooden deck perfect for entertaining family and friends, great for BBQ cookouts or soaking in the beautiful Florida weather. Also included is a storage shed that's perfect for storing outdoor lawn equipment. The location of this home is unbeatable. Conveniently located to Seminole Heights restaurants, Armature Works, shopping, entertainment, sports venues, Tampa International Airport and easy access to downtown Tampa. Call today for your showing and opportunity to make this beautifully updated Seminole Heights amazing home your own.
Financial Considerations
Price:
$430,000
HOA Fee:
N/A
Tax Amount:
$6625.15
Price per SqFt:
$367.52
Tax Legal Description:
BEULAH LOT 8 BLOCK 1
Exterior Features
Lot Size:
7280
Lot Features:
City Limits
Waterfront:
No
Parking Spaces:
N/A
Parking:
Driveway
Roof:
Shingle
Pool:
No
Pool Features:
N/A
Interior Features
Bedrooms:
3
Bathrooms:
2
Heating:
Central
Cooling:
Central Air
Appliances:
Dishwasher, Dryer, Microwave, Range, Range Hood, Refrigerator, Washer
Furnished:
No
Floor:
Carpet, Tile
Levels:
One
Additional Features
Property Sub Type:
Single Family Residence
Style:
N/A
Year Built:
1913
Construction Type:
Frame
Garage Spaces:
No
Covered Spaces:
N/A
Direction Faces:
South
Pets Allowed:
No
Special Condition:
None
Additional Features:
Lighting, Private Mailbox, Sidewalk
Additional Features 2:
Per City and Country rules and regulations
Map
- Address4110 N CENTRAL AVE
Featured Properties