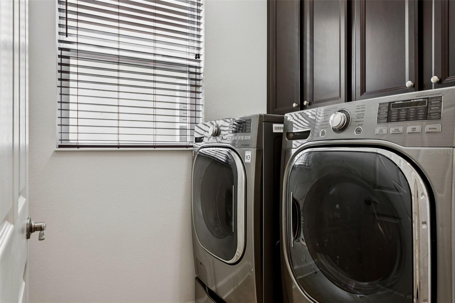
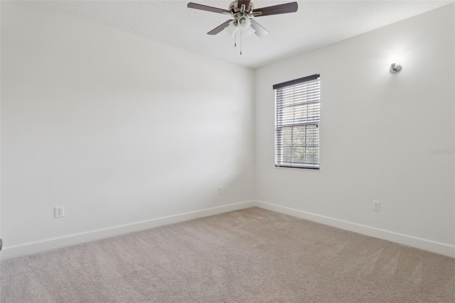
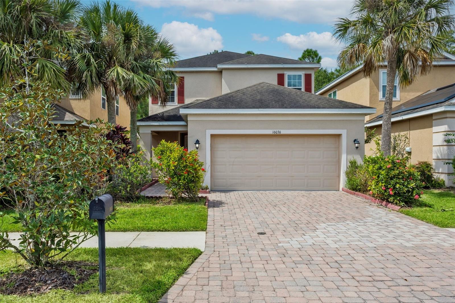
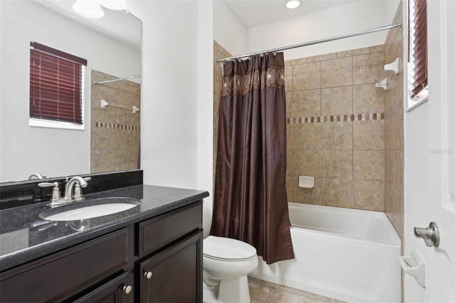
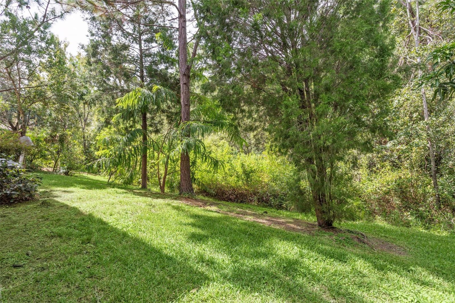
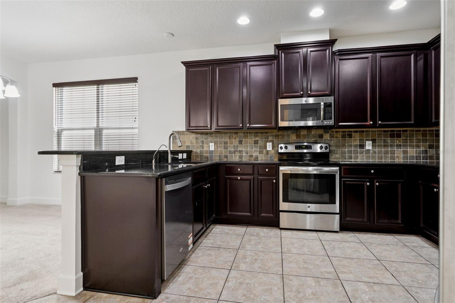
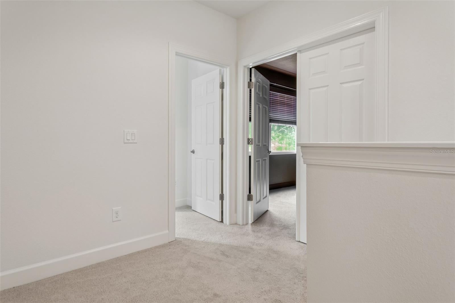
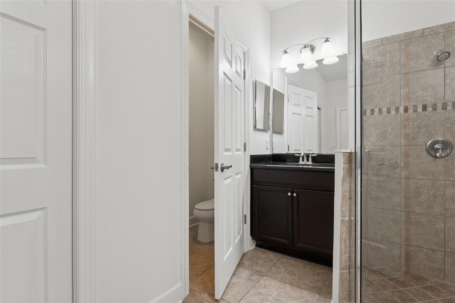
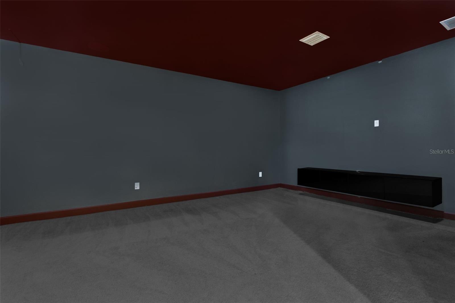
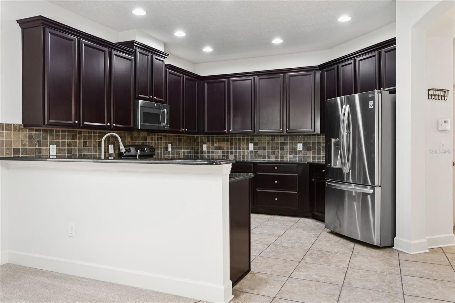
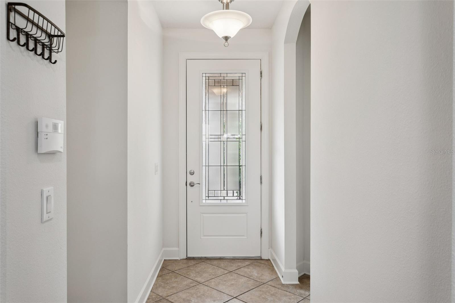
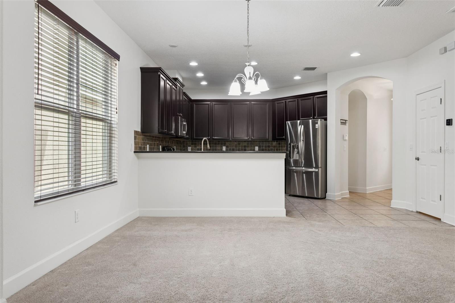
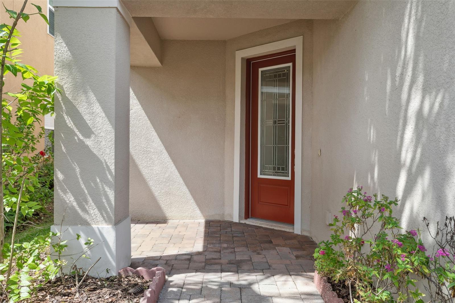
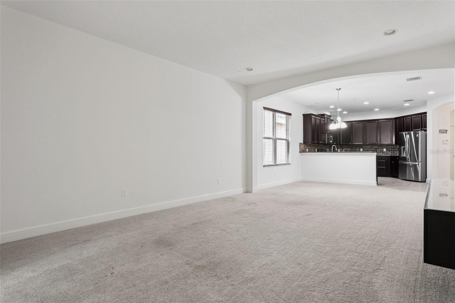
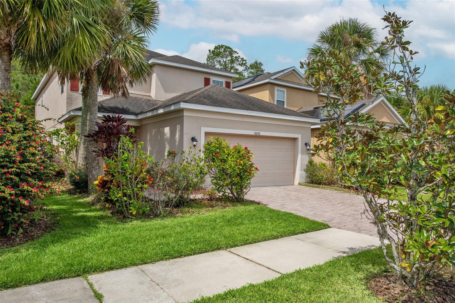
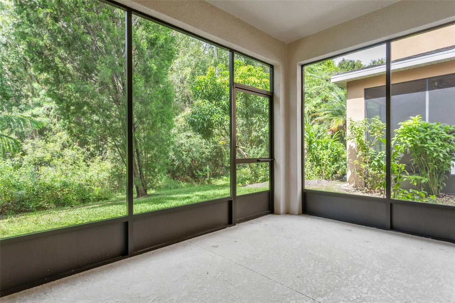
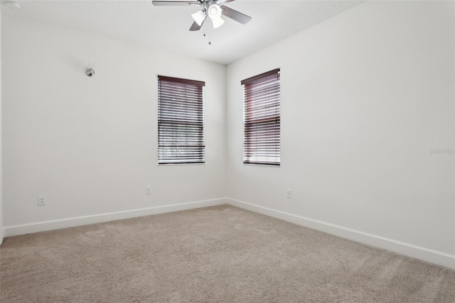
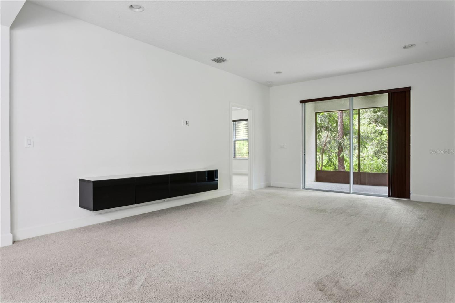
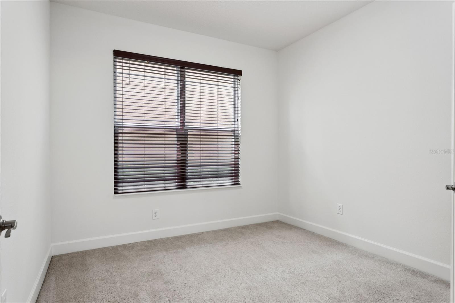
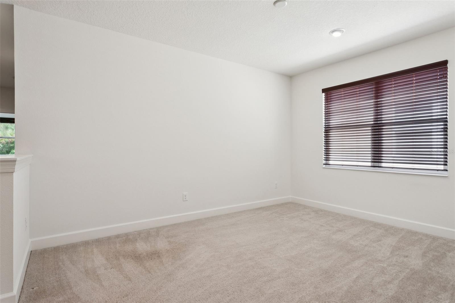
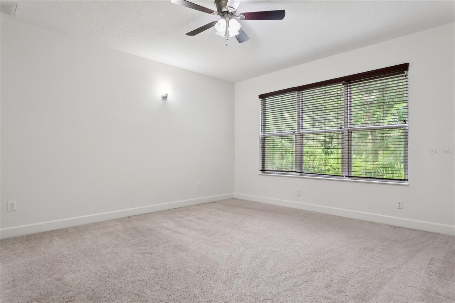
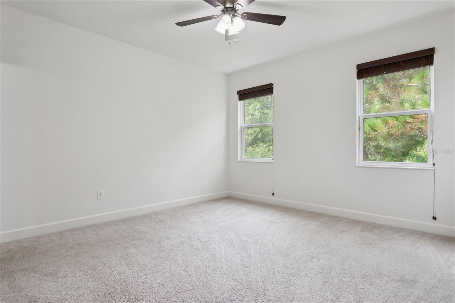
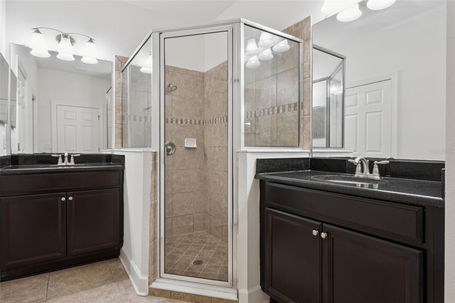
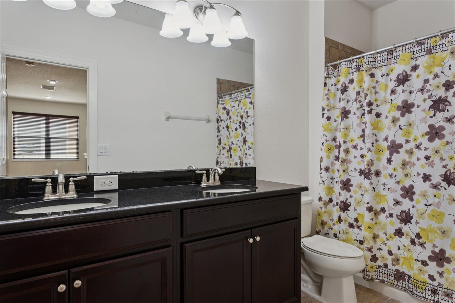
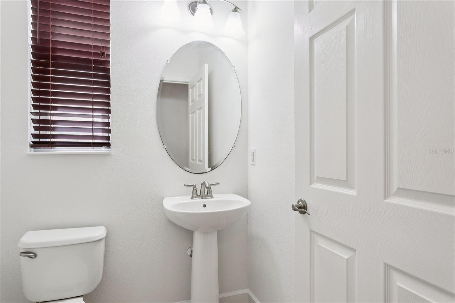
Active
16036 BELLA WOODS DR
$579,900
Features:
Property Details
Remarks
Welcome to Tuscany at Tampa Palms, a beautiful gated community offering privacy, convenience, and a highly sought-after location. Nestled on a serene conservation lot at the end of a quiet cul-de-sac, this beautifully maintained two-story home is move-in ready and filled with upgrades. The thoughtfully designed floor plan features 4 bedrooms, 3.5 baths, an office/den, and a spacious loft. The main level includes a luxurious master suite, a modern kitchen with espresso cabinetry, granite countertops, and stainless steel appliances (refrigerator, washer, and dryer included), plus a dedicated laundry room. Upstairs, you’ll find a second master suite with en-suite bath, a large theater room, a generous loft, two additional bedrooms, and a full bath—perfect for family or guests. Additional highlights include a reverse osmosis system, water softener, and fresh interior paint. HOA fees cover low-maintenance living, including lawn care, gated entry, and private road upkeep. Built in 2013, this home combines comfort and efficiency with the convenience of a prime location. Enjoy easy access to top-rated schools, I-75, USF, Moffitt Cancer Center, VA Hospital, as well as premier shopping and dining at Wiregrass Mall and Tampa Premium Outlets. This home blends luxury, function, and location—schedule your private showing today!
Financial Considerations
Price:
$579,900
HOA Fee:
175
Tax Amount:
$5114
Price per SqFt:
$199.62
Tax Legal Description:
TUSCANY SUBDIVISION AT TAMPA PALMS LOT 124
Exterior Features
Lot Size:
120
Lot Features:
Conservation Area, City Limits, In County, Landscaped, Sidewalk, Street Dead-End, Paved
Waterfront:
No
Parking Spaces:
N/A
Parking:
Driveway, Garage Door Opener, On Street
Roof:
Shingle
Pool:
No
Pool Features:
N/A
Interior Features
Bedrooms:
4
Bathrooms:
4
Heating:
Central, Electric, Zoned
Cooling:
Central Air
Appliances:
Built-In Oven, Convection Oven, Cooktop, Disposal, Dryer, Electric Water Heater, Exhaust Fan, Washer
Furnished:
Yes
Floor:
Carpet, Ceramic Tile, Tile
Levels:
Two
Additional Features
Property Sub Type:
Single Family Residence
Style:
N/A
Year Built:
2013
Construction Type:
Concrete
Garage Spaces:
Yes
Covered Spaces:
N/A
Direction Faces:
East
Pets Allowed:
No
Special Condition:
None
Additional Features:
Sidewalk
Additional Features 2:
Please verify current restrictions with the HOA
Map
- Address16036 BELLA WOODS DR
Featured Properties