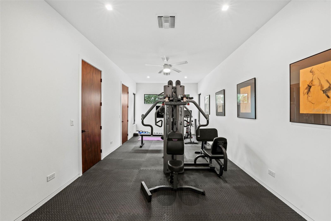
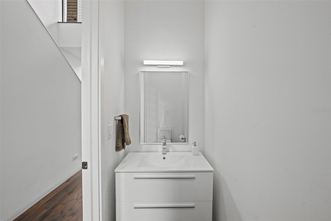
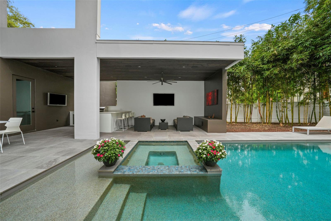
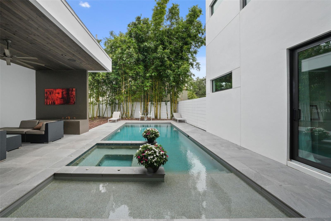
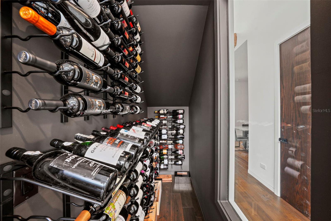
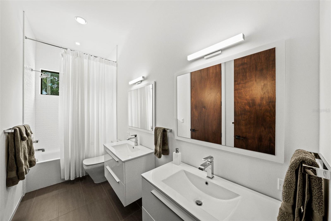

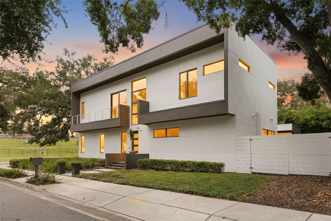
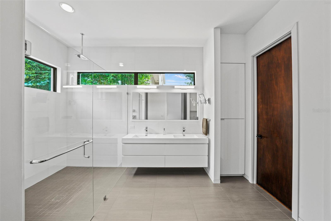
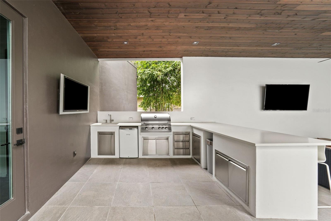
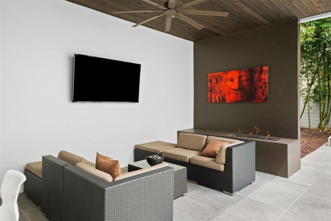
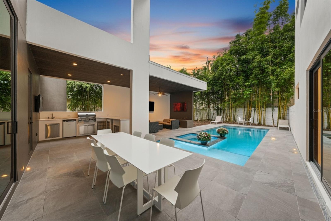
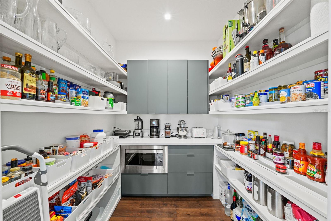
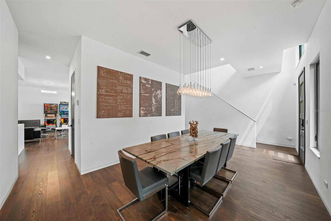
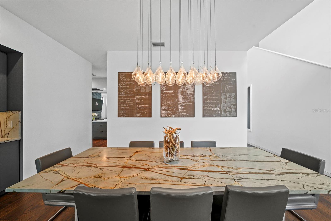
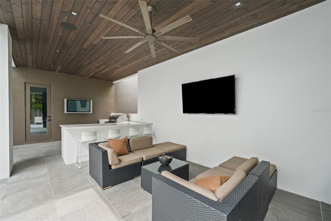
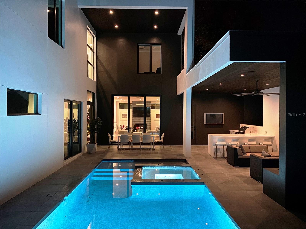
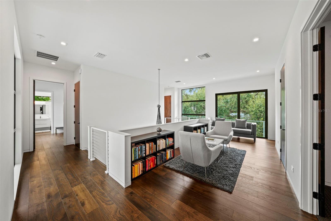
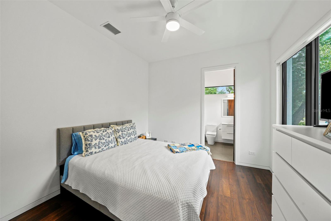
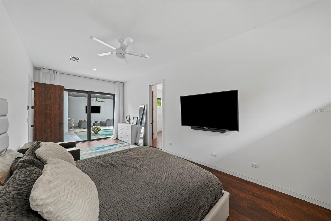
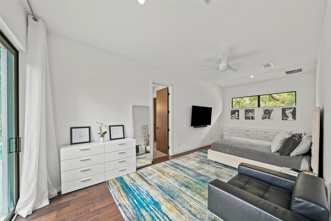
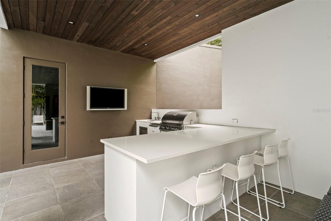
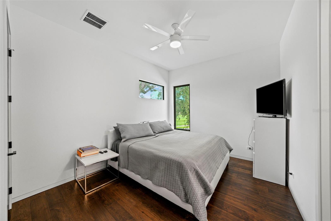
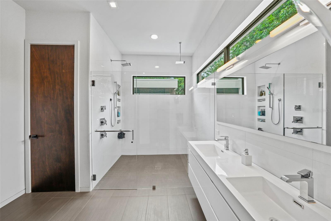
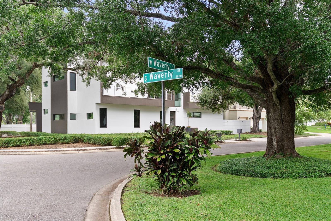
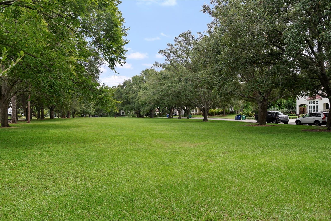
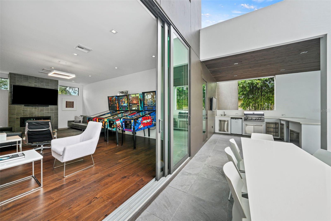
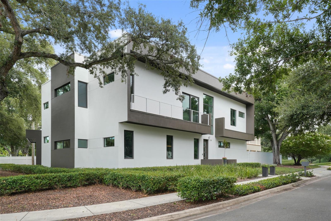
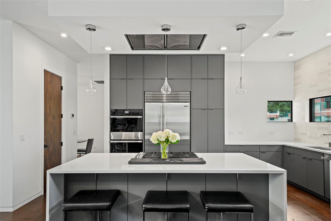
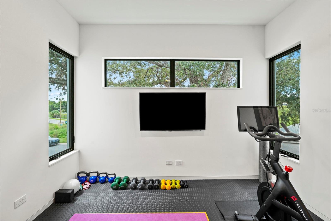
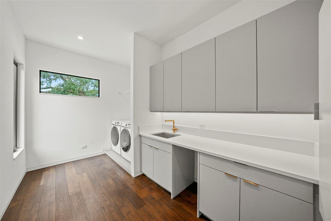
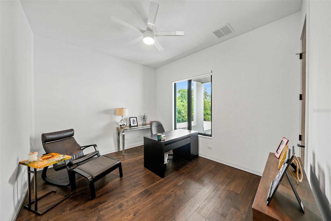
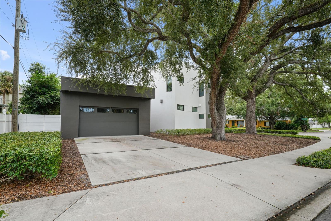
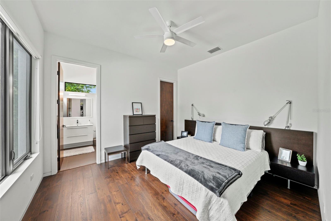
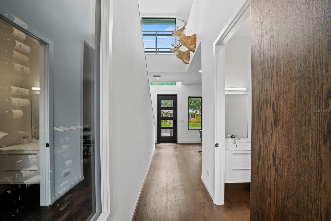
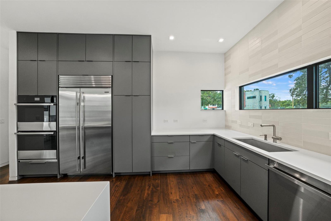
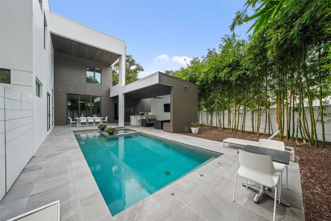
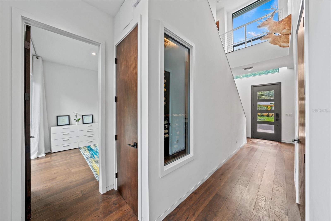
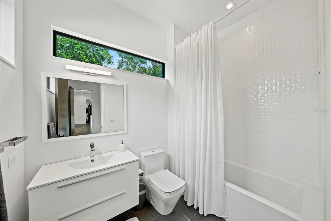
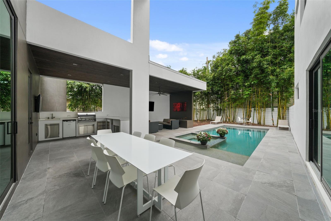
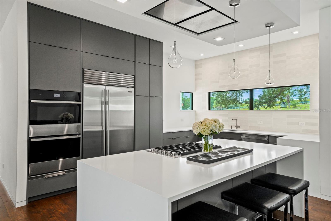
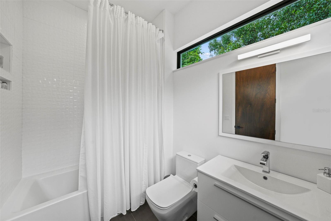
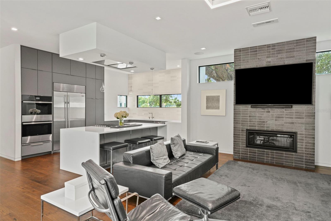
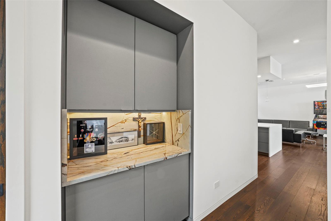
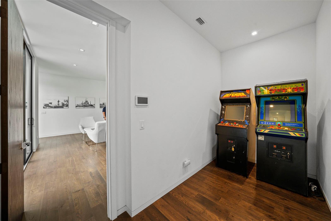
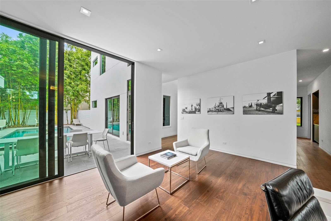
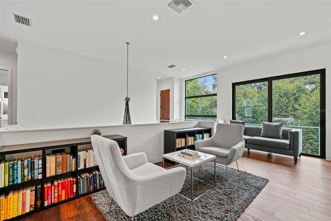
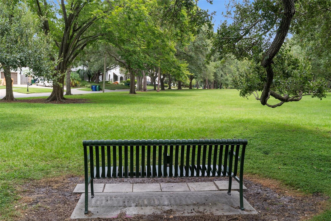
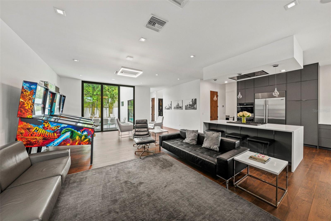
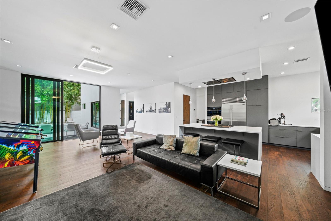
Active
3139 W WAVERLY AVE
$3,095,000
Features:
Property Details
Remarks
This stunning residence stands just steps from the highly coveted Waverly Park Circle. It’s distinguished by its exceptional quality and modern architecture. Thanks to TWO STORY BLOCK construction, sand-smooth stucco, and impact-resistant windows and doors, the home is not only visually stunning but also meticulously crafted but virtually SOUND PROOF! Built as a personal residence by the architect and builder of custom homes, Domain Development (D2), every detail has been artfully selected. Designed with gatherings in mind, the home features a formal dining room with a custom table for fabulous dinner parties and a spacious family room perfect for fun holiday celebrations. When the festivities move outside, sliding open the wall of glass doors transforms the indoor living space into an outdoor sanctuary. Guests can enjoy the saltwater pool and spa, gather at the bar beside the fully equipped outdoor kitchen, or relax by the fire in the outdoor living area. Alfresco dining is easily accommodated with a dedicated table. Back inside, the kitchen will impress even the most discerning chef. Features include a Jenn air gas cooktop, dual built-in ovens, a Subzero refrigerator, and large island with extra storage and seating. The sleek, modern design of the custom cabinets and counters is easy to maintain, thanks to the walk-in working pantry with appliance counter and shelving. Other benefits to the home include a downstairs primary bedroom suite with two walk-in closets. The bathroom features a floating dual sink vanity and walk-in shower. A private study and powder bath complete the first floor. Upstairs, find a reading loft flush with an abundance of natural light. There are four additional secondary bedrooms and three bathrooms. Additionally, there is an expansive laundry and bonus room. Additional highlights include a temperature-controlled wine room with space for 333 bottles, a mudroom with plumbing for a future bath, an oversized two-car garage, and pre-wiring for a generator. Convenient to downtown Tampa, Bayshore, and A rated schools. Also, it's in an X FLOOD ZONE with NO FLOOD INSURANCE requirements. The only challenge with buying this remarkable home is deciding how best to enjoy all it has to offer! Schedule your showing today!
Financial Considerations
Price:
$3,095,000
HOA Fee:
N/A
Tax Amount:
$17434.25
Price per SqFt:
$738.49
Tax Legal Description:
BEL MAR REVISED UNIT NO 9 REVISED MAP SLY 1/2 OF LOT 185 AND LOT 186
Exterior Features
Lot Size:
9130
Lot Features:
City Limits, Landscaped, Sidewalk, Paved
Waterfront:
No
Parking Spaces:
N/A
Parking:
Garage Faces Side, On Street, Oversized
Roof:
Membrane
Pool:
Yes
Pool Features:
Heated, In Ground, Lighting, Salt Water
Interior Features
Bedrooms:
5
Bathrooms:
5
Heating:
Central, Natural Gas
Cooling:
Central Air, Zoned
Appliances:
Bar Fridge, Built-In Oven, Convection Oven, Cooktop, Dishwasher, Disposal, Dryer, Microwave, Range Hood, Refrigerator, Tankless Water Heater, Washer, Wine Refrigerator
Furnished:
No
Floor:
Hardwood
Levels:
Two
Additional Features
Property Sub Type:
Single Family Residence
Style:
N/A
Year Built:
2020
Construction Type:
Block, Stucco
Garage Spaces:
Yes
Covered Spaces:
N/A
Direction Faces:
South
Pets Allowed:
No
Special Condition:
None
Additional Features:
Balcony, French Doors, Lighting, Outdoor Kitchen, Sidewalk, Sliding Doors
Additional Features 2:
Per city of Tampa rules and regulations
Map
- Address3139 W WAVERLY AVE
Featured Properties