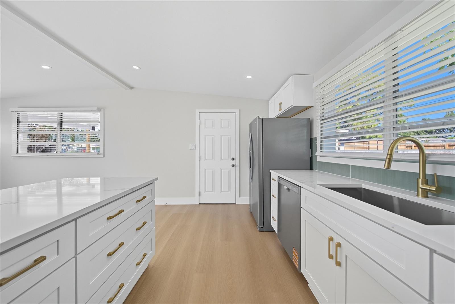
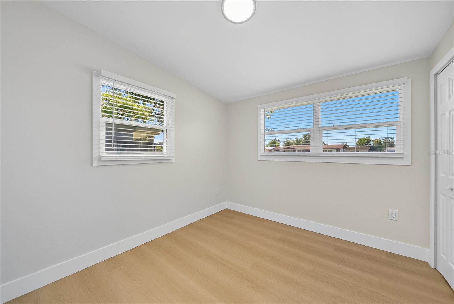
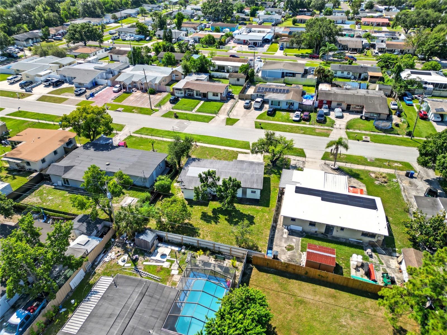
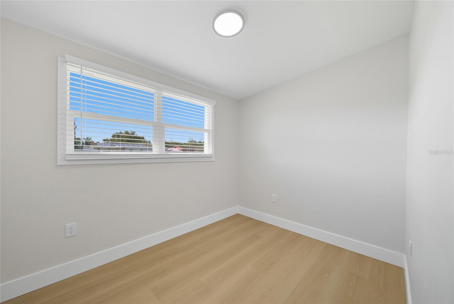
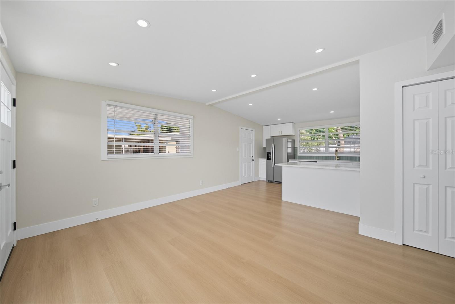
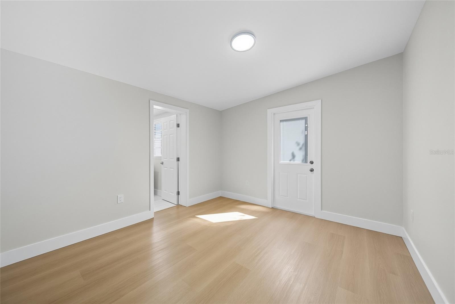
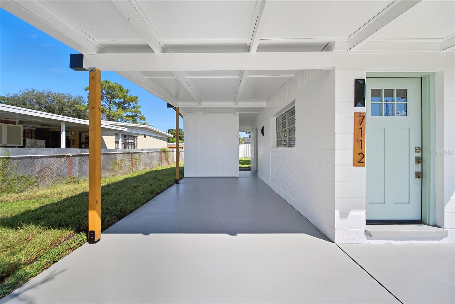
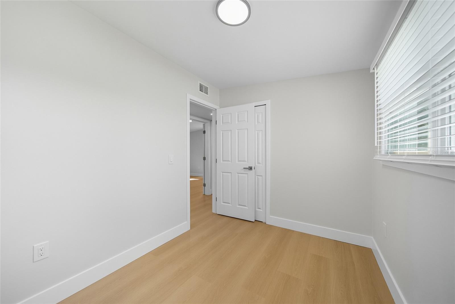
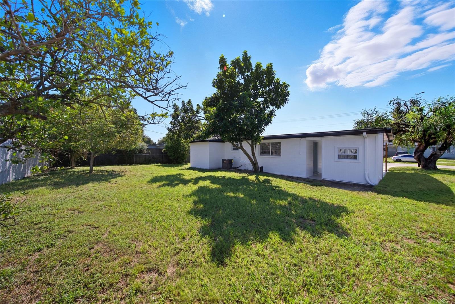
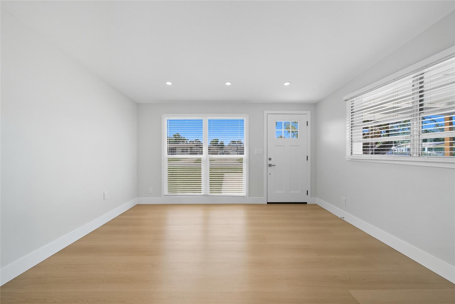
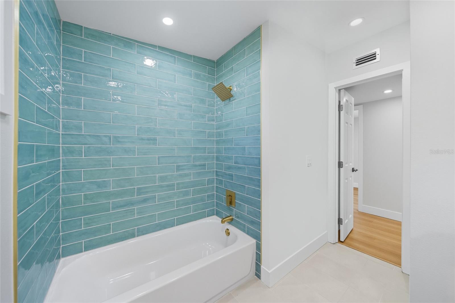
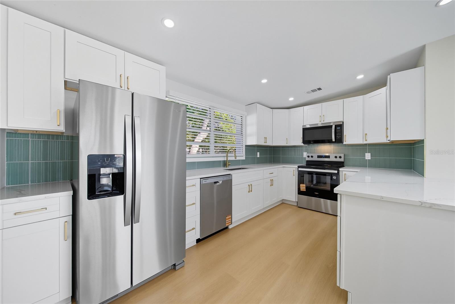
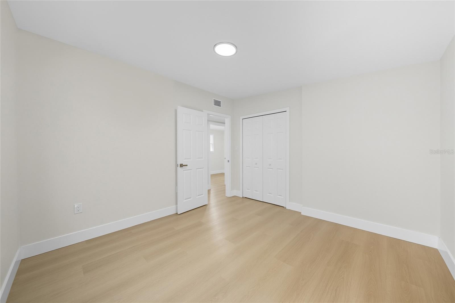
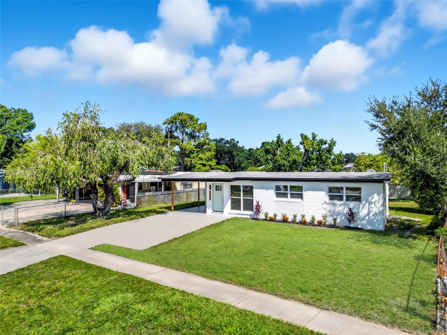
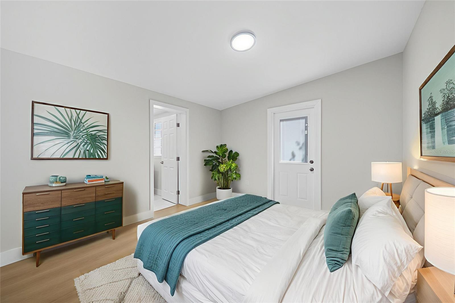
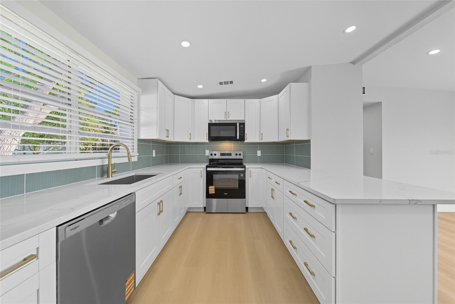
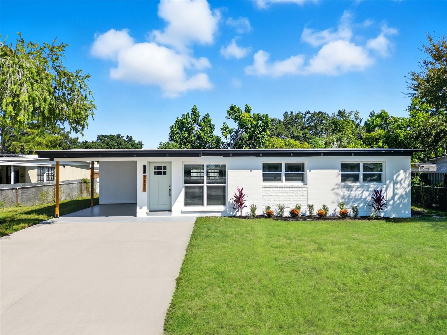
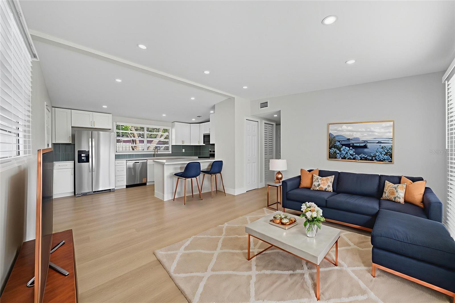
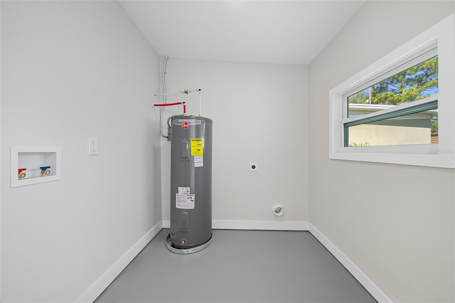
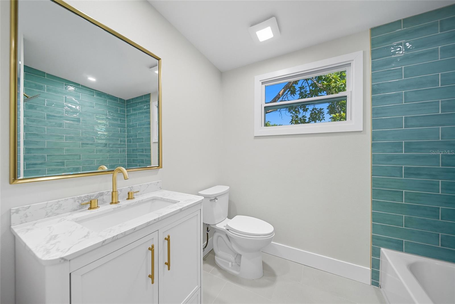
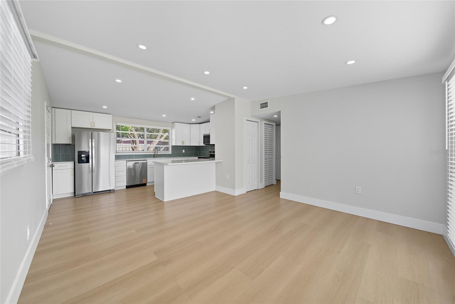
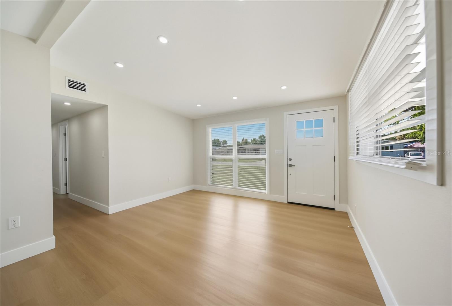
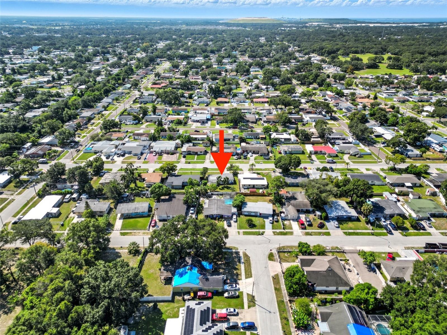
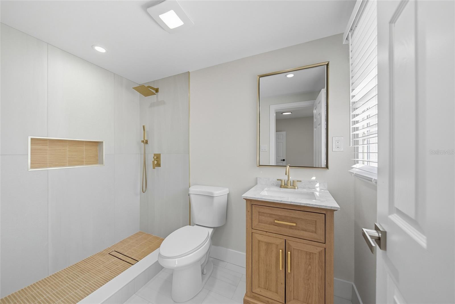
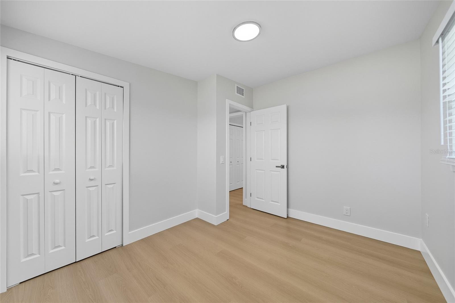
Active
7112 ROBINDALE RD
$329,900
Features:
Property Details
Remarks
One or more photo(s) has been virtually staged. Stunningly updated home in the desirable Clair-Mel of Tampa! Featuring a custom kitchen with white soft-close cabinets, quartz countertops, stainless steel appliances, and designer lighting. The spacious primary suite offers a generous closet, an ensuite with tiled shower, and its own private backyard access. Two additional bedrooms and a second renovated bathroom provide flexibility for family or guests. Enjoy the large backyard that comes with a lemon, avocado, and mango tree all matured, a new hot water heater, new insulation, and a private laundry space. With 948 square feet of perfectly utilized space, this home feels larger than its listed size suggests and offers an open and spacious living area that flows seamlessly into the kitchen. Nestled in a quiet, established neighborhood with no HOA or CDD fees, this property is less than 15 minutes from Downtown Tampa, Ybor City, Sparkman Wharf, Armature Works, Whole Foods, Publix, I-75, Causeway Blvd, and the Selmon Expressway. This home is move-in ready and waiting for you, schedule your showing today!
Financial Considerations
Price:
$329,900
HOA Fee:
N/A
Tax Amount:
$3262.97
Price per SqFt:
$348
Tax Legal Description:
CLAIR MEL CITY UNIT NO 10 LOT 5 BLOCK 43
Exterior Features
Lot Size:
6800
Lot Features:
Sidewalk, Unincorporated
Waterfront:
No
Parking Spaces:
N/A
Parking:
N/A
Roof:
Membrane
Pool:
No
Pool Features:
N/A
Interior Features
Bedrooms:
3
Bathrooms:
2
Heating:
Central
Cooling:
Central Air
Appliances:
Dishwasher, Microwave, Range, Refrigerator
Furnished:
No
Floor:
Luxury Vinyl
Levels:
One
Additional Features
Property Sub Type:
Single Family Residence
Style:
N/A
Year Built:
1960
Construction Type:
Block
Garage Spaces:
No
Covered Spaces:
N/A
Direction Faces:
South
Pets Allowed:
Yes
Special Condition:
None
Additional Features:
Private Mailbox, Sidewalk
Additional Features 2:
Buyer's responsibility to confirm all information is accurate.
Map
- Address7112 ROBINDALE RD
Featured Properties