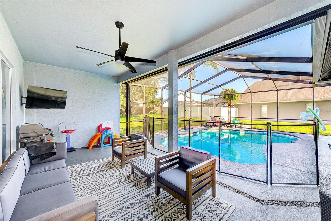
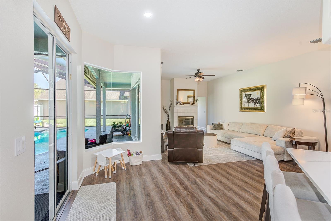
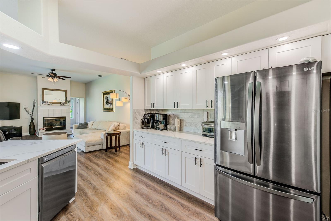
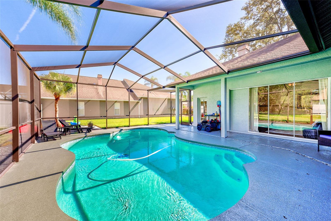
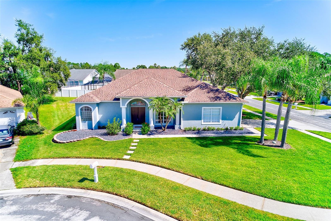
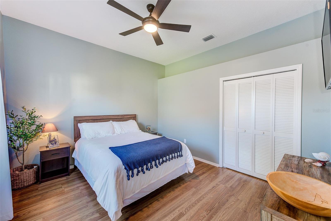
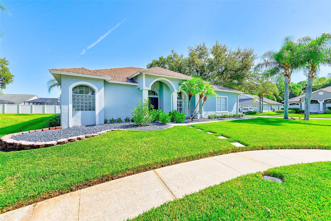
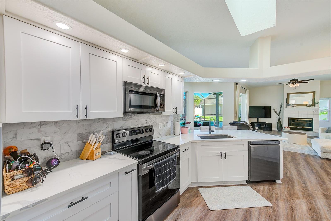
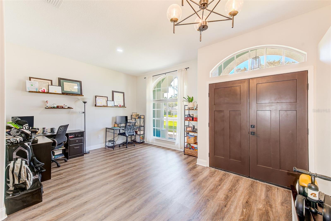
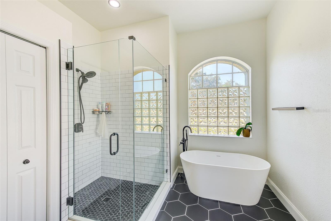
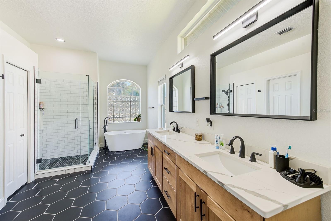
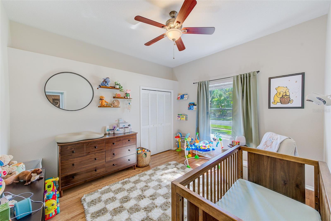
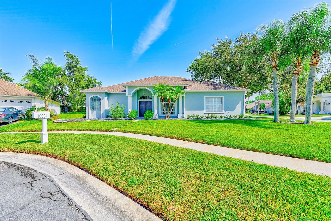
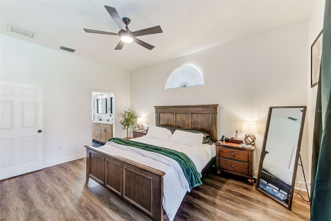
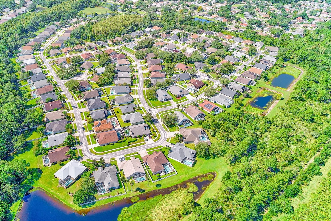
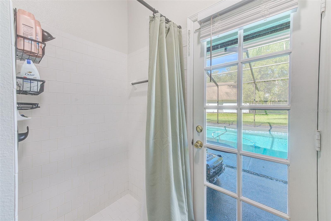
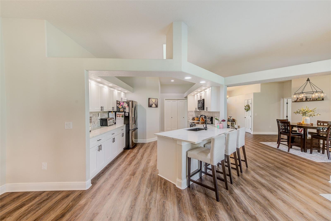
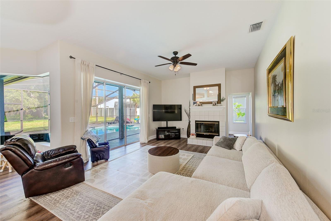
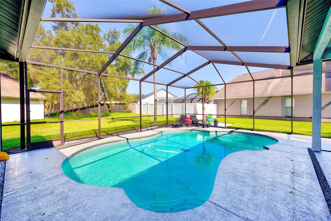
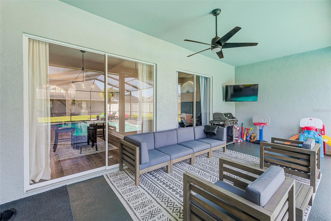
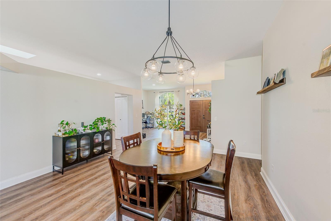
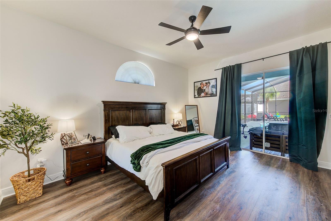
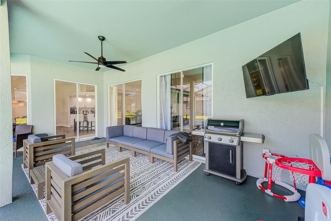
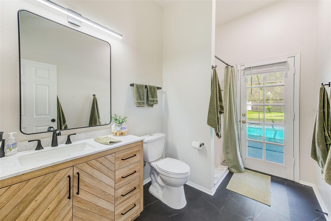
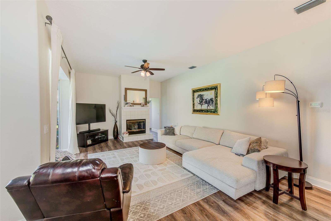
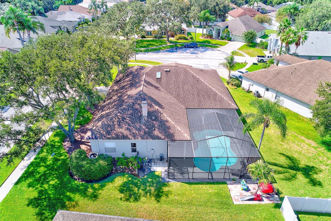
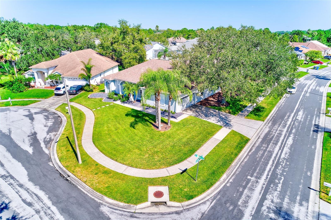
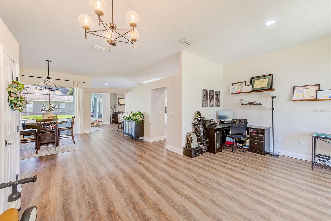
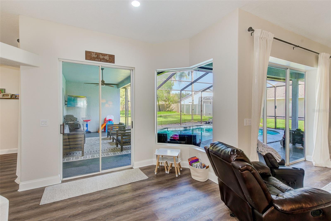
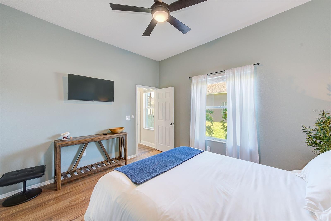
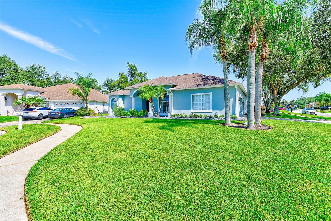

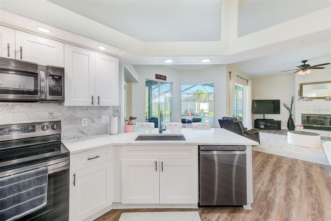
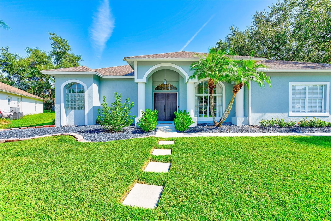
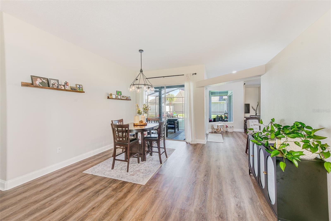
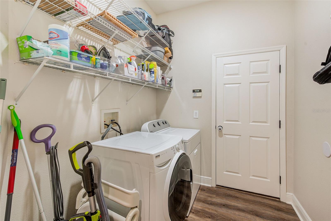
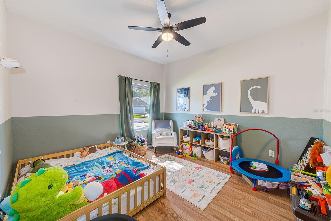
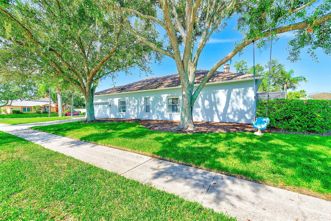
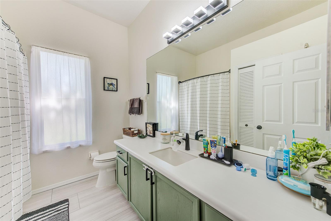
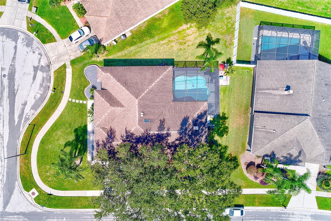
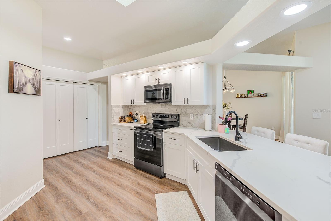
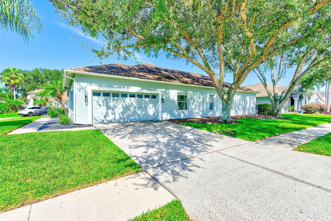
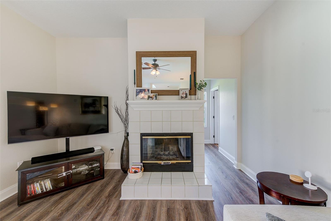

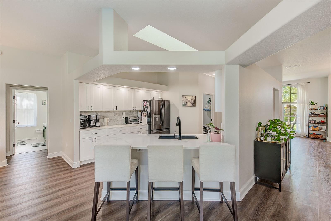
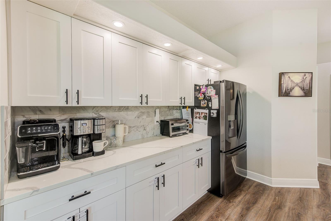
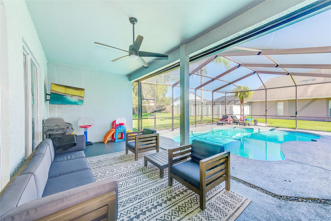
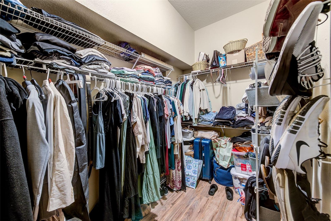
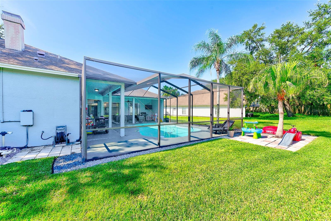
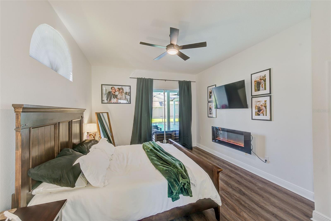
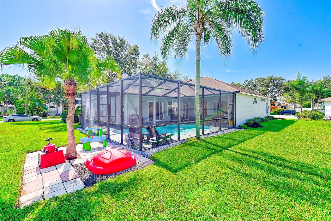
Active
10004 KATIE CT
$575,000
Features:
Property Details
Remarks
Welcome to this beautifully remodeled 4-bedroom, 3-bath, 2-car garage pool home in Tampa’s sought-after Pebble Creek community. Perfectly positioned on a lush corner lot, this single-story residence showcases a thoughtfully designed split floor plan with formal living and dining areas, along with a spacious family room featuring a cozy woodburning fireplace. Extensively updated over the past few years, the home blends modern style with comfort. The gorgeous kitchen (2022) offers quartz countertops, plentiful cabinetry, and an expansive pantry area that provides exceptional storage—perfect for everyday living or entertaining. Throughout the home you’ll find luxury vinyl plank flooring, with the bathrooms and wet areas finished in beautiful tile. The primary suite is a true retreat, offering direct pool access, a spa-inspired bathroom with double vanities, a free-standing tub, a separate walk-in shower, and a large custom walk-in closet. Walls of sliding glass doors in the family room, living room, and primary suite open directly to the lanai, creating seamless indoor-outdoor living. Outside, the pool was resurfaced in 2022, and the screened lanai cage was also rescreened that same year. A large covered area provides the perfect spot for dining, lounging, or entertaining while enjoying the sparkling pool and private backyard oasis. The updated pool/guest bath adds convenience for outdoor living. Additional updates include a brand-new AC (2025), hot water heater (2024), roof (2018), and a striking double front door that sets the tone for the home’s stylish entry. Pebble Creek offers wonderful community amenities, including pools, tennis and basketball courts, and playgrounds. All of this, with the convenience of nearby top-rated schools, shopping, dining, and major highways for an easy commute.
Financial Considerations
Price:
$575,000
HOA Fee:
630
Tax Amount:
$8125.05
Price per SqFt:
$224
Tax Legal Description:
CROSS CREEK PARCEL H PHASE 2 LOT 21 BLOCK 3
Exterior Features
Lot Size:
10890
Lot Features:
Corner Lot, City Limits
Waterfront:
No
Parking Spaces:
N/A
Parking:
Driveway
Roof:
Shingle
Pool:
Yes
Pool Features:
Gunite, In Ground, Screen Enclosure
Interior Features
Bedrooms:
4
Bathrooms:
3
Heating:
Central
Cooling:
Central Air
Appliances:
Dishwasher, Microwave, Range, Refrigerator
Furnished:
Yes
Floor:
Ceramic Tile, Hardwood
Levels:
One
Additional Features
Property Sub Type:
Single Family Residence
Style:
N/A
Year Built:
1995
Construction Type:
Block, Stucco
Garage Spaces:
Yes
Covered Spaces:
N/A
Direction Faces:
South
Pets Allowed:
Yes
Special Condition:
None
Additional Features:
Sidewalk, Sliding Doors
Additional Features 2:
Please review HOA and city/county restrictions.
Map
- Address10004 KATIE CT
Featured Properties