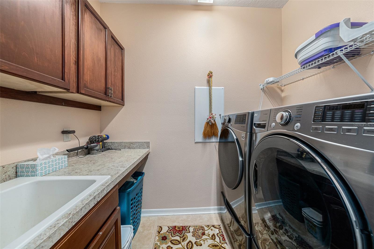
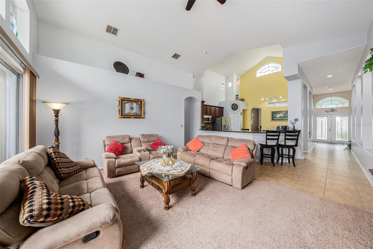
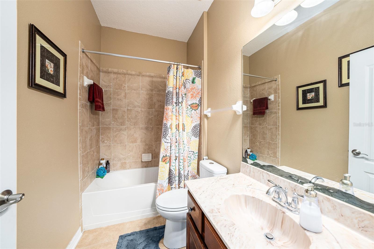
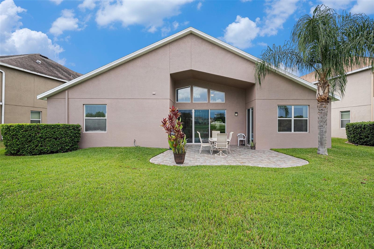
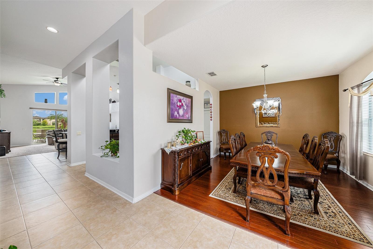
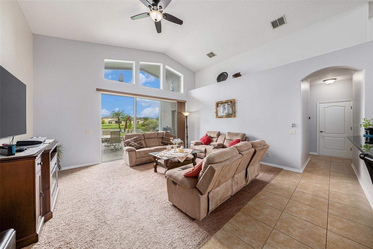
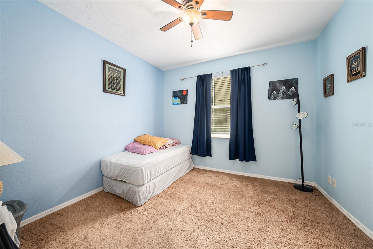
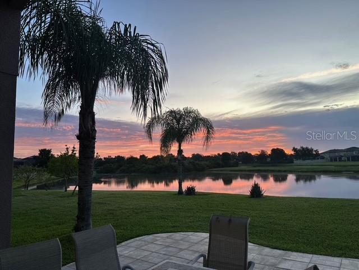
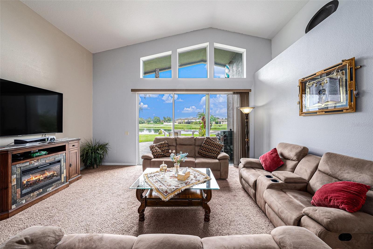
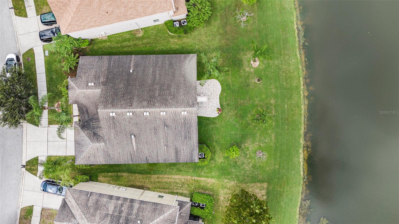
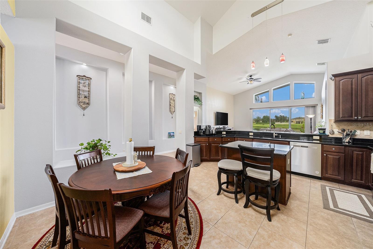
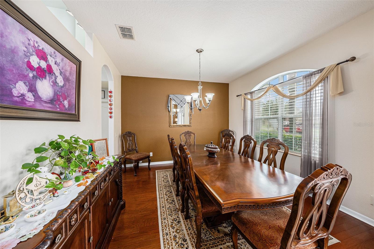
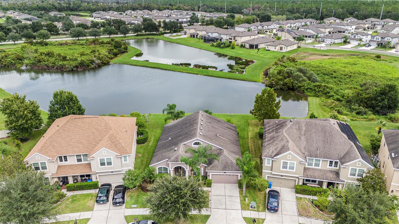
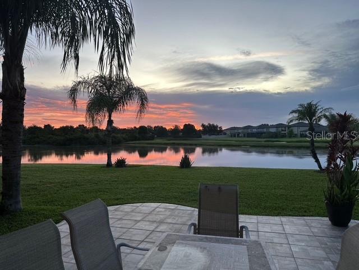
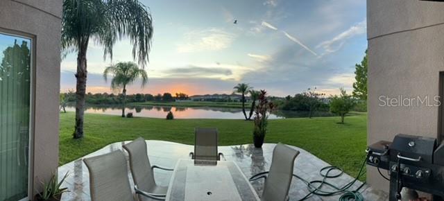
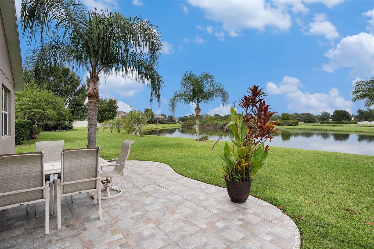
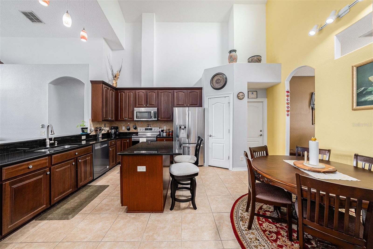
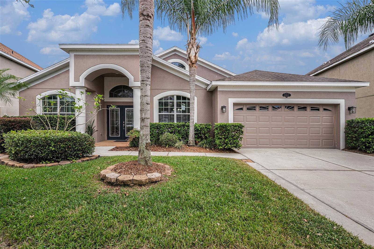
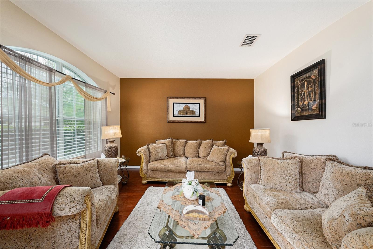
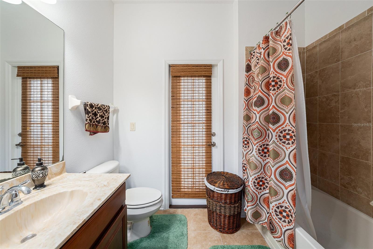
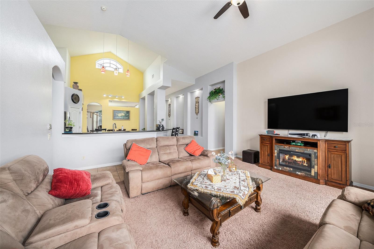
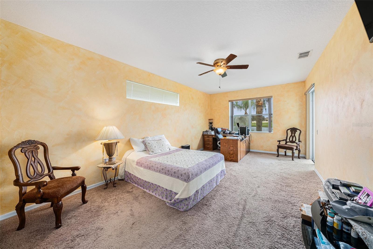
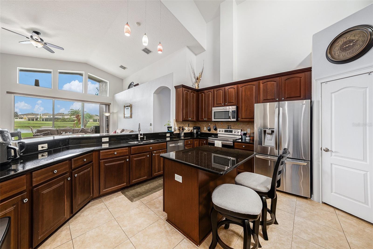
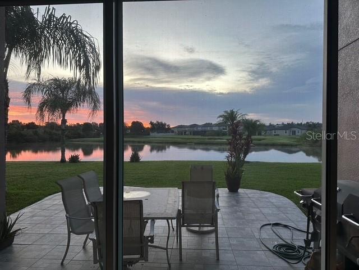
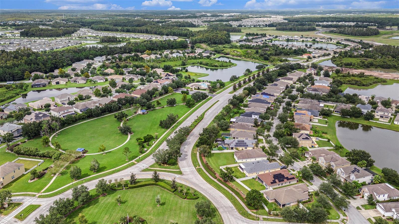
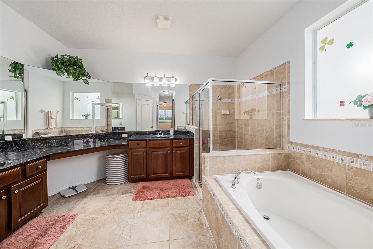
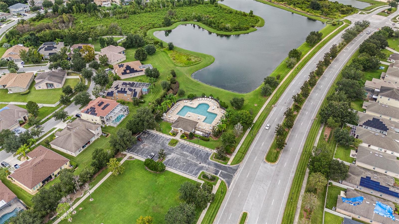
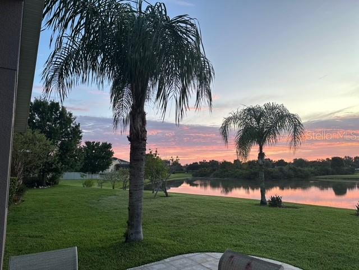
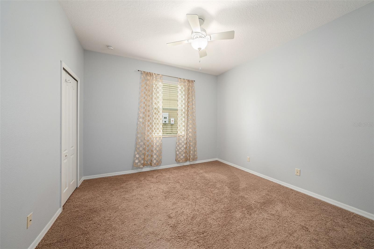
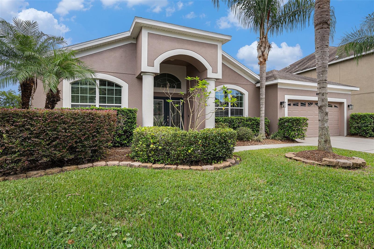
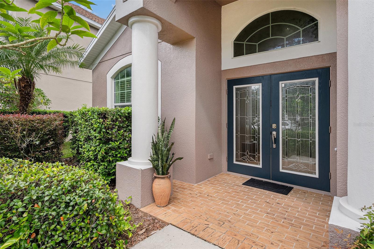
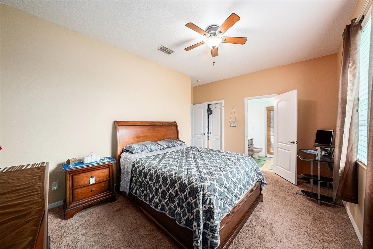
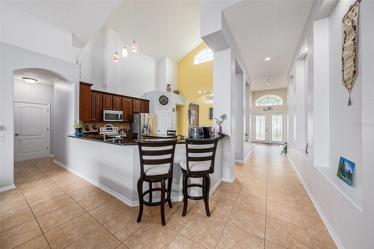
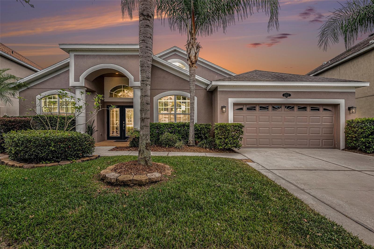
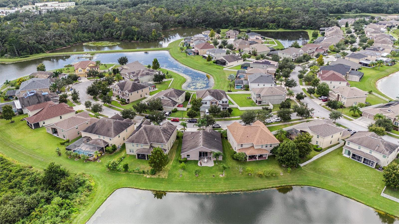
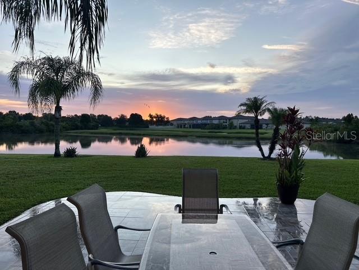
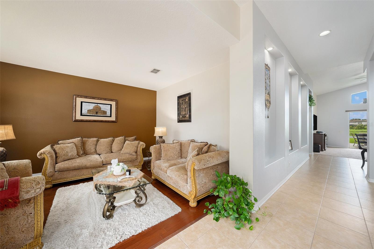
Active
20017 PAINTING NATURE LN
$520,000
Features:
Property Details
Remarks
Welcome to this stunning 4-bedroom, 3-bath home with a 2-car garage located in the desirable Easton Park community. With 2,626 sq ft of living space, this residence showcases thoughtful upgrades including granite countertops, 42" cabinets, hardwood flooring in the formal living and dining rooms, ceramic tile throughout all common areas, and drywall rounded corners. Wake up to sunrise in both primary bedrooms, or watch it over the pond, from the kitchen or the family living room. The exterior features beautiful landscaping with mature palm trees. The open-concept layout connects the kitchen to the family living with dining areas, creating a functional and welcoming space. The spacious primary master room features garden tub with a separate shower bath. Master bath also includes dual vanities, a dedicated shower, and two walk-in closets. Second primary bedroom has it's own private bath or can be as a pool bath that opens back to the patio. Additionally for convenience, you will find a dedicated laundry room with additional cabinetry for storage and a useful wash basin. Internet service is also included in the HOA dues. Updates include exterior paint, water heater, dishwasher and stove. Enjoy outdoor living on the extended tiled patio, perfect for relaxing or entertaining while overlooking the water. The backyard provides a quiet setting to enjoy Florida living. Easton Park offers tree-lined streets, walking trails, and community amenities, with convenient access to shopping, dining, and major highways.
Financial Considerations
Price:
$520,000
HOA Fee:
103
Tax Amount:
$6065
Price per SqFt:
$198.02
Tax Legal Description:
EASTON PARK PHASE 2B LOT 9 BLOCK 1
Exterior Features
Lot Size:
8357
Lot Features:
City Limits, Landscaped, Sidewalk, Paved
Waterfront:
Yes
Parking Spaces:
N/A
Parking:
Driveway, Garage Door Opener
Roof:
Shingle
Pool:
No
Pool Features:
N/A
Interior Features
Bedrooms:
4
Bathrooms:
3
Heating:
Central, Electric, Heat Pump
Cooling:
Central Air
Appliances:
Dishwasher, Disposal, Electric Water Heater
Furnished:
No
Floor:
Carpet, Hardwood, Tile
Levels:
One
Additional Features
Property Sub Type:
Single Family Residence
Style:
N/A
Year Built:
2012
Construction Type:
Block, Stucco
Garage Spaces:
Yes
Covered Spaces:
N/A
Direction Faces:
Southwest
Pets Allowed:
Yes
Special Condition:
None
Additional Features:
Sprinkler Metered
Additional Features 2:
Buyer and buyers agent responsible for verifying all lease restrictions with HOA.
Map
- Address20017 PAINTING NATURE LN
Featured Properties