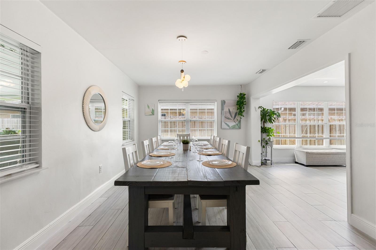
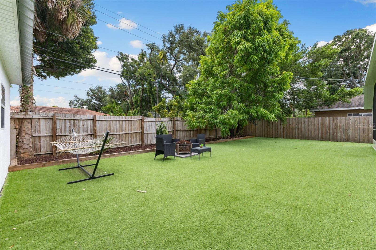
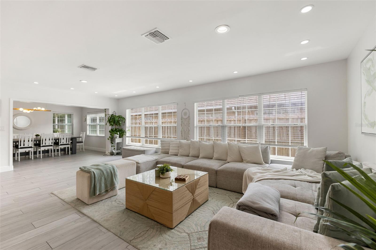
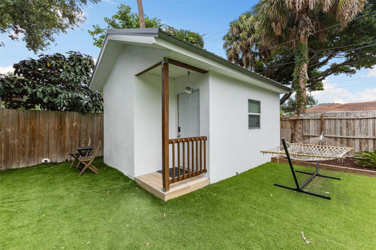
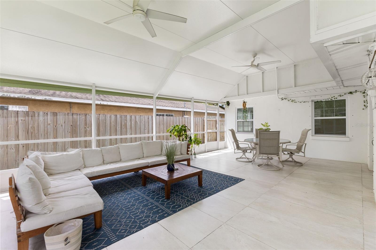
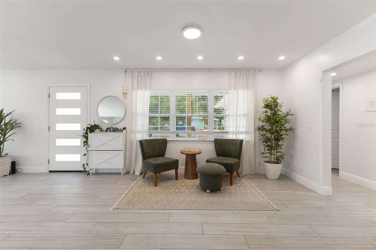
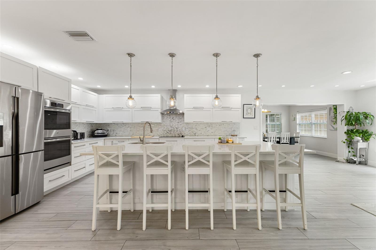
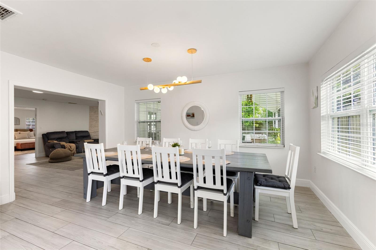
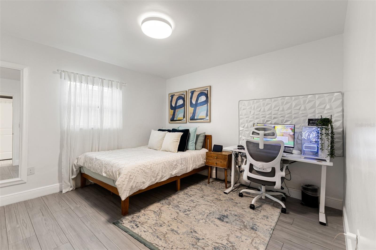
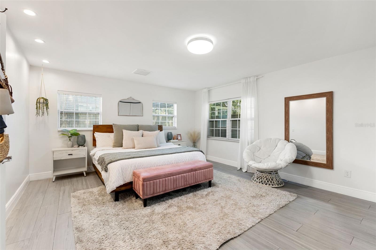
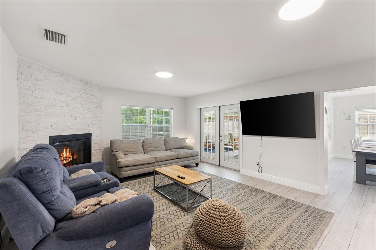
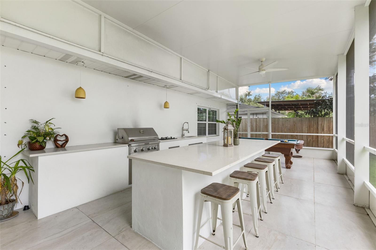
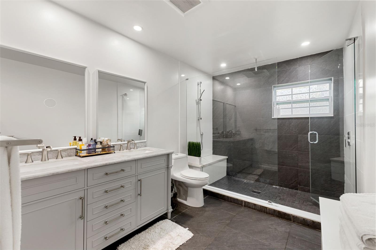
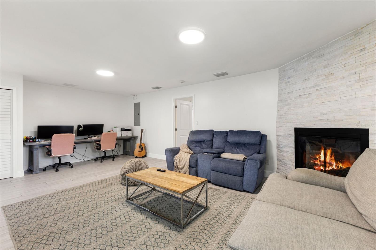
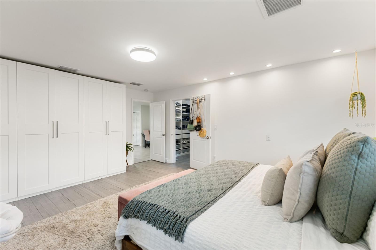
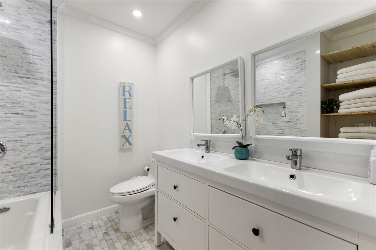
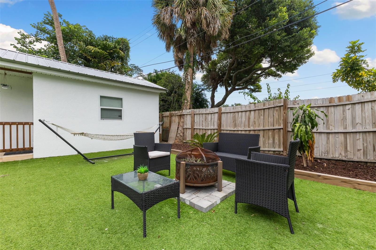
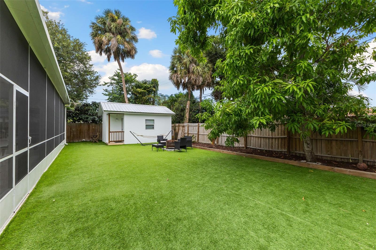
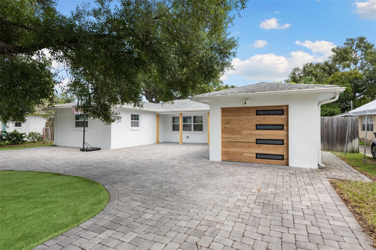
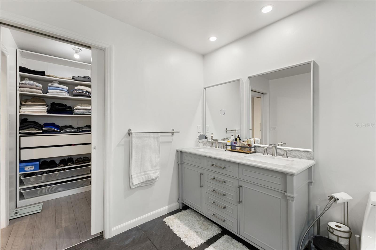
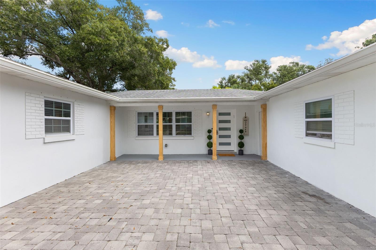

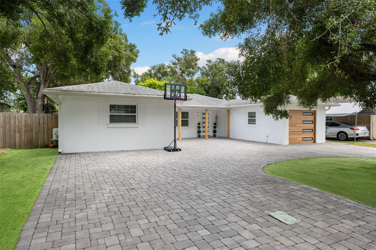
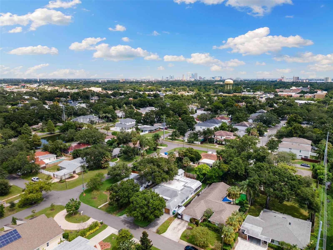
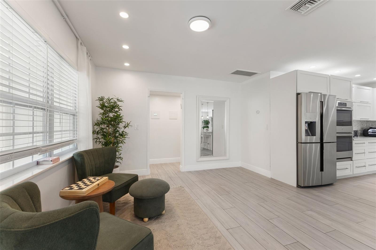
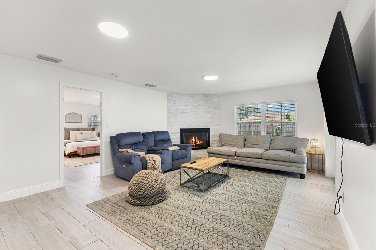
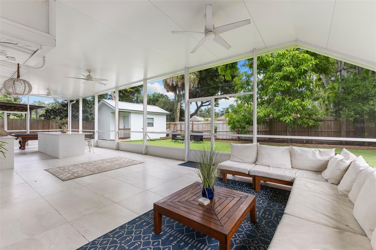
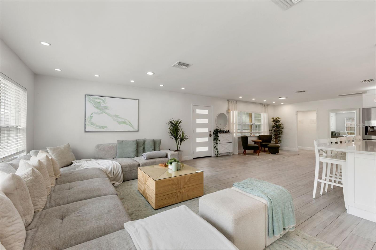
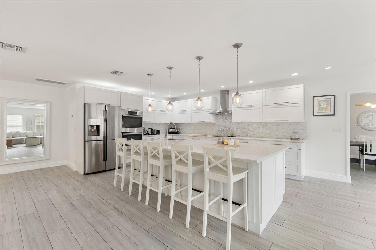
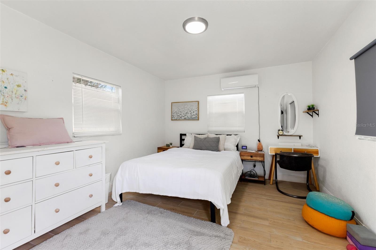
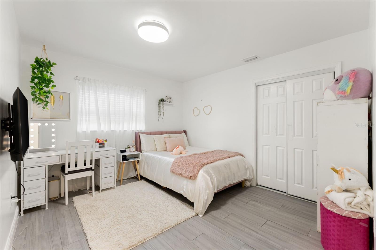
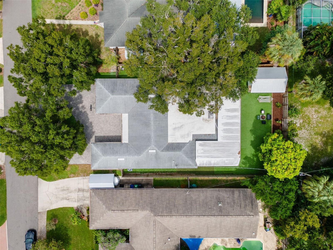
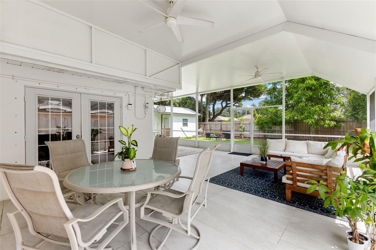
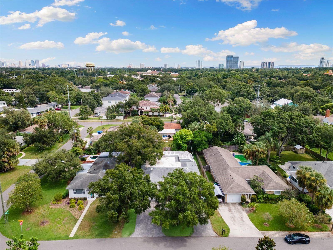
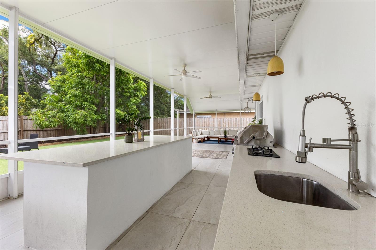
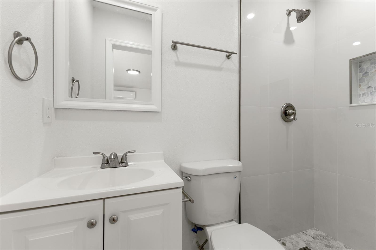

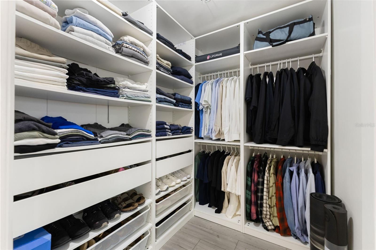
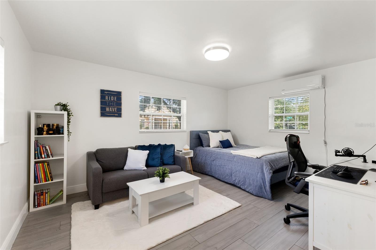
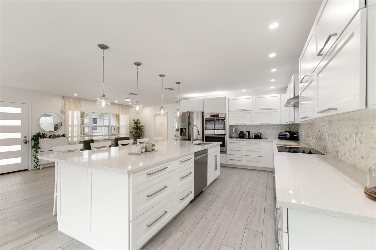
Active
2404 S HALE AVE
$1,200,000
Features:
Property Details
Remarks
Nestled on a quiet dead-end street in the heart of South Tampa, this single-story residence offers over 2,600 square feet of refined living space within the highly sought-after Plant High School District. Featuring a total of five bedrooms and four bathrooms, the home is situated in an X Flood Zone and has never sustained damage from storms, providing peace of mind in addition to its prime location. A circle driveway welcomes you home, offering both curb appeal and ample parking. From the moment you step inside, you are greeted by an open layout that seamlessly connects the kitchen, living room, and dining. The kitchen serves as the centerpiece of the home, offering a bright, airy space. Three guest bedrooms are thoughtfully arranged: one with its own en-suite bathroom, while the other two share a guest bath. Each bedroom includes a private closet. The primary suite is privately tucked away, complete with its own second living area. The suite also features a spacious bedroom, walk-in closet, additional closet buildouts, and a spa-inspired bathroom. French doors open to a huge screened-in back patio, nearly 1,000 square feet, with a full outdoor kitchen and multiple seating areas. The backyard is fully turfed for easy maintenance and offers ample room for a pool. Completing the property is a detached one-bedroom, one-bathroom ADU (not included in the main square footage), perfect for extended family, guests, or private office use. This South Tampa home offers a smart layout, versatile living spaces, and a true emphasis on indoor-outdoor living - all in one of the city’s most desirable neighborhoods.
Financial Considerations
Price:
$1,200,000
HOA Fee:
N/A
Tax Amount:
$7196.59
Price per SqFt:
$458.19
Tax Legal Description:
SOUTHLAND ADDITION S 43 FT OF LOT 3 AND N 26 FT OF LOT 6 BLOCK 28
Exterior Features
Lot Size:
9591
Lot Features:
N/A
Waterfront:
No
Parking Spaces:
N/A
Parking:
N/A
Roof:
Shingle
Pool:
No
Pool Features:
N/A
Interior Features
Bedrooms:
4
Bathrooms:
3
Heating:
Central
Cooling:
Central Air
Appliances:
Cooktop, Dishwasher, Disposal, Dryer, Microwave, Refrigerator, Washer
Furnished:
No
Floor:
Tile
Levels:
One
Additional Features
Property Sub Type:
Single Family Residence
Style:
N/A
Year Built:
1955
Construction Type:
Block
Garage Spaces:
Yes
Covered Spaces:
N/A
Direction Faces:
West
Pets Allowed:
No
Special Condition:
None
Additional Features:
French Doors, Lighting, Outdoor Kitchen, Private Mailbox, Rain Gutters
Additional Features 2:
Buyer is responsible for verifying any and all lease restrictions, regulations, or short-term rental guidelines with the city or governing municipality.
Map
- Address2404 S HALE AVE
Featured Properties