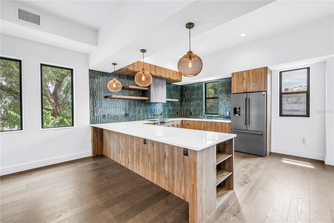
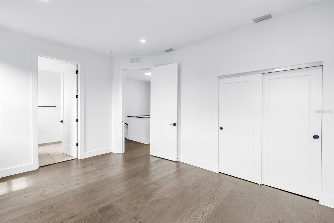
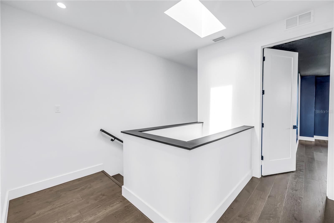
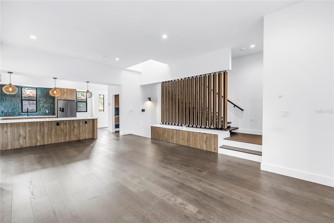
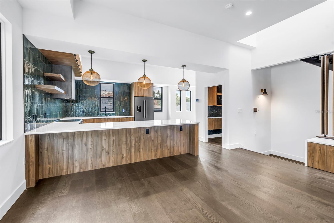
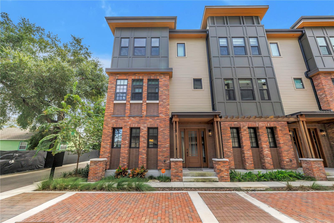
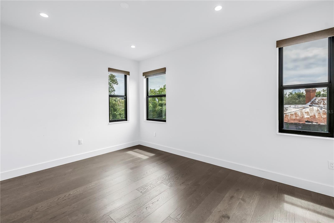
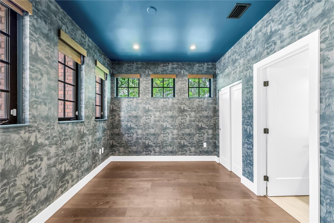
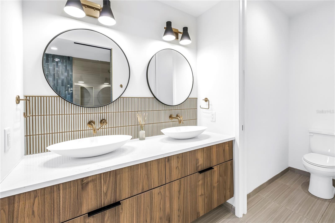
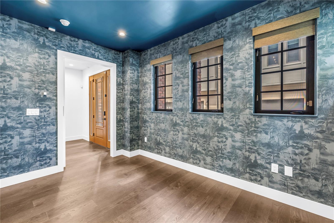
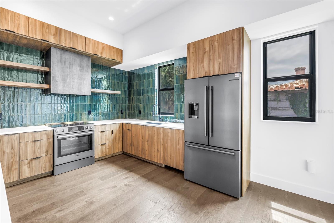
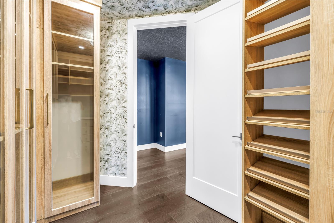
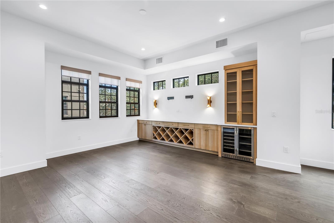
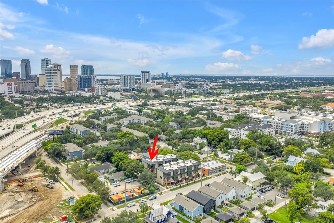
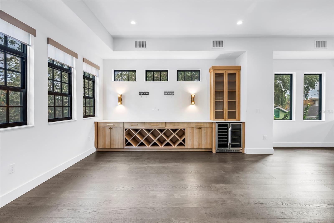
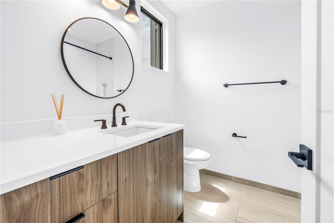
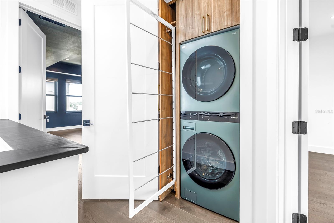
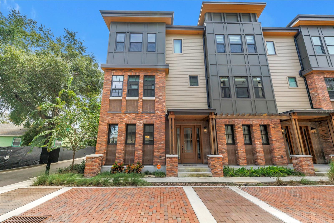
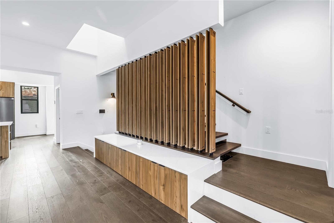
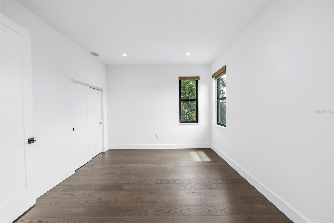
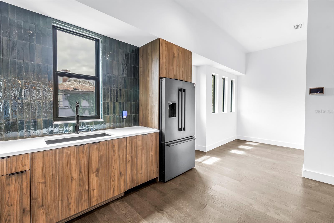
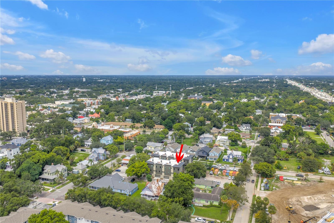
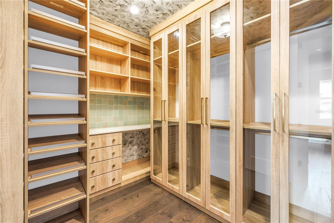
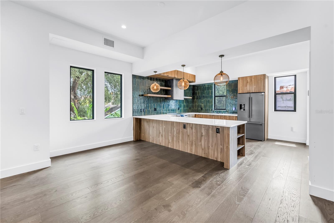
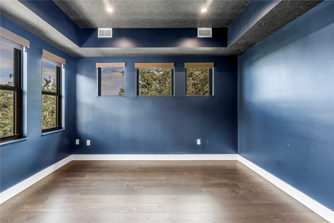
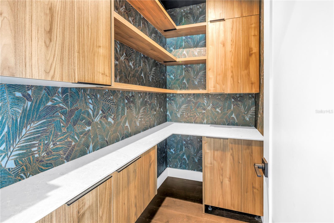
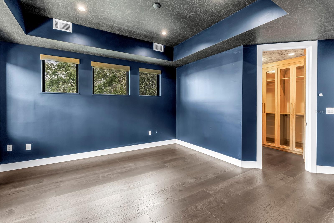
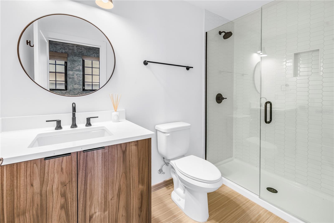
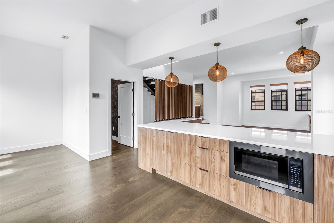
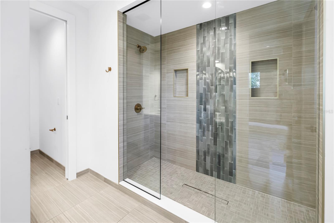
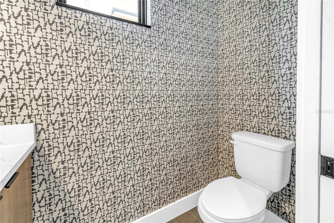
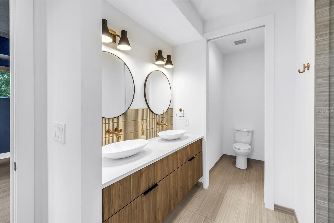
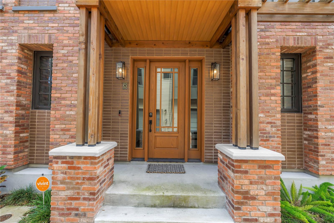
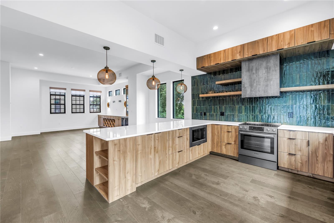
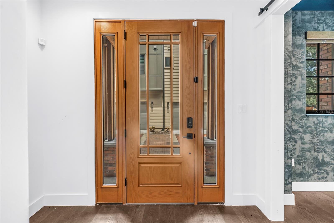
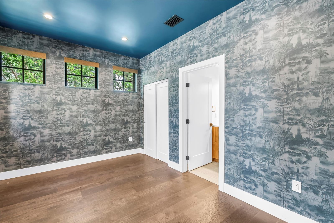
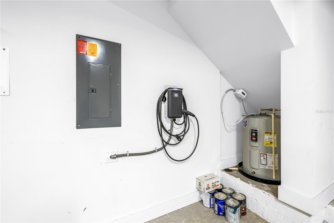
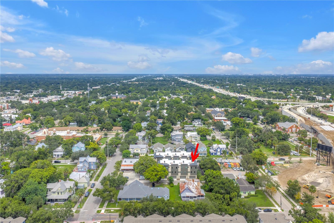
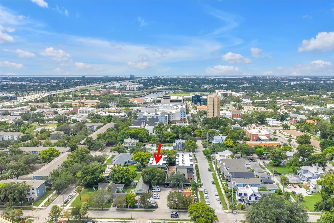
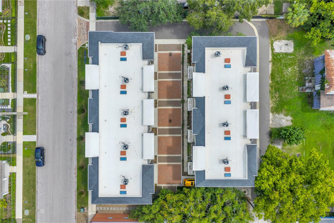
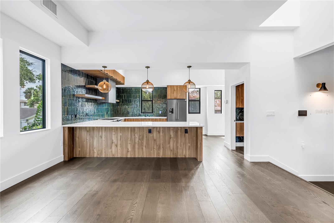
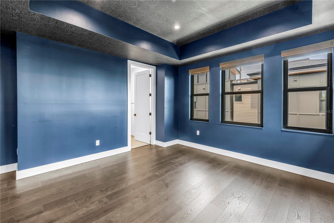
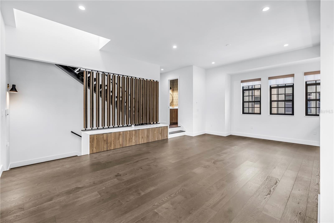
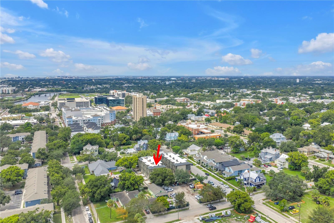
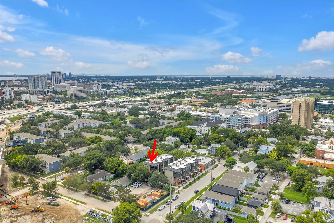
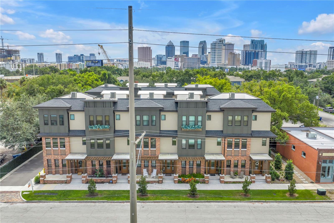
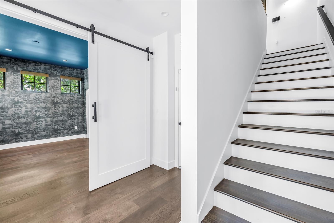
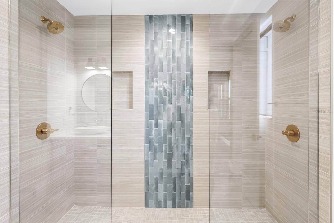
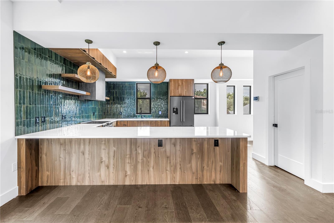
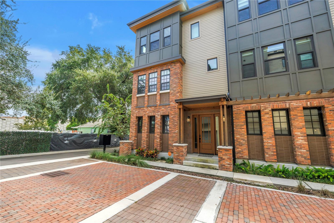
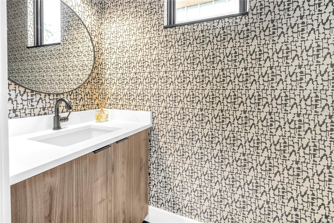
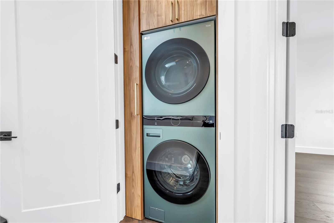
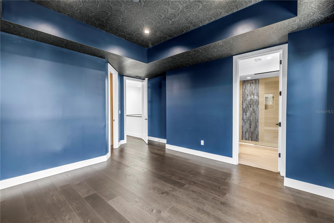
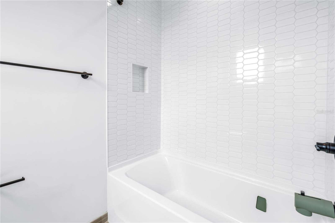
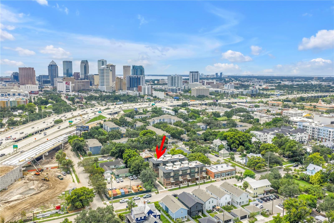
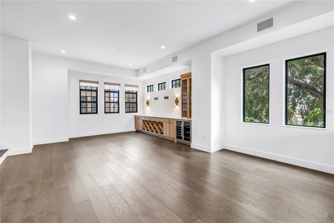
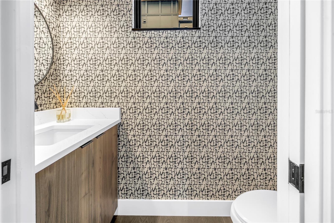
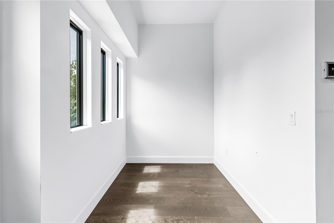
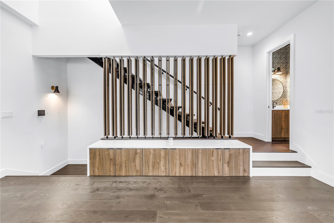
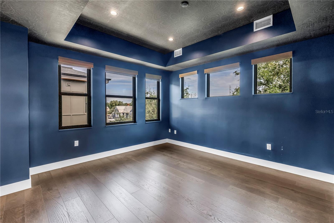
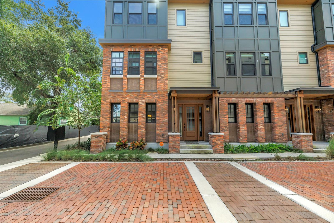
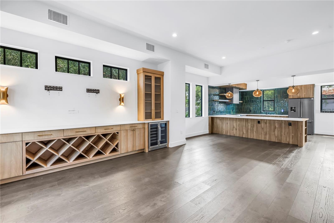
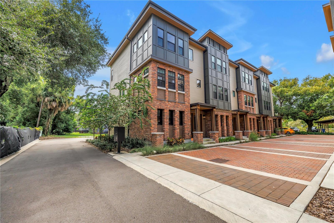
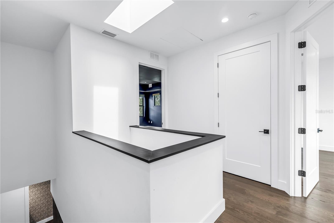
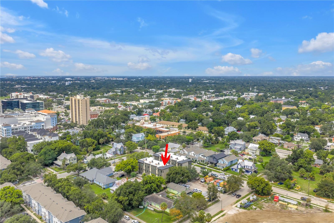
Active
409 E OAK AVE #9
$899,000
Features:
Property Details
Remarks
One or more photo(s) has been virtually staged. Welcome to this three-story masterpiece that exemplifies design and craftmanship. Located in the vibrant neighborhood of Tampa Heights, this home has great curb appeal with stunning architectural style featuring shale and brick accents and a Redwood entry porch. This home has engineered Oak hardwood flooring throughout. The first floor has a bedroom with designer wallpaper, closet with a built-in and a full bath. This bedroom could also be used as a home office. Both staircases in this home are stunning with open custom steel with Oak treads. With an open concept living, the second floor is the main living area featuring a gourmet kitchen, breakfast nook, half bath, dining and living areas. The kitchen has custom solid wood cabinetry, Quartz counters, stainless steel appliances, pendent lighting, walk-in pantry and gorgeous glass tile backsplash. This living room has a built-in with a wine refrigerator. The third floor of this home has the primary suite, secondary bedroom with a full bath and a laundry closet. The primary suite has a large custom designed walk-in closet. The primary bath has double sinks, water closet and a walk-in shower with dual shower heads. Completing this home is an attached 2-car garage with an electric vehicle charging station. Built to last, this steel framed home is hurricane and termite resistant. Not in a flood zone, this home is located in one of the city’s most dynamic neighborhoods and it is close to sought after destinations such as Riverwalk, Armature Works and Downtown Tampa.
Financial Considerations
Price:
$899,000
HOA Fee:
400
Tax Amount:
$15346
Price per SqFt:
$422.86
Tax Legal Description:
EAST OAK TOWNHOMES LOT 9
Exterior Features
Lot Size:
1232
Lot Features:
City Limits, Sidewalk
Waterfront:
No
Parking Spaces:
N/A
Parking:
Electric Vehicle Charging Station(s), Garage Door Opener
Roof:
Membrane, Shingle
Pool:
No
Pool Features:
N/A
Interior Features
Bedrooms:
3
Bathrooms:
4
Heating:
Electric, Heat Pump
Cooling:
Central Air
Appliances:
Convection Oven, Dishwasher, Disposal, Dryer, Electric Water Heater, Microwave, Range Hood, Refrigerator, Washer, Wine Refrigerator
Furnished:
Yes
Floor:
Hardwood, Tile
Levels:
Three Or More
Additional Features
Property Sub Type:
Townhouse
Style:
N/A
Year Built:
2023
Construction Type:
Brick, HardiPlank Type, Metal Frame
Garage Spaces:
Yes
Covered Spaces:
N/A
Direction Faces:
North
Pets Allowed:
Yes
Special Condition:
None
Additional Features:
Private Mailbox, Sidewalk
Additional Features 2:
Verify with HOA
Map
- Address409 E OAK AVE #9
Featured Properties