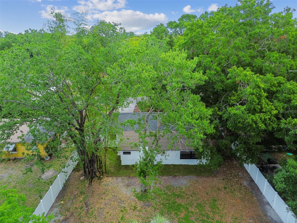
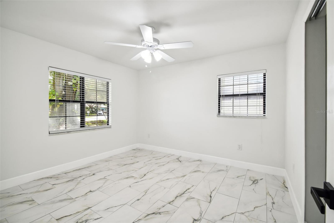
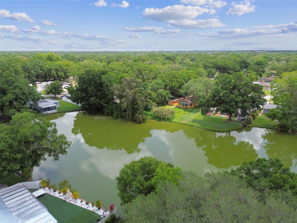
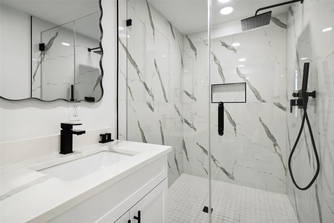
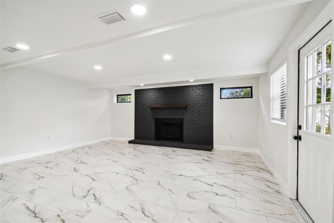
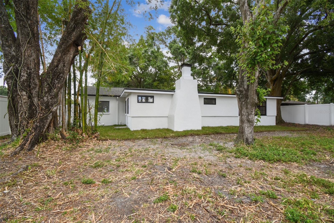
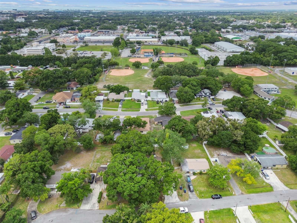
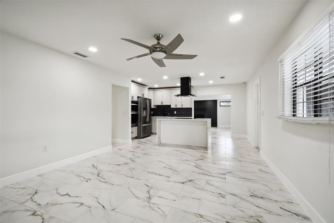
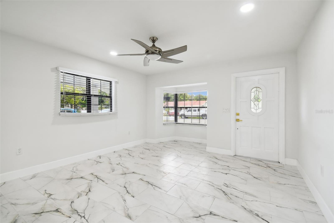
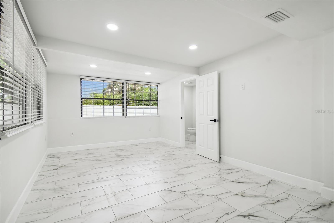
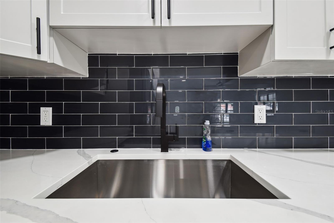
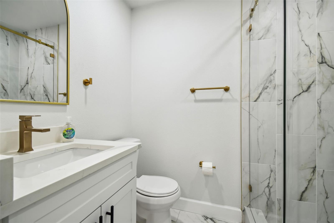
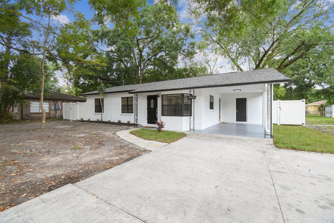
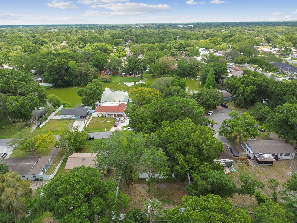
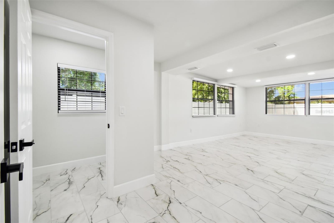
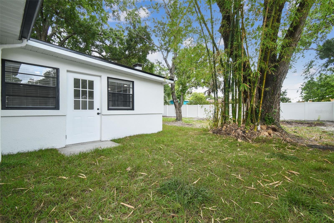
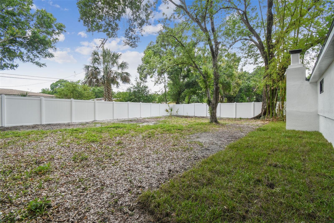
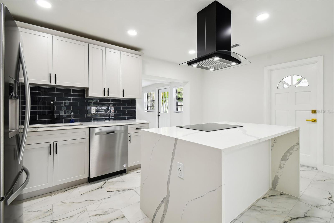
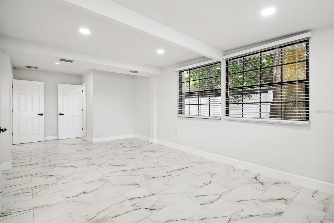
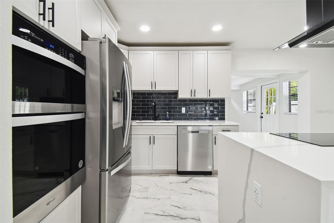
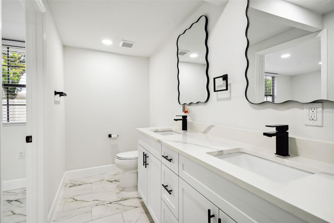
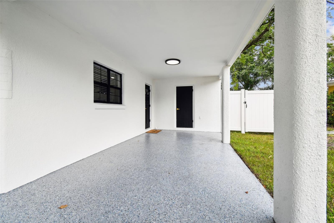
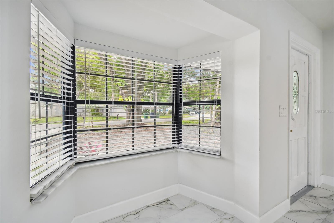
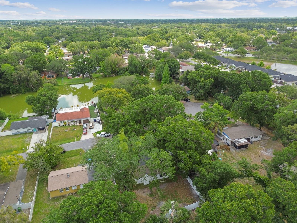
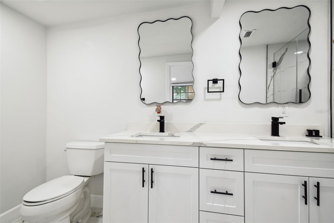
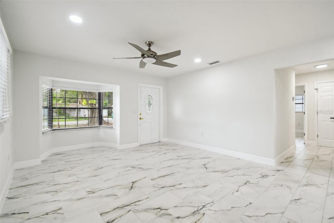
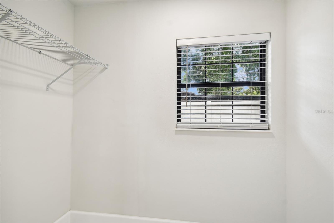
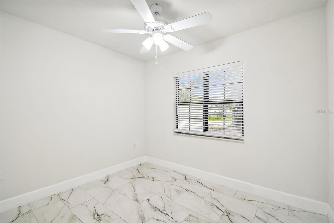
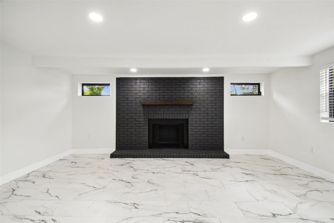
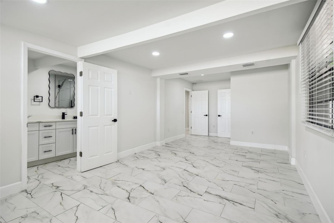
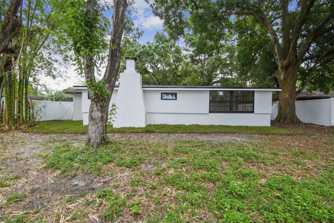
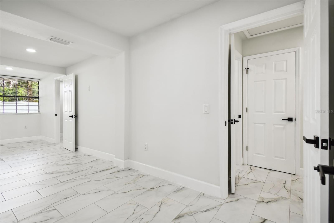
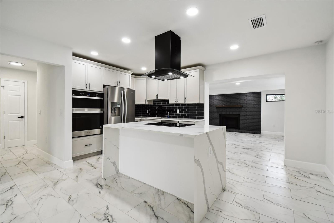
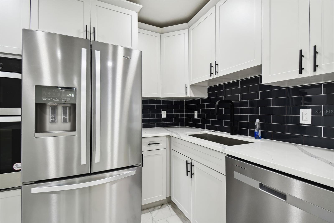
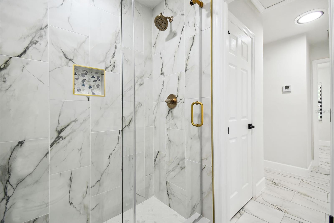
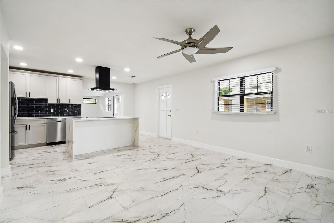
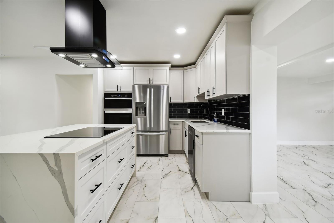
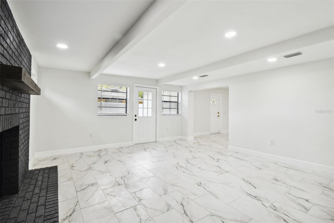
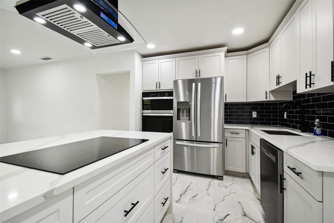
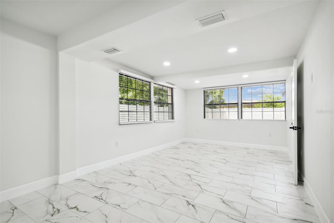
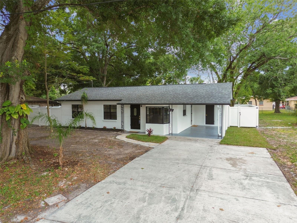
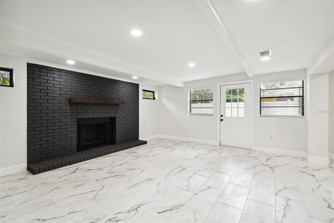
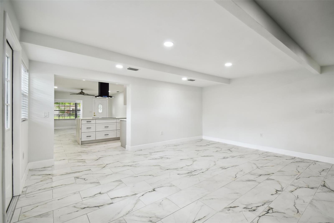
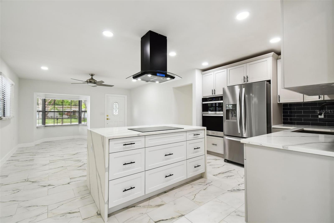
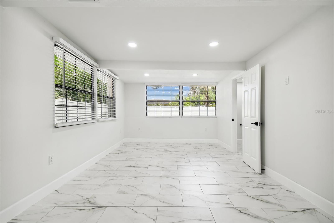
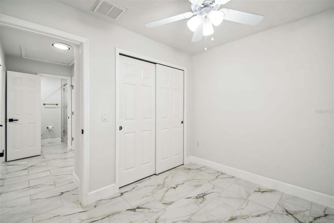
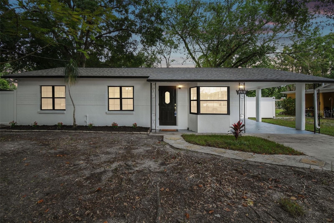
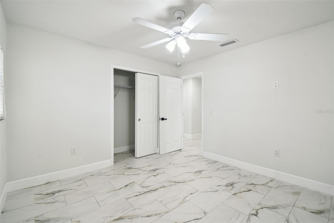
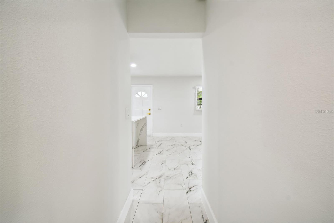
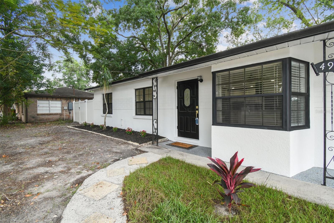
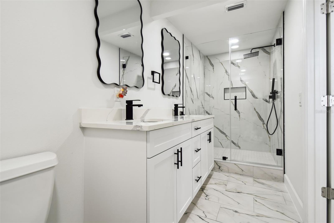
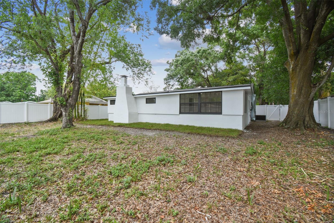
Active
4910 N DARBY AVE
$499,900
Features:
Property Details
Remarks
Come and take a look at this recently renovated home, where you'll find a tastefully designed interior that uses bold color contrasts. The living room features a cozy fireplace, creating a warm, relaxing atmosphere. The residence includes three comfortable bedrooms and two bathrooms. The house has a NEW ROOF, NEWER AIR CONDITIONING, NEW STAINLESS STEEL APPLIANCES, PORCELAIN FLOORS THROUGHOUT, NEW LIGHT FIXTURES, NEW FAUCETS, AND A NEW VINYL FENCE, ALL IN 2024. The kitchen is well-equipped and features a modern island with an attractive waterfall-style countertop that blends functionality with aesthetic appeal. The interior is filled with natural light pouring in through large windows, enhancing the overall ambiance of the living spaces. The bathrooms are a luxurious experience, with glass-enclosed showers, stylish tilework, and elegant gold finishes. The backyard is spacious and offers plenty of room for outdoor activities, with a tree providing shade and privacy. The home is located in the Wellswood neighborhood, offering easy access to many nearby amenities. Wellswood Park is an incredible neighborhood in Tampa Bay that provides fantastic access to everything the city has — from the International Mall and the airport to Gulf beaches, surrounded by amazing restaurants, the Bucs stadium, the Tampa Zoo, Busch Gardens, and every new development in the city of Tampa.
Financial Considerations
Price:
$499,900
HOA Fee:
N/A
Tax Amount:
$4504.46
Price per SqFt:
$322.72
Tax Legal Description:
WELLSWOOD ANNEX LOT 4
Exterior Features
Lot Size:
8460
Lot Features:
City Limits, In County, Oversized Lot, Paved
Waterfront:
No
Parking Spaces:
N/A
Parking:
N/A
Roof:
Shingle
Pool:
No
Pool Features:
N/A
Interior Features
Bedrooms:
3
Bathrooms:
2
Heating:
Central
Cooling:
Central Air
Appliances:
Dishwasher, Microwave, Range, Range Hood, Refrigerator
Furnished:
Yes
Floor:
Tile
Levels:
One
Additional Features
Property Sub Type:
Single Family Residence
Style:
N/A
Year Built:
1958
Construction Type:
Block
Garage Spaces:
No
Covered Spaces:
N/A
Direction Faces:
East
Pets Allowed:
No
Special Condition:
None
Additional Features:
Garden, Private Mailbox
Additional Features 2:
N/A
Map
- Address4910 N DARBY AVE
Featured Properties