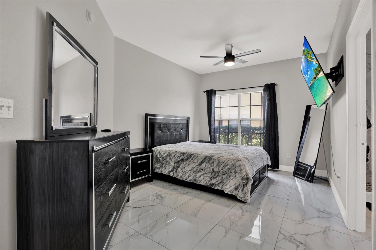
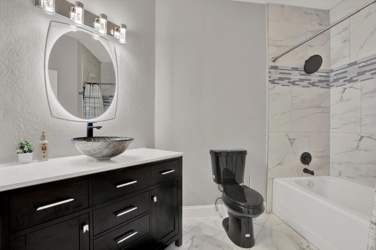
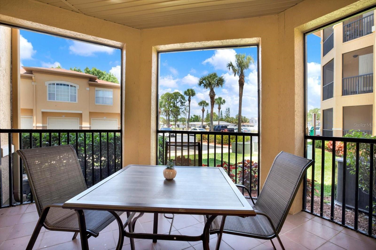
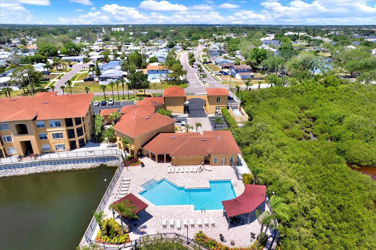
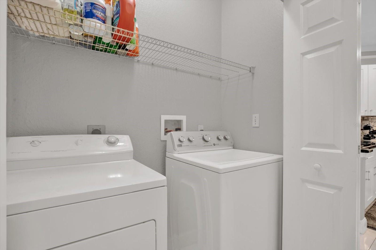
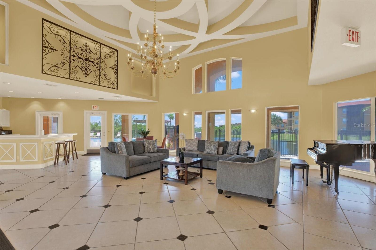
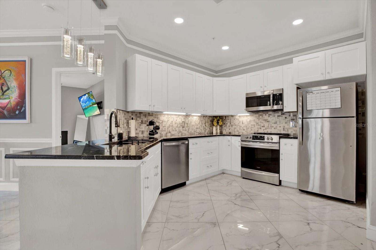
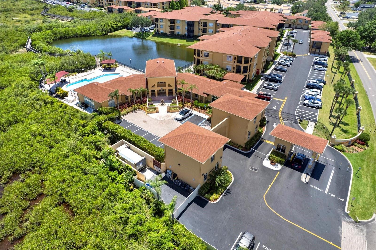
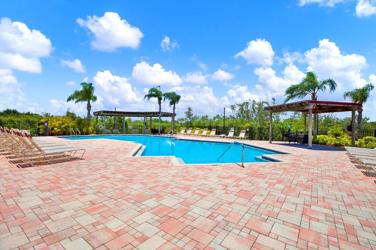
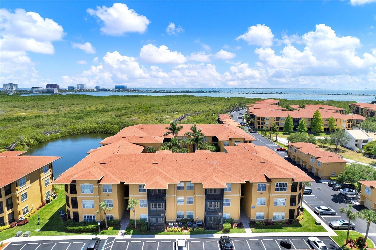
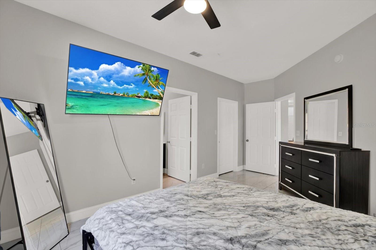
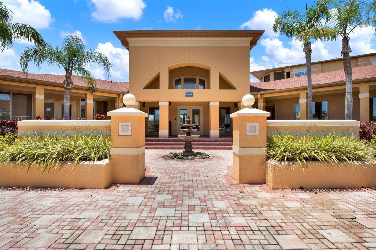
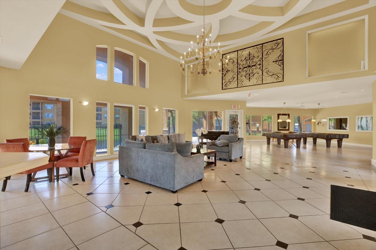
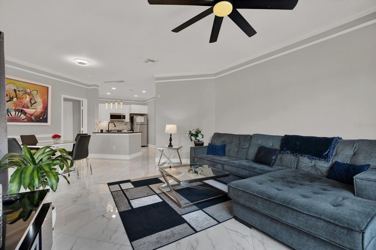
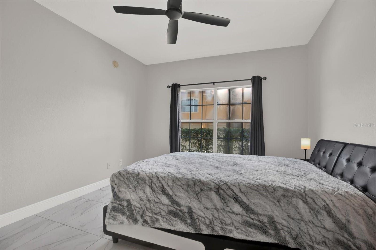
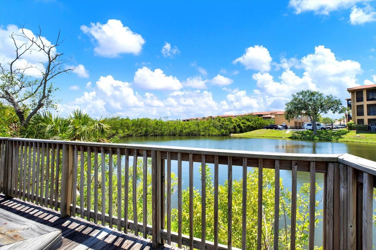
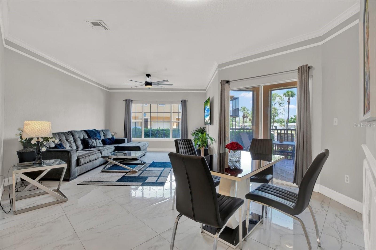
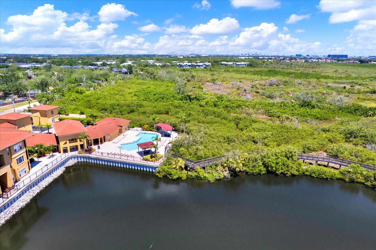
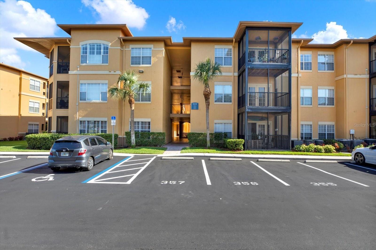
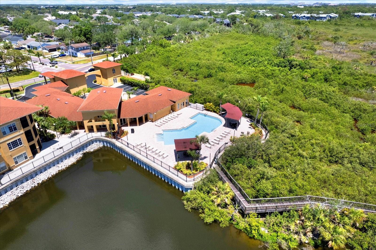
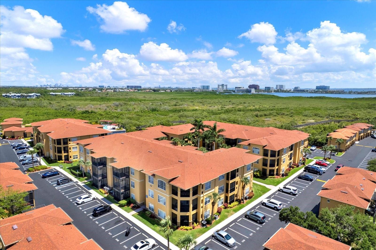
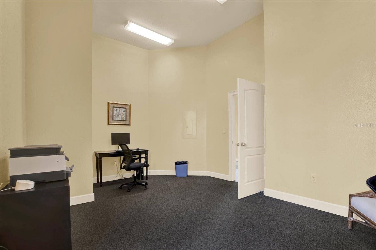
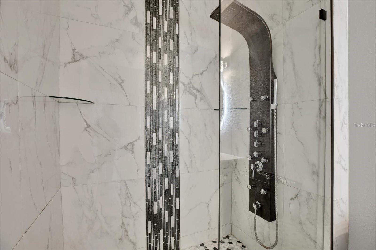
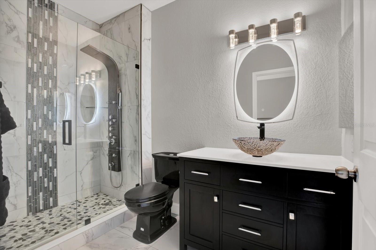
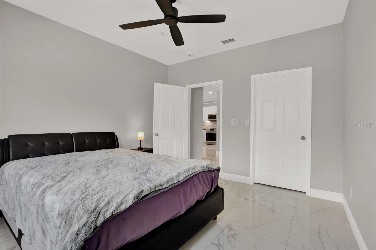
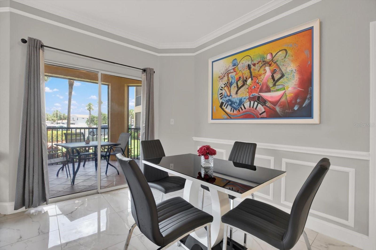
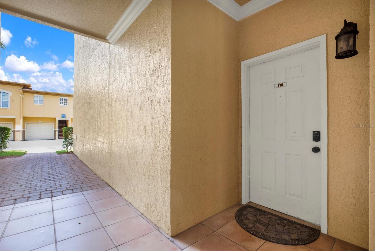
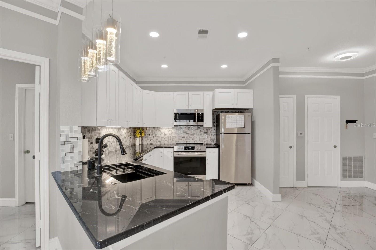
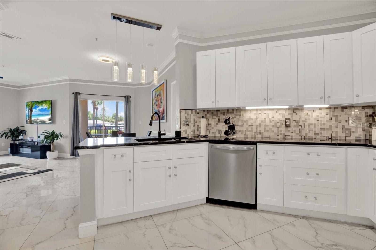
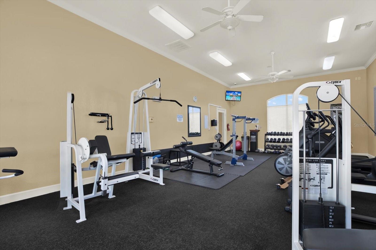
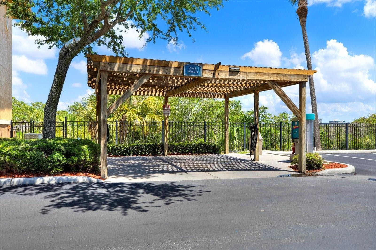
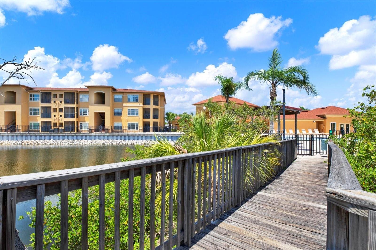
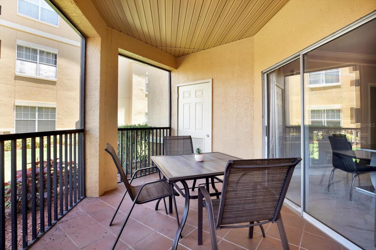
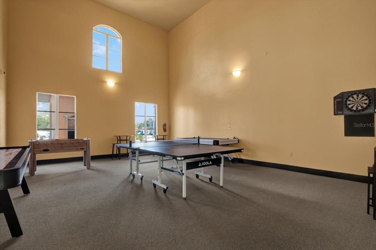
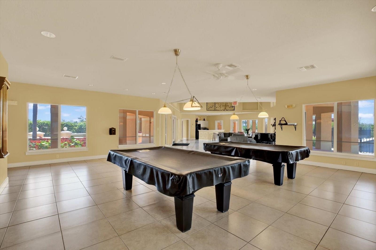
Active
4333 BAYSIDE VILLAGE DR #110
$280,000
Features:
Property Details
Remarks
One or more photo(s) has been virtually staged. Step into this beautifully updated modern condo in the desirable, gated Beachwalk Condominiums community in Tampa. Designed for both comfort and style, this home features an open-concept layout with premium porcelain tile flooring throughout, creating a seamless flow between the kitchen, dining, and living areas. The fully renovated kitchen is a standout with granite countertops, custom cabinetry, mosaic tile backsplash, pull-down faucet, stainless steel appliances, and designer pendant lighting. Retreat to the spa-inspired bathrooms, each thoughtfully upgraded with marble-tiled shower walls, rain shower heads, LED vanity mirrors, mirrored shelving cabinets, and waterfall vessel sinks. The primary bath boasts a multiple shower head system for a true at-home oasis. Both bedrooms are generously sized with walk-in closets, and the home is enhanced with crown molding, fresh paint, and oversized insulated windows that fill the space with natural light. The private balcony features newly replaced screens, storage space, and tranquil views of the lush tropical landscaping. Recent updates include newer A/C (2019), LED lighting, washer, dryer, and water heater. Beachwalk Condominiums offers a resort-style living experience with a 24-hour manned security gate, fitness center, pool, game room, billiards tables, office and printer rooms, auditorium, canoe dock with bay access, and a scenic boardwalk along the water. HOA fees include water, sewer, and valet trash service, making this a turnkey opportunity in a prime Tampa location.
Financial Considerations
Price:
$280,000
HOA Fee:
694
Tax Amount:
$3629.33
Price per SqFt:
$242.84
Tax Legal Description:
BEACHWALK CONDOMINIUM UNIT 33-110 BLDG 2 AND AN UNDIV INT IN COMMON ELEM
Exterior Features
Lot Size:
22
Lot Features:
Sidewalk
Waterfront:
Yes
Parking Spaces:
N/A
Parking:
Guest, Reserved
Roof:
Tile
Pool:
No
Pool Features:
N/A
Interior Features
Bedrooms:
2
Bathrooms:
2
Heating:
Electric
Cooling:
Central Air
Appliances:
Built-In Oven, Cooktop, Dishwasher, Disposal, Dryer, Microwave, Refrigerator, Washer
Furnished:
No
Floor:
Tile
Levels:
One
Additional Features
Property Sub Type:
Condominium
Style:
N/A
Year Built:
2000
Construction Type:
Metal Frame, Stucco, Frame
Garage Spaces:
No
Covered Spaces:
N/A
Direction Faces:
West
Pets Allowed:
No
Special Condition:
None
Additional Features:
Lighting, Sidewalk, Sliding Doors, Sprinkler Metered, Storage
Additional Features 2:
N/A
Map
- Address4333 BAYSIDE VILLAGE DR #110
Featured Properties