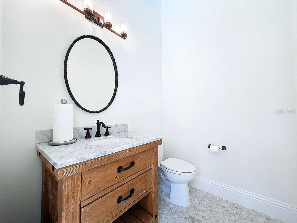

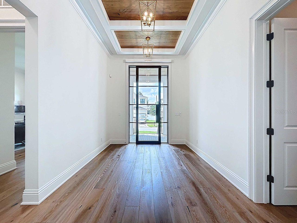
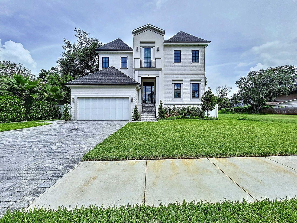
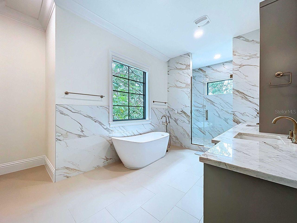
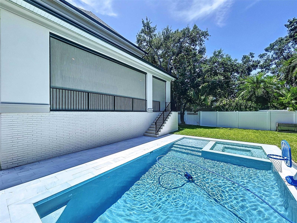
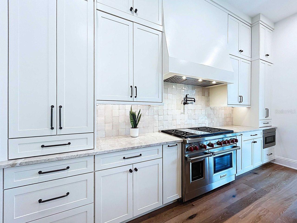
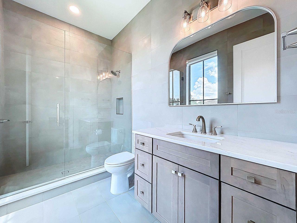
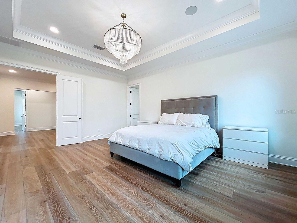
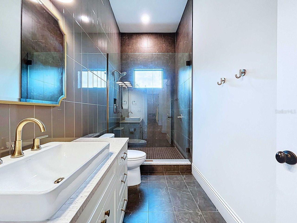
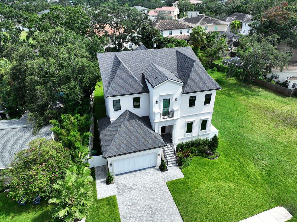
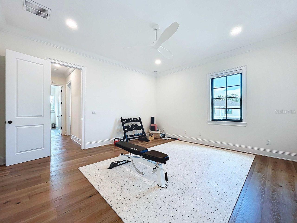
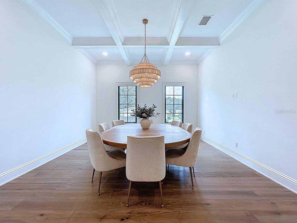
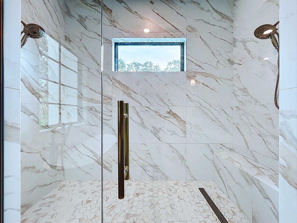
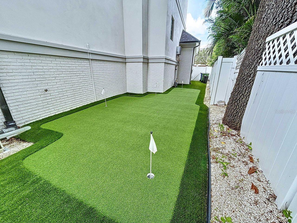
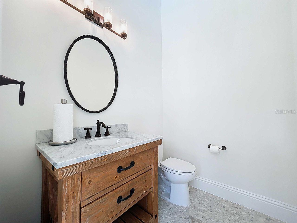
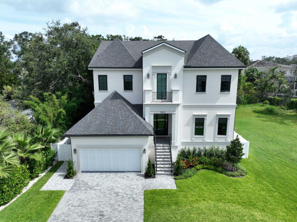
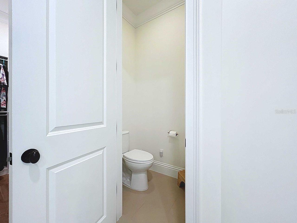
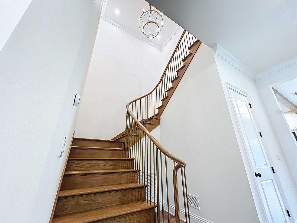


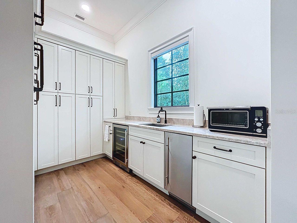
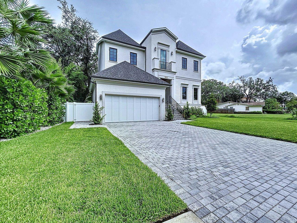
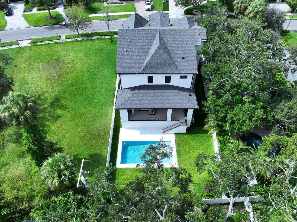
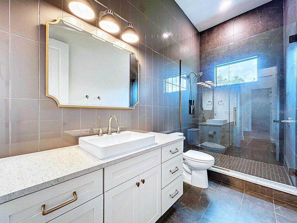
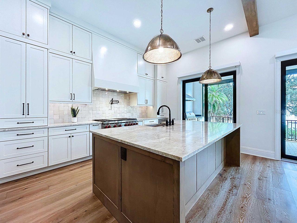
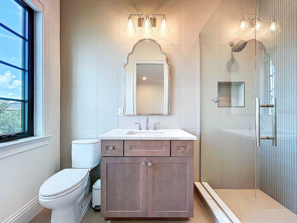
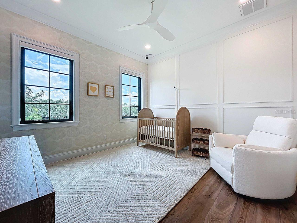
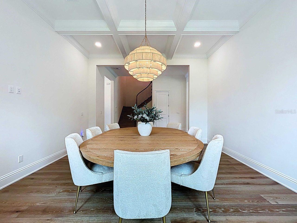

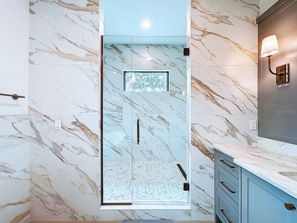

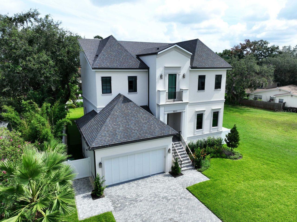
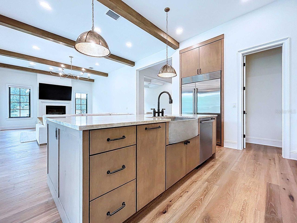
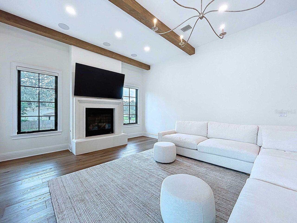
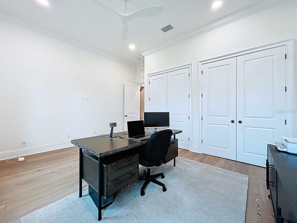
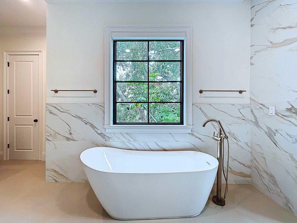
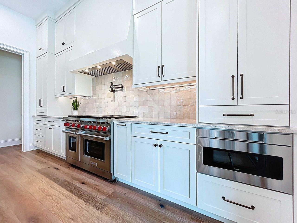
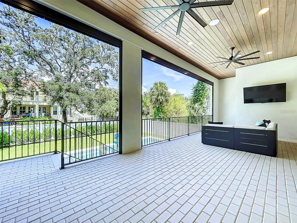
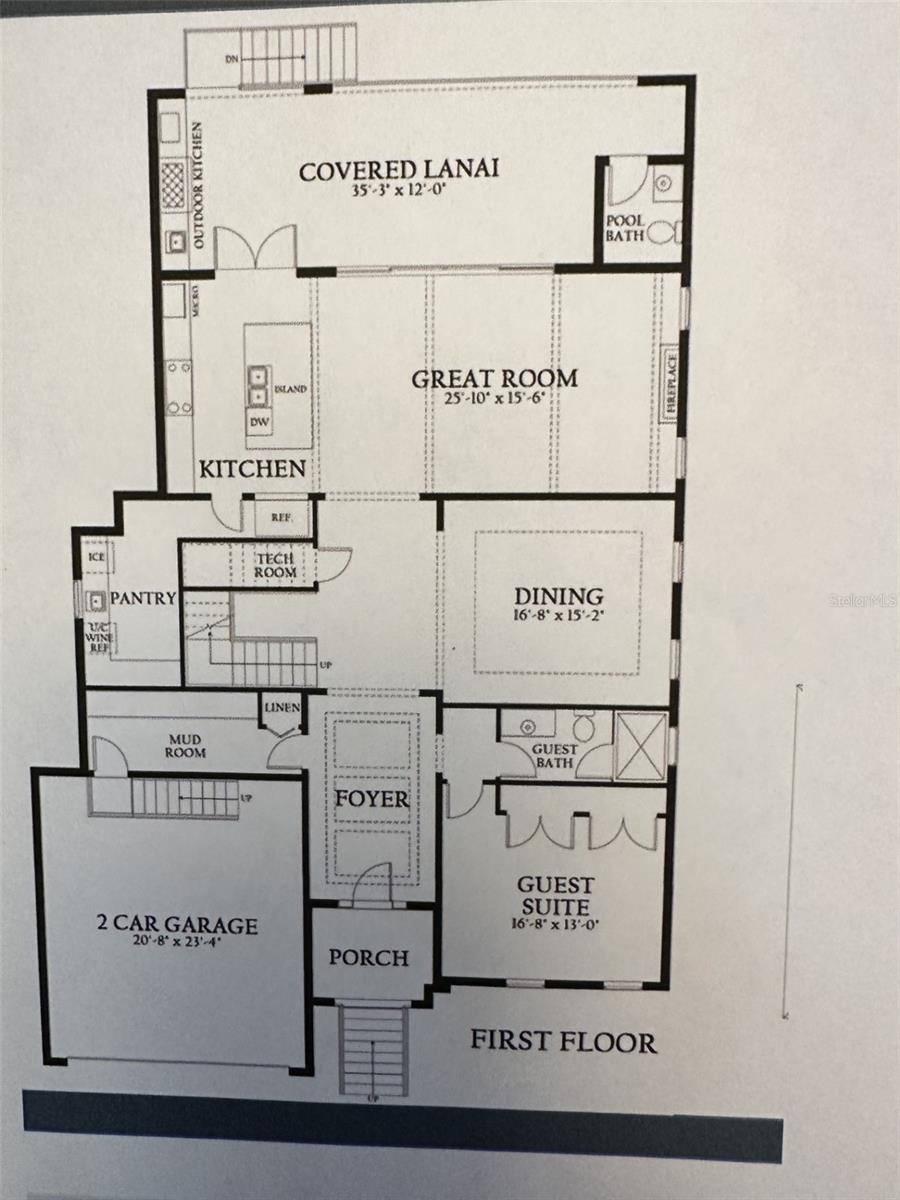
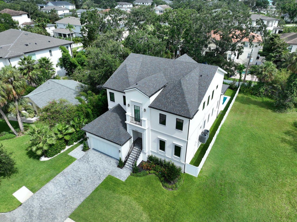
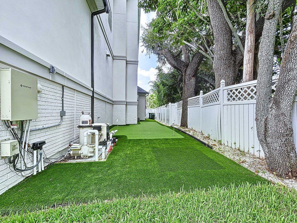
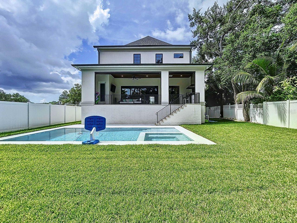

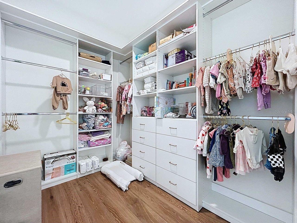
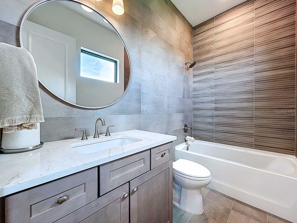
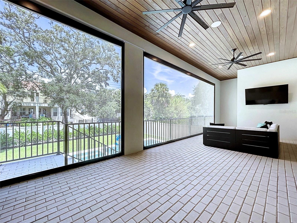
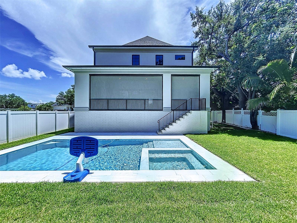
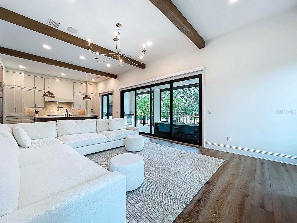
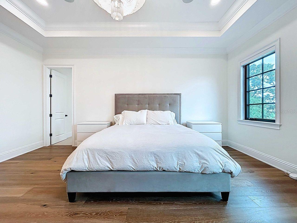
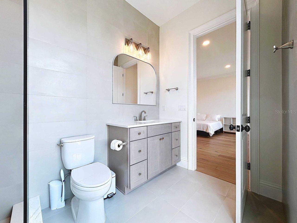
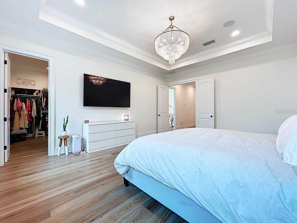
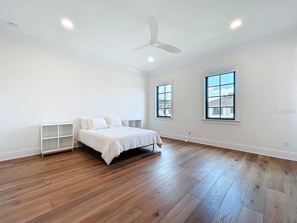
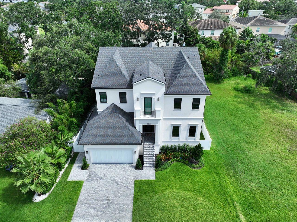

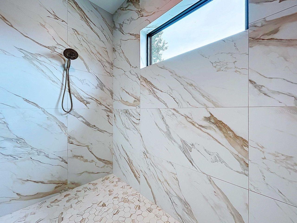
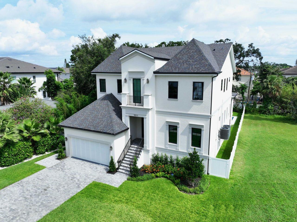
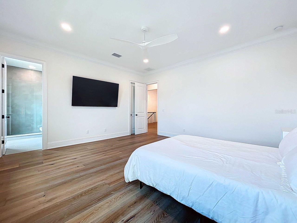
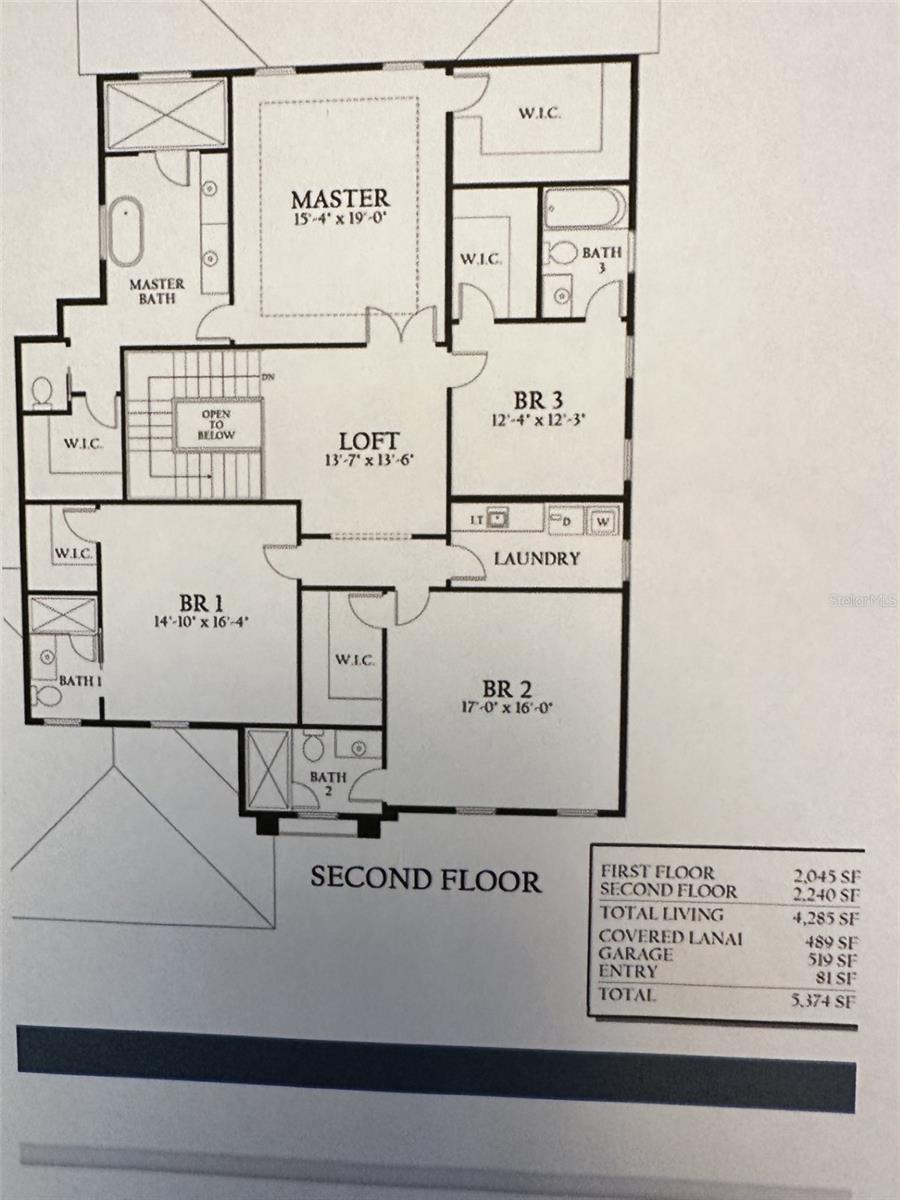
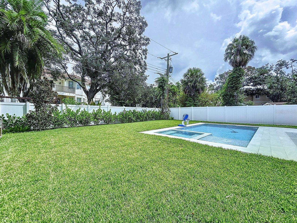
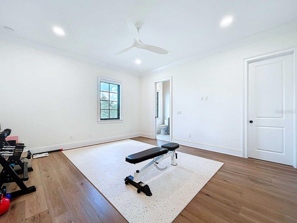
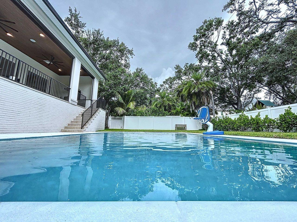
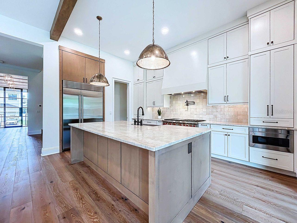
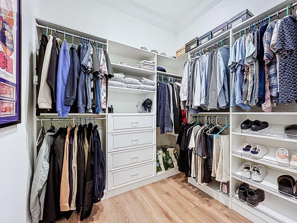

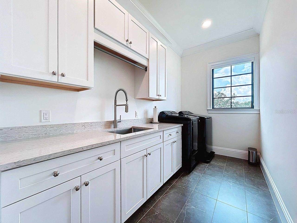
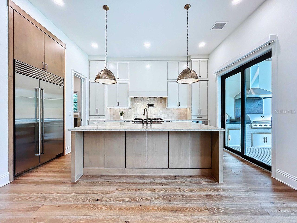
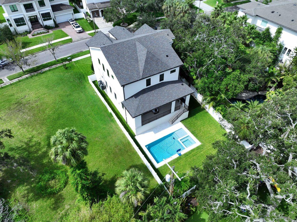
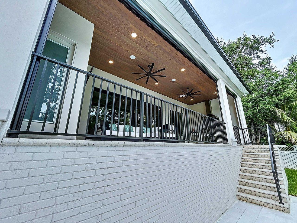
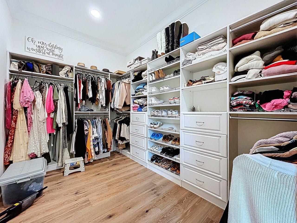
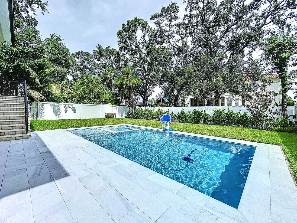
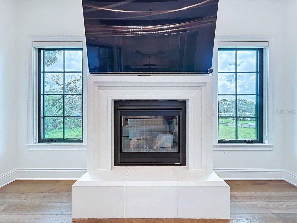
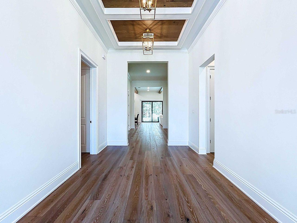
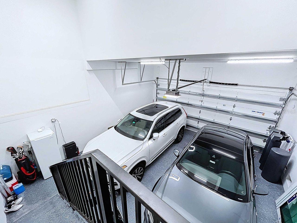
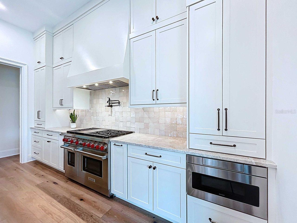
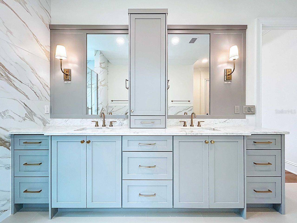
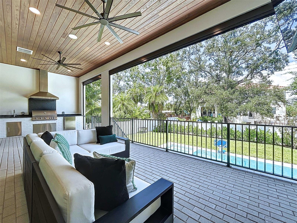
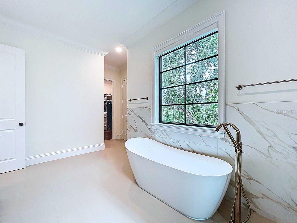
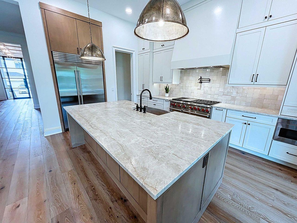
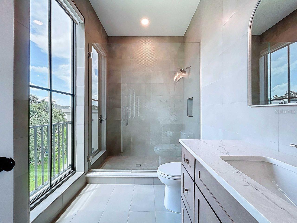
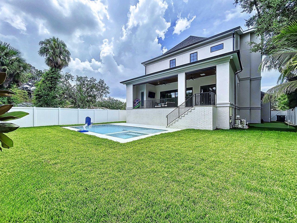

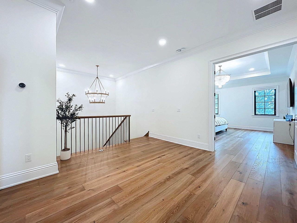
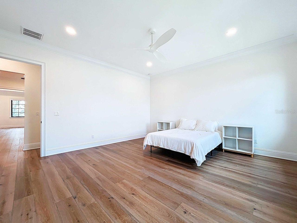
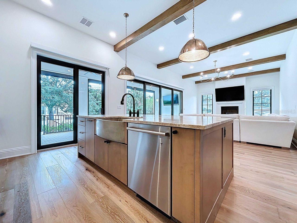
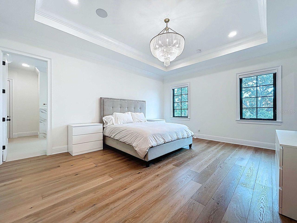

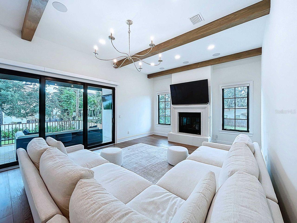
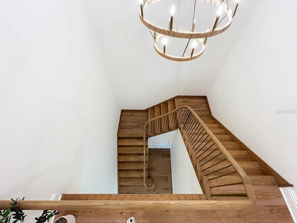
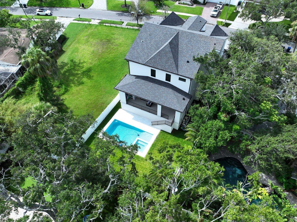
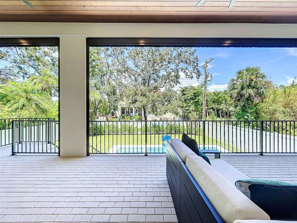
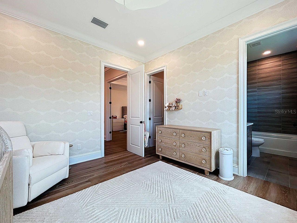
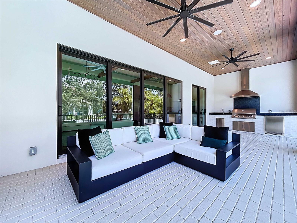
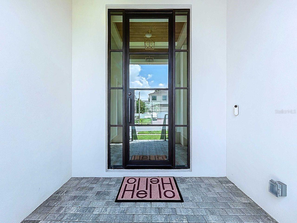
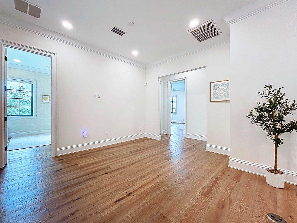
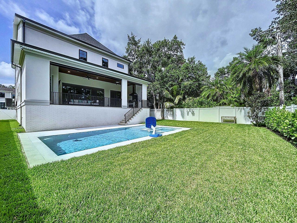
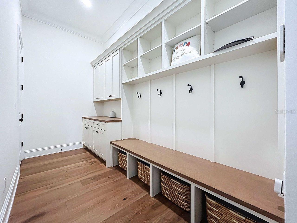
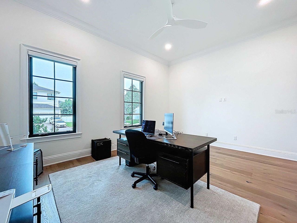
Active
5011 W DICKENS AVE
$2,750,000
Features:
Property Details
Remarks
Welcome to your dream home in the heart of South Tampa! This stunning two-story Sunset Park 2024 construction offers luxurious living with modern elegance and thoughtful design throughout. This Milana Custom Home is thoughtfully designed and includes 5 spacious bedrooms, 5 full bathrooms, and 1 half baths, this home is perfect for families and entertaining. This modern smart home features a full Google Home system including an integrated camera system, video doorbell, two Nest thermostats and smart garage door, Culligan water softener and three reverse osmosis water filtration points—offering advanced comfort, security, and water quality throughout. Step inside through the grand foyer, where you’ll be greeted by an open and airy floor plan. The first floor features a versatile guest suite, a convenient mudroom, and a tech room, perfect for working from home. The expansive great room seamlessly connects to the gourmet kitchen, which includes a large pantry with plenty of storage, state-of-the-art appliances, and plenty of counter space for culinary adventures. Step outside to your private oasis ideal for year-round outdoor living and entertaining. The expansive covered lanai with remote controlled roll down sunshade and outdoor kitchen overlooks a sparkling pool and large backyard perfect for kids and pets. The backyard also has a sizable 4 hole putting green. Upstairs, the master suite is a true retreat, featuring two generous walk-in closets and a luxurious ensuite bath with all the amenities you could desire. Three additional bedrooms, each with their own walk-in closets and ensuite baths, provide comfort and privacy for family and guests. A spacious loft and a convenient laundry room complete the second floor. The home also includes a 2-car garage, providing ample storage and convenience. This home is located in the highly desirable Sunset Park neighborhood and is close to Tampa International Airport, International Mall, dining and a top-rated school district. Schedule your private showing today.
Financial Considerations
Price:
$2,750,000
HOA Fee:
N/A
Tax Amount:
$7270.51
Price per SqFt:
$641.77
Tax Legal Description:
SUNSET PARK LOT 26 BLOCK 31
Exterior Features
Lot Size:
9450
Lot Features:
N/A
Waterfront:
No
Parking Spaces:
N/A
Parking:
Garage Door Opener, Ground Level, Guest, On Street, Oversized
Roof:
Shingle
Pool:
Yes
Pool Features:
Auto Cleaner, Deck, Fiber Optic Lighting, Gunite, In Ground, Lighting, Outside Bath Access, Pool Alarm, Pool Sweep, Tile
Interior Features
Bedrooms:
5
Bathrooms:
6
Heating:
Central, Electric
Cooling:
Central Air
Appliances:
Built-In Oven, Convection Oven, Cooktop, Dishwasher, Disposal, Dryer, Freezer, Gas Water Heater, Ice Maker, Kitchen Reverse Osmosis System, Microwave, Range, Range Hood, Refrigerator, Washer, Water Softener, Wine Refrigerator
Furnished:
No
Floor:
Ceramic Tile, Wood
Levels:
Two
Additional Features
Property Sub Type:
Single Family Residence
Style:
N/A
Year Built:
2024
Construction Type:
Block, Metal Frame, Stucco, Frame
Garage Spaces:
Yes
Covered Spaces:
N/A
Direction Faces:
East
Pets Allowed:
No
Special Condition:
None
Additional Features:
Lighting, Outdoor Kitchen, Private Mailbox, Rain Gutters, Sidewalk, Sliding Doors
Additional Features 2:
N/A
Map
- Address5011 W DICKENS AVE
Featured Properties