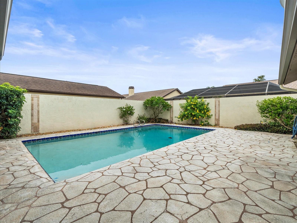
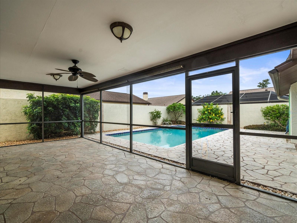
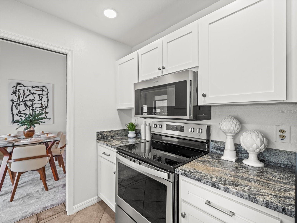
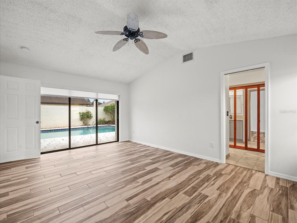
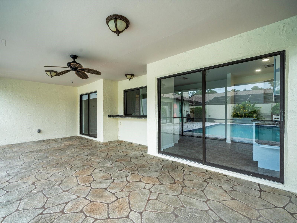
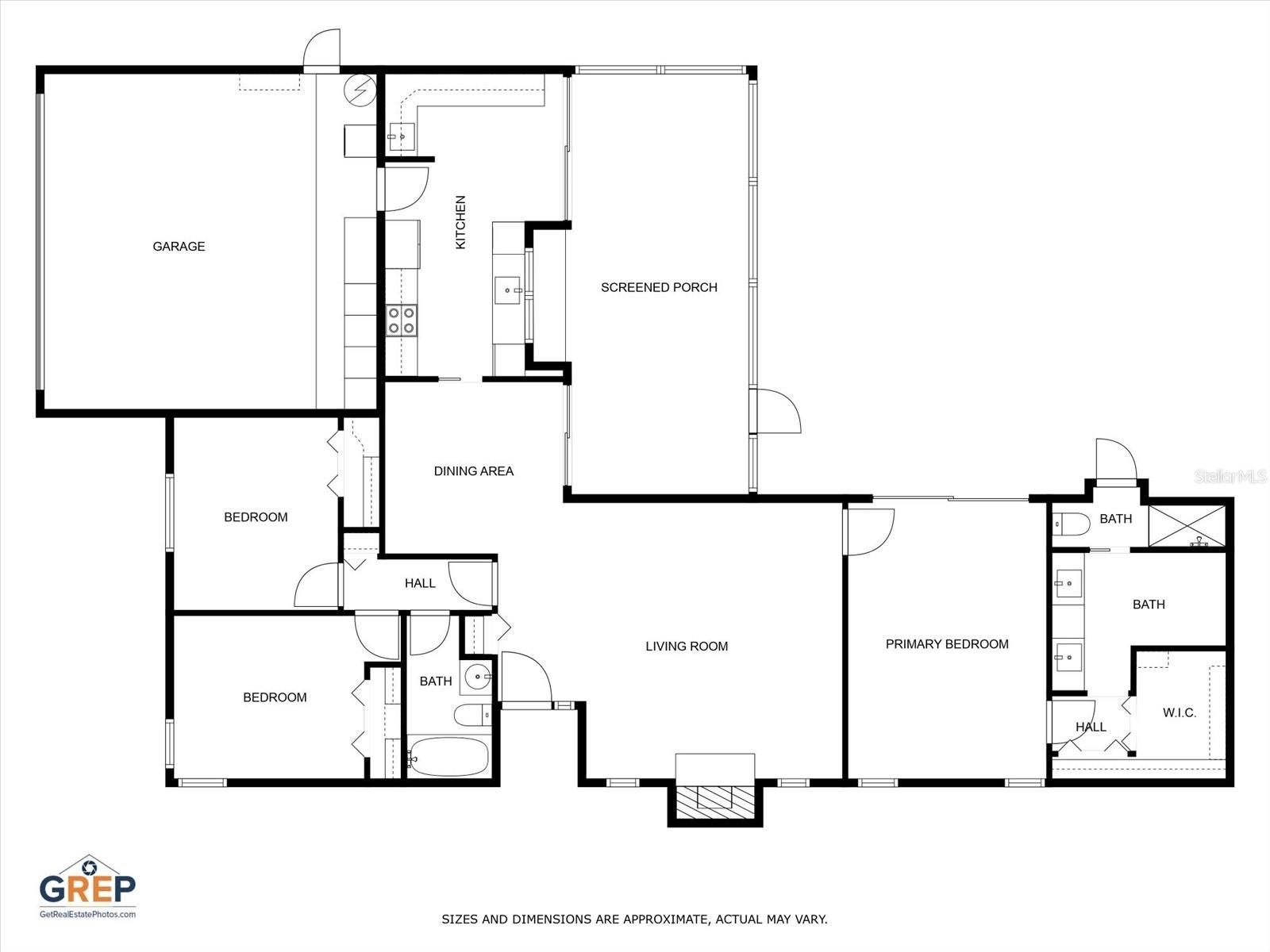
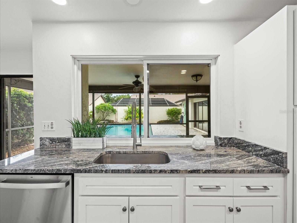
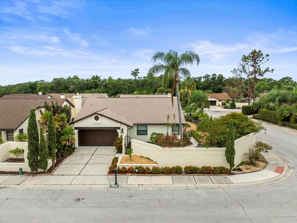
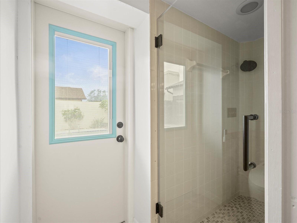
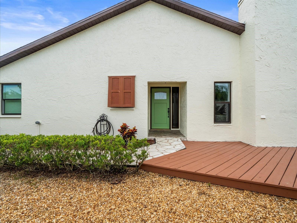
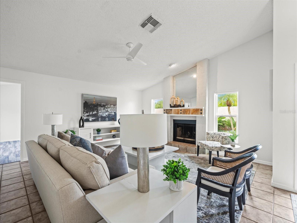
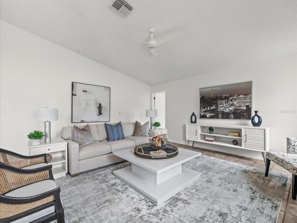
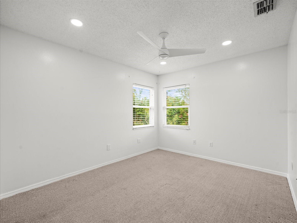
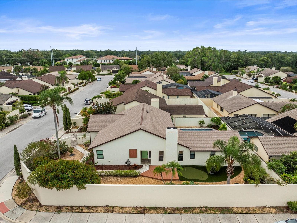
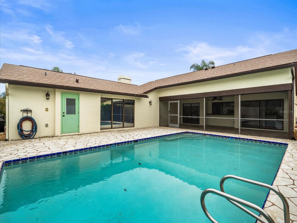
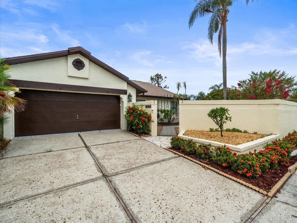
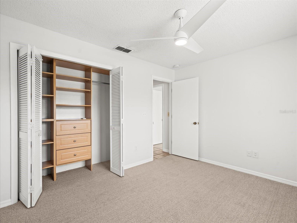
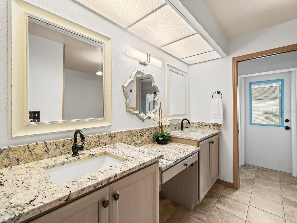
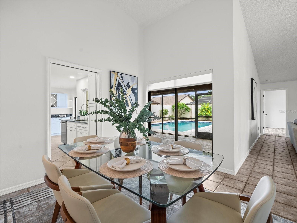
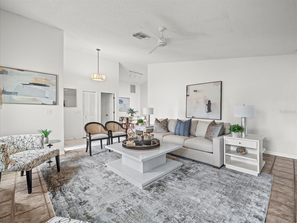
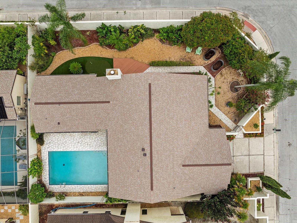
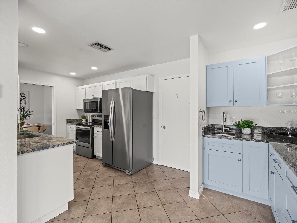
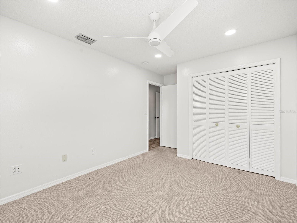
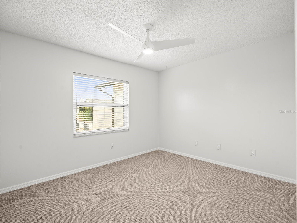
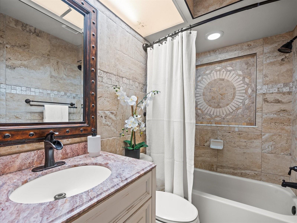
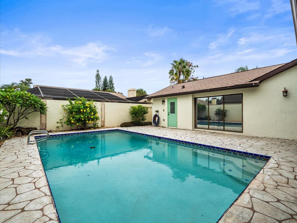
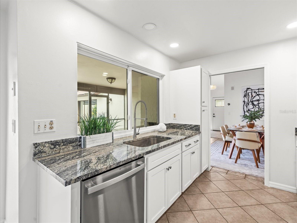
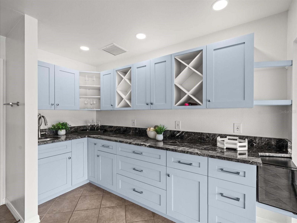
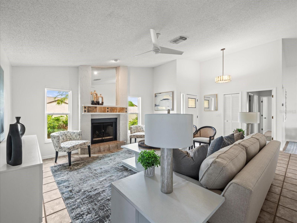
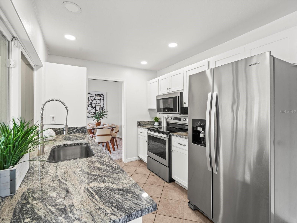
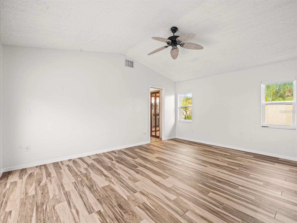
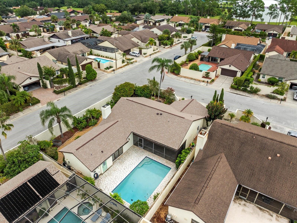
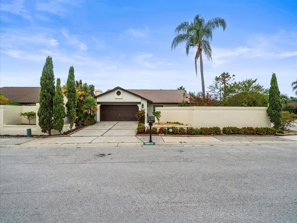
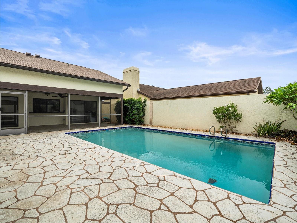
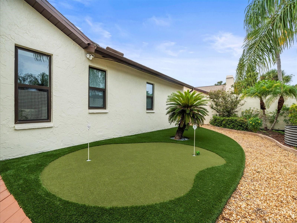
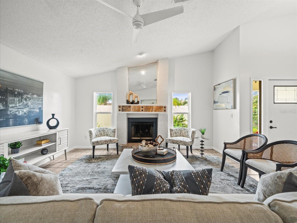
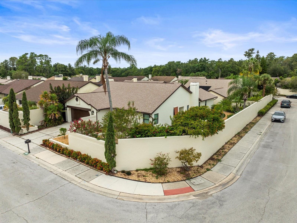
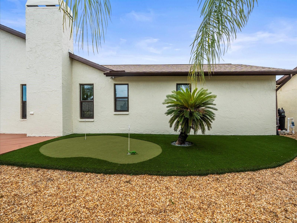
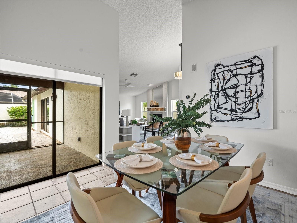

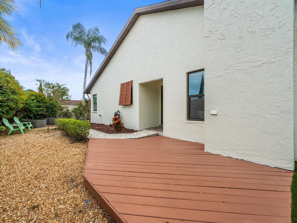
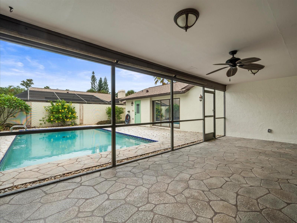
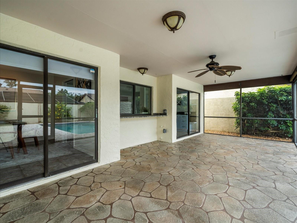
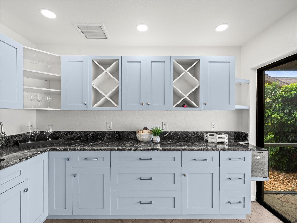
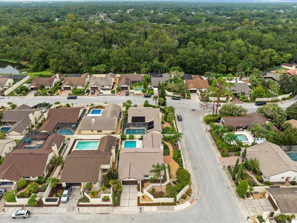
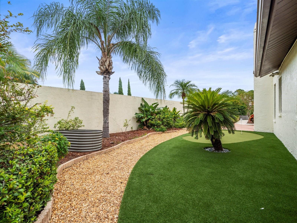
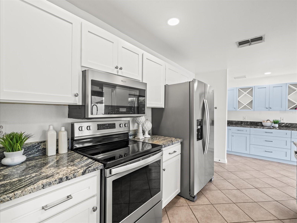
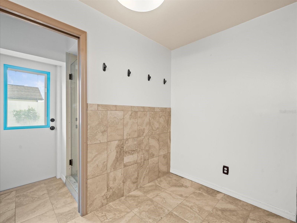
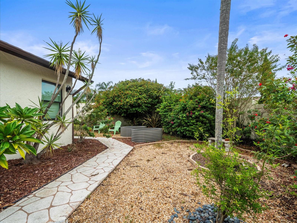
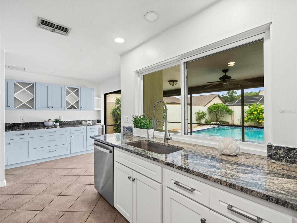
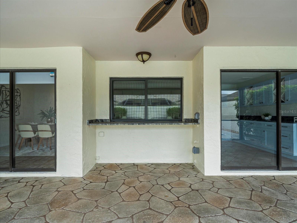
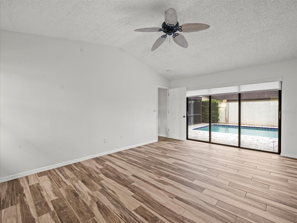
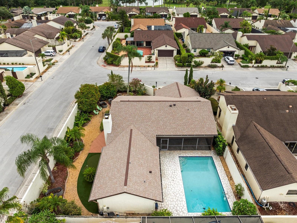
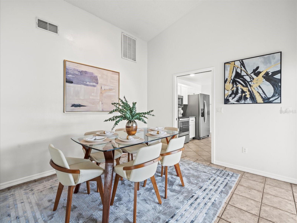
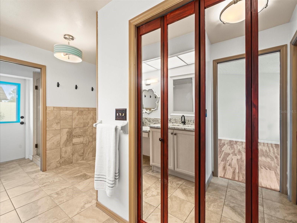
Active
13512 SOBRADO DR
$595,000
Features:
Property Details
Remarks
We are pleased to present this BEAUTIFULLY UPDATED CARROLLWOOD VILLAGE home featuring an open, light and bright floor plan, 1596 sq. ft. of spacious living, 3 bedrooms, 2 full baths, oversized 2 car garage, and a meticulously maintained CORNER LOT with lush landscape, raised beds, putting green, and privacy wall. UPDATES include: a MAGNIFICENT NEW KITCHEN (2023/2024) with custom cabinetry, granite counter tops, and stainless-steel appliances; UPDATED BATHS (2024, 2023, 2022); NEW TANKLESS WATER HEATER 2024; NEW GARAGE DOOR OPENER (2024); NEW WINDOWS (2024) in secondary bedrooms; NEW ROOF (2023); NEW PAINT (2023); EXTERIOR PAINT (2025); wood burning fireplace; a GORGEOUS POOL PACKAGE with NEW FILTER and Saline pump (2024), resurfaced (2020); large deck and enormous screened enclosure; immaculate interior/exterior condition and more! Just a short walk from the new Carrollwood Village Park featuring picnic shelters, a dog park, outdoor chess boards, outdoor ping pong tables, walking trails, outdoor fitness equipment, and a skate park and splash park, this fabulous home is also conveniently located to neighborhood tennis courts, playgrounds, the Carrollwood Country Club, shopping, dining and much more...a wonderful place to call home!
Financial Considerations
Price:
$595,000
HOA Fee:
370
Tax Amount:
$7679
Price per SqFt:
$372.81
Tax Legal Description:
VILLAGE VI OF CARROLLWOOD VILLAGE PHASE II UNIT 2 LOT 12 BLK 5
Exterior Features
Lot Size:
7500
Lot Features:
Corner Lot, In County, Landscaped
Waterfront:
No
Parking Spaces:
N/A
Parking:
Garage Door Opener
Roof:
Shingle
Pool:
Yes
Pool Features:
Gunite, In Ground, Salt Water
Interior Features
Bedrooms:
3
Bathrooms:
2
Heating:
Central
Cooling:
Central Air
Appliances:
Dishwasher, Disposal, Dryer, Microwave, Range, Refrigerator, Tankless Water Heater, Washer, Wine Refrigerator
Furnished:
No
Floor:
Carpet, Ceramic Tile
Levels:
One
Additional Features
Property Sub Type:
Single Family Residence
Style:
N/A
Year Built:
1984
Construction Type:
Stucco
Garage Spaces:
Yes
Covered Spaces:
N/A
Direction Faces:
East
Pets Allowed:
No
Special Condition:
None
Additional Features:
Courtyard, Sliding Doors
Additional Features 2:
The Buyer and/or Buyer's agent are responsible to confirm any and all processes with the HOA. The information contained herein is believed to be true but is not guaranteed
Map
- Address13512 SOBRADO DR
Featured Properties