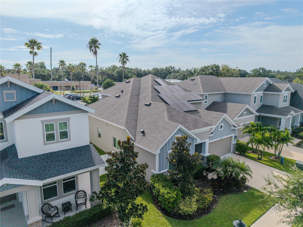
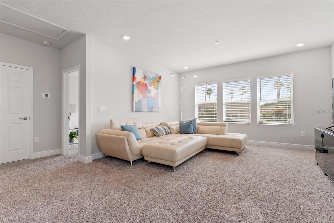
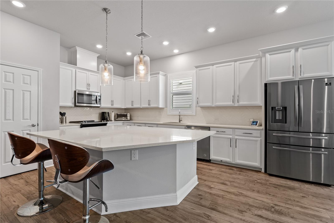
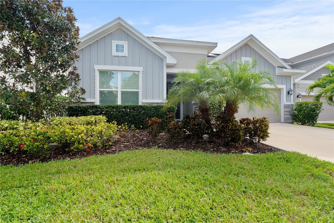
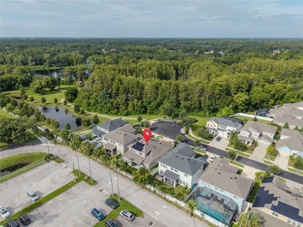
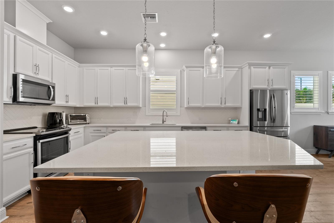
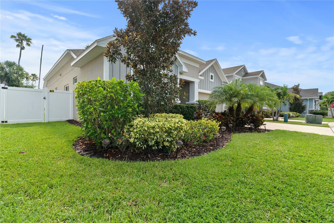
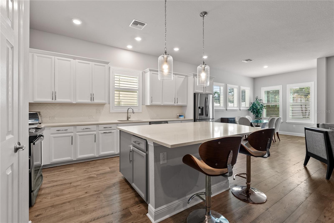
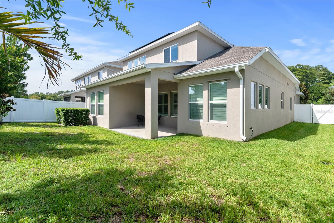
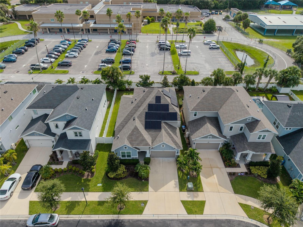
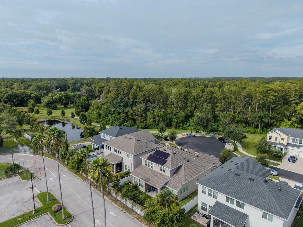
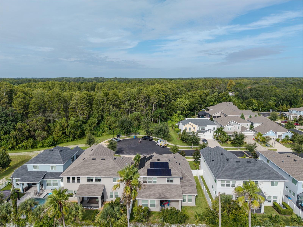
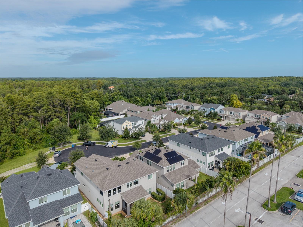
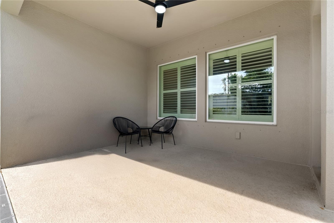
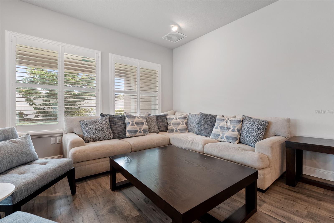
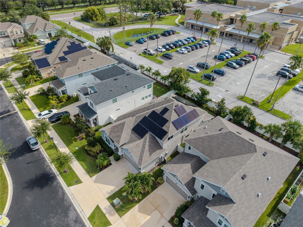
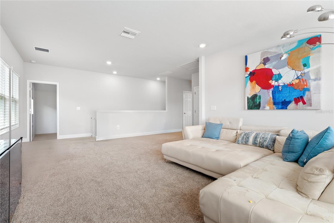
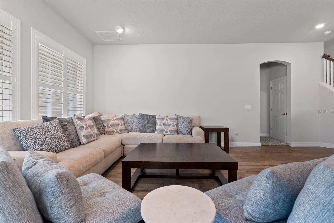
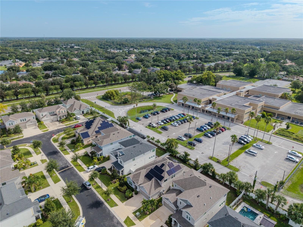
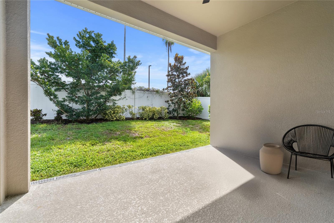
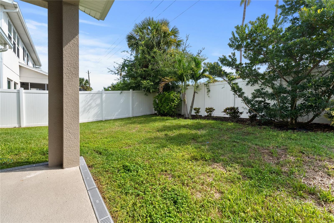
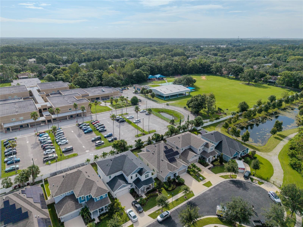
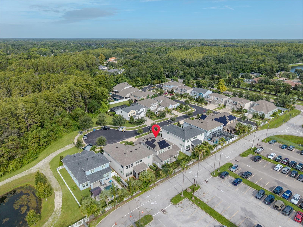
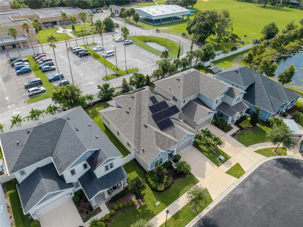
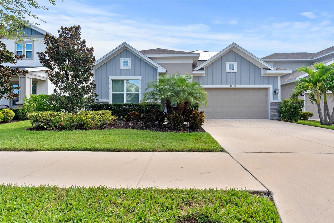
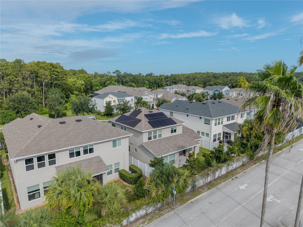
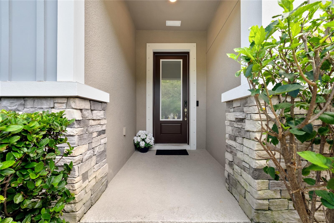
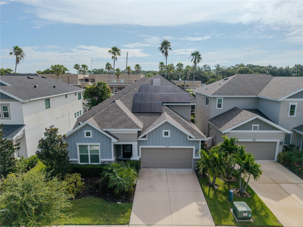
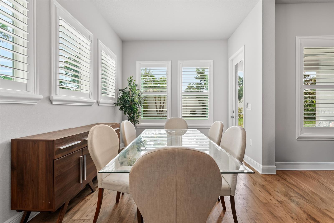
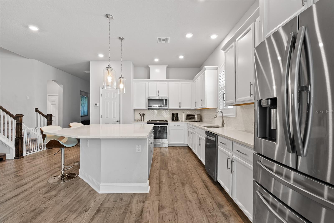
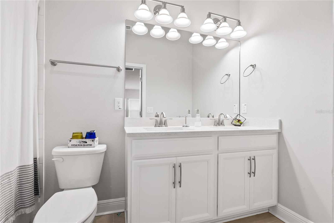
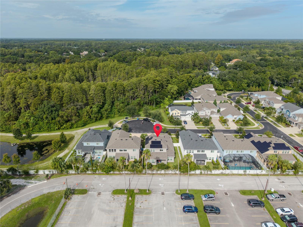
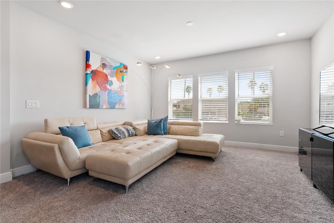
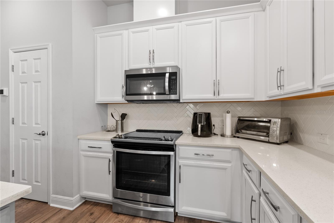
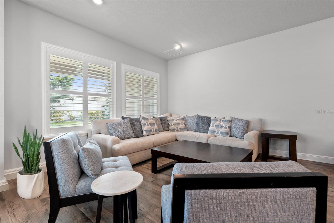
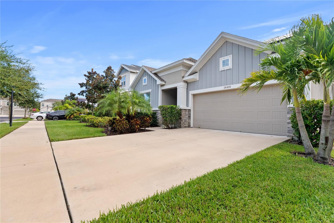
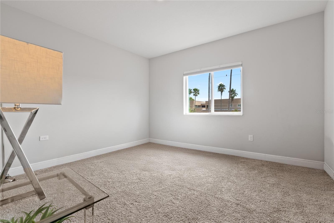
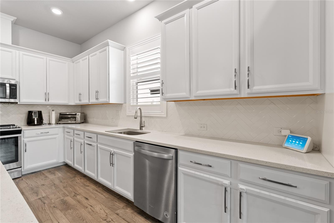
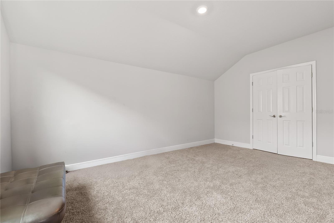
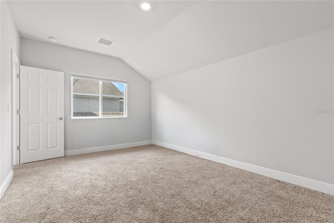
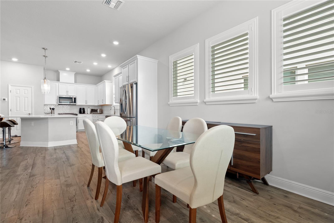
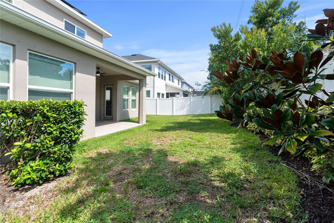
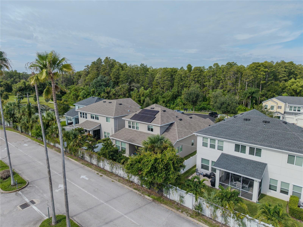
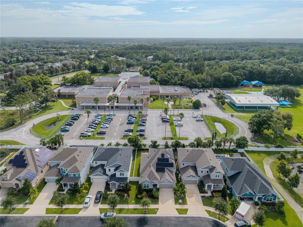
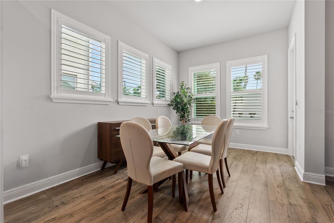
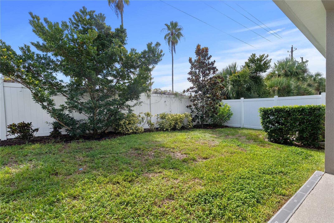
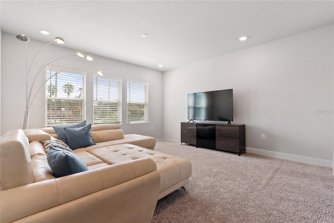
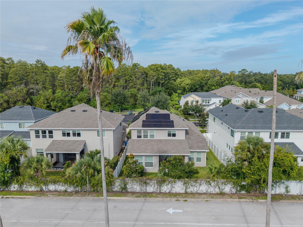
Active
16409 LUCIA GARDENS LN
$785,900
Features:
Property Details
Remarks
Welcome home to the beautifully designed and highly functional Tillington floor plan—an open-concept 5-bedroom, 3-bathroom home with a 2-car garage and 2,959 square feet of thoughtfully crafted living space. Elegant rustic-look laminate flooring, abundant natural light, and designer finishes create a warm and inviting atmosphere throughout. Perfect for both entertaining and everyday living, the spacious family and dining areas flow seamlessly into a gourmet kitchen featuring custom cabinetry, quartz countertops, and a large island that doubles as extra seating and prep space. The extended Owner’s Retreat offers a luxurious en suite bathroom and a generous walk-in closet, while the upstairs bonus area, additional bedrooms, and full bathroom provide flexibility for everyone in the household. Fully fenced backyard and nestled in a gated enclave of just 18 homes, this community includes outdoor amenities, convenient access to Downtown Tampa and Ybor City, and falls within the highly sought-after Steinbrenner school district.
Financial Considerations
Price:
$785,900
HOA Fee:
265
Tax Amount:
$7437.61
Price per SqFt:
$265.6
Tax Legal Description:
CAMILA ESTATES LOT 9 BLOCK 2
Exterior Features
Lot Size:
6050
Lot Features:
Cul-De-Sac, Landscaped, Level, Sidewalk
Waterfront:
No
Parking Spaces:
N/A
Parking:
Electric Vehicle Charging Station(s), Garage Door Opener, Parking Pad
Roof:
Shingle
Pool:
No
Pool Features:
N/A
Interior Features
Bedrooms:
5
Bathrooms:
3
Heating:
Central, Zoned
Cooling:
Central Air, Zoned
Appliances:
Dishwasher, Disposal, Electric Water Heater, Exhaust Fan, Microwave, Range, Range Hood, Refrigerator
Furnished:
Yes
Floor:
Carpet, Laminate, Tile
Levels:
Two
Additional Features
Property Sub Type:
Single Family Residence
Style:
N/A
Year Built:
2020
Construction Type:
Block, Stucco, Frame
Garage Spaces:
Yes
Covered Spaces:
N/A
Direction Faces:
West
Pets Allowed:
No
Special Condition:
None
Additional Features:
Lighting, Sidewalk
Additional Features 2:
Check with HOA
Map
- Address16409 LUCIA GARDENS LN
Featured Properties