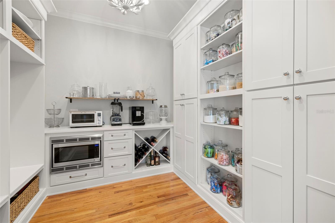
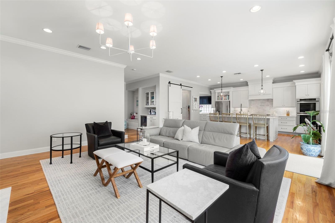
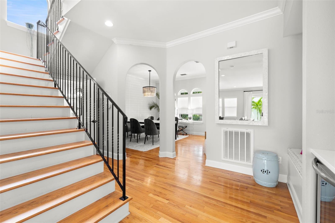
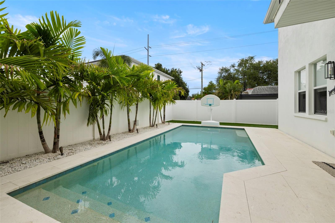
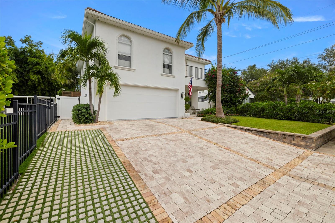
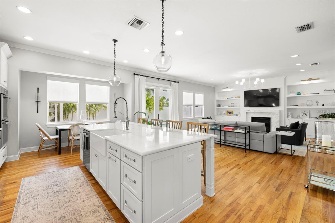
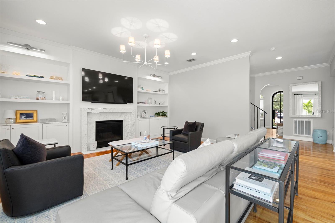
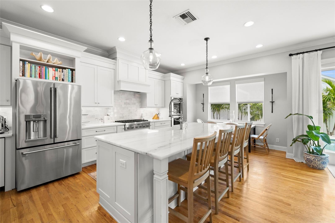
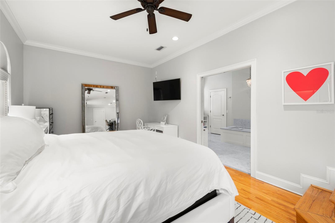
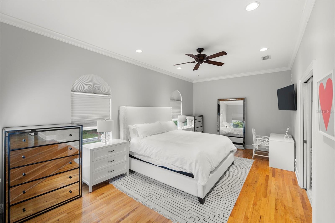
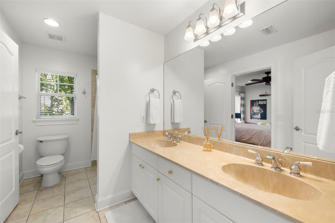
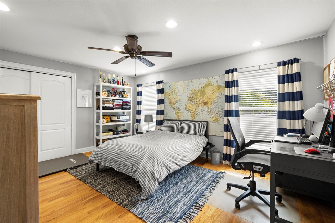
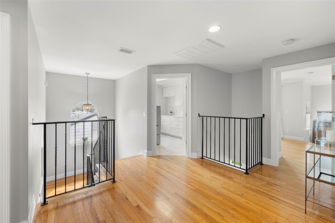
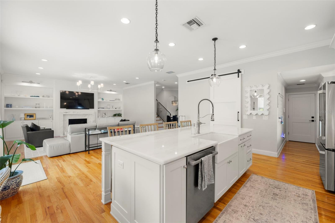

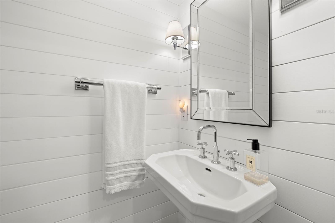
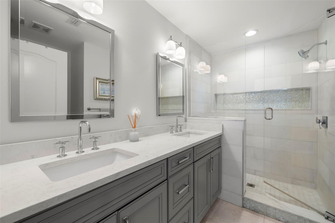
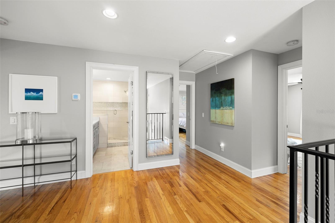
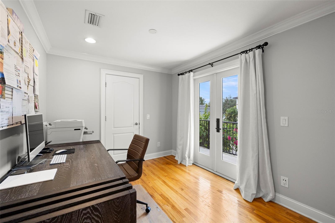

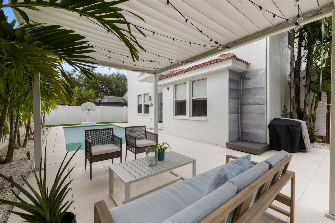
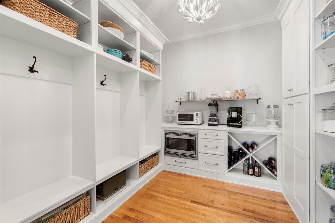
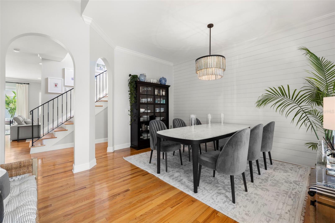
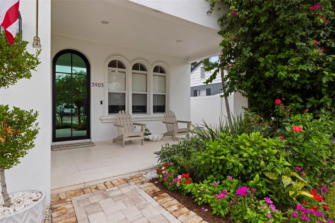
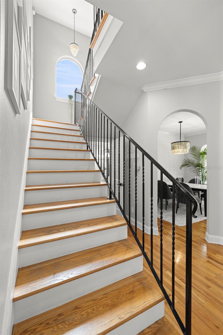
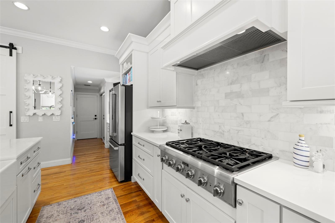
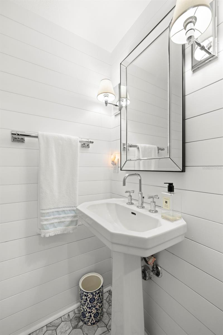
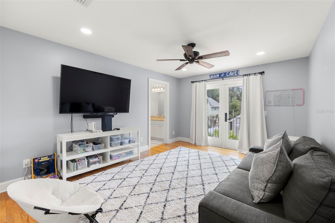
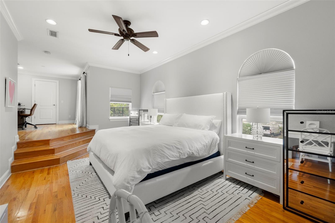
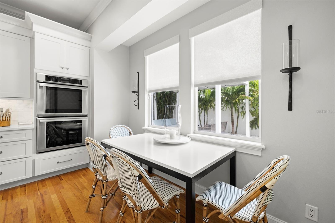

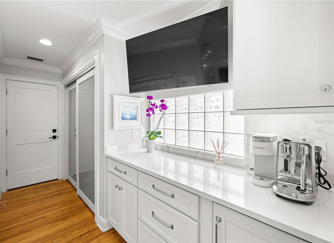
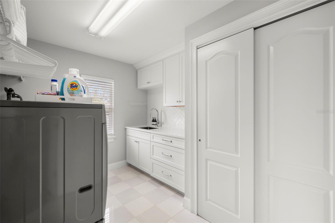
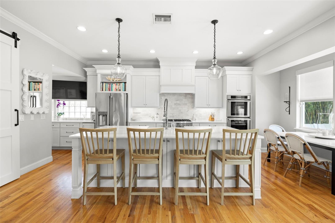
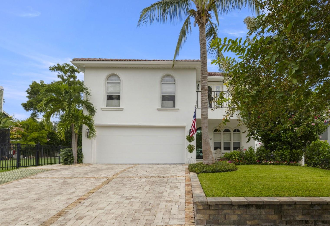

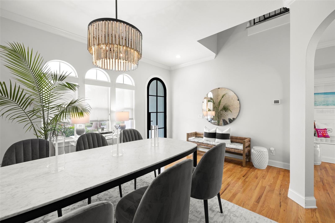
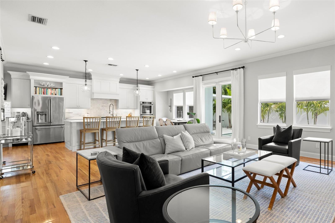
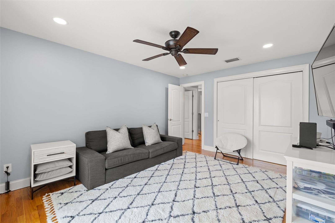
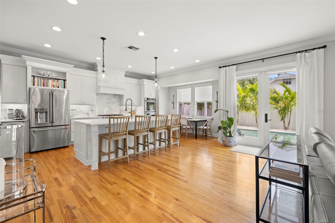
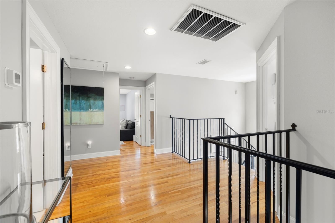
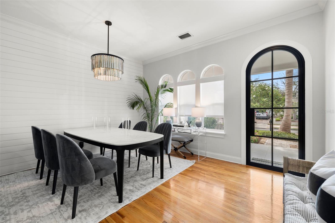
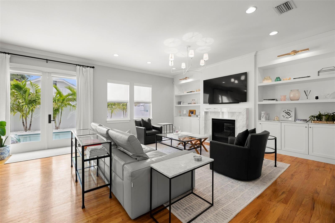
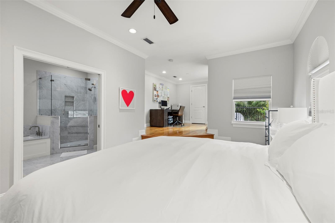
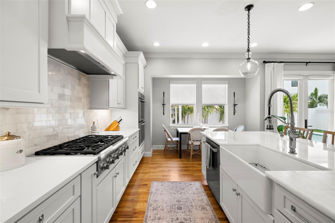
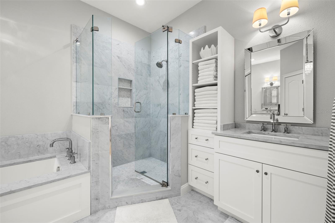
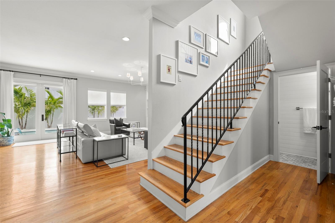
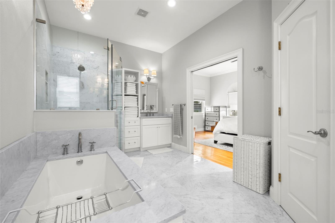

Active
3903 W TACON ST
$1,485,000
Features:
Property Details
Remarks
This beautifully maintained 2-story residence combines timeless curb appeal with modern comforts. A custom iron front door, manicured landscaping, and spacious driveway with a 2-car garage welcome you home. Inside, the formal dining area sets the stage for entertaining. The open-concept kitchen flows seamlessly into the living room, where a cozy gas fireplace and custom built-in shelving create a warm, inviting atmosphere. The kitchen is designed for both function and style, featuring a center island, walk-in pantry, and a coffee/wine bar complete with an icemaker. Enjoy views of the backyard oasis from the main living spaces. Upstairs, you'll find four comfortable bedrooms and a convenient laundry room. Two bedrooms share a Jack-and-Jill bath setup, while the private primary suite includes a versatile office nook, two separate walk-in closets, and a spa-like en suite bath with a walk-in shower and soaking tub. Step outside to your own retreat, complete with a covered sitting area, spacious patio, and a sparkling pool surrounded by lush landscaping, perfect for outdoor gatherings year-round. Located in the heart of South Tampa, this home offers the best of Florida living, Modern amenities, outdoor entertaining, and a highly sought-after neighborhood.
Financial Considerations
Price:
$1,485,000
HOA Fee:
N/A
Tax Amount:
$10823
Price per SqFt:
$450
Tax Legal Description:
VIRGINIA PARK LOT 23 BLOCK 49
Exterior Features
Lot Size:
5200
Lot Features:
N/A
Waterfront:
No
Parking Spaces:
N/A
Parking:
N/A
Roof:
Tile
Pool:
Yes
Pool Features:
In Ground
Interior Features
Bedrooms:
4
Bathrooms:
4
Heating:
Central
Cooling:
Central Air
Appliances:
Other, Range, Refrigerator
Furnished:
No
Floor:
Other
Levels:
Two
Additional Features
Property Sub Type:
Single Family Residence
Style:
N/A
Year Built:
2005
Construction Type:
Stucco
Garage Spaces:
Yes
Covered Spaces:
N/A
Direction Faces:
South
Pets Allowed:
Yes
Special Condition:
None
Additional Features:
Other
Additional Features 2:
N/A
Map
- Address3903 W TACON ST
Featured Properties